Спальня с полом из керамогранита и любой отделкой стен – фото дизайна интерьера
Сортировать:
Бюджет
Сортировать:Популярное за сегодня
1 - 20 из 621 фото
1 из 3
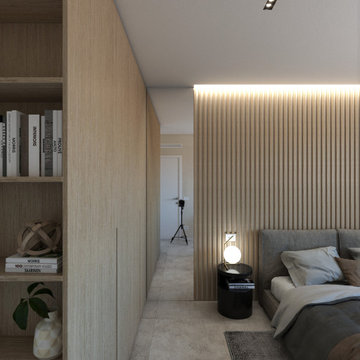
Пример оригинального дизайна: хозяйская спальня среднего размера в стиле модернизм с белыми стенами, полом из керамогранита, бежевым полом, многоуровневым потолком, деревянными стенами и телевизором
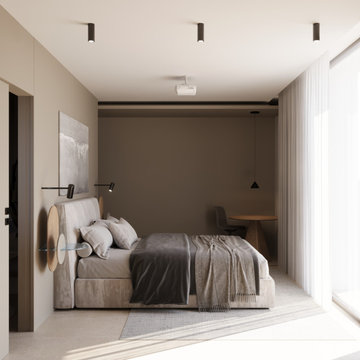
Il bellissimo appartamento a Bologna di questa giovanissima coppia con due figlie, Ginevra e Virginia, è stato realizzato su misura per fornire a V e M una casa funzionale al 100%, senza rinunciare alla bellezza e al fattore wow. La particolarità della casa è sicuramente l’illuminazione, ma anche la scelta dei materiali.
Eleganza e funzionalità sono sempre le parole chiave che muovono il nostro design e nell’appartamento VDD raggiungono l’apice.
Il tutto inizia con un soggiorno completo di tutti i comfort e di vari accessori; guardaroba, librerie, armadietti con scarpiere fino ad arrivare ad un’elegantissima cucina progettata appositamente per V!
Lavanderia a scomparsa con vista diretta sul balcone. Tutti i mobili sono stati scelti con cura e rispettando il budget. Numerosi dettagli rendono l’appartamento unico:
i controsoffitti, ad esempio, o la pavimentazione interrotta da una striscia nera continua, con l’intento di sottolineare l’ingresso ma anche i punti focali della casa. Un arredamento superbo e chic rende accogliente il soggiorno.
Alla camera da letto principale si accede dal disimpegno; varcando la porta si ripropone il linguaggio della sottolineatura del pavimento con i controsoffitti, in fondo al quale prende posto un piccolo angolo studio. Voltando lo sguardo si apre la zona notte, intima e calda, con un grande armadio con ante in vetro bronzato riflettente che riscaldano lo spazio. Il televisore è sostituito da un sistema di proiezione a scomparsa.
Una porta nascosta interrompe la continuità della parete. Lì dentro troviamo il bagno personale, ma sicuramente la stanza più seducente. Una grande doccia per due persone con tutti i comfort del mercato: bocchette a cascata, soffioni colorati, struttura wellness e tubo dell’acqua! Una mezza luna di specchio retroilluminato poggia su un lungo piano dove prendono posto i due lavabi. I vasi, invece, poggiano su una parete accessoria che non solo nasconde i sistemi di scarico, ma ha anche la funzione di contenitore. L’illuminazione del bagno è progettata per garantire il relax nei momenti più intimi della giornata.
Le camerette di Ginevra e Virginia sono totalmente personalizzate e progettate per sfruttare al meglio lo spazio. Particolare attenzione è stata dedicata alla scelta delle tonalità dei tessuti delle pareti e degli armadi. Il bagno cieco delle ragazze contiene una doccia grande ed elegante, progettata con un’ampia nicchia. All’interno del bagno sono stati aggiunti ulteriori vani accessori come mensole e ripiani utili per contenere prodotti e biancheria da bagno.
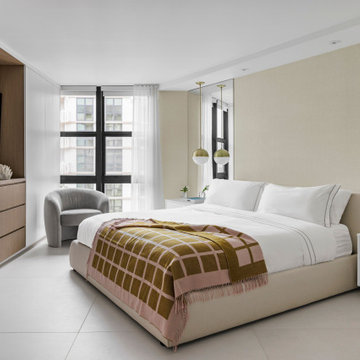
In the master bedroom design, where we used a queen-size Ophelia bed and a gray accent chair, the drawers and closet covering the TV were custom made. The globe pendant lights on the nightstands give the design a gold accent.
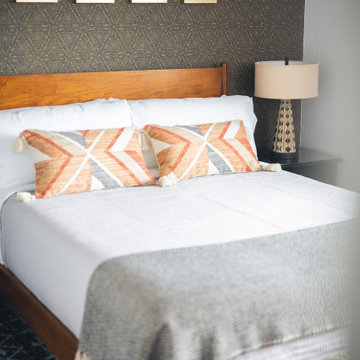
guest bedroom
Источник вдохновения для домашнего уюта: гостевая спальня среднего размера, (комната для гостей) в стиле ретро с разноцветными стенами, полом из керамогранита, серым полом и обоями на стенах
Источник вдохновения для домашнего уюта: гостевая спальня среднего размера, (комната для гостей) в стиле ретро с разноцветными стенами, полом из керамогранита, серым полом и обоями на стенах
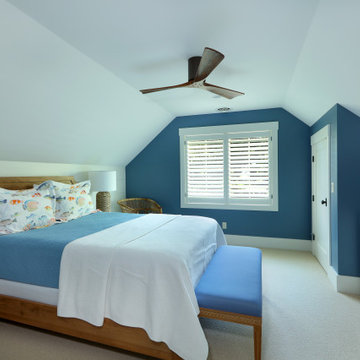
Идея дизайна: гостевая спальня среднего размера, (комната для гостей) в морском стиле с бежевыми стенами, полом из керамогранита, белым полом и обоями на стенах без камина
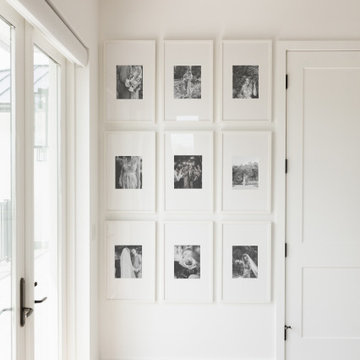
Свежая идея для дизайна: большая хозяйская спальня в морском стиле с белыми стенами, полом из керамогранита, бежевым полом, деревянным потолком и любой отделкой стен - отличное фото интерьера
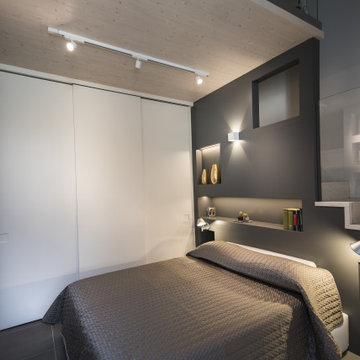
un soppalco ricavato interamente in legno con sotto la camera e sopra una salotto per la lettura ed il relax. La struttura portante, diventa comodino, libreria ed infine quinta scenografica, grazie le strip led, inserite dentro le varie nicchie.
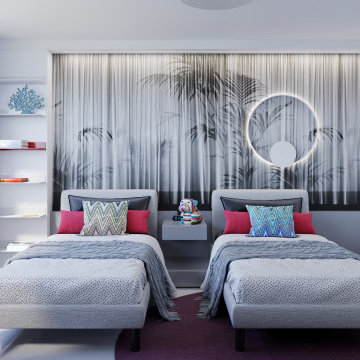
I am proud to present New, Stylish, Practical, and just Awesome ) design for your new kid's room. Ta -da...
The space in this room is minimal, and it's tough to have two beds there and have a useful and pretty design. This design was built on the idea to have a bed that transforms from king to two tweens and back with ease.
I do think most of the time better to keep it as a single bed and, when needed, slide bed over and have two beds. The single bed will give you more space and air in the room.
You will have easy access to the closet and a much more comfortable bed to sleep on it.
On the left side, we are going to build costume wardrobe style closet
On the right side is a column. We install some exposed shelving to bring this architectural element to proportions with the room.
Behind the bed, we use accent wallpaper. This particular mural wallpaper looks like fabric has those waves that will softener this room. Also, it brings that three-dimension effect that makes the room look larger without using mirrors.
Led lighting over that wall will make shadows look alive. There are some Miami vibes it this picture. Without dominating overall room design, these art graphics are producing luxury filing of living in a tropical paradise. ( Miami Style)
On the front is console/table cabinetry. In this combination, it is in line with bed design and the overall geometrical proportions of the room. It is a multi-function. It will be used as a console for a TV/play station and a small table for computer activities.
In the end wall in the hallway is a costume made a mirror with Led lights. Girls need mirrors )
Our concept is timeless. We design this room to be the best for any age. We look into the future ) Your girl will grow very fast. And you do not have to change a thing in this room. This room will be comfortable and stylish for the next 20 years. I do guarantee that )
Your daughter will love it!
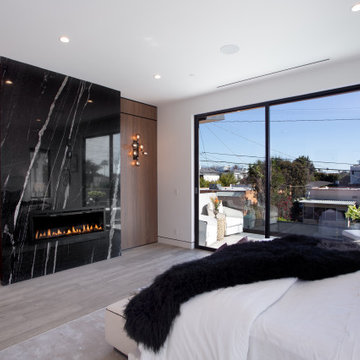
На фото: большая хозяйская спальня в стиле модернизм с белыми стенами, полом из керамогранита, горизонтальным камином, фасадом камина из плитки, бежевым полом и панелями на части стены с
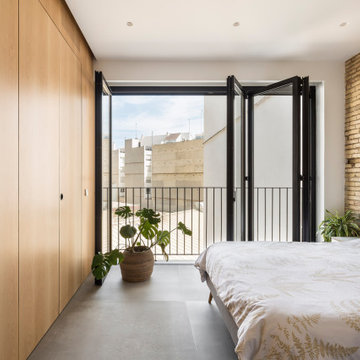
Пример оригинального дизайна: хозяйская спальня среднего размера, в белых тонах с отделкой деревом в современном стиле с коричневыми стенами, полом из керамогранита, серым полом и деревянными стенами
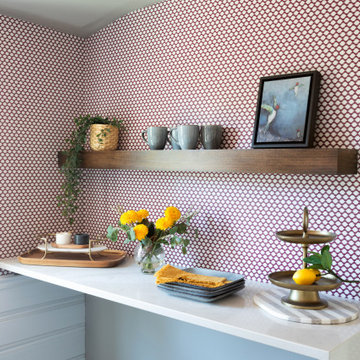
Стильный дизайн: хозяйская спальня с красными стенами, обоями на стенах, полом из керамогранита и серым полом - последний тренд
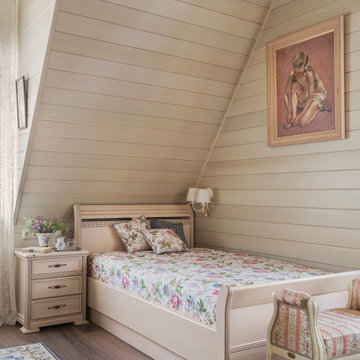
Спальня в гостевом загородном доме на мансардном этаже 22 м2.
Свежая идея для дизайна: большая гостевая спальня (комната для гостей) в классическом стиле с бежевыми стенами, полом из керамогранита, коричневым полом, сводчатым потолком, деревянным потолком и деревянными стенами - отличное фото интерьера
Свежая идея для дизайна: большая гостевая спальня (комната для гостей) в классическом стиле с бежевыми стенами, полом из керамогранита, коричневым полом, сводчатым потолком, деревянным потолком и деревянными стенами - отличное фото интерьера
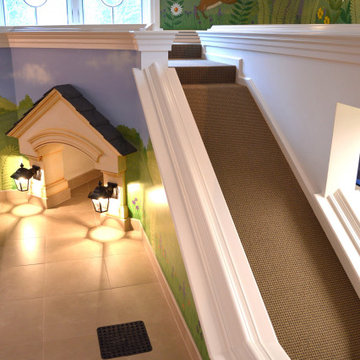
This pampered pet has a room of its own! Running up an incline around a series of steps and turns keeps this pet exercised. The walls showcase a beautiful whimsical mural of an outdoor scene. The room also features black cabinets for storage and a large sink to bathe the pup.
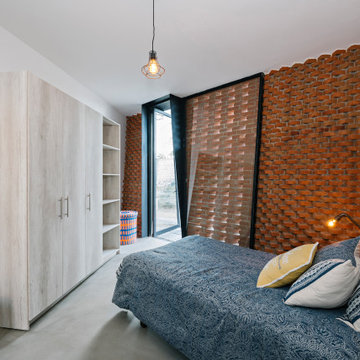
Designed from a “high-tech, local handmade” philosophy, this house was conceived with the selection of locally sourced materials as a starting point. Red brick is widely produced in San Pedro Cholula, making it the stand-out material of the house.
An artisanal arrangement of each brick, following a non-perpendicular modular repetition, allowed expressivity for both material and geometry-wise while maintaining a low cost.
The house is an introverted one and incorporates design elements that aim to simultaneously bring sufficient privacy, light and natural ventilation: a courtyard and interior-facing terrace, brick-lattices and windows that open up to selected views.
In terms of the program, the said courtyard serves to articulate and bring light and ventilation to two main volumes: The first one comprised of a double-height space containing a living room, dining room and kitchen on the first floor, and bedroom on the second floor. And a second one containing a smaller bedroom and service areas on the first floor, and a large terrace on the second.
Various elements such as wall lamps and an electric meter box (among others) were custom-designed and crafted for the house.
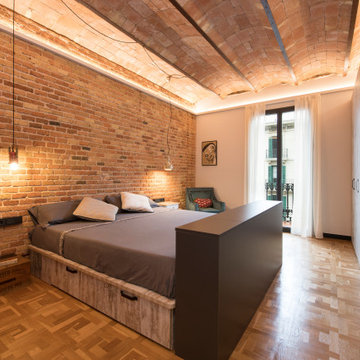
На фото: большая хозяйская спальня в стиле лофт с белыми стенами, полом из керамогранита, белым полом, сводчатым потолком и кирпичными стенами без камина с
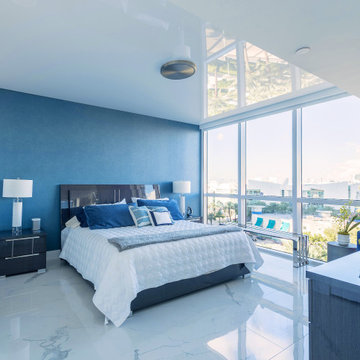
Blue for days! This bedroom has a reflective floor AND a reflective ceiling! Nothing better than High Gloss to bring light in!
На фото: хозяйская спальня в стиле модернизм с синими стенами, полом из керамогранита, потолком с обоями и обоями на стенах
На фото: хозяйская спальня в стиле модернизм с синими стенами, полом из керамогранита, потолком с обоями и обоями на стенах
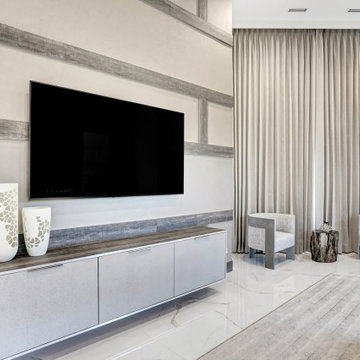
Warm tones and cool vibes are in abundance in this Main Bedroom. With each piece curated and custom made, this room is truly sensational
На фото: большая хозяйская спальня в современном стиле с белыми стенами, полом из керамогранита, белым полом и панелями на части стены с
На фото: большая хозяйская спальня в современном стиле с белыми стенами, полом из керамогранита, белым полом и панелями на части стены с
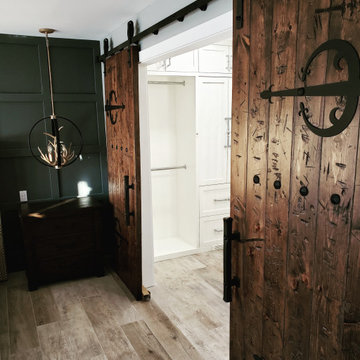
In this very transitional bedroom we custom made these barn doors and hinge strap hardware to replicate a 500 year old castle door. With a dark feature wall on one side contrasting the very white closet cabinetry on the other. In floor heat under the porcelain plank flooring tops the luxury off in this space.
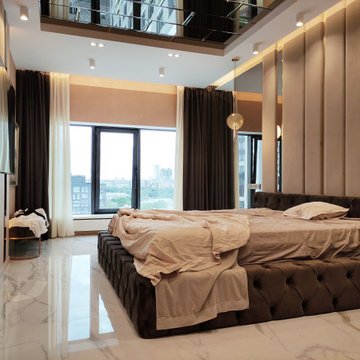
На фото: хозяйская спальня среднего размера в современном стиле с бежевыми стенами, полом из керамогранита, белым полом, многоуровневым потолком, панелями на части стены и акцентной стеной с
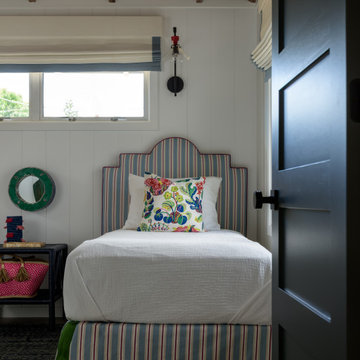
Kids Bedroom
Стильный дизайн: гостевая спальня среднего размера, (комната для гостей) в морском стиле с белыми стенами, полом из керамогранита, серым полом, балками на потолке и панелями на части стены - последний тренд
Стильный дизайн: гостевая спальня среднего размера, (комната для гостей) в морском стиле с белыми стенами, полом из керамогранита, серым полом, балками на потолке и панелями на части стены - последний тренд
Спальня с полом из керамогранита и любой отделкой стен – фото дизайна интерьера
1