Спальня: освещение с фасадом камина из камня – фото дизайна интерьера
Сортировать:
Бюджет
Сортировать:Популярное за сегодня
1 - 20 из 93 фото
1 из 3

Стильный дизайн: большая хозяйская спальня: освещение в стиле рустика с темным паркетным полом, угловым камином и фасадом камина из камня - последний тренд

Свежая идея для дизайна: хозяйская спальня: освещение в классическом стиле с бежевыми стенами, паркетным полом среднего тона, стандартным камином и фасадом камина из камня - отличное фото интерьера
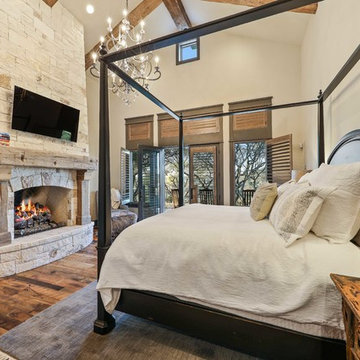
?: Lauren Keller | Luxury Real Estate Services, LLC
Reclaimed Wood Flooring - Sovereign Plank Wood Flooring - https://www.woodco.com/products/sovereign-plank/
Reclaimed Hand Hewn Beams - https://www.woodco.com/products/reclaimed-hand-hewn-beams/
Reclaimed Oak Patina Faced Floors, Skip Planed, Original Saw Marks. Wide Plank Reclaimed Oak Floors, Random Width Reclaimed Flooring.
Reclaimed Beams in Ceiling - Hand Hewn Reclaimed Beams.
Barnwood Paneling & Ceiling - Wheaton Wallboard
Reclaimed Beam Mantel

Alex Lucaci
Пример оригинального дизайна: большая хозяйская спальня: освещение в стиле неоклассика (современная классика) с серыми стенами, паркетным полом среднего тона, стандартным камином, фасадом камина из камня и коричневым полом
Пример оригинального дизайна: большая хозяйская спальня: освещение в стиле неоклассика (современная классика) с серыми стенами, паркетным полом среднего тона, стандартным камином, фасадом камина из камня и коричневым полом
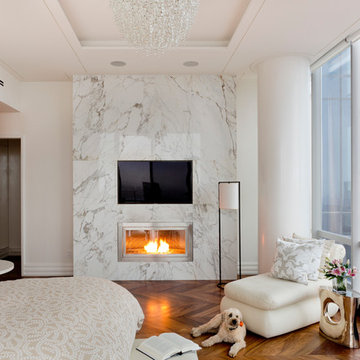
Architect: O’Neil Langan Architects, P.C. | Ventless Fireplace: Custom - Stainless Steel with a Curved Interior - Model #803 - 49.25” W x 26” H x 11.5” D

Copyright © 2009 Robert Reck. All Rights Reserved.
Стильный дизайн: огромная хозяйская спальня: освещение в стиле фьюжн с бежевыми стенами, ковровым покрытием, стандартным камином и фасадом камина из камня - последний тренд
Стильный дизайн: огромная хозяйская спальня: освещение в стиле фьюжн с бежевыми стенами, ковровым покрытием, стандартным камином и фасадом камина из камня - последний тренд
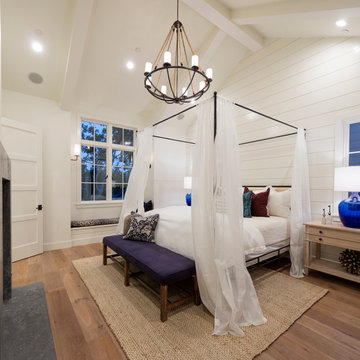
East Coast meets West Coast in this Hamptons inspired beach house!
Interior Design + Furnishings by Blackband Design
Home Build + Design by Miken Construction
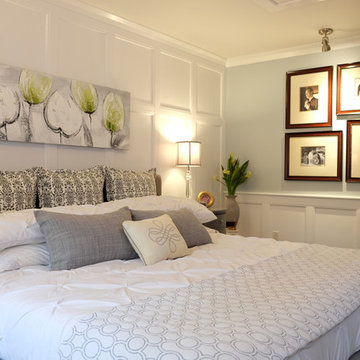
Interior Design by: TOC design
Construction by: TOC design & Construction inc.
Pictures by: Tania Scardellato
This master bedroom was small, dark and not very appealing.
I wanted to create the comfort of a chic hotel suite. With only one king size grey upholstered bed, two over sized oval grey night table, and a small grey upholstered storage bench used as furniture. By adding custom made wainscoting - basically applied moldings designed in such a way as to keep it balanced and in proportion.
Even the ceiling got a make over by mimicking the wall same wall detail.
My favorite part of the room is the built in wall with TV insert. by doing this it allowed me to incorporate a TV with back lighting and not having to see those pesky wires.
I wanted to add a touch of glam. I covered the TV wall with an elegant thin mosaic stone. The rest is all about the comfortable linens, pillows and decorations that brings it all together.
Relax and dream big
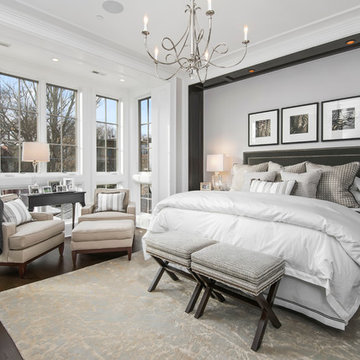
This six-bedroom home — all with en-suite bathrooms — is a brand new home on one of Lincoln Park's most desirable streets. The neo-Georgian, brick and limestone façade features well-crafted detailing both inside and out. The lower recreation level is expansive, with 9-foot ceilings throughout. The first floor houses elegant living and dining areas, as well as a large kitchen with attached great room, and the second floor holds an expansive master suite with a spa bath and vast walk-in closets. A grand, elliptical staircase ascends throughout the home, concluding in a sunlit penthouse providing access to an expansive roof deck and sweeping views of the city..
Nathan Kirkman
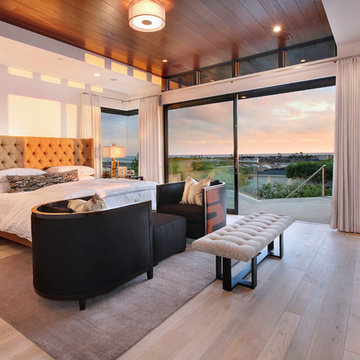
Jeri Koegel Photography
Идея дизайна: большая хозяйская спальня: освещение в современном стиле с белыми стенами, светлым паркетным полом, фасадом камина из камня, горизонтальным камином и коричневым полом
Идея дизайна: большая хозяйская спальня: освещение в современном стиле с белыми стенами, светлым паркетным полом, фасадом камина из камня, горизонтальным камином и коричневым полом
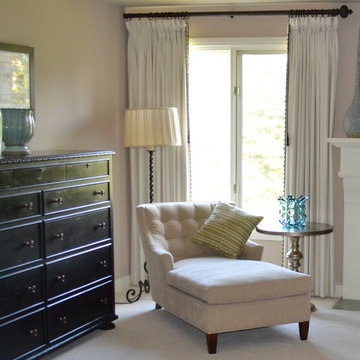
Based on extensive interviews with our clients, our challenges were to create an environment that was an artistic mix of traditional and clean lines. They wanted it
dramatic and sophisticated. They also wanted each piece to be special and unique, as well as artsy. Because our clients were young and have an active son, they wanted their home to be comfortable and practical, as well as beautiful. The clients wanted a sophisticated and up-to-date look. They loved brown, turquoise and orange. The other challenge we faced, was to give each room its own identity while maintaining a consistent flow throughout the home. Each space shared a similar color palette and uniqueness, while the furnishings, draperies, and accessories provided individuality to each room.
We incorporated comfortable and stylish furniture with artistic accents in pillows, throws, artwork and accessories. Each piece was selected to not only be unique, but to create a beautiful and sophisticated environment. We hunted the markets for all the perfect accessories and artwork that are the jewelry in this artistic living area.
Some of the selections included clean moldings, walnut floors and a backsplash with mosaic glass tile. In the living room we went with a cleaner look, but used some traditional accents such as the embroidered casement fabric and the paisley fabric on the chair and pillows. A traditional bow front chest with a crackled turquoise lacquer was used in the foyer.
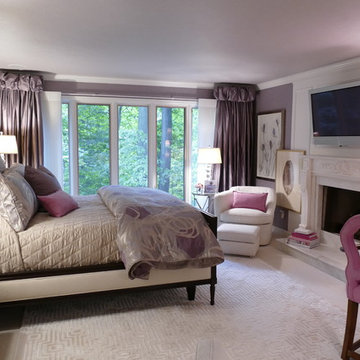
Shannon Petruzello
Пример оригинального дизайна: хозяйская спальня среднего размера: освещение в стиле неоклассика (современная классика) с фиолетовыми стенами, ковровым покрытием, стандартным камином и фасадом камина из камня
Пример оригинального дизайна: хозяйская спальня среднего размера: освещение в стиле неоклассика (современная классика) с фиолетовыми стенами, ковровым покрытием, стандартным камином и фасадом камина из камня
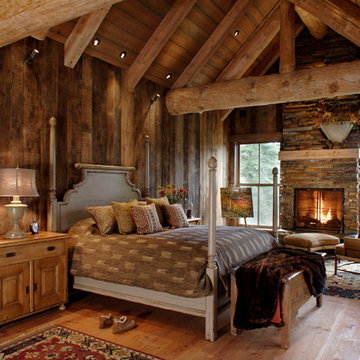
На фото: большая хозяйская спальня: освещение в стиле рустика с бежевыми стенами, светлым паркетным полом, стандартным камином, фасадом камина из камня и бежевым полом с
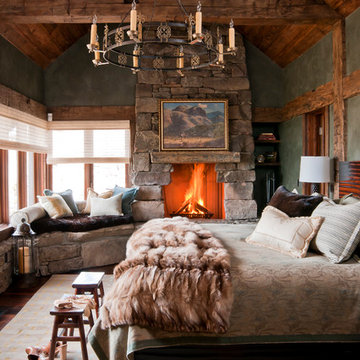
Pearson Design Group Architects // Haven Interior Design // Audrey Hall Photography
Пример оригинального дизайна: гостевая спальня (комната для гостей): освещение в стиле рустика с стандартным камином, фасадом камина из камня, зелеными стенами и ковровым покрытием
Пример оригинального дизайна: гостевая спальня (комната для гостей): освещение в стиле рустика с стандартным камином, фасадом камина из камня, зелеными стенами и ковровым покрытием
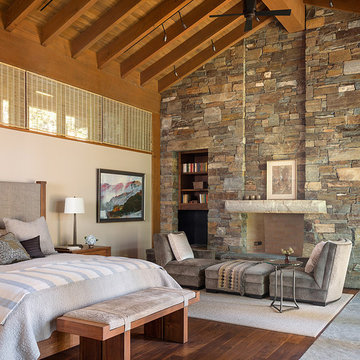
Пример оригинального дизайна: спальня: освещение в современном стиле с бежевыми стенами, стандартным камином, фасадом камина из камня и темным паркетным полом
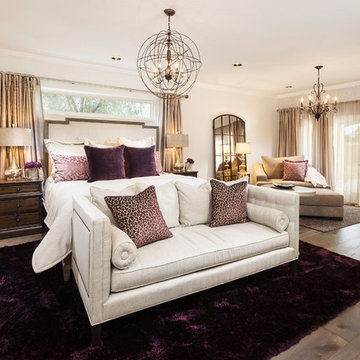
Transitional bedroom featuring a Rustic Glam style by blending weathered and worn with sparkle and glimmer. What started as a blank canvas and dark moody cave is now a light-filled serene and cozy space. Project includes: New French wood floors, clerestory window, French patio doors, recessed lighting, decorative lighting, fireplace feature wall and all custom bedding, furniture, dog bed, accessories and finishing touches designed by LMOH Home. Existing bedside tables and artwork. | Photography Joshua Caldwell.
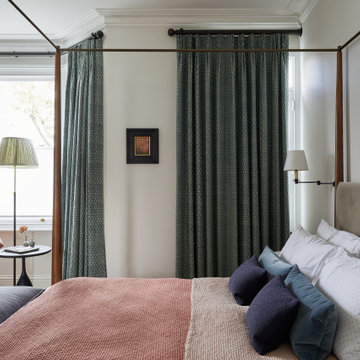
The primary bedroom was a large room and had a bay window as well as door opening onto a small balcony, so we added warmth to the walls which were painted in Little Greene Slaked Lime with bespoke curtains & privacy with semi sheer panels on the windows. A large brass pendant & a wooden four poster bed added drama to the space, a marble fire surround added character & the oak herringbone parquet flooring made it easy to look after.
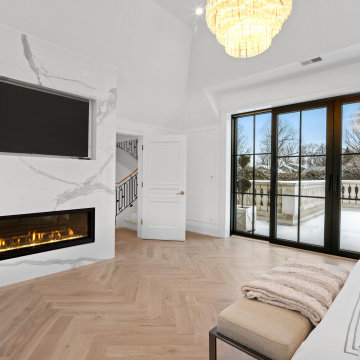
Bedroom with herringbone pattern floors, fireplace, tv and balcony with chandelier and vaulted ceilings.
Пример оригинального дизайна: большая хозяйская спальня: освещение в стиле модернизм с белыми стенами, светлым паркетным полом, горизонтальным камином, фасадом камина из камня и сводчатым потолком
Пример оригинального дизайна: большая хозяйская спальня: освещение в стиле модернизм с белыми стенами, светлым паркетным полом, горизонтальным камином, фасадом камина из камня и сводчатым потолком
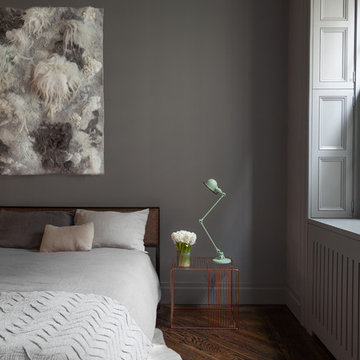
Notable decor elements include: Vintage mahogany bed from Weinberg Modern, Home Decor International Cowhide rug, Dollesdottie felted wool wall hanging, Iacoli and McAllister wire side table in copper, Horne Signal desk lamp in water green.
Photography: Francesco Bertocci
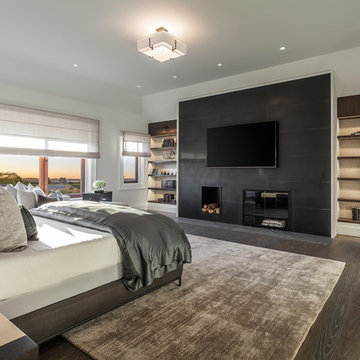
Sofia Joelsson Design
Стильный дизайн: большая хозяйская спальня: освещение в современном стиле с белыми стенами, темным паркетным полом, стандартным камином и фасадом камина из камня - последний тренд
Стильный дизайн: большая хозяйская спальня: освещение в современном стиле с белыми стенами, темным паркетным полом, стандартным камином и фасадом камина из камня - последний тренд
Спальня: освещение с фасадом камина из камня – фото дизайна интерьера
1