Спальня с фасадом камина из бетона и фасадом камина из металла – фото дизайна интерьера
Сортировать:
Бюджет
Сортировать:Популярное за сегодня
1 - 20 из 2 161 фото
1 из 3

Источник вдохновения для домашнего уюта: большая хозяйская спальня в стиле модернизм с бежевыми стенами, полом из керамогранита, горизонтальным камином и фасадом камина из бетона

WINNER: Silver Award – One-of-a-Kind Custom or Spec 4,001 – 5,000 sq ft, Best in American Living Awards, 2019
Affectionately called The Magnolia, a reference to the architect's Southern upbringing, this project was a grass roots exploration of farmhouse architecture. Located in Phoenix, Arizona’s idyllic Arcadia neighborhood, the home gives a nod to the area’s citrus orchard history.
Echoing the past while embracing current millennial design expectations, this just-complete speculative family home hosts four bedrooms, an office, open living with a separate “dirty kitchen”, and the Stone Bar. Positioned in the Northwestern portion of the site, the Stone Bar provides entertainment for the interior and exterior spaces. With retracting sliding glass doors and windows above the bar, the space opens up to provide a multipurpose playspace for kids and adults alike.
Nearly as eyecatching as the Camelback Mountain view is the stunning use of exposed beams, stone, and mill scale steel in this grass roots exploration of farmhouse architecture. White painted siding, white interior walls, and warm wood floors communicate a harmonious embrace in this soothing, family-friendly abode.
Project Details // The Magnolia House
Architecture: Drewett Works
Developer: Marc Development
Builder: Rafterhouse
Interior Design: Rafterhouse
Landscape Design: Refined Gardens
Photographer: ProVisuals Media
Awards
Silver Award – One-of-a-Kind Custom or Spec 4,001 – 5,000 sq ft, Best in American Living Awards, 2019
Featured In
“The Genteel Charm of Modern Farmhouse Architecture Inspired by Architect C.P. Drewett,” by Elise Glickman for Iconic Life, Nov 13, 2019
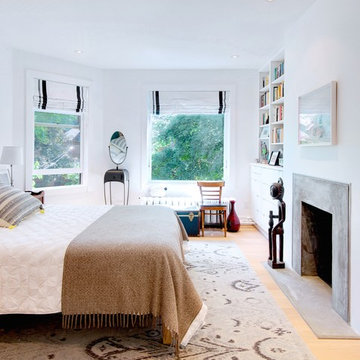
Photo: Andrew Snow © 2014 Houzz
Design: Post Architecture
Свежая идея для дизайна: хозяйская спальня среднего размера в скандинавском стиле с белыми стенами, светлым паркетным полом, стандартным камином и фасадом камина из бетона - отличное фото интерьера
Свежая идея для дизайна: хозяйская спальня среднего размера в скандинавском стиле с белыми стенами, светлым паркетным полом, стандартным камином и фасадом камина из бетона - отличное фото интерьера
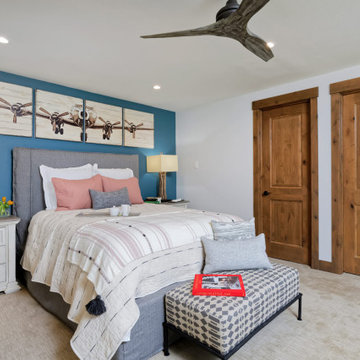
The first thing you notice about this property is the stunning views of the mountains, and our clients wanted to showcase this. We selected pieces that complement and highlight the scenery. Our clients were in love with their brown leather couches, so we knew we wanted to keep them from the beginning. This was the focal point for the selections in the living room, and we were able to create a cohesive, rustic, mountain-chic space. The home office was another critical part of the project as both clients work from home. We repurposed a handmade table that was made by the client’s family and used it as a double-sided desk. We painted the fireplace in a gorgeous green accent to make it pop.
Finding the balance between statement pieces and statement views made this project a unique and incredibly rewarding experience.
---
Project designed by Miami interior designer Margarita Bravo. She serves Miami as well as surrounding areas such as Coconut Grove, Key Biscayne, Miami Beach, North Miami Beach, and Hallandale Beach.
For more about MARGARITA BRAVO, click here: https://www.margaritabravo.com/
To learn more about this project, click here: https://www.margaritabravo.com/portfolio/mountain-chic-modern-rustic-home-denver/
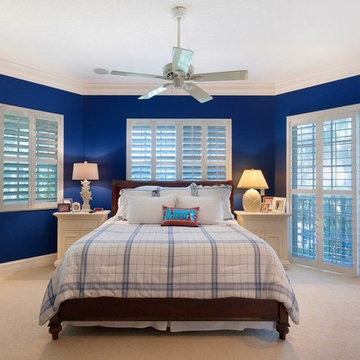
Master Bedroom
Свежая идея для дизайна: хозяйская спальня среднего размера в морском стиле с синими стенами, ковровым покрытием, угловым камином, фасадом камина из бетона и бежевым полом - отличное фото интерьера
Свежая идея для дизайна: хозяйская спальня среднего размера в морском стиле с синими стенами, ковровым покрытием, угловым камином, фасадом камина из бетона и бежевым полом - отличное фото интерьера
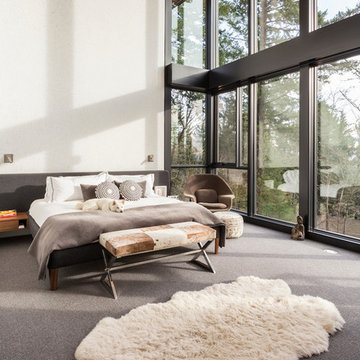
Master bedroom
Built Photo
На фото: большая хозяйская спальня в стиле ретро с белыми стенами, ковровым покрытием, стандартным камином, фасадом камина из металла и серым полом
На фото: большая хозяйская спальня в стиле ретро с белыми стенами, ковровым покрытием, стандартным камином, фасадом камина из металла и серым полом

This country house was previously owned by Halle Berry and sits on a private lake north of Montreal. The kitchen was dated and a part of a large two storey extension which included a master bedroom and ensuite, two guest bedrooms, office, and gym. The goal for the kitchen was to create a dramatic and urban space in a rural setting.
Photo : Drew Hadley
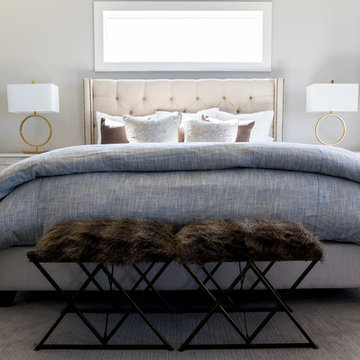
На фото: большая хозяйская спальня в стиле неоклассика (современная классика) с серыми стенами, ковровым покрытием, стандартным камином и фасадом камина из металла
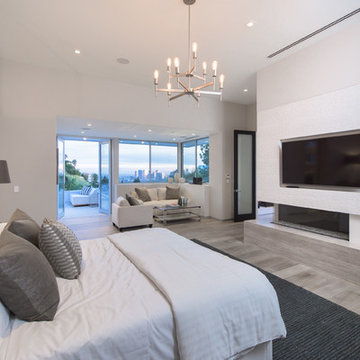
На фото: хозяйская спальня в современном стиле с белыми стенами, светлым паркетным полом, горизонтальным камином, фасадом камина из бетона и бежевым полом
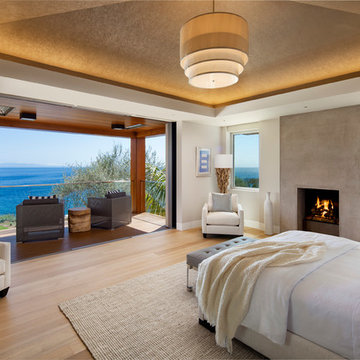
Источник вдохновения для домашнего уюта: большая хозяйская спальня в современном стиле с белыми стенами, светлым паркетным полом, стандартным камином и фасадом камина из бетона
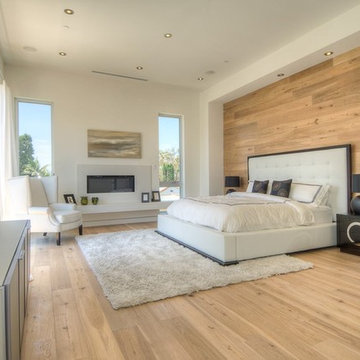
View Our Profile For More Photos Of This Home
Свежая идея для дизайна: огромная хозяйская спальня в современном стиле с белыми стенами, светлым паркетным полом, горизонтальным камином, фасадом камина из бетона и коричневым полом - отличное фото интерьера
Свежая идея для дизайна: огромная хозяйская спальня в современном стиле с белыми стенами, светлым паркетным полом, горизонтальным камином, фасадом камина из бетона и коричневым полом - отличное фото интерьера
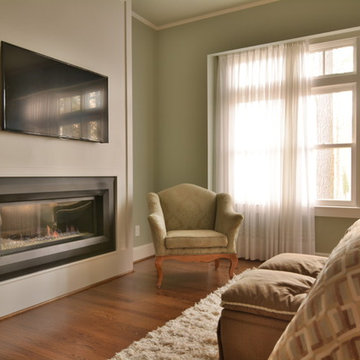
Dustin Miller Photography
Пример оригинального дизайна: огромная хозяйская спальня в современном стиле с зелеными стенами, паркетным полом среднего тона, горизонтальным камином и фасадом камина из металла
Пример оригинального дизайна: огромная хозяйская спальня в современном стиле с зелеными стенами, паркетным полом среднего тона, горизонтальным камином и фасадом камина из металла
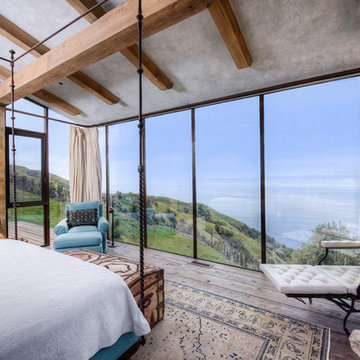
Breathtaking views of the incomparable Big Sur Coast, this classic Tuscan design of an Italian farmhouse, combined with a modern approach creates an ambiance of relaxed sophistication for this magnificent 95.73-acre, private coastal estate on California’s Coastal Ridge. Five-bedroom, 5.5-bath, 7,030 sq. ft. main house, and 864 sq. ft. caretaker house over 864 sq. ft. of garage and laundry facility. Commanding a ridge above the Pacific Ocean and Post Ranch Inn, this spectacular property has sweeping views of the California coastline and surrounding hills. “It’s as if a contemporary house were overlaid on a Tuscan farm-house ruin,” says decorator Craig Wright who created the interiors. The main residence was designed by renowned architect Mickey Muenning—the architect of Big Sur’s Post Ranch Inn, —who artfully combined the contemporary sensibility and the Tuscan vernacular, featuring vaulted ceilings, stained concrete floors, reclaimed Tuscan wood beams, antique Italian roof tiles and a stone tower. Beautifully designed for indoor/outdoor living; the grounds offer a plethora of comfortable and inviting places to lounge and enjoy the stunning views. No expense was spared in the construction of this exquisite estate.
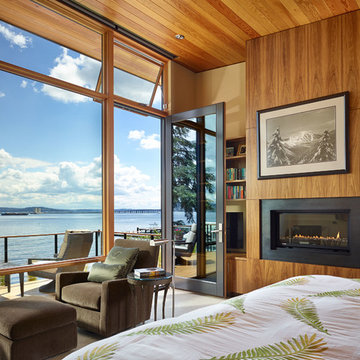
Contractor: Prestige Residential Construction; Interior Design: NB Design Group; Photo: Benjamin Benschneider
Идея дизайна: спальня в современном стиле с фасадом камина из металла
Идея дизайна: спальня в современном стиле с фасадом камина из металла
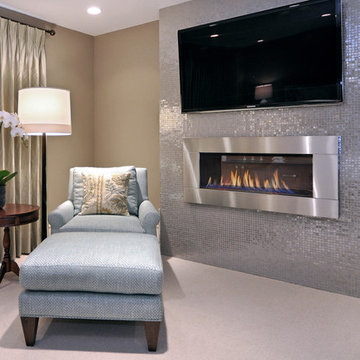
Bedroom
На фото: спальня в стиле неоклассика (современная классика) с горизонтальным камином, фасадом камина из металла и телевизором с
На фото: спальня в стиле неоклассика (современная классика) с горизонтальным камином, фасадом камина из металла и телевизором с
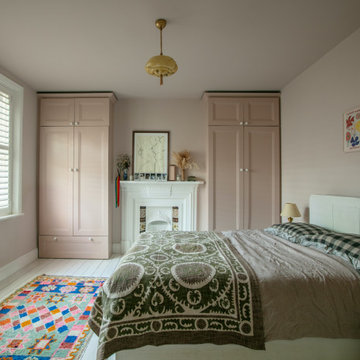
На фото: спальня среднего размера в стиле фьюжн с стандартным камином и фасадом камина из металла с
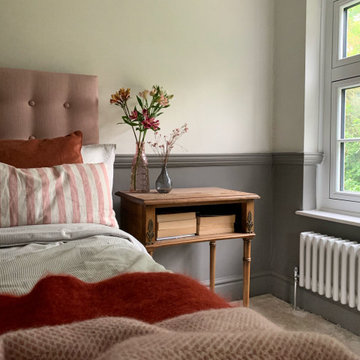
Victorian property built in a Georgian style, this country property required redecoration on a small budget. New colour scheme chosen to fit with the rest of the home, new soft furnishings and a chair were sourced and the existing headboard reupholstered.
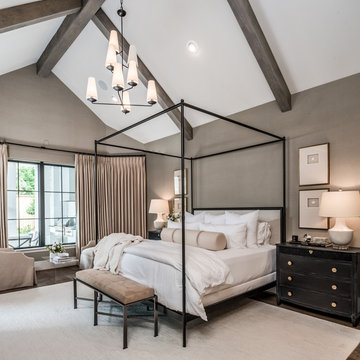
Источник вдохновения для домашнего уюта: хозяйская спальня в стиле неоклассика (современная классика) с бежевыми стенами, стандартным камином и фасадом камина из металла

Wonderfully executed Farm house modern Master Bedroom. T&G Ceiling, with custom wood beams. Steel surround fireplace and 8' hardwood floors imported from Europe
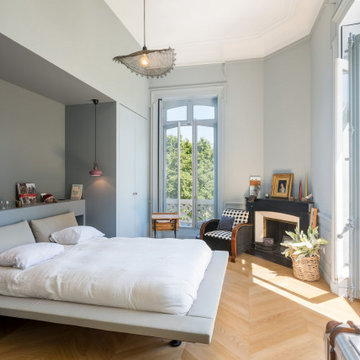
Les grandes pièces hausmaniennes peuvent devenir fonctionnelles avec forces d'astuces d'agenecement menuisé sur mesure.
Свежая идея для дизайна: большая хозяйская спальня в современном стиле с серыми стенами, светлым паркетным полом, угловым камином, фасадом камина из бетона и бежевым полом - отличное фото интерьера
Свежая идея для дизайна: большая хозяйская спальня в современном стиле с серыми стенами, светлым паркетным полом, угловым камином, фасадом камина из бетона и бежевым полом - отличное фото интерьера
Спальня с фасадом камина из бетона и фасадом камина из металла – фото дизайна интерьера
1