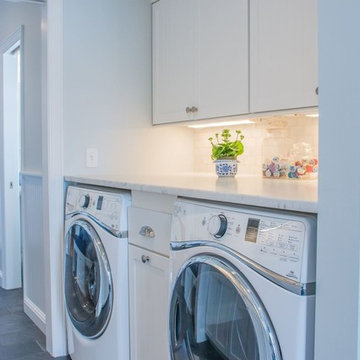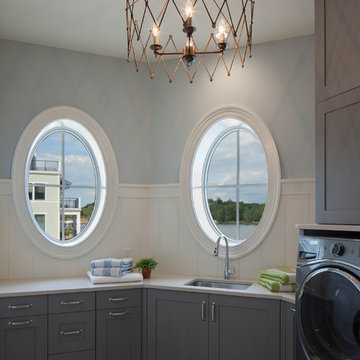Синяя прачечная с фасадами любого цвета – фото дизайна интерьера
Сортировать:
Бюджет
Сортировать:Популярное за сегодня
1 - 20 из 458 фото
1 из 3

Farmhouse style laundry room featuring navy patterned Cement Tile flooring, custom white overlay cabinets, brass cabinet hardware, farmhouse sink, and wall mounted faucet.

На фото: маленькая отдельная, прямая прачечная в стиле неоклассика (современная классика) с с полувстраиваемой мойкой (с передним бортиком), фасадами в стиле шейкер, синими фасадами, деревянной столешницей, серым фартуком, полом из керамогранита и со стиральной и сушильной машиной рядом для на участке и в саду с

The patterned floor continues into the laundry room where double sets of appliances and plenty of countertops and storage helps the family manage household demands.

Light and Airy! Fresh and Modern Architecture by Arch Studio, Inc. 2021
Источник вдохновения для домашнего уюта: большая отдельная, прямая прачечная в стиле неоклассика (современная классика) с врезной мойкой, фасадами в стиле шейкер, синими фасадами, мраморной столешницей, разноцветными стенами, полом из керамогранита, со стиральной и сушильной машиной рядом, синим полом и черной столешницей
Источник вдохновения для домашнего уюта: большая отдельная, прямая прачечная в стиле неоклассика (современная классика) с врезной мойкой, фасадами в стиле шейкер, синими фасадами, мраморной столешницей, разноцветными стенами, полом из керамогранита, со стиральной и сушильной машиной рядом, синим полом и черной столешницей

На фото: маленькая параллельная универсальная комната в классическом стиле с накладной мойкой, белыми фасадами, белыми стенами, со стиральной и сушильной машиной рядом и серым полом для на участке и в саду

Designer Viewpoint - Photography
http://designerviewpoint3.com
Пример оригинального дизайна: прямая прачечная в стиле кантри с фасадами с декоративным кантом, белыми фасадами, гранитной столешницей, синими стенами, полом из линолеума и со стиральной и сушильной машиной рядом
Пример оригинального дизайна: прямая прачечная в стиле кантри с фасадами с декоративным кантом, белыми фасадами, гранитной столешницей, синими стенами, полом из линолеума и со стиральной и сушильной машиной рядом

Laundry in the basement bathroom
Свежая идея для дизайна: отдельная, прямая прачечная среднего размера в стиле неоклассика (современная классика) с синими стенами, фасадами в стиле шейкер, белыми фасадами, деревянной столешницей, полом из сланца и со стиральной и сушильной машиной рядом - отличное фото интерьера
Свежая идея для дизайна: отдельная, прямая прачечная среднего размера в стиле неоклассика (современная классика) с синими стенами, фасадами в стиле шейкер, белыми фасадами, деревянной столешницей, полом из сланца и со стиральной и сушильной машиной рядом - отличное фото интерьера

Стильный дизайн: прачечная в классическом стиле с врезной мойкой, синими фасадами, столешницей из кварцевого агломерата, полом из керамогранита, со стиральной и сушильной машиной рядом, белой столешницей и обоями на стенах - последний тренд

На фото: параллельная универсальная комната среднего размера в стиле модернизм с врезной мойкой, плоскими фасадами, синими фасадами, столешницей из кварцевого агломерата, фартуком из кварцевого агломерата, белыми стенами, с сушильной машиной на стиральной машине и белой столешницей

Our Denver studio designed this home to reflect the stunning mountains that it is surrounded by. See how we did it.
---
Project designed by Denver, Colorado interior designer Margarita Bravo. She serves Denver as well as surrounding areas such as Cherry Hills Village, Englewood, Greenwood Village, and Bow Mar.
For more about MARGARITA BRAVO, click here: https://www.margaritabravo.com/
To learn more about this project, click here: https://www.margaritabravo.com/portfolio/mountain-chic-modern-rustic-home-denver/

The kitchen isn't the only room worthy of delicious design... and so when these clients saw THEIR personal style come to life in the kitchen, they decided to go all in and put the Maine Coast construction team in charge of building out their vision for the home in its entirety. Talent at its best -- with tastes of this client, we simply had the privilege of doing the easy part -- building their dream home!

Our clients wanted the ultimate modern farmhouse custom dream home. They found property in the Santa Rosa Valley with an existing house on 3 ½ acres. They could envision a new home with a pool, a barn, and a place to raise horses. JRP and the clients went all in, sparing no expense. Thus, the old house was demolished and the couple’s dream home began to come to fruition.
The result is a simple, contemporary layout with ample light thanks to the open floor plan. When it comes to a modern farmhouse aesthetic, it’s all about neutral hues, wood accents, and furniture with clean lines. Every room is thoughtfully crafted with its own personality. Yet still reflects a bit of that farmhouse charm.
Their considerable-sized kitchen is a union of rustic warmth and industrial simplicity. The all-white shaker cabinetry and subway backsplash light up the room. All white everything complimented by warm wood flooring and matte black fixtures. The stunning custom Raw Urth reclaimed steel hood is also a star focal point in this gorgeous space. Not to mention the wet bar area with its unique open shelves above not one, but two integrated wine chillers. It’s also thoughtfully positioned next to the large pantry with a farmhouse style staple: a sliding barn door.
The master bathroom is relaxation at its finest. Monochromatic colors and a pop of pattern on the floor lend a fashionable look to this private retreat. Matte black finishes stand out against a stark white backsplash, complement charcoal veins in the marble looking countertop, and is cohesive with the entire look. The matte black shower units really add a dramatic finish to this luxurious large walk-in shower.
Photographer: Andrew - OpenHouse VC

Источник вдохновения для домашнего уюта: отдельная, п-образная прачечная в морском стиле с одинарной мойкой, фасадами в стиле шейкер, синими фасадами, белыми стенами, разноцветным полом и белой столешницей

Пример оригинального дизайна: отдельная, угловая прачечная среднего размера в современном стиле с плоскими фасадами, синими фасадами, столешницей из акрилового камня, белыми стенами, полом из травертина, со стиральной и сушильной машиной рядом, бежевым полом и белой столешницей

Источник вдохновения для домашнего уюта: отдельная прачечная в морском стиле с врезной мойкой, серыми фасадами, столешницей из кварцевого агломерата, синими стенами и фасадами в стиле шейкер

Источник вдохновения для домашнего уюта: п-образная универсальная комната среднего размера в стиле кантри с накладной мойкой, фасадами в стиле шейкер, синими фасадами, столешницей из ламината, белыми стенами, полом из керамической плитки, со стиральной и сушильной машиной рядом, белым полом и белой столешницей

Идея дизайна: п-образная универсальная комната в стиле кантри с с полувстраиваемой мойкой (с передним бортиком), фасадами в стиле шейкер, серыми фасадами и белой столешницей

Стильный дизайн: отдельная, прямая прачечная среднего размера в современном стиле с монолитной мойкой, плоскими фасадами, синими фасадами, деревянной столешницей, белыми стенами, полом из керамической плитки, со стиральной и сушильной машиной рядом, бежевым полом и оранжевой столешницей - последний тренд

Renovations made this house bright, open, and modern. In addition to installing white oak flooring, we opened up and brightened the living space by removing a wall between the kitchen and family room and added large windows to the kitchen. In the family room, we custom made the built-ins with a clean design and ample storage. In the family room, we custom-made the built-ins. We also custom made the laundry room cubbies, using shiplap that we painted light blue.
Rudloff Custom Builders has won Best of Houzz for Customer Service in 2014, 2015 2016, 2017 and 2019. We also were voted Best of Design in 2016, 2017, 2018, 2019 which only 2% of professionals receive. Rudloff Custom Builders has been featured on Houzz in their Kitchen of the Week, What to Know About Using Reclaimed Wood in the Kitchen as well as included in their Bathroom WorkBook article. We are a full service, certified remodeling company that covers all of the Philadelphia suburban area. This business, like most others, developed from a friendship of young entrepreneurs who wanted to make a difference in their clients’ lives, one household at a time. This relationship between partners is much more than a friendship. Edward and Stephen Rudloff are brothers who have renovated and built custom homes together paying close attention to detail. They are carpenters by trade and understand concept and execution. Rudloff Custom Builders will provide services for you with the highest level of professionalism, quality, detail, punctuality and craftsmanship, every step of the way along our journey together.
Specializing in residential construction allows us to connect with our clients early in the design phase to ensure that every detail is captured as you imagined. One stop shopping is essentially what you will receive with Rudloff Custom Builders from design of your project to the construction of your dreams, executed by on-site project managers and skilled craftsmen. Our concept: envision our client’s ideas and make them a reality. Our mission: CREATING LIFETIME RELATIONSHIPS BUILT ON TRUST AND INTEGRITY.
Photo Credit: Linda McManus Images

A rustic style mudroom / laundry room in Warrington, Pennsylvania. A lot of times with mudrooms people think they need more square footage, but what they really need is some good space planning.
Синяя прачечная с фасадами любого цвета – фото дизайна интерьера
1