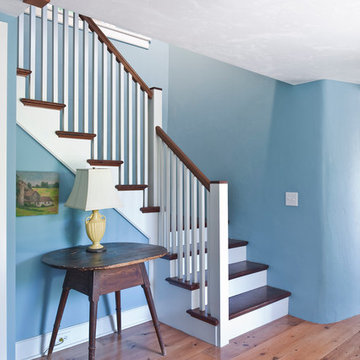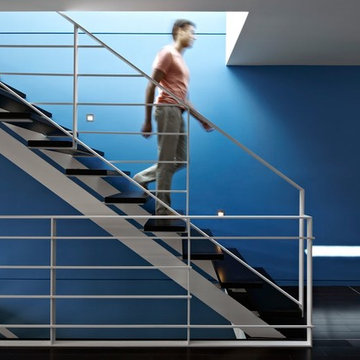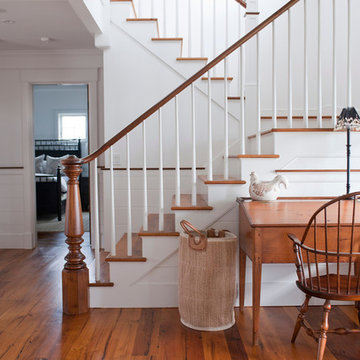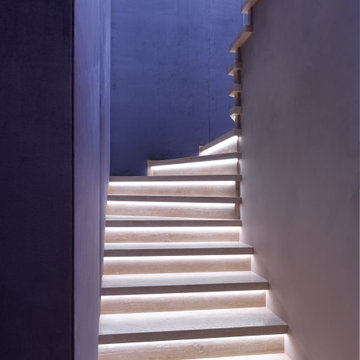Синяя лестница – фото дизайна интерьера
Сортировать:
Бюджет
Сортировать:Популярное за сегодня
141 - 160 из 5 180 фото
1 из 2
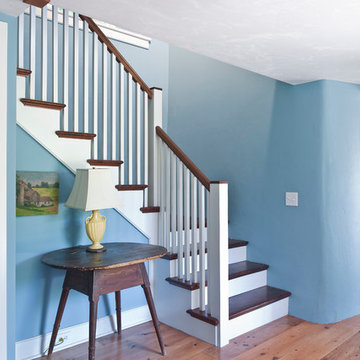
Свежая идея для дизайна: лестница в классическом стиле - отличное фото интерьера
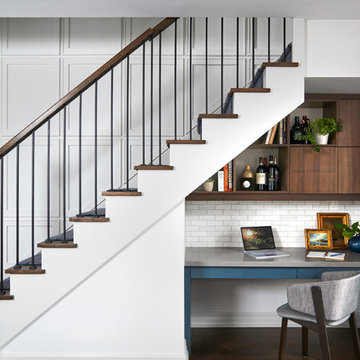
Стильный дизайн: угловая лестница среднего размера в стиле фьюжн с деревянными ступенями, перилами из смешанных материалов и крашенными деревянными подступенками - последний тренд
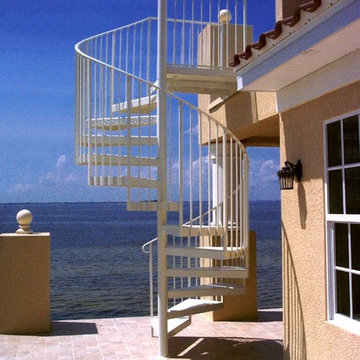
Curved Staircases
Straight Staircases
Spiral Staircases
Staircases Custom
На фото: лестница в стиле модернизм с
На фото: лестница в стиле модернизм с
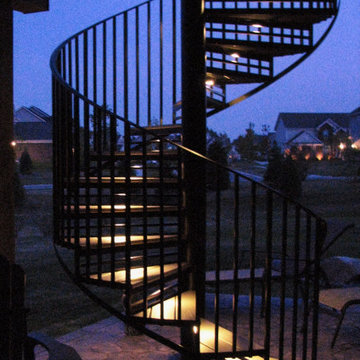
You can read more about these Iron Spiral Stairs with LED Lighting or start at the Great Lakes Metal Fabrication Steel Stairs page.

This family of 5 was quickly out-growing their 1,220sf ranch home on a beautiful corner lot. Rather than adding a 2nd floor, the decision was made to extend the existing ranch plan into the back yard, adding a new 2-car garage below the new space - for a new total of 2,520sf. With a previous addition of a 1-car garage and a small kitchen removed, a large addition was added for Master Bedroom Suite, a 4th bedroom, hall bath, and a completely remodeled living, dining and new Kitchen, open to large new Family Room. The new lower level includes the new Garage and Mudroom. The existing fireplace and chimney remain - with beautifully exposed brick. The homeowners love contemporary design, and finished the home with a gorgeous mix of color, pattern and materials.
The project was completed in 2011. Unfortunately, 2 years later, they suffered a massive house fire. The house was then rebuilt again, using the same plans and finishes as the original build, adding only a secondary laundry closet on the main level.
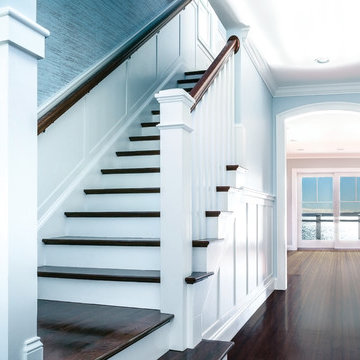
Photo: Patrick O'Malley
Источник вдохновения для домашнего уюта: большая угловая деревянная лестница в морском стиле с деревянными ступенями
Источник вдохновения для домашнего уюта: большая угловая деревянная лестница в морском стиле с деревянными ступенями
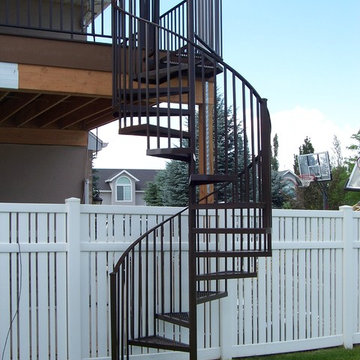
Идея дизайна: винтовая лестница среднего размера в стиле модернизм с металлическими ступенями без подступенок
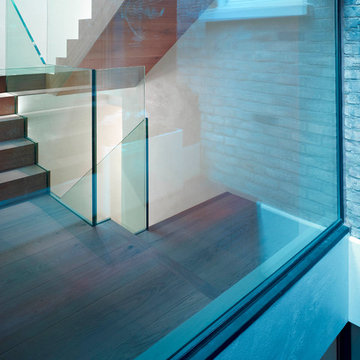
Timber Staircase landing
Photo: David Churchill
Свежая идея для дизайна: лестница среднего размера в современном стиле - отличное фото интерьера
Свежая идея для дизайна: лестница среднего размера в современном стиле - отличное фото интерьера
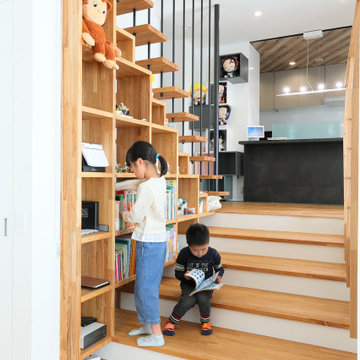
大階段横はライブラリースペースにもなっています。子どもたちが好きな本を手にとり時間を忘れて夢中になることも。
На фото: лестница в современном стиле с кладовкой или шкафом под ней
На фото: лестница в современном стиле с кладовкой или шкафом под ней
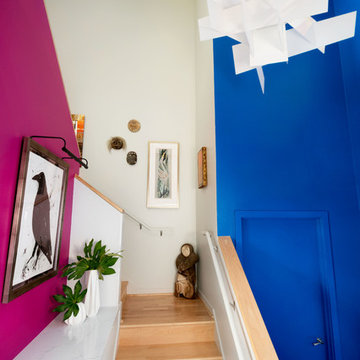
This dark, claustrophobic kitchen was transformed into an open, vibrant space where the homeowner could showcase her original artwork while enjoying a fluid and well-designed space. Custom cabinetry materials include gray-washed white oak to compliment the new flooring, along with white gloss uppers and tall, bright blue cabinets. Details include a chef-style sink, quartz counters, motorized assist for heavy drawers and various cabinetry organizers. Jewelry-like artisan pulls are repeated throughout to bring it all together. The leather cabinet finish on the wet bar and display area is one of our favorite custom details. The coat closet was ‘concealed' by installing concealed hinges, touch-latch hardware, and painting it the color of the walls. Next to it, at the stair ledge, a recessed cubby was installed to utilize the otherwise unused space and create extra kitchen storage.
The condo association had very strict guidelines stating no work could be done outside the hours of 9am-4:30pm, and no work on weekends or holidays. The elevator was required to be fully padded before transporting materials, and floor coverings needed to be placed in the hallways every morning and removed every afternoon. The condo association needed to be notified at least 5 days in advance if there was going to be loud noises due to construction. Work trucks were not allowed in the parking structure, and the city issued only two parking permits for on-street parking. These guidelines required detailed planning and execution in order to complete the project on schedule. Kraft took on all these challenges with ease and respect, completing the project complaint-free!
HONORS
2018 Pacific Northwest Remodeling Achievement Award for Residential Kitchen $100,000-$150,000 category
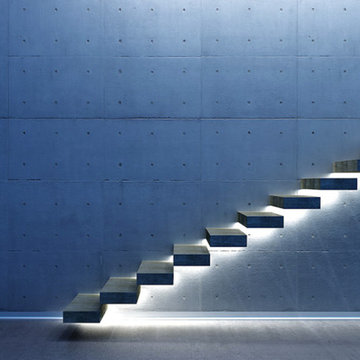
Стильный дизайн: бетонная лестница на больцах в стиле модернизм с бетонными ступенями - последний тренд
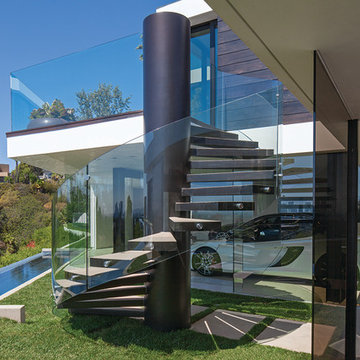
Laurel Way Beverly Hills luxury home garage & guest house exterior stairs. Photo by Art Gray Photography.
Идея дизайна: огромная винтовая лестница в современном стиле с стеклянными перилами без подступенок
Идея дизайна: огромная винтовая лестница в современном стиле с стеклянными перилами без подступенок
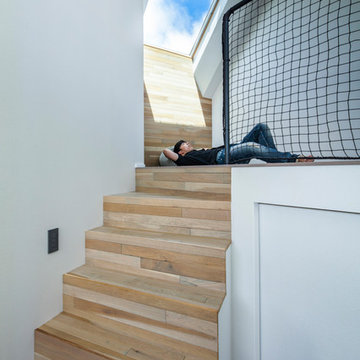
星を眺める小屋裏リビング 壁から繋がるトップライト カーペット敷でごろごろできる
photo: yuko tada
Идея дизайна: лестница в современном стиле
Идея дизайна: лестница в современном стиле
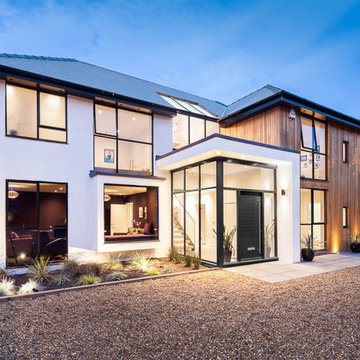
Stair can just be seen behind the glass entrance
Свежая идея для дизайна: прямая деревянная лестница среднего размера в стиле модернизм с деревянными ступенями и стеклянными перилами - отличное фото интерьера
Свежая идея для дизайна: прямая деревянная лестница среднего размера в стиле модернизм с деревянными ступенями и стеклянными перилами - отличное фото интерьера
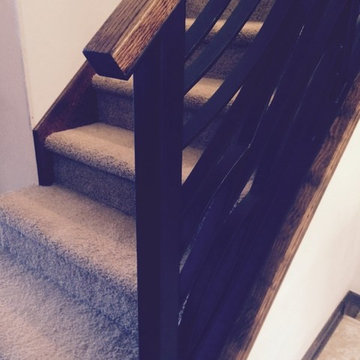
Design and Fabrication by Hueber Industries LLC in Fort Collins, CO.
Photo by: Rory Schaar
Пример оригинального дизайна: лестница в современном стиле
Пример оригинального дизайна: лестница в современном стиле

Photography by Brad Knipstein
Стильный дизайн: большая угловая деревянная лестница в стиле кантри с деревянными ступенями, металлическими перилами и стенами из вагонки - последний тренд
Стильный дизайн: большая угловая деревянная лестница в стиле кантри с деревянными ступенями, металлическими перилами и стенами из вагонки - последний тренд
Синяя лестница – фото дизайна интерьера
8
