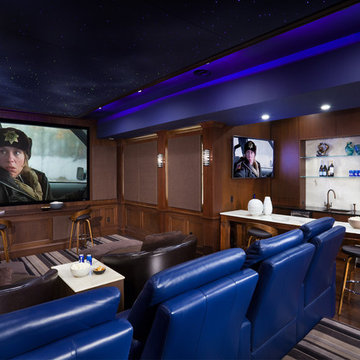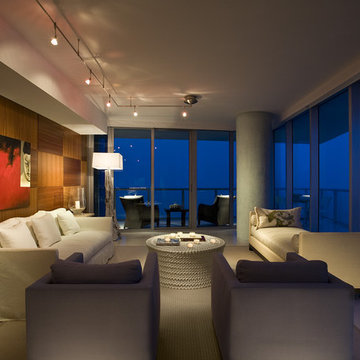Сортировать:
Бюджет
Сортировать:Популярное за сегодня
1 - 7 из 7 фото

how would you like to watch a movie in this home theatre! an exciting use of cobalt blue in the leather theatre seating and again in the ceiling's LED design. countertops are in back lit onyx and the wood walls and bar cabinetry are in stained walnut.

Стильный дизайн: открытая гостиная комната в морском стиле с белыми стенами, светлым паркетным полом, горизонтальным камином, телевизором на стене и акцентной стеной - последний тренд

Professional Photography by Craig Denis, interior design by AJP Design Systems, Miami, Fl
Свежая идея для дизайна: большая гостиная комната в стиле модернизм с акцентной стеной - отличное фото интерьера
Свежая идея для дизайна: большая гостиная комната в стиле модернизм с акцентной стеной - отличное фото интерьера

На фото: большая открытая гостиная комната в классическом стиле с темным паркетным полом, стандартным камином, фасадом камина из камня, телевизором на стене и коричневыми стенами

Located near the foot of the Teton Mountains, the site and a modest program led to placing the main house and guest quarters in separate buildings configured to form outdoor spaces. With mountains rising to the northwest and a stream cutting through the southeast corner of the lot, this placement of the main house and guest cabin distinctly responds to the two scales of the site. The public and private wings of the main house define a courtyard, which is visually enclosed by the prominence of the mountains beyond. At a more intimate scale, the garden walls of the main house and guest cabin create a private entry court.
A concrete wall, which extends into the landscape marks the entrance and defines the circulation of the main house. Public spaces open off this axis toward the views to the mountains. Secondary spaces branch off to the north and south forming the private wing of the main house and the guest cabin. With regulation restricting the roof forms, the structural trusses are shaped to lift the ceiling planes toward light and the views of the landscape.
A.I.A Wyoming Chapter Design Award of Citation 2017
Project Year: 2008

Inspired by local fishing shacks and wharf buildings dotting the coast of Maine, this re-imagined summer cottage interweaves large glazed openings with simple taut-skinned New England shingled cottage forms.
Photos by Tome Crane, c 2010.

Spacecrafting Photography
Стильный дизайн: большая парадная, открытая гостиная комната в морском стиле с коричневыми стенами, паркетным полом среднего тона, коричневым полом, сводчатым потолком и стенами из вагонки без камина, телевизора - последний тренд
Стильный дизайн: большая парадная, открытая гостиная комната в морском стиле с коричневыми стенами, паркетным полом среднего тона, коричневым полом, сводчатым потолком и стенами из вагонки без камина, телевизора - последний тренд
1

