Синий домашний бар с бежевым фартуком – фото дизайна интерьера
Сортировать:
Бюджет
Сортировать:Популярное за сегодня
1 - 17 из 17 фото
1 из 3
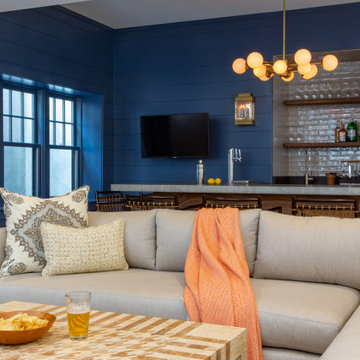
Home Bar/Rec Room
На фото: большой домашний бар в морском стиле с барной стойкой, фасадами цвета дерева среднего тона, столешницей из цинка, бежевым фартуком, фартуком из керамической плитки и серой столешницей с
На фото: большой домашний бар в морском стиле с барной стойкой, фасадами цвета дерева среднего тона, столешницей из цинка, бежевым фартуком, фартуком из керамической плитки и серой столешницей с

Pool house galley kitchen with concrete flooring for indoor-outdoor flow, as well as color, texture, and durability. The small galley kitchen, covered in Ann Sacks tile and custom shelves, serves as wet bar and food prep area for the family and their guests for frequent pool parties.
Polished concrete flooring carries out to the pool deck connecting the spaces, including a cozy sitting area flanked by a board form concrete fireplace, and appointed with comfortable couches for relaxation long after dark. Poolside chaises provide multiple options for lounging and sunbathing, and expansive Nano doors poolside open the entire structure to complete the indoor/outdoor objective.
Photo credit: Kerry Hamilton

Around the corner from the kitchen (behind the range), the wet bar also opens into the sunroom. Glass display, a bar sink, wine glass racks, and under-counter appliances make this a nice place to stop for a drink.
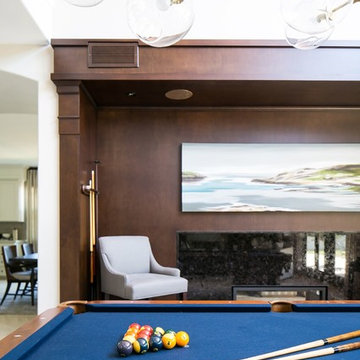
Interior Designer Rebecca Robeson transformed a seldom used Dining Room into a destination spot in this Solana Beach home. A room for fun and entertainment with a built-in bar, pool table, 2-sided fireplace and lounge seating for 4. Modern pendant chandeliers, exquisite built-in cabinetry, comfy lounge chairs and beautiful oil paintings, keep the room from looking like a man-cave and more like a sexy lounge. Both husband and wife were satisfied... getting what they each wanted... a fun home for entertaining with a great first impression WOW!
Robeson Design Interiors, Interior Design & Photo Styling | Ryan Garvin, Photography | Painting by Liz Jardain | Please Note: For information on items seen in these photos, leave a comment. For info about our work: info@robesondesign.com

Идея дизайна: п-образный домашний бар среднего размера в классическом стиле с фасадами в стиле шейкер, мойкой, синими фасадами, гранитной столешницей, бежевым фартуком, фартуком из керамической плитки и темным паркетным полом
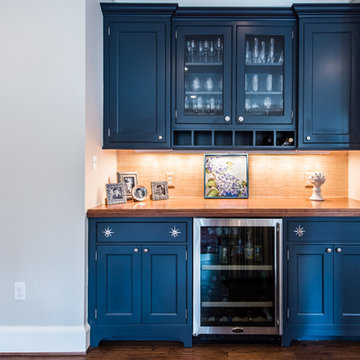
We were hired to build this house after the homeowner was having some trouble finding the right contractor. With a great team and a great relationship with the homeowner we built this gem in the Washington, DC area.
Finecraft Contractors, Inc.
Soleimani Photography
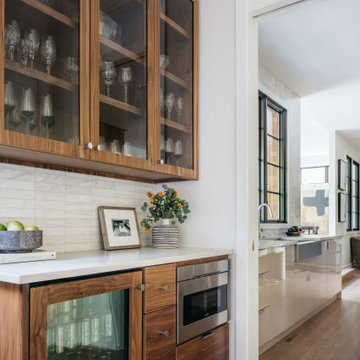
Every element of this stained walnut dry bar is eye-catching!
Learn from our expert artisans about the right wood, cut, and finish for your custom cabinetry ?
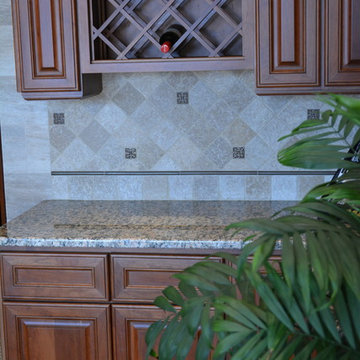
RusticHeart Photography
Стильный дизайн: прямой домашний бар среднего размера в стиле рустика с мойкой, фасадами с выступающей филенкой, фасадами цвета дерева среднего тона, гранитной столешницей, бежевым фартуком и фартуком из каменной плитки - последний тренд
Стильный дизайн: прямой домашний бар среднего размера в стиле рустика с мойкой, фасадами с выступающей филенкой, фасадами цвета дерева среднего тона, гранитной столешницей, бежевым фартуком и фартуком из каменной плитки - последний тренд
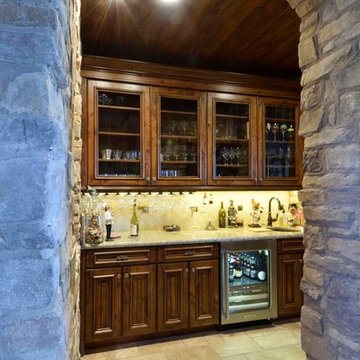
Adult beverage center; with glass door upper cabinets for vessel display. wine cooler., image by UDCC
На фото: параллельный домашний бар среднего размера в средиземноморском стиле с мойкой, врезной мойкой, темными деревянными фасадами, гранитной столешницей, бежевым фартуком, фартуком из керамической плитки, полом из керамической плитки, разноцветным полом и разноцветной столешницей
На фото: параллельный домашний бар среднего размера в средиземноморском стиле с мойкой, врезной мойкой, темными деревянными фасадами, гранитной столешницей, бежевым фартуком, фартуком из керамической плитки, полом из керамической плитки, разноцветным полом и разноцветной столешницей
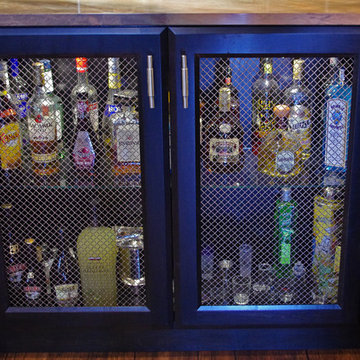
Liquor cabinet is lighted with mesh doors and glass shelf for dispay.
На фото: угловой домашний бар среднего размера в стиле неоклассика (современная классика) с мойкой, врезной мойкой, фасадами с утопленной филенкой, темными деревянными фасадами, гранитной столешницей, бежевым фартуком и полом из винила
На фото: угловой домашний бар среднего размера в стиле неоклассика (современная классика) с мойкой, врезной мойкой, фасадами с утопленной филенкой, темными деревянными фасадами, гранитной столешницей, бежевым фартуком и полом из винила
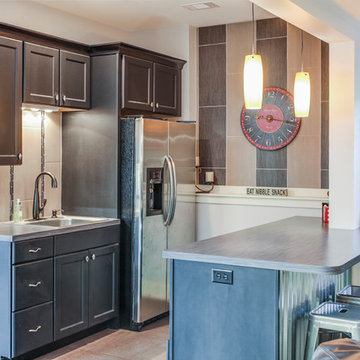
This craftsman home is built for a car fanatic and has a four car garage and a three car garage below. The house also takes advantage of the elevation to sneak a gym into the basement of the home, complete with climbing wall!
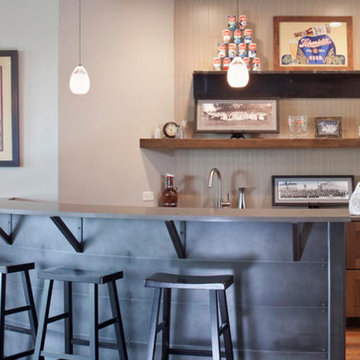
Пример оригинального дизайна: параллельный домашний бар среднего размера в стиле неоклассика (современная классика) с барной стойкой, накладной мойкой, фасадами с выступающей филенкой, темными деревянными фасадами, столешницей из ламината, бежевым фартуком, паркетным полом среднего тона и коричневым полом
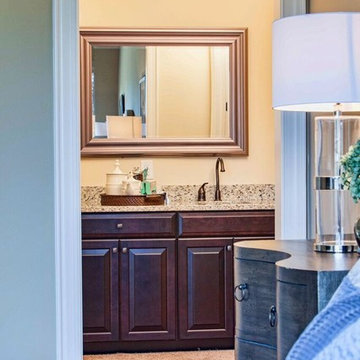
Stephen Day, Charlotte Image
Свежая идея для дизайна: маленький прямой домашний бар в классическом стиле с мойкой, врезной мойкой, фасадами с выступающей филенкой, темными деревянными фасадами, гранитной столешницей, бежевым фартуком, фартуком из каменной плиты и ковровым покрытием для на участке и в саду - отличное фото интерьера
Свежая идея для дизайна: маленький прямой домашний бар в классическом стиле с мойкой, врезной мойкой, фасадами с выступающей филенкой, темными деревянными фасадами, гранитной столешницей, бежевым фартуком, фартуком из каменной плиты и ковровым покрытием для на участке и в саду - отличное фото интерьера
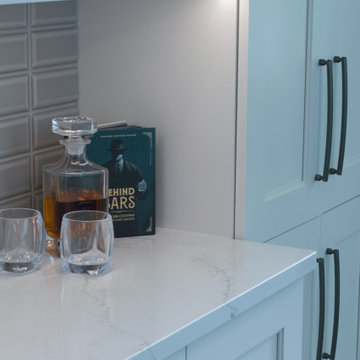
The idea was to create a beverage-centric space. Located right by the newly extended kitchen and no longer separated by a wall, this space acts as if it is part of the kitchen but is also a stand-alone place for enjoying morning coffee and evening drinks.
To work, the space needed more than a bar cart or a converted buffet against the wall. Samantha designed a gorgeous beverage-specific station with counterspace and storage that is functional and classy. A coffee maker and a few ready-to-pour bottles can be out in the open while stemware, special bottles and mixology elements can be out of the way.
In addition to being a great energy-up and wind-down space on either side of a typical day, the area comes in handy as a spacious drink-prep place while entertaining.
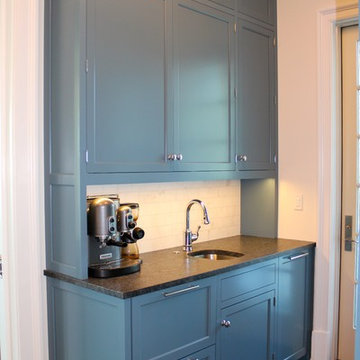
Идея дизайна: п-образный домашний бар среднего размера в классическом стиле с мойкой, фасадами в стиле шейкер, синими фасадами, гранитной столешницей, бежевым фартуком, фартуком из керамической плитки, темным паркетным полом и врезной мойкой
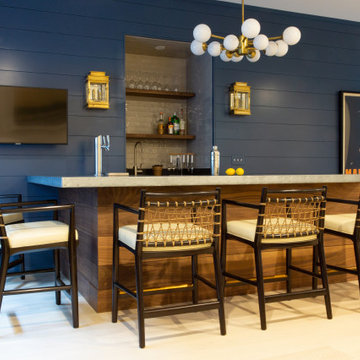
Home Bar/Rec Room
Источник вдохновения для домашнего уюта: большой угловой домашний бар в морском стиле с барной стойкой, фасадами цвета дерева среднего тона, столешницей из цинка, бежевым фартуком, фартуком из керамической плитки, светлым паркетным полом, бежевым полом и серой столешницей
Источник вдохновения для домашнего уюта: большой угловой домашний бар в морском стиле с барной стойкой, фасадами цвета дерева среднего тона, столешницей из цинка, бежевым фартуком, фартуком из керамической плитки, светлым паркетным полом, бежевым полом и серой столешницей
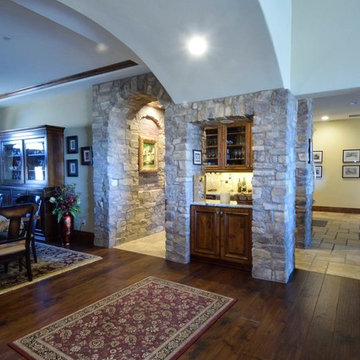
Adult beverage center; with glass door upper cabinets for vessel display.
image by UDCC
Свежая идея для дизайна: параллельный домашний бар среднего размера в средиземноморском стиле с мойкой, врезной мойкой, темными деревянными фасадами, гранитной столешницей, бежевым фартуком, фартуком из керамической плитки, полом из керамической плитки, разноцветным полом и разноцветной столешницей - отличное фото интерьера
Свежая идея для дизайна: параллельный домашний бар среднего размера в средиземноморском стиле с мойкой, врезной мойкой, темными деревянными фасадами, гранитной столешницей, бежевым фартуком, фартуком из керамической плитки, полом из керамической плитки, разноцветным полом и разноцветной столешницей - отличное фото интерьера
Синий домашний бар с бежевым фартуком – фото дизайна интерьера
1