Серый домашний бар с столешницей из переработанного стекла – фото дизайна интерьера
Сортировать:
Бюджет
Сортировать:Популярное за сегодня
1 - 6 из 6 фото
1 из 3
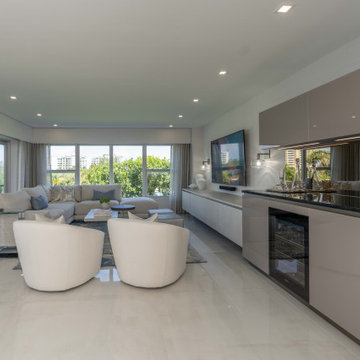
На фото: маленький прямой домашний бар в современном стиле с стеклянными фасадами, столешницей из переработанного стекла, фартуком из стеклянной плитки, полом из керамогранита и черной столешницей без мойки для на участке и в саду с
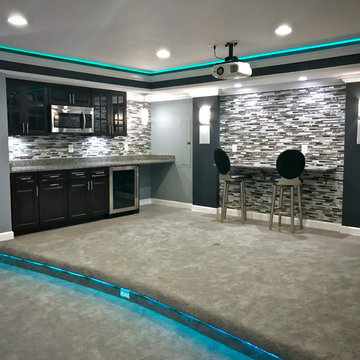
Стильный дизайн: прямой домашний бар среднего размера в современном стиле с барной стойкой, фасадами с выступающей филенкой, черными фасадами, столешницей из переработанного стекла, серым фартуком, фартуком из удлиненной плитки, ковровым покрытием и серым полом без раковины - последний тренд
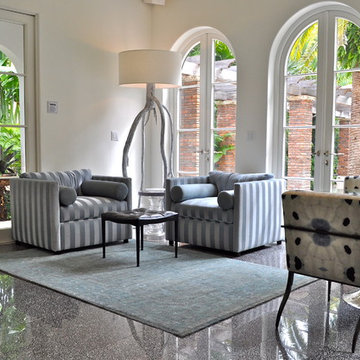
The cabana bar overlooks the pool courtyard.
Пример оригинального дизайна: большой прямой домашний бар в стиле модернизм с барной стойкой, врезной мойкой, плоскими фасадами, серыми фасадами, столешницей из переработанного стекла и полом из керамической плитки
Пример оригинального дизайна: большой прямой домашний бар в стиле модернизм с барной стойкой, врезной мойкой, плоскими фасадами, серыми фасадами, столешницей из переработанного стекла и полом из керамической плитки
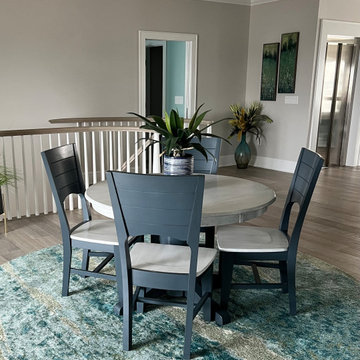
Seating area directly in front of built in wet bar.
Пример оригинального дизайна: большой прямой домашний бар в морском стиле с мойкой, врезной мойкой, фасадами с утопленной филенкой, зелеными фасадами, столешницей из переработанного стекла, синим фартуком, фартуком из стеклянной плитки, паркетным полом среднего тона и синей столешницей
Пример оригинального дизайна: большой прямой домашний бар в морском стиле с мойкой, врезной мойкой, фасадами с утопленной филенкой, зелеными фасадами, столешницей из переработанного стекла, синим фартуком, фартуком из стеклянной плитки, паркетным полом среднего тона и синей столешницей
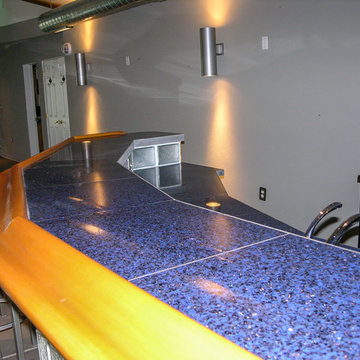
About this Project:
This stunning 1200 square foot addition to the existing home includes an indoor swimming pool, hot tub, sauna, full bathroom, glass block web bar, 2nd floor loft , two car garage, deck, and backyard patio. The glass block windows and ceiling feature rope lighting for a dramatic effect. The design was completed by Indovina & Associates, Architects. The goal was to match the architecture of the home and allow for a seamless flow of the addition into the existing home. The finished result is an exceptional space for indoor & outdoor entertaining.
Testimonial:
I wanted to take a moment to thank you and your team for the excellent work that you completed on my home. And, because of you, I now say home. Although I lived here for the last 15 years, I never felt like the house was mine or that I would stay here forever. I now love everything about it and know I will be here for a very long time. Everyone who had seen my place before is amazed at what you were able to accomplish.
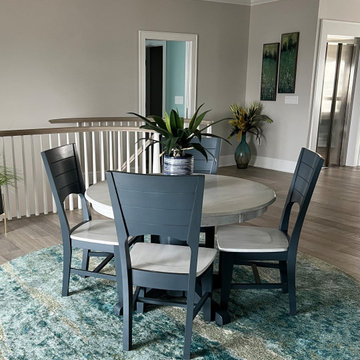
Seating area next to wet bar.
На фото: прямой домашний бар среднего размера в морском стиле с мойкой, врезной мойкой, фасадами в стиле шейкер, зелеными фасадами, столешницей из переработанного стекла, синим фартуком, фартуком из стеклянной плитки, паркетным полом среднего тона и синей столешницей
На фото: прямой домашний бар среднего размера в морском стиле с мойкой, врезной мойкой, фасадами в стиле шейкер, зелеными фасадами, столешницей из переработанного стекла, синим фартуком, фартуком из стеклянной плитки, паркетным полом среднего тона и синей столешницей
Серый домашний бар с столешницей из переработанного стекла – фото дизайна интерьера
1