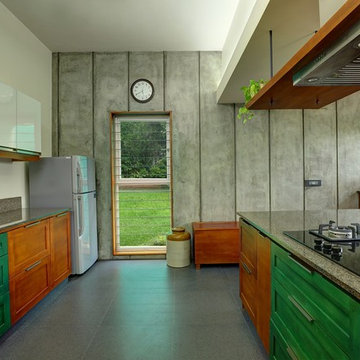Зеленая серо-белая кухня – фото дизайна интерьера
Сортировать:
Бюджет
Сортировать:Популярное за сегодня
1 - 20 из 33 фото
1 из 3

The large open space continues the themes set out in the Living and Dining areas with a similar palette of darker surfaces and finishes, chosen to create an effect that is highly evocative of past centuries, linking new and old with a poetic approach.
The dark grey concrete floor is a paired with traditional but luxurious Tadelakt Moroccan plaster, chose for its uneven and natural texture as well as beautiful earthy hues.
The supporting structure is exposed and painted in a deep red hue to suggest the different functional areas and create a unique interior which is then reflected on the exterior of the extension.

Amos Goldreich Architecture has completed an asymmetric brick extension that celebrates light and modern life for a young family in North London. The new layout gives the family distinct kitchen, dining and relaxation zones, and views to the large rear garden from numerous angles within the home.
The owners wanted to update the property in a way that would maximise the available space and reconnect different areas while leaving them clearly defined. Rather than building the common, open box extension, Amos Goldreich Architecture created distinctly separate yet connected spaces both externally and internally using an asymmetric form united by pale white bricks.
Previously the rear plan of the house was divided into a kitchen, dining room and conservatory. The kitchen and dining room were very dark; the kitchen was incredibly narrow and the late 90’s UPVC conservatory was thermally inefficient. Bringing in natural light and creating views into the garden where the clients’ children often spend time playing were both important elements of the brief. Amos Goldreich Architecture designed a large X by X metre box window in the centre of the sitting room that offers views from both the sitting area and dining table, meaning the clients can keep an eye on the children while working or relaxing.
Amos Goldreich Architecture enlivened and lightened the home by working with materials that encourage the diffusion of light throughout the spaces. Exposed timber rafters create a clever shelving screen, functioning both as open storage and a permeable room divider to maintain the connection between the sitting area and kitchen. A deep blue kitchen with plywood handle detailing creates balance and contrast against the light tones of the pale timber and white walls.
The new extension is clad in white bricks which help to bounce light around the new interiors, emphasise the freshness and newness, and create a clear, distinct separation from the existing part of the late Victorian semi-detached London home. Brick continues to make an impact in the patio area where Amos Goldreich Architecture chose to use Stone Grey brick pavers for their muted tones and durability. A sedum roof spans the entire extension giving a beautiful view from the first floor bedrooms. The sedum roof also acts to encourage biodiversity and collect rainwater.
Continues
Amos Goldreich, Director of Amos Goldreich Architecture says:
“The Framework House was a fantastic project to work on with our clients. We thought carefully about the space planning to ensure we met the brief for distinct zones, while also keeping a connection to the outdoors and others in the space.
“The materials of the project also had to marry with the new plan. We chose to keep the interiors fresh, calm, and clean so our clients could adapt their future interior design choices easily without the need to renovate the space again.”
Clients, Tom and Jennifer Allen say:
“I couldn’t have envisioned having a space like this. It has completely changed the way we live as a family for the better. We are more connected, yet also have our own spaces to work, eat, play, learn and relax.”
“The extension has had an impact on the entire house. When our son looks out of his window on the first floor, he sees a beautiful planted roof that merges with the garden.”

delivering exquisite Kitchens for our discerning clients not only we at HOMEREDI bring you our many years of Renovation Expertise but we also extend our Full Contractor’s Discounted Pricing for the purchase of your Cabinets, Tiles, Counter-tops as well as all desired Fixtures.
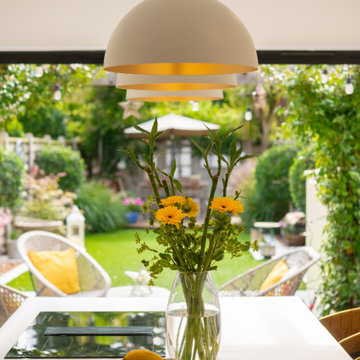
We introduced new crittall internal and external bi-folding doors, that not only enhance the visual appeal but also allow for a seamless transition between indoor and outdoor spaces - perfect for entertaining guests.
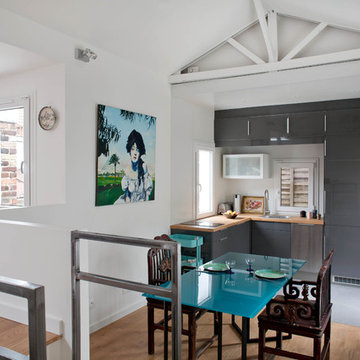
Olivier Chabaud
Идея дизайна: маленькая угловая, серо-белая кухня-гостиная в современном стиле с врезной мойкой, плоскими фасадами, серыми фасадами, деревянной столешницей, темным паркетным полом, коричневым полом, коричневой столешницей, балками на потолке и мойкой у окна без острова для на участке и в саду
Идея дизайна: маленькая угловая, серо-белая кухня-гостиная в современном стиле с врезной мойкой, плоскими фасадами, серыми фасадами, деревянной столешницей, темным паркетным полом, коричневым полом, коричневой столешницей, балками на потолке и мойкой у окна без острова для на участке и в саду
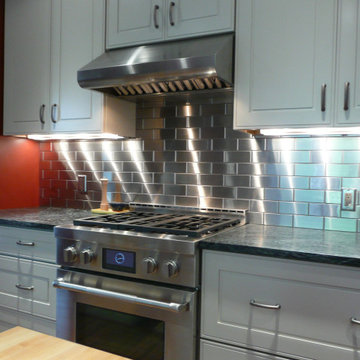
White Kitchen Cabinets with Stainless Steel Backsplash. Beautiful!
Handcrafted Metal Subway Tiles used for Stainless Steel Backsplash. 2.5" x 6" Stainless Steel Subway Tiles purchased direct from US manufacturer, StainlessSteelTile.com. No grout was used. Many more tile sizes and designs available. For more information, visit: https://stainlesssteeltile.com/product/2-5x-6-stainless-steel-subway-tile/

Источник вдохновения для домашнего уюта: отдельная, угловая, серо-белая кухня среднего размера в классическом стиле с с полувстраиваемой мойкой (с передним бортиком), фасадами в стиле шейкер, серыми фасадами, мраморной столешницей, фартуком цвета металлик, фартуком из металлической плитки, техникой из нержавеющей стали, полом из керамогранита, серым полом и белой столешницей без острова

A sleek and smart Keller kitchen finished in pale grey mist gloss, with stainless steel handeless trims and stainless steel effect plinths. The worktop is 12mm Diore solid surface in Sorano with white sink and stainless steel bottom. A custom built housing hides the boiler from view and the change of layout creates a more streamlined look and brings the dining table into the kitchen.
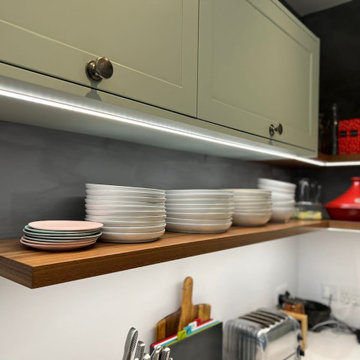
Kitchen dinner with space for everything.
Свежая идея для дизайна: серо-белая кухня среднего размера: освещение в стиле кантри с обеденным столом, накладной мойкой, фасадами в стиле шейкер, зелеными фасадами, столешницей из кварцита, белым фартуком, фартуком из кварцевого агломерата, техникой из нержавеющей стали, полом из керамической плитки, бежевым полом и белой столешницей - отличное фото интерьера
Свежая идея для дизайна: серо-белая кухня среднего размера: освещение в стиле кантри с обеденным столом, накладной мойкой, фасадами в стиле шейкер, зелеными фасадами, столешницей из кварцита, белым фартуком, фартуком из кварцевого агломерата, техникой из нержавеющей стали, полом из керамической плитки, бежевым полом и белой столешницей - отличное фото интерьера

Foto: Negar Sedighi
На фото: огромная параллельная, серо-белая кухня-гостиная в современном стиле с накладной мойкой, плоскими фасадами, белыми фасадами, серым фартуком, черной техникой, островом, серым полом, столешницей из акрилового камня, фартуком из стекла, бетонным полом, черной столешницей и двухцветным гарнитуром
На фото: огромная параллельная, серо-белая кухня-гостиная в современном стиле с накладной мойкой, плоскими фасадами, белыми фасадами, серым фартуком, черной техникой, островом, серым полом, столешницей из акрилового камня, фартуком из стекла, бетонным полом, черной столешницей и двухцветным гарнитуром

Designed by: Studio H +H Architects
Built by: John Bice Custom Woodwork & Trim
Свежая идея для дизайна: большая п-образная, серо-белая кухня в стиле модернизм с обеденным столом, островом, врезной мойкой, фасадами с выступающей филенкой, белыми фасадами, гранитной столешницей, серым фартуком, техникой из нержавеющей стали, полом из винила, разноцветным полом, разноцветной столешницей, сводчатым потолком, мойкой у окна и фартуком из плитки кабанчик - отличное фото интерьера
Свежая идея для дизайна: большая п-образная, серо-белая кухня в стиле модернизм с обеденным столом, островом, врезной мойкой, фасадами с выступающей филенкой, белыми фасадами, гранитной столешницей, серым фартуком, техникой из нержавеющей стали, полом из винила, разноцветным полом, разноцветной столешницей, сводчатым потолком, мойкой у окна и фартуком из плитки кабанчик - отличное фото интерьера
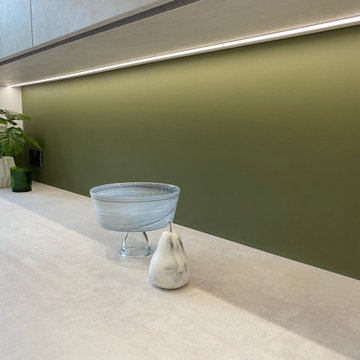
This is a kitchen in a terraced house and it has two rooms downstairs and two bedrooms upstairs plus the bathroom. Designing a property like this is al about clean lines and lots of storage, This kitchen has a microwave oven venting hob dishwasher washer dryer wine fridge, fridge, freezer, wine fridge and a small ice maker, place for the ironing and so much storage.
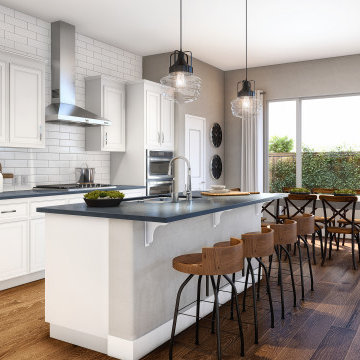
Interior Design Rendering: open concept kitchen dining room
Свежая идея для дизайна: прямая, серо-белая кухня среднего размера в стиле модернизм с обеденным столом, двойной мойкой, фасадами с декоративным кантом, белыми фасадами, мраморной столешницей, белым фартуком, фартуком из керамической плитки, техникой из нержавеющей стали, паркетным полом среднего тона, островом, коричневым полом, серой столешницей и потолком с обоями - отличное фото интерьера
Свежая идея для дизайна: прямая, серо-белая кухня среднего размера в стиле модернизм с обеденным столом, двойной мойкой, фасадами с декоративным кантом, белыми фасадами, мраморной столешницей, белым фартуком, фартуком из керамической плитки, техникой из нержавеющей стали, паркетным полом среднего тона, островом, коричневым полом, серой столешницей и потолком с обоями - отличное фото интерьера
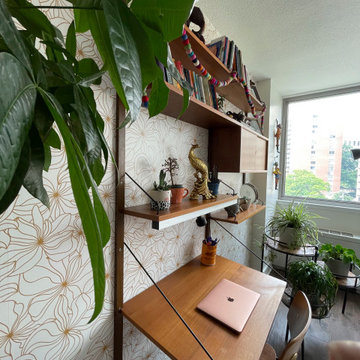
Источник вдохновения для домашнего уюта: маленькая прямая, серо-белая кухня-гостиная в стиле модернизм с накладной мойкой, плоскими фасадами, белыми фасадами, столешницей из кварцита, белым фартуком, фартуком из керамической плитки, техникой из нержавеющей стали, паркетным полом среднего тона, островом, коричневым полом и белой столешницей для на участке и в саду
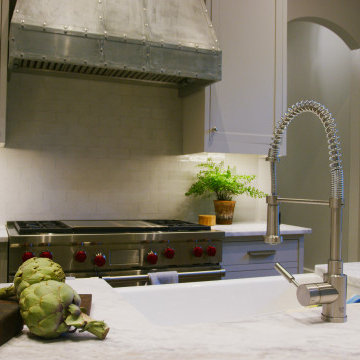
The farm sink on the island functions great in this family kitchen. The refrigerator and built in microwave work well in this family space. Under cabinet lighting and plugs make this kitchen sleek with the clean backsplash.
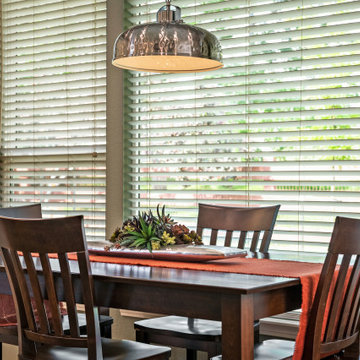
wow!
In this armoire section, the toe kick lighting plus the glass door lighting, along with over cabinet lighting (not shown) create a classy look at this end of the kitchen where meals and sit down entertainment occurs.
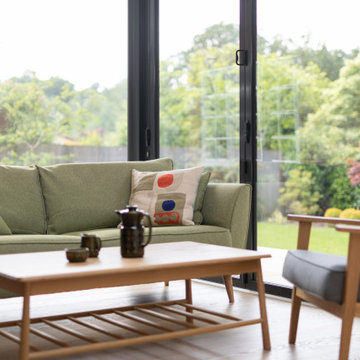
Off white kitchen cabinets with large island with Tala pendant lights
Идея дизайна: угловая, серо-белая кухня-гостиная среднего размера в современном стиле с двойной мойкой, плоскими фасадами, серыми фасадами, столешницей из кварцита, зеленым фартуком, фартуком из стекла, техникой из нержавеющей стали, светлым паркетным полом, островом, коричневым полом и белой столешницей
Идея дизайна: угловая, серо-белая кухня-гостиная среднего размера в современном стиле с двойной мойкой, плоскими фасадами, серыми фасадами, столешницей из кварцита, зеленым фартуком, фартуком из стекла, техникой из нержавеющей стали, светлым паркетным полом, островом, коричневым полом и белой столешницей
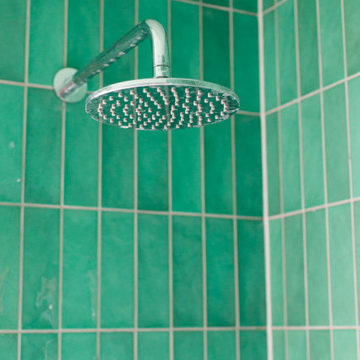
Стильный дизайн: серо-белая кухня-гостиная среднего размера в современном стиле с монолитной мойкой, плоскими фасадами, светлыми деревянными фасадами, столешницей из плитки, полом из линолеума, островом, серым полом, белой столешницей и балками на потолке - последний тренд
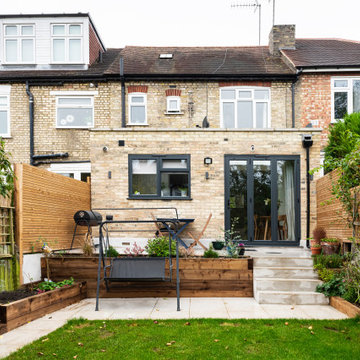
When these homeowners in Barnet came to us, they were already lucky enough to enjoy a spacious double living room space. However, the rest of their ground floor just wasn’t measuring up, especially with such a small kitchen sitting at the back of the house. They wanted to expand and create room for more social gatherings, as well as get more use of their garden. Our Resi architects were more than up for the challenge!
Зеленая серо-белая кухня – фото дизайна интерьера
1
