Серо-белая кухня с двойной мойкой – фото дизайна интерьера
Сортировать:
Бюджет
Сортировать:Популярное за сегодня
1 - 20 из 525 фото
1 из 3

Воссоздание кирпичной кладки: BRICKTILES.ru
Дизайн кухни: VIRS ARCH
Фото: Никита Теплицкий
Стилист: Кира Прохорова
Источник вдохновения для домашнего уюта: параллельная, серо-белая кухня среднего размера в стиле лофт с обеденным столом, двойной мойкой, мраморной столешницей, красным фартуком, фартуком из кирпича, черной техникой, островом, серым полом, черной столешницей, многоуровневым потолком и мойкой у окна
Источник вдохновения для домашнего уюта: параллельная, серо-белая кухня среднего размера в стиле лофт с обеденным столом, двойной мойкой, мраморной столешницей, красным фартуком, фартуком из кирпича, черной техникой, островом, серым полом, черной столешницей, многоуровневым потолком и мойкой у окна

View from the kitchen space to the fully openable bi-folding doors and the sunny garden beyond. A perfect family space for life by the sea. The yellow steel beam supports the opening to create the new extension and allows for the formation of the large rooflight above.
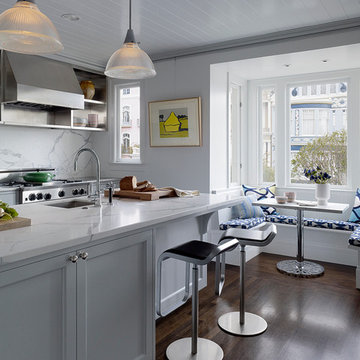
На фото: большая параллельная, серо-белая кухня в стиле неоклассика (современная классика) с обеденным столом, белым фартуком, двойной мойкой, фасадами в стиле шейкер, белыми фасадами, мраморной столешницей, техникой из нержавеющей стали, темным паркетным полом, островом и фартуком из мрамора с

Es handelt sich um eine kleine, 44 qm große Wohnung im Seitenflügel eines Berliner Altbaus. Durch die Entfernung einer Wand konnte eine offenen Wohnküche geschaffen werden. Der l-förmig geschnittene Küchenblock mit hellgrauer Fenix Oberfläche steht auf einem Feld aus Zementfliesen.

Источник вдохновения для домашнего уюта: большая угловая, серо-белая кухня: освещение в классическом стиле с обеденным столом, двойной мойкой, фасадами с утопленной филенкой, серыми фасадами, столешницей из кварцевого агломерата, бежевым фартуком, фартуком из керамогранитной плитки, черной техникой, полом из ламината, коричневым полом, коричневой столешницей и балками на потолке без острова

White contemporary kitchen designed and installed by Timothy James Interiors. Glass splashbacks in pastel green by Farrow & Ball with light grey quartz worktops and grey porcelain floor tiles.
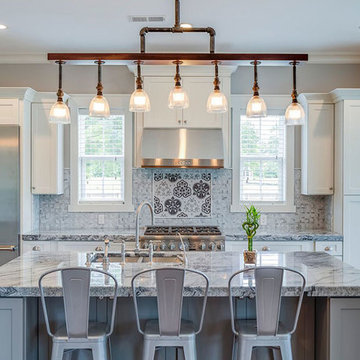
Свежая идея для дизайна: параллельная, серо-белая кухня-гостиная в стиле кантри с двойной мойкой, фасадами в стиле шейкер, белыми фасадами, гранитной столешницей, серым фартуком, фартуком из каменной плитки, техникой из нержавеющей стали, паркетным полом среднего тона, островом и коричневым полом - отличное фото интерьера
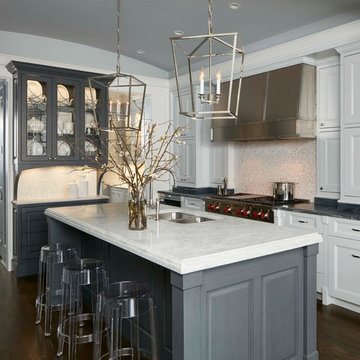
This six-bedroom home — all with en-suite bathrooms — is a brand new home on one of Lincoln Park's most desirable streets. The neo-Georgian, brick and limestone façade features well-crafted detailing both inside and out. The lower recreation level is expansive, with 9-foot ceilings throughout. The first floor houses elegant living and dining areas, as well as a large kitchen with attached great room, and the second floor holds an expansive master suite with a spa bath and vast walk-in closets. A grand, elliptical staircase ascends throughout the home, concluding in a sunlit penthouse providing access to an expansive roof deck and sweeping views of the city..
Nathan Kirkman
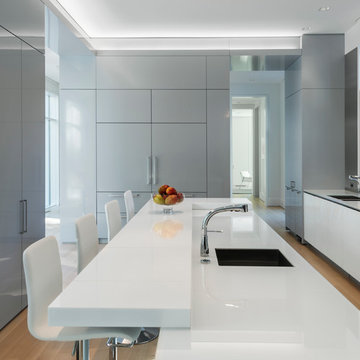
Источник вдохновения для домашнего уюта: серо-белая кухня в стиле модернизм с двойной мойкой, плоскими фасадами, белыми фасадами, серым фартуком, фартуком из стекла, светлым паркетным полом и островом
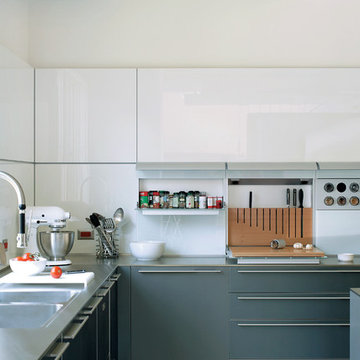
Идея дизайна: большая п-образная, серо-белая кухня в современном стиле с двойной мойкой, столешницей из нержавеющей стали, белым фартуком, островом, обеденным столом, плоскими фасадами, фартуком из стекла, техникой из нержавеющей стали, полом из керамогранита и серыми фасадами
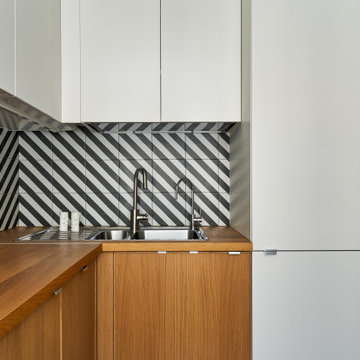
Кухня небольшая по площади, поэтому всю мебель мы разместили функционально и компактно, небольшой обеденный стол и кухонный гарнитур с увеличенной высотой, но не до потолка, чтобы не перекрывать оригинальные карнизы.
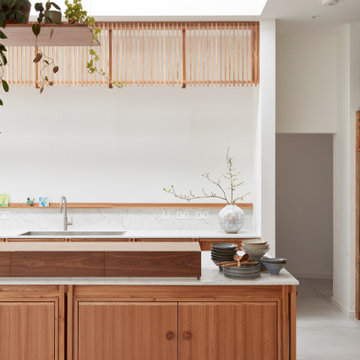
Set within an airy contemporary extension to a lovely Georgian home, the Siatama Kitchen is our most ambitious project to date. The client, a master cook who taught English in Siatama, Japan, wanted a space that spliced together her love of Japanese detailing with a sophisticated Scandinavian approach to wood.
At the centre of the deisgn is a large island, made in solid british elm, and topped with a set of lined drawers for utensils, cutlery and chefs knifes. The 4-post legs of the island conform to the 寸 (pronounced ‘sun’), an ancient Japanese measurement equal to 3cm. An undulating chevron detail articulates the lower drawers in the island, and an open-framed end, with wood worktop, provides a space for casual dining and homework.
A full height pantry, with sliding doors with diagonally-wired glass, and an integrated american-style fridge freezer, give acres of storage space and allow for clutter to be shut away. A plant shelf above the pantry brings the space to life, making the most of the high ceilings and light in this lovely room.
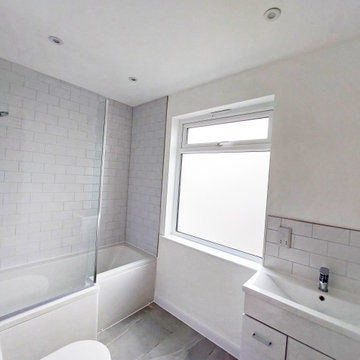
This beautiful family home was in need of some TLC.
We began by stripping the house to it's roots and reconfiguring both the ground floor layout by removing a wall and the second floor layout. The kitchen was fully renovated with all new fixtures and finishes as well as the first floor bathroom which is also pictured. This house underwent a full renovation from ground floor interior works, to roofing and external works, updating this structure to it's potential.
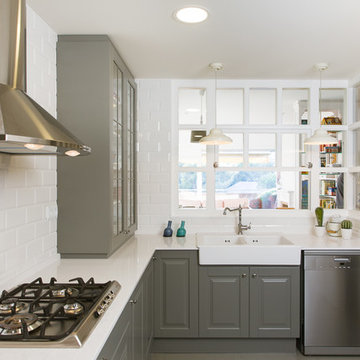
На фото: отдельная, угловая, серо-белая кухня в стиле лофт с двойной мойкой, фасадами с утопленной филенкой, серыми фасадами, белым фартуком, фартуком из плитки кабанчик, техникой из нержавеющей стали и белой столешницей без острова
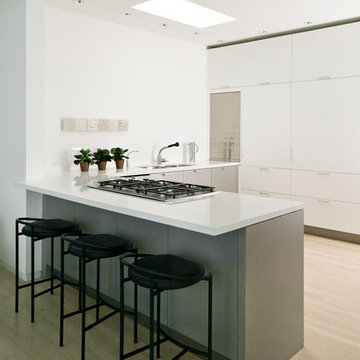
Свежая идея для дизайна: угловая, серо-белая кухня в скандинавском стиле с двойной мойкой, плоскими фасадами, белыми фасадами и светлым паркетным полом - отличное фото интерьера
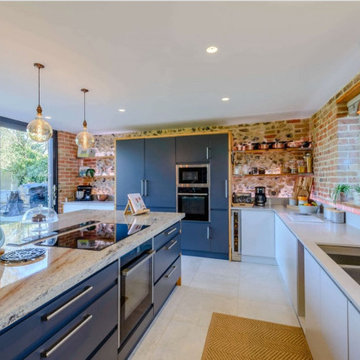
Industrial style kitchen with led feature lighting, recessed ceiling lights and pendant lights, granite island worktop, quartz side worktops, reclaimed scaffold board shelving and tower unit surrounds, exposed brick and flint walls, integrated ovens and microwave, home automation system
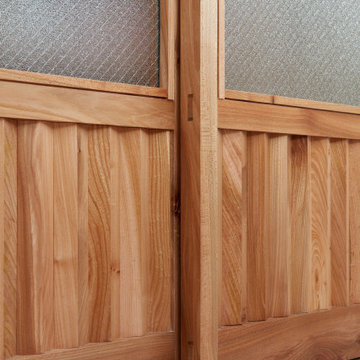
Set within an airy contemporary extension to a lovely Georgian home, the Siatama Kitchen is our most ambitious project to date. The client, a master cook who taught English in Siatama, Japan, wanted a space that spliced together her love of Japanese detailing with a sophisticated Scandinavian approach to wood.
At the centre of the deisgn is a large island, made in solid british elm, and topped with a set of lined drawers for utensils, cutlery and chefs knifes. The 4-post legs of the island conform to the 寸 (pronounced ‘sun’), an ancient Japanese measurement equal to 3cm. An undulating chevron detail articulates the lower drawers in the island, and an open-framed end, with wood worktop, provides a space for casual dining and homework.
A full height pantry, with sliding doors with diagonally-wired glass, and an integrated american-style fridge freezer, give acres of storage space and allow for clutter to be shut away. A plant shelf above the pantry brings the space to life, making the most of the high ceilings and light in this lovely room.
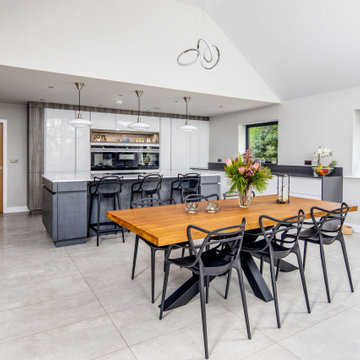
LEICHT Kitchen furniture in Sirius-C Arctic finish, with contrasting furniture in Ikono-A Carboton finish. Utility furniture in Sirius Arctic finish with profile handles. Siemens and Liebherr integrated appliances, Quooker Boiling Water tap, and Silestone worktops.
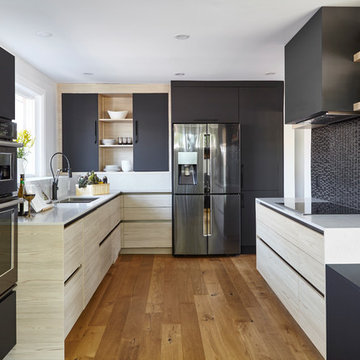
Valerie Wilcox
Идея дизайна: п-образная, серо-белая кухня-гостиная среднего размера в современном стиле с плоскими фасадами, черным фартуком, паркетным полом среднего тона, коричневым полом, двойной мойкой, светлыми деревянными фасадами, столешницей из кварцита, фартуком из стекла и техникой из нержавеющей стали без острова
Идея дизайна: п-образная, серо-белая кухня-гостиная среднего размера в современном стиле с плоскими фасадами, черным фартуком, паркетным полом среднего тона, коричневым полом, двойной мойкой, светлыми деревянными фасадами, столешницей из кварцита, фартуком из стекла и техникой из нержавеющей стали без острова
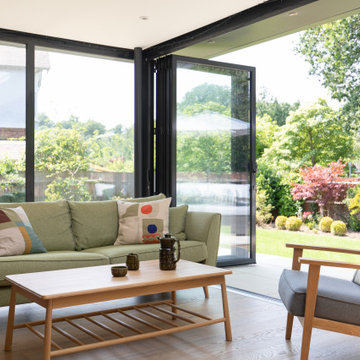
Off white kitchen cabinets with large island with Tala pendant lights
На фото: угловая, серо-белая кухня-гостиная среднего размера в современном стиле с двойной мойкой, плоскими фасадами, серыми фасадами, столешницей из кварцита, зеленым фартуком, фартуком из стекла, техникой из нержавеющей стали, светлым паркетным полом, островом, коричневым полом и белой столешницей
На фото: угловая, серо-белая кухня-гостиная среднего размера в современном стиле с двойной мойкой, плоскими фасадами, серыми фасадами, столешницей из кварцита, зеленым фартуком, фартуком из стекла, техникой из нержавеющей стали, светлым паркетным полом, островом, коричневым полом и белой столешницей
Серо-белая кухня с двойной мойкой – фото дизайна интерьера
1