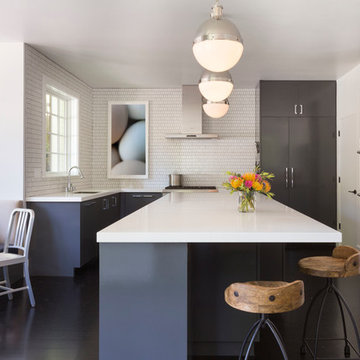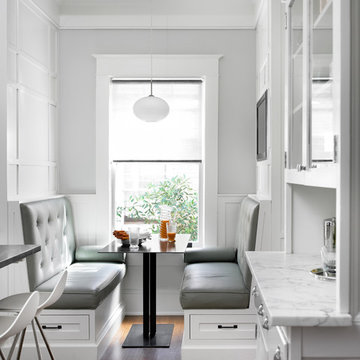Серо-белая кухня – фото дизайна интерьера
Сортировать:
Бюджет
Сортировать:Популярное за сегодня
1 - 5 из 5 фото
1 из 3

Werner Straube Photography
Источник вдохновения для домашнего уюта: большая п-образная, серо-белая кухня-гостиная в стиле неоклассика (современная классика) с фасадами с утопленной филенкой, белым фартуком, мраморным полом, разноцветным полом, черно-белыми фасадами, двойной мойкой, столешницей из оникса, фартуком из известняка, техникой из нержавеющей стали, полуостровом, черной столешницей, многоуровневым потолком, барной стойкой и окном
Источник вдохновения для домашнего уюта: большая п-образная, серо-белая кухня-гостиная в стиле неоклассика (современная классика) с фасадами с утопленной филенкой, белым фартуком, мраморным полом, разноцветным полом, черно-белыми фасадами, двойной мойкой, столешницей из оникса, фартуком из известняка, техникой из нержавеющей стали, полуостровом, черной столешницей, многоуровневым потолком, барной стойкой и окном

Free ebook, Creating the Ideal Kitchen. DOWNLOAD NOW
Our clients and their three teenage kids had outgrown the footprint of their existing home and felt they needed some space to spread out. They came in with a couple of sets of drawings from different architects that were not quite what they were looking for, so we set out to really listen and try to provide a design that would meet their objectives given what the space could offer.
We started by agreeing that a bump out was the best way to go and then decided on the size and the floor plan locations of the mudroom, powder room and butler pantry which were all part of the project. We also planned for an eat-in banquette that is neatly tucked into the corner and surrounded by windows providing a lovely spot for daily meals.
The kitchen itself is L-shaped with the refrigerator and range along one wall, and the new sink along the exterior wall with a large window overlooking the backyard. A large island, with seating for five, houses a prep sink and microwave. A new opening space between the kitchen and dining room includes a butler pantry/bar in one section and a large kitchen pantry in the other. Through the door to the left of the main sink is access to the new mudroom and powder room and existing attached garage.
White inset cabinets, quartzite countertops, subway tile and nickel accents provide a traditional feel. The gray island is a needed contrast to the dark wood flooring. Last but not least, professional appliances provide the tools of the trade needed to make this one hardworking kitchen.
Designed by: Susan Klimala, CKD, CBD
Photography by: Mike Kaskel
For more information on kitchen and bath design ideas go to: www.kitchenstudio-ge.com

Ryann Ford
Источник вдохновения для домашнего уюта: большая серо-белая, светлая кухня в стиле неоклассика (современная классика) с белыми фасадами, фартуком из каменной плитки, техникой из нержавеющей стали, темным паркетным полом, фасадами в стиле шейкер, столешницей из акрилового камня, белым фартуком, коричневым полом, черной столешницей, обеденным столом, островом и обоями на стенах
Источник вдохновения для домашнего уюта: большая серо-белая, светлая кухня в стиле неоклассика (современная классика) с белыми фасадами, фартуком из каменной плитки, техникой из нержавеющей стали, темным паркетным полом, фасадами в стиле шейкер, столешницей из акрилового камня, белым фартуком, коричневым полом, черной столешницей, обеденным столом, островом и обоями на стенах

Beginning this full home remodel in the kitchen, we added a cozy banquette, built-in custom cabinets, and a PentalQuartz Super White countertop for a contemporary vibe. The kitchen’s central feature is an inset bar in rich macassar ebony and Flavor Paper’s Monaco gold foil wallpaper that was formerly a fireplace.

Emily Followill
Свежая идея для дизайна: серо-белая кухня в стиле неоклассика (современная классика) с белыми фасадами, паркетным полом среднего тона и обеденным столом - отличное фото интерьера
Свежая идея для дизайна: серо-белая кухня в стиле неоклассика (современная классика) с белыми фасадами, паркетным полом среднего тона и обеденным столом - отличное фото интерьера
Серо-белая кухня – фото дизайна интерьера
1