Детская, серо-белая ванная комната – фото дизайна интерьера
Сортировать:
Бюджет
Сортировать:Популярное за сегодня
1 - 20 из 604 фото
1 из 3

Luscious Bathroom in Storrington, West Sussex
A luscious green bathroom design is complemented by matt black accents and unique platform for a feature bath.
The Brief
The aim of this project was to transform a former bedroom into a contemporary family bathroom, complete with a walk-in shower and freestanding bath.
This Storrington client had some strong design ideas, favouring a green theme with contemporary additions to modernise the space.
Storage was also a key design element. To help minimise clutter and create space for decorative items an inventive solution was required.
Design Elements
The design utilises some key desirables from the client as well as some clever suggestions from our bathroom designer Martin.
The green theme has been deployed spectacularly, with metro tiles utilised as a strong accent within the shower area and multiple storage niches. All other walls make use of neutral matt white tiles at half height, with William Morris wallpaper used as a leafy and natural addition to the space.
A freestanding bath has been placed central to the window as a focal point. The bathing area is raised to create separation within the room, and three pendant lights fitted above help to create a relaxing ambience for bathing.
Special Inclusions
Storage was an important part of the design.
A wall hung storage unit has been chosen in a Fjord Green Gloss finish, which works well with green tiling and the wallpaper choice. Elsewhere plenty of storage niches feature within the room. These add storage for everyday essentials, decorative items, and conceal items the client may not want on display.
A sizeable walk-in shower was also required as part of the renovation, with designer Martin opting for a Crosswater enclosure in a matt black finish. The matt black finish teams well with other accents in the room like the Vado brassware and Eastbrook towel rail.
Project Highlight
The platformed bathing area is a great highlight of this family bathroom space.
It delivers upon the freestanding bath requirement of the brief, with soothing lighting additions that elevate the design. Wood-effect porcelain floor tiling adds an additional natural element to this renovation.
The End Result
The end result is a complete transformation from the former bedroom that utilised this space.
The client and our designer Martin have combined multiple great finishes and design ideas to create a dramatic and contemporary, yet functional, family bathroom space.
Discover how our expert designers can transform your own bathroom with a free design appointment and quotation. Arrange a free appointment in showroom or online.

the main bathroom was to be a timeless, elegant sanctuary, to create a sense of peace within a busy home. We chose a neutrality and understated colour palette which evokes a feeling a calm, and allows the brushed brass fittings and free standing bath to become the focus.
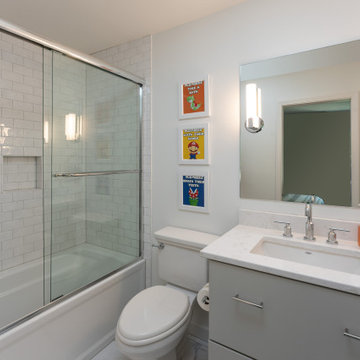
A compact bathroom with a gray vanity and tub/shower combo.
Источник вдохновения для домашнего уюта: маленькая детская, серо-белая ванная комната в стиле неоклассика (современная классика) с плоскими фасадами, серыми фасадами, ванной в нише, душем над ванной, раздельным унитазом, белыми стенами, полом из керамогранита, столешницей из искусственного кварца, душем с раздвижными дверями, белой столешницей, нишей, тумбой под одну раковину и подвесной тумбой для на участке и в саду
Источник вдохновения для домашнего уюта: маленькая детская, серо-белая ванная комната в стиле неоклассика (современная классика) с плоскими фасадами, серыми фасадами, ванной в нише, душем над ванной, раздельным унитазом, белыми стенами, полом из керамогранита, столешницей из искусственного кварца, душем с раздвижными дверями, белой столешницей, нишей, тумбой под одну раковину и подвесной тумбой для на участке и в саду

Идея дизайна: детская, серо-белая ванная комната среднего размера в современном стиле с светлыми деревянными фасадами, серой плиткой, серыми стенами, врезной раковиной, серым полом, серой столешницей, тумбой под две раковины, подвесной тумбой, отдельно стоящей ванной и полом из керамической плитки

Источник вдохновения для домашнего уюта: большая детская, серо-белая ванная комната в морском стиле с фасадами с декоративным кантом, зелеными фасадами, ванной в нише, душем над ванной, унитазом-моноблоком, белой плиткой, плиткой кабанчик, белыми стенами, мраморным полом, врезной раковиной, столешницей из искусственного кварца, белым полом, открытым душем, белой столешницей, фартуком, тумбой под две раковины, встроенной тумбой и кирпичными стенами

Custom Built home designed to fit on an undesirable lot provided a great opportunity to think outside of the box with creating a large open concept living space with a kitchen, dining room, living room, and sitting area. This space has extra high ceilings with concrete radiant heat flooring and custom IKEA cabinetry throughout. The master suite sits tucked away on one side of the house while the other bedrooms are upstairs with a large flex space, great for a kids play area!
Пример оригинального дизайна: детская, серо-белая ванная комната среднего размера в современном стиле с плоскими фасадами, раздельным унитазом, белой плиткой, мраморной плиткой, мраморным полом, столешницей из кварцита, серым полом, белой столешницей, серыми фасадами, ванной в нише, душем над ванной, серыми стенами, врезной раковиной и шторкой для ванной

This uniquely elegant bathroom emanates a captivating vibe, offering a comfortable and visually pleasing atmosphere. The painted walls adorned with floral motifs add a touch of charm and personality, making the space distinctive and inviting.
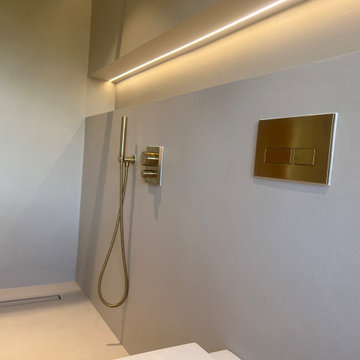
Executing our Forcrete micro-cement finish to this wonderful bathroom fit out by PCP Bespoke Bathrooms in Radlett, complimenting our own custom finish to imitate a beautiful stone appearance as shown in our mirror close up picture. The beauty about our micro cement systems is the fact al our coats are fully water-proof, giving a seamless appearance with excellent attention to detail.
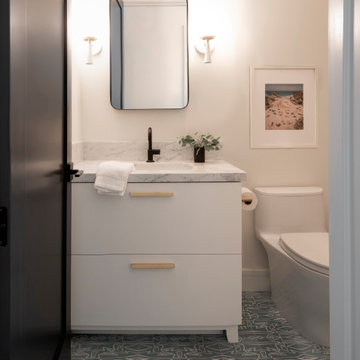
Свежая идея для дизайна: детская, серо-белая ванная комната среднего размера в современном стиле с фасадами островного типа, белыми фасадами, унитазом-моноблоком, белыми стенами, полом из цементной плитки, врезной раковиной, мраморной столешницей, синим полом, белой столешницей и тумбой под одну раковину - отличное фото интерьера
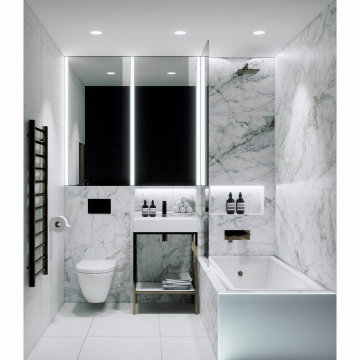
Источник вдохновения для домашнего уюта: детская, серо-белая ванная комната среднего размера в стиле модернизм с стеклянными фасадами, накладной ванной, душем над ванной, инсталляцией, белой плиткой, керамогранитной плиткой, белыми стенами, полом из керамогранита, раковиной с пьедесталом, серым полом, тумбой под одну раковину и встроенной тумбой

Après travaux
Relooking d'une SDB dans une maison construite il y a une dizaine d'années.
Свежая идея для дизайна: узкая и длинная детская, серо-белая ванная комната среднего размера в скандинавском стиле с душем без бортиков, инсталляцией, серой плиткой, керамической плиткой, серыми стенами, полом из керамической плитки, накладной раковиной, столешницей из кварцита, серым полом, белой столешницей, тумбой под одну раковину и деревянным потолком - отличное фото интерьера
Свежая идея для дизайна: узкая и длинная детская, серо-белая ванная комната среднего размера в скандинавском стиле с душем без бортиков, инсталляцией, серой плиткой, керамической плиткой, серыми стенами, полом из керамической плитки, накладной раковиной, столешницей из кварцита, серым полом, белой столешницей, тумбой под одну раковину и деревянным потолком - отличное фото интерьера
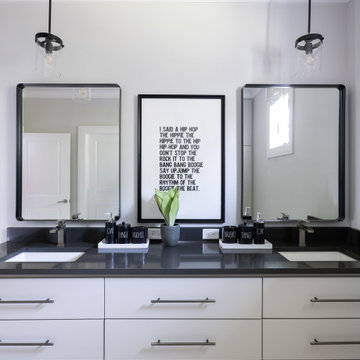
Пример оригинального дизайна: детская, серо-белая ванная комната среднего размера в морском стиле с плоскими фасадами, белыми фасадами, раздельным унитазом, серой плиткой, серыми стенами, полом из керамогранита, врезной раковиной, столешницей из искусственного кварца, серым полом, черной столешницей, тумбой под две раковины и встроенной тумбой
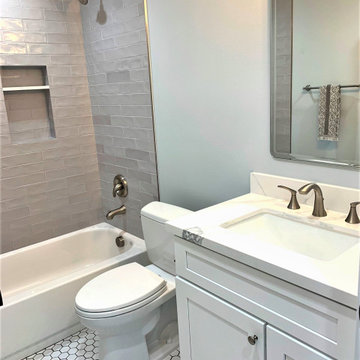
Стильный дизайн: детская, серо-белая ванная комната среднего размера с фасадами в стиле шейкер, белыми фасадами, ванной в нише, душем над ванной, раздельным унитазом, белой плиткой, плиткой кабанчик, белыми стенами, полом из цементной плитки, врезной раковиной, белым полом, шторкой для ванной, белой столешницей, тумбой под одну раковину и встроенной тумбой - последний тренд
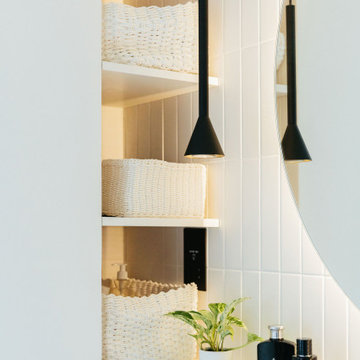
Tracy, one of our fabulous customers who last year undertook what can only be described as, a colossal home renovation!
With the help of her My Bespoke Room designer Milena, Tracy transformed her 1930's doer-upper into a truly jaw-dropping, modern family home. But don't take our word for it, see for yourself...
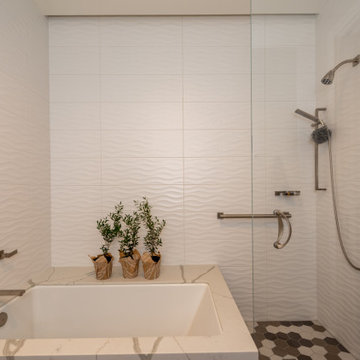
This home in Napa off Silverado was rebuilt after burning down in the 2017 fires. Architect David Rulon, a former associate of Howard Backen, known for this Napa Valley industrial modern farmhouse style. Composed in mostly a neutral palette, the bones of this house are bathed in diffused natural light pouring in through the clerestory windows. Beautiful textures and the layering of pattern with a mix of materials add drama to a neutral backdrop. The homeowners are pleased with their open floor plan and fluid seating areas, which allow them to entertain large gatherings. The result is an engaging space, a personal sanctuary and a true reflection of it's owners' unique aesthetic.
Inspirational features are metal fireplace surround and book cases as well as Beverage Bar shelving done by Wyatt Studio, painted inset style cabinets by Gamma, moroccan CLE tile backsplash and quartzite countertops.

In this expansive marble-clad bathroom, elegance meets modern sophistication. The space is adorned with luxurious marble finishes, creating a sense of opulence. A glass door adds a touch of contemporary flair, allowing natural light to cascade over the polished surfaces. The inclusion of two sinks enhances functionality, embodying a perfect blend of style and practicality in this lavishly appointed bathroom.
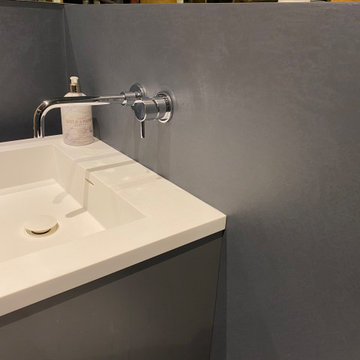
Executing our Forcrete micro-cement finish to this wonderful bathroom fit out by PCP Bespoke Bathrooms in Radlett, complimenting our own custom finish to imitate a beautiful stone appearance as shown in our mirror close up picture. The beauty about our micro cement systems is the fact al our coats are fully water-proof, giving a seamless appearance with excellent attention to detail.
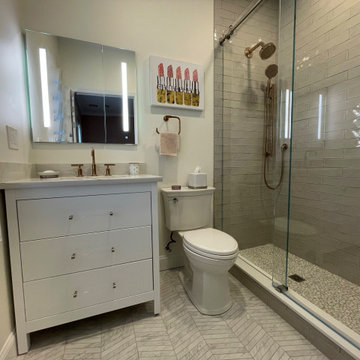
Teen bathroom renovation
На фото: детская, серо-белая ванная комната среднего размера в стиле неоклассика (современная классика) с плоскими фасадами, белыми фасадами, душем в нише, раздельным унитазом, бежевой плиткой, керамической плиткой, белыми стенами, мраморным полом, врезной раковиной, мраморной столешницей, серым полом, душем с раздвижными дверями, белой столешницей, окном, тумбой под одну раковину и напольной тумбой с
На фото: детская, серо-белая ванная комната среднего размера в стиле неоклассика (современная классика) с плоскими фасадами, белыми фасадами, душем в нише, раздельным унитазом, бежевой плиткой, керамической плиткой, белыми стенами, мраморным полом, врезной раковиной, мраморной столешницей, серым полом, душем с раздвижными дверями, белой столешницей, окном, тумбой под одну раковину и напольной тумбой с

This 1990s brick home had decent square footage and a massive front yard, but no way to enjoy it. Each room needed an update, so the entire house was renovated and remodeled, and an addition was put on over the existing garage to create a symmetrical front. The old brown brick was painted a distressed white.
The 500sf 2nd floor addition includes 2 new bedrooms for their teen children, and the 12'x30' front porch lanai with standing seam metal roof is a nod to the homeowners' love for the Islands. Each room is beautifully appointed with large windows, wood floors, white walls, white bead board ceilings, glass doors and knobs, and interior wood details reminiscent of Hawaiian plantation architecture.
The kitchen was remodeled to increase width and flow, and a new laundry / mudroom was added in the back of the existing garage. The master bath was completely remodeled. Every room is filled with books, and shelves, many made by the homeowner.
Project photography by Kmiecik Imagery.
Детская, серо-белая ванная комната – фото дизайна интерьера
1