Санузел в стиле модернизм с разноцветной столешницей – фото дизайна интерьера
Сортировать:
Бюджет
Сортировать:Популярное за сегодня
121 - 140 из 1 594 фото
1 из 3
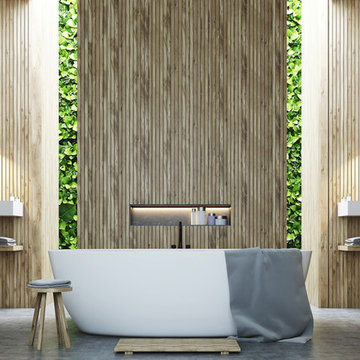
Modern Minimalist bathroom with wooden wall panel and built-in green/living wall to bring outdoors in.
На фото: ванная комната среднего размера в стиле модернизм с открытыми фасадами, светлыми деревянными фасадами, отдельно стоящей ванной, разноцветной плиткой, разноцветными стенами, полом из сланца, подвесной раковиной, столешницей из дерева, разноцветным полом и разноцветной столешницей
На фото: ванная комната среднего размера в стиле модернизм с открытыми фасадами, светлыми деревянными фасадами, отдельно стоящей ванной, разноцветной плиткой, разноцветными стенами, полом из сланца, подвесной раковиной, столешницей из дерева, разноцветным полом и разноцветной столешницей
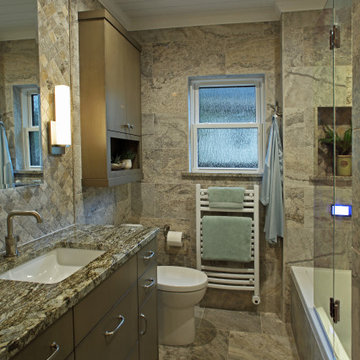
European-inspired compact bathroom, high rain glass window and spray foam insulation, travertine tile, wall-mounted towel warmer radiator, folding-frameless-two-thirds glass tub enclosure, digital shower controls, articulating showerhead, custom configured vanity, heated floor, feature-laden medicine cabinet and semi-recessed cabinet over the stool.
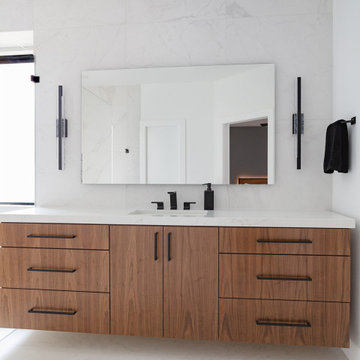
We have a solid walnut vanity in this modern bathroom. The mirror is a LED mirror. We used 2 Modern Forms wall sconces with adjustable lighting. The hardware is all black by Belwith Keeler, from the Coventry Collection. The countertop is Quartz Pietra Danae 2cm. The floor and walls are Walker Zanger Velluto Series. This shower has this special low iron glass that it's more transparent than most shower glass. This is an open walk-in shower with no door. It has an infinity drain. All black hardware. It includes a rainfall shower. This shower also includes a shower bench and a shampoo niche big enough to hold all your body wash, scrubs, and conditioners.
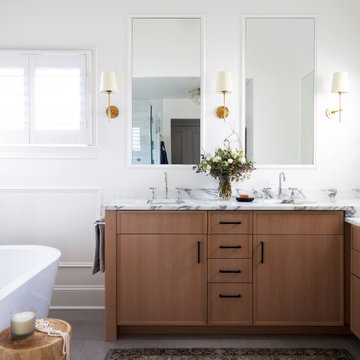
Download our free ebook, Creating the Ideal Kitchen. DOWNLOAD NOW
A tired primary bathroom, with varying ceiling heights and a beige-on-beige color scheme, was screaming for love. Squaring the room and adding natural materials erased the memory of the lack luster space and converted it to a bright and welcoming spa oasis. The home was a new build in 2005 and it looked like all the builder’s material choices remained. The client was clear on their design direction but were challenged by the differing ceiling heights and were looking to hire a design-build firm that could resolve that issue.
This local Glen Ellyn couple found us on Instagram (@kitchenstudioge, follow us ?). They loved our designs and felt like we fit their style. They requested a full primary bath renovation to include a large shower, soaking tub, double vanity with storage options, and heated floors. The wife also really wanted a separate make-up vanity. The biggest challenge presented to us was to architecturally marry the various ceiling heights and deliver a streamlined design.
The existing layout worked well for the couple, so we kept everything in place, except we enlarged the shower and replaced the built-in tub with a lovely free-standing model. We also added a sitting make-up vanity. We were able to eliminate the awkward ceiling lines by extending all the walls to the highest level. Then, to accommodate the sprinklers and HVAC, lowered the ceiling height over the entrance and shower area which then opens to the 2-story vanity and tub area. Very dramatic!
This high-end home deserved high-end fixtures. The homeowners also quickly realized they loved the look of natural marble and wanted to use as much of it as possible in their new bath. They chose a marble slab from the stone yard for the countertops and back splash, and we found complimentary marble tile for the shower. The homeowners also liked the idea of mixing metals in their new posh bathroom and loved the look of black, gold, and chrome.
Although our clients were very clear on their style, they were having a difficult time pulling it all together and envisioning the final product. As interior designers it is our job to translate and elevate our clients’ ideas into a deliverable design. We presented the homeowners with mood boards and 3D renderings of our modern, clean, white marble design. Since the color scheme was relatively neutral, at the homeowner’s request, we decided to add of interest with the patterns and shapes in the room.
We were first inspired by the shower floor tile with its circular/linear motif. We designed the cabinetry, floor and wall tiles, mirrors, cabinet pulls, and wainscoting to have a square or rectangular shape, and then to create interest we added perfectly placed circles to contrast with the rectangular shapes. The globe shaped chandelier against the square wall trim is a delightful yet subtle juxtaposition.
The clients were overjoyed with our interpretation of their vision and impressed with the level of detail we brought to the project. It’s one thing to know how you want a space to look, but it takes a special set of skills to create the design and see it thorough to implementation. Could hiring The Kitchen Studio be the first step to making your home dreams come to life?
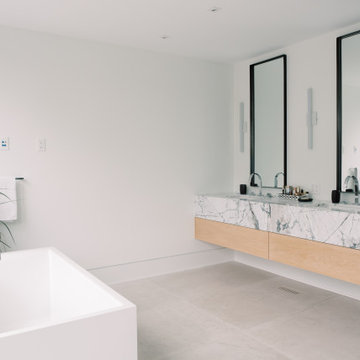
Пример оригинального дизайна: главный совмещенный санузел в стиле модернизм с светлыми деревянными фасадами, отдельно стоящей ванной, белыми стенами, врезной раковиной, белым полом, разноцветной столешницей, тумбой под две раковины и подвесной тумбой
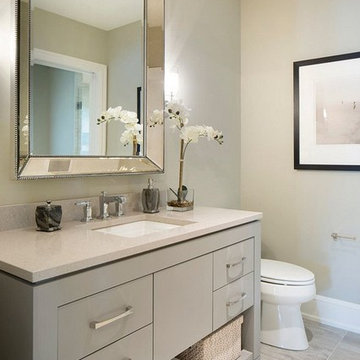
На фото: маленькая ванная комната в стиле модернизм с бежевой плиткой, бежевыми стенами, накладной раковиной, мраморной столешницей и разноцветной столешницей для на участке и в саду
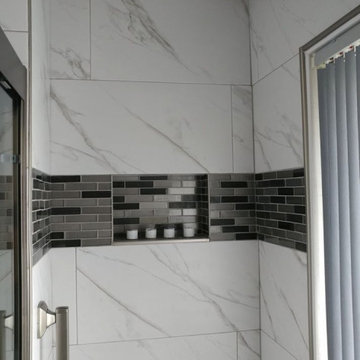
Стильный дизайн: главная ванная комната среднего размера в стиле модернизм с фасадами с утопленной филенкой, черными фасадами, накладной ванной, душем над ванной, раздельным унитазом, разноцветной плиткой, керамической плиткой, белыми стенами, полом из керамогранита, врезной раковиной, столешницей из искусственного кварца, черным полом, душем с раздвижными дверями, разноцветной столешницей, тумбой под две раковины и встроенной тумбой - последний тренд
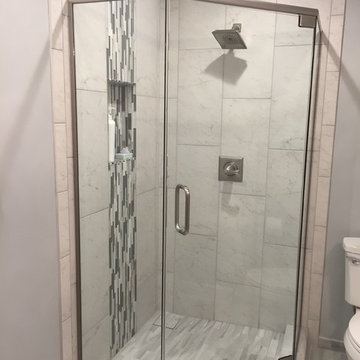
Пример оригинального дизайна: ванная комната среднего размера в стиле модернизм с белыми фасадами, угловым душем, раздельным унитазом, разноцветной плиткой, керамической плиткой, серыми стенами, полом из керамической плитки, душевой кабиной, врезной раковиной, мраморной столешницей, серым полом, душем с распашными дверями и разноцветной столешницей
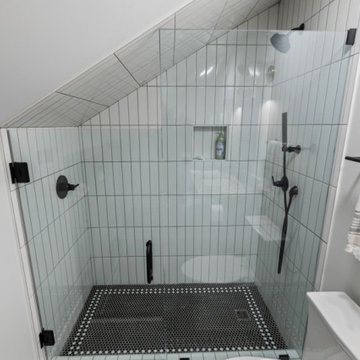
Пример оригинального дизайна: маленькая детская ванная комната в стиле модернизм с фасадами в стиле шейкер, встроенной тумбой, зелеными фасадами, душем в нише, раздельным унитазом, белой плиткой, керамической плиткой, белыми стенами, врезной раковиной, столешницей из кварцита, душем с распашными дверями, разноцветной столешницей, тумбой под одну раковину, полом из керамической плитки, черным полом и нишей для на участке и в саду
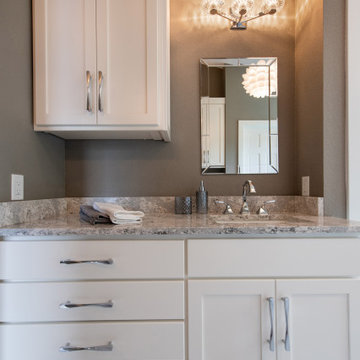
Источник вдохновения для домашнего уюта: главная ванная комната среднего размера в стиле модернизм с плоскими фасадами, белыми фасадами, серыми стенами, полом из керамической плитки, накладной раковиной, мраморной столешницей, серым полом, разноцветной столешницей, тумбой под две раковины и встроенной тумбой
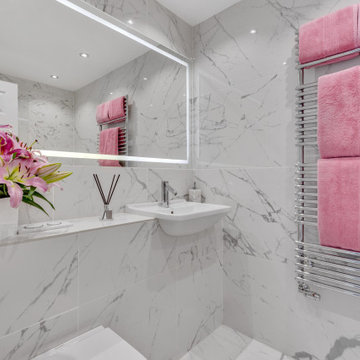
Пример оригинального дизайна: ванная комната в стиле модернизм с накладной ванной, душем без бортиков, инсталляцией, разноцветной плиткой, столешницей из плитки, разноцветной столешницей и тумбой под одну раковину
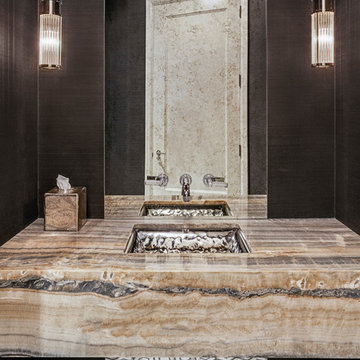
Powder room with wall mounted faucet and beaten metal sink
Стильный дизайн: туалет среднего размера в стиле модернизм с открытыми фасадами, полом из керамической плитки, врезной раковиной, столешницей из оникса, разноцветным полом и разноцветной столешницей - последний тренд
Стильный дизайн: туалет среднего размера в стиле модернизм с открытыми фасадами, полом из керамической плитки, врезной раковиной, столешницей из оникса, разноцветным полом и разноцветной столешницей - последний тренд
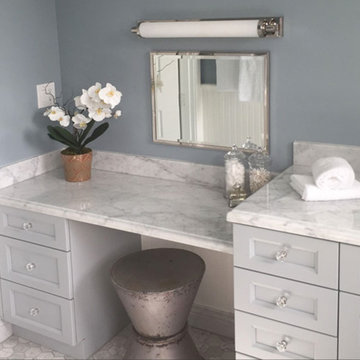
На фото: ванная комната в стиле модернизм с открытыми фасадами, фасадами цвета дерева среднего тона, разноцветной плиткой, столешницей из кварцита и разноцветной столешницей
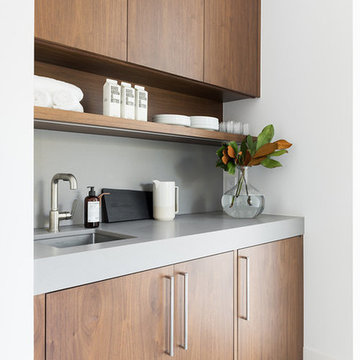
Стильный дизайн: детская ванная комната среднего размера в стиле модернизм с светлыми деревянными фасадами, угловым душем, белыми стенами, мраморной столешницей, душем с распашными дверями и разноцветной столешницей - последний тренд
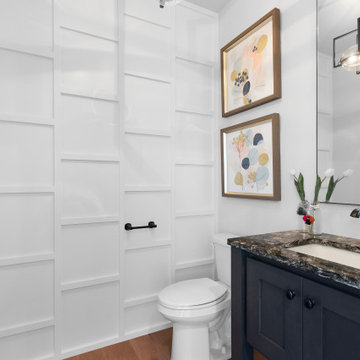
Источник вдохновения для домашнего уюта: ванная комната среднего размера в стиле модернизм с фасадами в стиле шейкер, черными фасадами, раздельным унитазом, серыми стенами, светлым паркетным полом, душевой кабиной, врезной раковиной, столешницей из искусственного кварца, разноцветным полом, разноцветной столешницей, тумбой под одну раковину, напольной тумбой и деревянными стенами
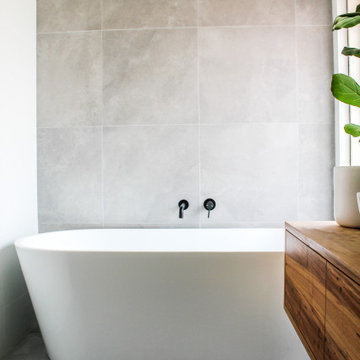
Brick Bond Subway, Brick Stack Bond Tiling, Frameless Shower Screen, Real Timber Vanity, Matte Black Tapware, Rounded Mirror, Matte White Tiles, Back To Wall Toilet, Freestanding Bath, Concrete Freestanding Bath, Grey and White Bathrooms, OTB Bathrooms
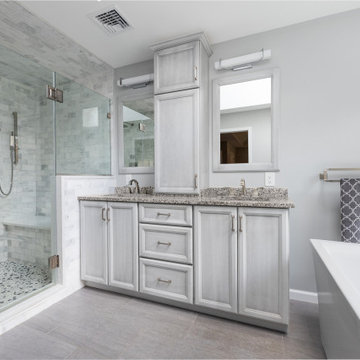
Стильный дизайн: большая главная ванная комната в стиле модернизм с серыми фасадами, серой плиткой, врезной раковиной, душем с распашными дверями, разноцветной столешницей и тумбой под две раковины - последний тренд
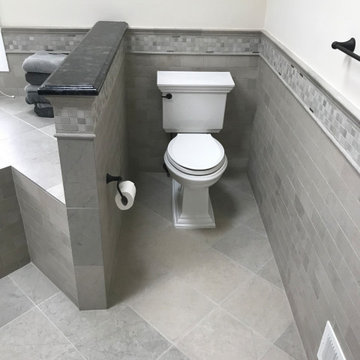
На фото: большая главная ванная комната в стиле модернизм с фасадами в стиле шейкер, черными фасадами, гидромассажной ванной, открытым душем, раздельным унитазом, серой плиткой, мраморной плиткой, серыми стенами, мраморным полом, врезной раковиной, столешницей из гранита, серым полом, душем с распашными дверями, разноцветной столешницей, сиденьем для душа, тумбой под две раковины и встроенной тумбой с
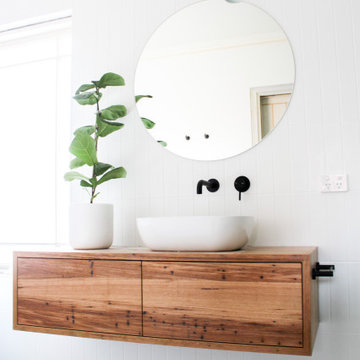
Brick Bond Subway, Brick Stack Bond Tiling, Frameless Shower Screen, Real Timber Vanity, Matte Black Tapware, Rounded Mirror, Matte White Tiles, Back To Wall Toilet, Freestanding Bath, Concrete Freestanding Bath, Grey and White Bathrooms, OTB Bathrooms
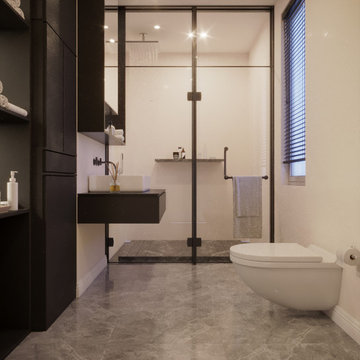
На фото: главная ванная комната среднего размера в стиле модернизм с плоскими фасадами, черными фасадами, накладной ванной, инсталляцией, бежевой плиткой, керамической плиткой, белыми стенами, полом из керамической плитки, мраморной столешницей, серым полом, душем с распашными дверями, разноцветной столешницей, сиденьем для душа, тумбой под одну раковину и подвесной тумбой с
Санузел в стиле модернизм с разноцветной столешницей – фото дизайна интерьера
7

