Санузел в стиле модернизм с красной плиткой – фото дизайна интерьера
Сортировать:
Бюджет
Сортировать:Популярное за сегодня
1 - 20 из 176 фото
1 из 3
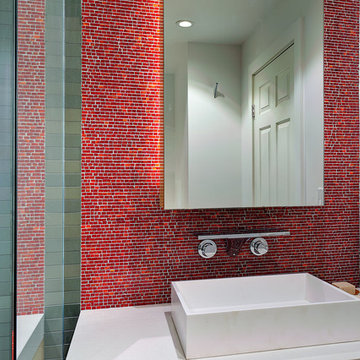
Red glass mosaic backsplash lit up by the recessed LED lighting at the sides of the medicine cabinet/mirror.
Photo: Bay Area VR - Eli Poblitz
Источник вдохновения для домашнего уюта: главная ванная комната среднего размера в стиле модернизм с настольной раковиной, красной плиткой, плиткой мозаикой, плоскими фасадами, душем в нише, белыми стенами, столешницей из искусственного кварца и душем с распашными дверями
Источник вдохновения для домашнего уюта: главная ванная комната среднего размера в стиле модернизм с настольной раковиной, красной плиткой, плиткой мозаикой, плоскими фасадами, душем в нише, белыми стенами, столешницей из искусственного кварца и душем с распашными дверями
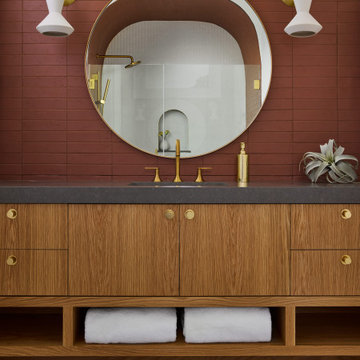
Пример оригинального дизайна: детская ванная комната среднего размера в стиле модернизм с плоскими фасадами, светлыми деревянными фасадами, душем в нише, красной плиткой, терракотовой плиткой, столешницей из искусственного кварца, душем с распашными дверями, серой столешницей, тумбой под одну раковину и подвесной тумбой
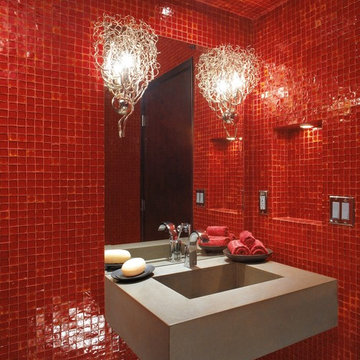
True Artisan Heritage
Oceanside Glasstile was founded in 1992 with a boundless spirit of innovation, a passion for hot glass and a new vision for the tile industry — creating luxury glass tile using recycled bottle glass. As pioneers of handcrafted glass tile we continue to pursue timeless design that preserves, honors and furthers our true artisan heritage.

A bold, elegant retreat complete with a large walk in shower clad in an eye catching Afyon Violet marble. The design team was able to incorporate a new private toilet room and delicate soaker tub that sits upon the timeless herringbone marble floors. The classically design walnut cabinetry with red undertones balances out the more brazen, plum hued pattern of the wall tile. The single, solid pewter urban electric wall sconce makes a refined industrial statement while breaking up the large expanse of the mirror.
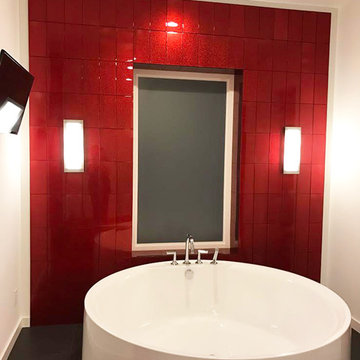
На фото: главная ванная комната среднего размера в стиле модернизм с гидромассажной ванной, красной плиткой, стеклянной плиткой и белыми стенами
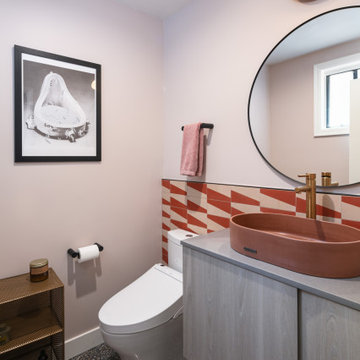
The downstairs powder room has a 4' hand painted cement tile wall with the same black Terrazzo flooring continuing from the kitchen area.
A wall mounted vanity with custom fabricated slab top and a concrete vessel sink on top.
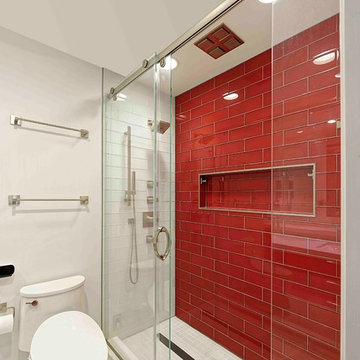
Washington DC Modern Kids Bathroom design by #PaulBentham4JenniferGilmer. Photography by Bob Narod. http://www.gilmerkitchens.com/
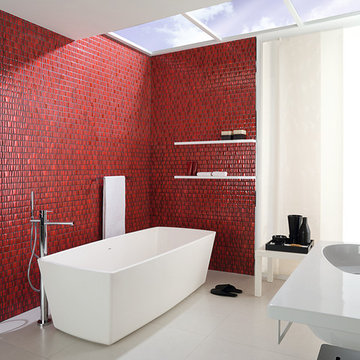
На фото: ванная комната в стиле модернизм с отдельно стоящей ванной, красной плиткой и красными стенами с
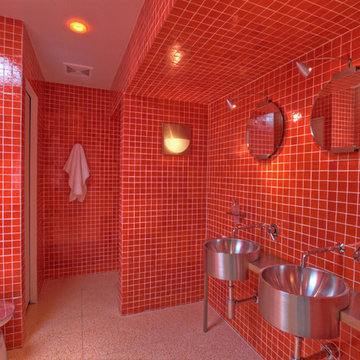
На фото: ванная комната в стиле модернизм с настольной раковиной, душем в нише и красной плиткой
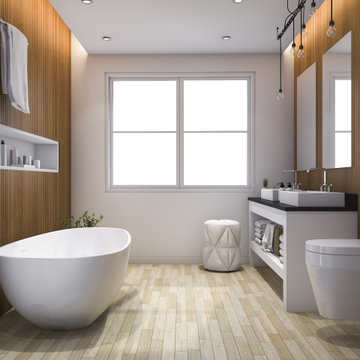
Upgrade to elegance with our designer Executive Suite Bathroom Remodel.
Свежая идея для дизайна: огромная главная ванная комната в стиле модернизм с открытыми фасадами, фасадами цвета дерева среднего тона, инсталляцией, красной плиткой, терракотовой плиткой, коричневыми стенами, светлым паркетным полом, столешницей из плитки, черной столешницей и тумбой под две раковины - отличное фото интерьера
Свежая идея для дизайна: огромная главная ванная комната в стиле модернизм с открытыми фасадами, фасадами цвета дерева среднего тона, инсталляцией, красной плиткой, терракотовой плиткой, коричневыми стенами, светлым паркетным полом, столешницей из плитки, черной столешницей и тумбой под две раковины - отличное фото интерьера

Progetto architettonico e Direzione lavori: arch. Valeria Federica Sangalli Gariboldi
General Contractor: ECO srl
Impresa edile: FR di Francesco Ristagno
Impianti elettrici: 3Wire
Impianti meccanici: ECO srl
Interior Artist: Paola Buccafusca
Fotografie: Federica Antonelli
Arredamento: Cavallini Linea C
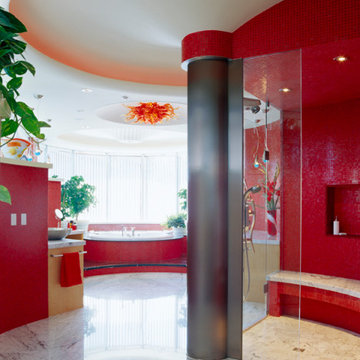
На фото: огромная главная ванная комната в стиле модернизм с плоскими фасадами, светлыми деревянными фасадами, накладной ванной, душем без бортиков, унитазом-моноблоком, красной плиткой, стеклянной плиткой, красными стенами, мраморным полом, настольной раковиной, мраморной столешницей, белым полом, душем с распашными дверями и белой столешницей

Conceived of as a C-shaped house with a small private courtyard and a large private rear yard, this new house maximizes the floor area available to build on this smaller Palo Alto lot. An Accessory Dwelling Unit (ADU) integrated into the main structure gave a floor area bonus. For now, it will be used for visiting relatives. One challenge of this design was keeping a low profile and proportional design while still meeting the FEMA flood plain requirement that the finished floor start about 3′ above grade.
The new house has four bedrooms (including the attached ADU), a separate family room with a window seat, a music room, a prayer room, and a large living space that opens to the private small courtyard as well as a large covered patio at the rear. Mature trees around the perimeter of the lot were preserved, and new ones planted, for private indoor-outdoor living.
C-shaped house, New home, ADU, Palo Alto, CA, courtyard,
KA Project Team: John Klopf, AIA, Angela Todorova, Lucie Danigo
Structural Engineer: ZFA Structural Engineers
Landscape Architect: Outer Space Landscape Architects
Contractor: Coast to Coast Development
Photography: ©2023 Mariko Reed
Year Completed: 2022
Location: Palo Alto, CA
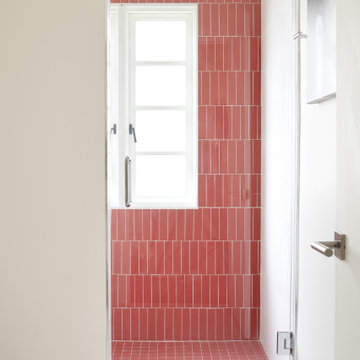
This remodel negotiates the owner’s desire for a modern home with the municipality’s desire to maintain the home’s ‘historic’ character. To satisfy these potentially conflicting interests, our strategy restores the house’s shell while completely gutting the interior to achieve greater connections to the landscape beyond and between previously disconnected levels on the interior.
At the exterior, new doors and windows with black frames hint at the elegant and restrained aesthetic that guides the design throughout. Similarly, a new cantilevered deck at the rear and new French doors at the front create connections to outside that echo the new spatial openness of the reorganized interior.
The original home, although two stories, functioned like a single story home. To remedy this, the primary formal move was to remove the center of the home and insert a new, open stair that visually and physically connects the two levels. To take advantage of this, the lower level was enlarged and completely refinished to provide two new bedrooms, a music room, a playroom, and a bathroom. Similarly, the upper level was completed updated with a new master suite, an updated bathroom, new finishes in the main living spaces, and a new Henrybuilt Kitchen.
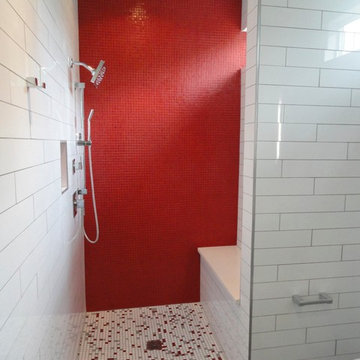
Идея дизайна: большая главная ванная комната в стиле модернизм с монолитной раковиной, плоскими фасадами, красными фасадами, столешницей из искусственного кварца, открытым душем, унитазом-моноблоком, красной плиткой, плиткой мозаикой, белыми стенами и полом из керамогранита
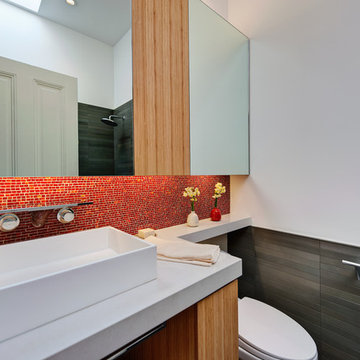
This tight spaced bath room was made to feel larger through the use of up and down light in a cove in the mirrored wall hung medicine cabinet and through a frameless glass shower enclosure. Space under the sink serves as towel storage and multi level roll out shelf provides additional storage near the sink.
Photo: Bay Area VR - Eli Poblitz

Источник вдохновения для домашнего уюта: маленькая главная ванная комната в стиле модернизм с стеклянными фасадами, белыми фасадами, гидромассажной ванной, душем над ванной, унитазом-моноблоком, красной плиткой, плиткой мозаикой, белыми стенами, светлым паркетным полом, подвесной раковиной, бежевым полом, душем с раздвижными дверями, тумбой под одну раковину, встроенной тумбой и деревянным потолком для на участке и в саду
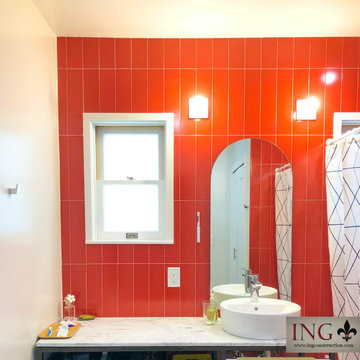
Mt. Washington, CA - Complete Bathroom Remodel
Installation of all tile work; Shower and walls. All plumbing and electrical requirements per the project. Installation of vanity, mirrors, sconces and a fresh paint to finish.
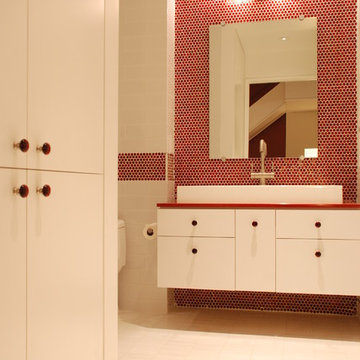
Kid's bath
На фото: ванная комната в стиле модернизм с раковиной с несколькими смесителями, плоскими фасадами, белыми фасадами, красной плиткой и плиткой мозаикой
На фото: ванная комната в стиле модернизм с раковиной с несколькими смесителями, плоскими фасадами, белыми фасадами, красной плиткой и плиткой мозаикой
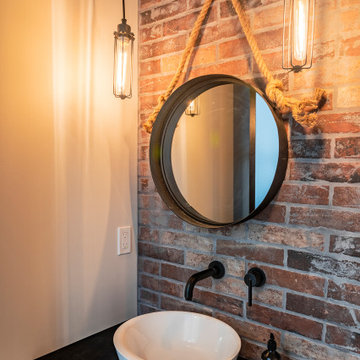
Red brick tile from floor to ceiling adds drama in the powder room. Hanging industrial light fixtures light up hanging mirror with rope hanger. Wall faucet in black looks sharp and adds to the industrial feel.
Photo by Brice Ferre
Санузел в стиле модернизм с красной плиткой – фото дизайна интерьера
1

