Санузел в современном стиле с полом из цементной плитки – фото дизайна интерьера
Сортировать:
Бюджет
Сортировать:Популярное за сегодня
1 - 20 из 4 184 фото
1 из 3

Kid's Bathroom with decorative mirror, white tiles and cement tile floor. Photo by Dan Arnold
Стильный дизайн: маленькая детская ванная комната в современном стиле с плоскими фасадами, светлыми деревянными фасадами, ванной в нише, душем над ванной, унитазом-моноблоком, белой плиткой, керамической плиткой, белыми стенами, полом из цементной плитки, врезной раковиной, столешницей из искусственного кварца, синим полом и белой столешницей для на участке и в саду - последний тренд
Стильный дизайн: маленькая детская ванная комната в современном стиле с плоскими фасадами, светлыми деревянными фасадами, ванной в нише, душем над ванной, унитазом-моноблоком, белой плиткой, керамической плиткой, белыми стенами, полом из цементной плитки, врезной раковиной, столешницей из искусственного кварца, синим полом и белой столешницей для на участке и в саду - последний тренд

Chipper Hatter Photography
На фото: главная ванная комната среднего размера в современном стиле с плоскими фасадами, черными фасадами, отдельно стоящей ванной, открытым душем, унитазом-моноблоком, белой плиткой, керамогранитной плиткой, белыми стенами, полом из цементной плитки, врезной раковиной, столешницей из искусственного кварца, черным полом, открытым душем и белой столешницей с
На фото: главная ванная комната среднего размера в современном стиле с плоскими фасадами, черными фасадами, отдельно стоящей ванной, открытым душем, унитазом-моноблоком, белой плиткой, керамогранитной плиткой, белыми стенами, полом из цементной плитки, врезной раковиной, столешницей из искусственного кварца, черным полом, открытым душем и белой столешницей с

This beautiful principle suite is like a beautiful retreat from the world. Created to exaggerate a sense of calm and beauty. The tiles look like wood to give a sense of warmth, with the added detail of brass finishes. the bespoke vanity unity made from marble is the height of glamour. The large scale mirrored cabinets, open the space and reflect the light from the original victorian windows, with a view onto the pink blossom outside.

Bagno stretto e lungo con mobile lavabo color acquamarina, ciotola in appoggio, rubinetteria nera, doccia in opera.
Источник вдохновения для домашнего уюта: маленькая, узкая и длинная ванная комната в современном стиле с плоскими фасадами, зелеными фасадами, душем без бортиков, инсталляцией, белой плиткой, плиткой кабанчик, белыми стенами, полом из цементной плитки, душевой кабиной, настольной раковиной, столешницей из ламината, серым полом, душем с раздвижными дверями, зеленой столешницей, тумбой под одну раковину и подвесной тумбой для на участке и в саду
Источник вдохновения для домашнего уюта: маленькая, узкая и длинная ванная комната в современном стиле с плоскими фасадами, зелеными фасадами, душем без бортиков, инсталляцией, белой плиткой, плиткой кабанчик, белыми стенами, полом из цементной плитки, душевой кабиной, настольной раковиной, столешницей из ламината, серым полом, душем с раздвижными дверями, зеленой столешницей, тумбой под одну раковину и подвесной тумбой для на участке и в саду

Reconfiguration of a dilapidated bathroom and separate toilet in a Victorian house in Walthamstow village.
The original toilet was situated straight off of the landing space and lacked any privacy as it opened onto the landing. The original bathroom was separate from the WC with the entrance at the end of the landing. To get to the rear bedroom meant passing through the bathroom which was not ideal. The layout was reconfigured to create a family bathroom which incorporated a walk-in shower where the original toilet had been and freestanding bath under a large sash window. The new bathroom is slightly slimmer than the original this is to create a short corridor leading to the rear bedroom.
The ceiling was removed and the joists exposed to create the feeling of a larger space. A rooflight sits above the walk-in shower and the room is flooded with natural daylight. Hanging plants are hung from the exposed beams bringing nature and a feeling of calm tranquility into the space.

Стильный дизайн: маленькая главная ванная комната в современном стиле с полновстраиваемой ванной, душем в нише, плиткой мозаикой, белыми стенами, полом из цементной плитки, накладной раковиной, столешницей из дерева, коричневым полом, душем с распашными дверями, коричневой столешницей и тумбой под одну раковину для на участке и в саду - последний тренд

Renovation salle de bain
Simple mais efficace, la décoration de la salle de bain affiche un air chic, dans l'air du temps.
J’ai proposé les carreaux XXL.
Résultat la pièce a une tout autre dimension.
On ose le carreau sous différents motifs et formes .
Deco sobre et élégante avec un mélange de contemporain et de bois pour un effet très nature.

Стильный дизайн: маленькая ванная комната в современном стиле с черными стенами, полом из цементной плитки, столешницей из гранита, черным полом, нишей, тумбой под две раковины, встроенной тумбой, плоскими фасадами, монолитной раковиной, темными деревянными фасадами и серой столешницей для на участке и в саду - последний тренд
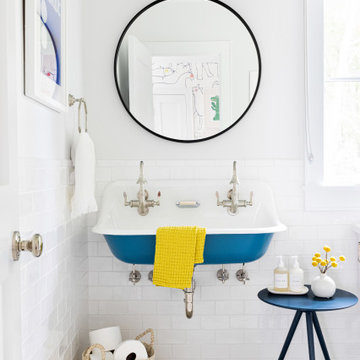
Architecture, Interior Design, Custom Furniture Design & Art Curation by Chango & Co.
На фото: детская ванная комната среднего размера в современном стиле с унитазом-моноблоком, белой плиткой, керамической плиткой, белыми стенами, полом из цементной плитки, раковиной с несколькими смесителями и бежевым полом с
На фото: детская ванная комната среднего размера в современном стиле с унитазом-моноблоком, белой плиткой, керамической плиткой, белыми стенами, полом из цементной плитки, раковиной с несколькими смесителями и бежевым полом с
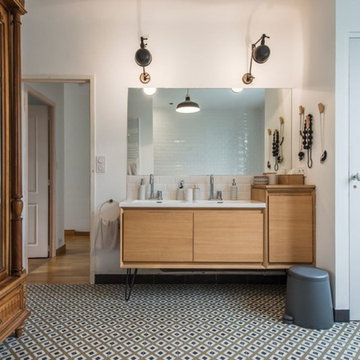
Jours & Nuits © 2018 Houzz
Стильный дизайн: большая главная ванная комната в современном стиле с светлыми деревянными фасадами, белой плиткой, плиткой кабанчик, полом из цементной плитки, консольной раковиной, белыми стенами, разноцветным полом, белой столешницей и плоскими фасадами - последний тренд
Стильный дизайн: большая главная ванная комната в современном стиле с светлыми деревянными фасадами, белой плиткой, плиткой кабанчик, полом из цементной плитки, консольной раковиной, белыми стенами, разноцветным полом, белой столешницей и плоскими фасадами - последний тренд
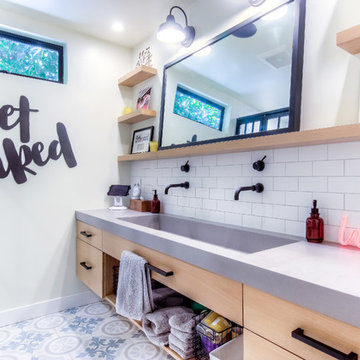
Patterned grey and blue cement tiles on floors and matte white subway porcelain tiles on walls, all from Spazio LA Tile Gallery.
Design & Remodel from Spazio LA Designs.

Shift of Focus
Стильный дизайн: главная ванная комната среднего размера в современном стиле с светлыми деревянными фасадами, накладной ванной, бежевой плиткой, столешницей из искусственного кварца, открытым душем, белой столешницей, плоскими фасадами, душевой комнатой, цементной плиткой, бежевыми стенами, полом из цементной плитки, накладной раковиной и бежевым полом - последний тренд
Стильный дизайн: главная ванная комната среднего размера в современном стиле с светлыми деревянными фасадами, накладной ванной, бежевой плиткой, столешницей из искусственного кварца, открытым душем, белой столешницей, плоскими фасадами, душевой комнатой, цементной плиткой, бежевыми стенами, полом из цементной плитки, накладной раковиной и бежевым полом - последний тренд
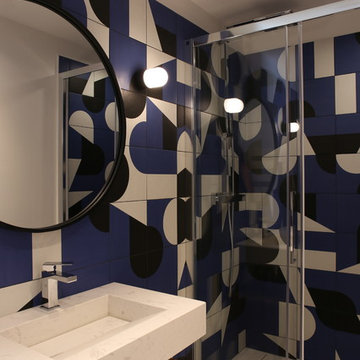
На фото: главная ванная комната среднего размера в современном стиле с фасадами с декоративным кантом, коричневыми фасадами, отдельно стоящей ванной, белой плиткой, цементной плиткой, белыми стенами, полом из цементной плитки, раковиной с несколькими смесителями, столешницей из дерева, белым полом и белой столешницей с
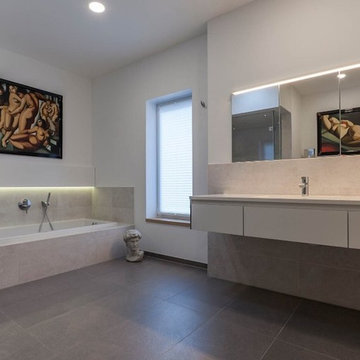
Das moderne, gradlinige Wellnessbad verfügt über eine Grundfläche von 14,5m². Eine Wannenanlage mit integrierter Beleuchtung und eine große bodenebene Dampfdusche sorgen für entspannte Momente im heimischen Badezimmer. Hochwertige und helle Materialien runden den eleganten, puristischen Look ab.
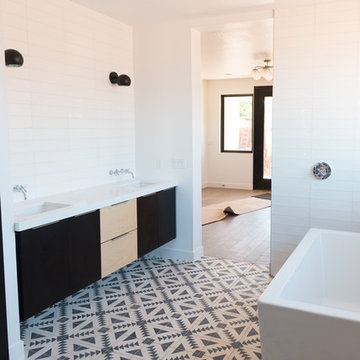
Vintage Revivals
На фото: большая главная ванная комната в современном стиле с белой плиткой, полом из цементной плитки, черным полом, плоскими фасадами, черными фасадами, отдельно стоящей ванной, белыми стенами и врезной раковиной
На фото: большая главная ванная комната в современном стиле с белой плиткой, полом из цементной плитки, черным полом, плоскими фасадами, черными фасадами, отдельно стоящей ванной, белыми стенами и врезной раковиной
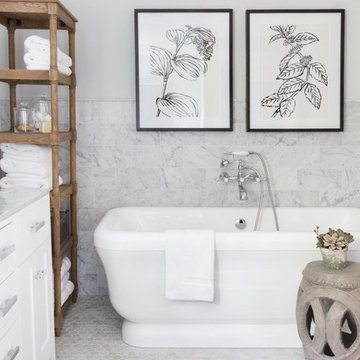
Shop the Look, See the Photo Tour here: https://www.studio-mcgee.com/studioblog/2016/12/2/c68g4qklomkwwjdx0510lb48vkbrcv?rq=Haddonfield

Our clients wanted to add on to their 1950's ranch house, but weren't sure whether to go up or out. We convinced them to go out, adding a Primary Suite addition with bathroom, walk-in closet, and spacious Bedroom with vaulted ceiling. To connect the addition with the main house, we provided plenty of light and a built-in bookshelf with detailed pendant at the end of the hall. The clients' style was decidedly peaceful, so we created a wet-room with green glass tile, a door to a small private garden, and a large fir slider door from the bedroom to a spacious deck. We also used Yakisugi siding on the exterior, adding depth and warmth to the addition. Our clients love using the tub while looking out on their private paradise!

This its a guest bathroom to savor your time in. The vast shower enclosure begs to be lingered within for hours!
A trio of feature wall sconces cast beautiful light within the space.

With family life and entertaining in mind, we built this 4,000 sq. ft., 4 bedroom, 3 full baths and 2 half baths house from the ground up! To fit in with the rest of the neighborhood, we constructed an English Tudor style home, but updated it with a modern, open floor plan on the first floor, bright bedrooms, and large windows throughout the home. What sets this home apart are the high-end architectural details that match the home’s Tudor exterior, such as the historically accurate windows encased in black frames. The stunning craftsman-style staircase is a post and rail system, with painted railings. The first floor was designed with entertaining in mind, as the kitchen, living, dining, and family rooms flow seamlessly. The home office is set apart to ensure a quiet space and has its own adjacent powder room. Another half bath and is located off the mudroom. Upstairs, the principle bedroom has a luxurious en-suite bathroom, with Carrera marble floors, furniture quality double vanity, and a large walk in shower. There are three other bedrooms, with a Jack-and-Jill bathroom and an additional hall bathroom.
Rudloff Custom Builders has won Best of Houzz for Customer Service in 2014, 2015 2016, 2017, 2019, and 2020. We also were voted Best of Design in 2016, 2017, 2018, 2019 and 2020, which only 2% of professionals receive. Rudloff Custom Builders has been featured on Houzz in their Kitchen of the Week, What to Know About Using Reclaimed Wood in the Kitchen as well as included in their Bathroom WorkBook article. We are a full service, certified remodeling company that covers all of the Philadelphia suburban area. This business, like most others, developed from a friendship of young entrepreneurs who wanted to make a difference in their clients’ lives, one household at a time. This relationship between partners is much more than a friendship. Edward and Stephen Rudloff are brothers who have renovated and built custom homes together paying close attention to detail. They are carpenters by trade and understand concept and execution. Rudloff Custom Builders will provide services for you with the highest level of professionalism, quality, detail, punctuality and craftsmanship, every step of the way along our journey together.
Specializing in residential construction allows us to connect with our clients early in the design phase to ensure that every detail is captured as you imagined. One stop shopping is essentially what you will receive with Rudloff Custom Builders from design of your project to the construction of your dreams, executed by on-site project managers and skilled craftsmen. Our concept: envision our client’s ideas and make them a reality. Our mission: CREATING LIFETIME RELATIONSHIPS BUILT ON TRUST AND INTEGRITY.
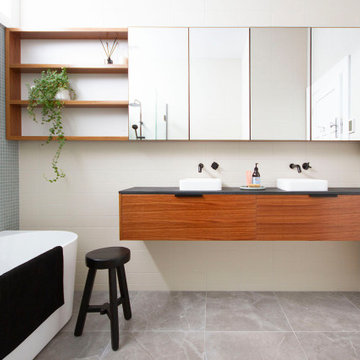
Свежая идея для дизайна: ванная комната среднего размера в современном стиле с фасадами цвета дерева среднего тона, отдельно стоящей ванной, угловым душем, разноцветной плиткой, плиткой мозаикой, синими стенами, полом из цементной плитки, настольной раковиной, столешницей из гранита, серым полом и серой столешницей - отличное фото интерьера
Санузел в современном стиле с полом из цементной плитки – фото дизайна интерьера
1

