Санузел с желтой столешницей и тумбой под две раковины – фото дизайна интерьера
Сортировать:
Бюджет
Сортировать:Популярное за сегодня
81 - 100 из 344 фото
1 из 3
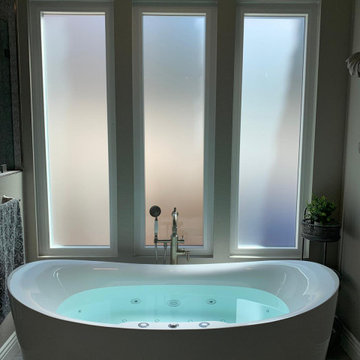
Complete remodeling of existing master bathroom, including free standing tub, shower with frameless glass door and double sink vanity.
Свежая идея для дизайна: большая главная ванная комната в стиле неоклассика (современная классика) с фасадами с утопленной филенкой, серыми фасадами, отдельно стоящей ванной, угловым душем, унитазом-моноблоком, серой плиткой, плиткой из сланца, зелеными стенами, мраморным полом, врезной раковиной, мраморной столешницей, серым полом, душем с распашными дверями, желтой столешницей, нишей, сиденьем для душа, тумбой под две раковины и встроенной тумбой - отличное фото интерьера
Свежая идея для дизайна: большая главная ванная комната в стиле неоклассика (современная классика) с фасадами с утопленной филенкой, серыми фасадами, отдельно стоящей ванной, угловым душем, унитазом-моноблоком, серой плиткой, плиткой из сланца, зелеными стенами, мраморным полом, врезной раковиной, мраморной столешницей, серым полом, душем с распашными дверями, желтой столешницей, нишей, сиденьем для душа, тумбой под две раковины и встроенной тумбой - отличное фото интерьера
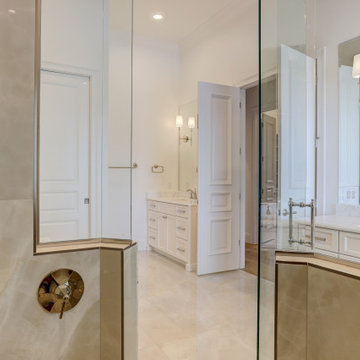
A master bathroom with spacious walk in shower and custom cabinetry
На фото: ванная комната с фасадами в стиле шейкер, белыми фасадами, столешницей из гранита, желтой столешницей, тумбой под две раковины и встроенной тумбой с
На фото: ванная комната с фасадами в стиле шейкер, белыми фасадами, столешницей из гранита, желтой столешницей, тумбой под две раковины и встроенной тумбой с
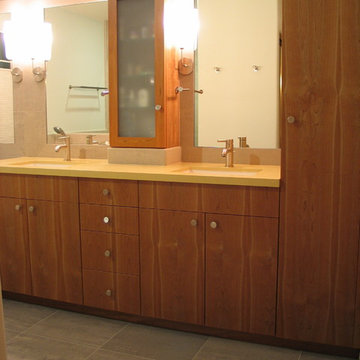
This home was built after the Oakland Hills fire not too long ago, however in the haste to rebuild, many contractors neglected to use materials and finishes that would be pleasing with longevity.
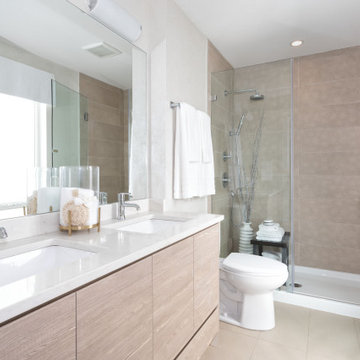
На фото: главная ванная комната среднего размера в современном стиле с плоскими фасадами, бежевыми фасадами, раздельным унитазом, бежевой плиткой, керамогранитной плиткой, белыми стенами, полом из керамогранита, врезной раковиной, столешницей из кварцита, бежевым полом, желтой столешницей и тумбой под две раковины
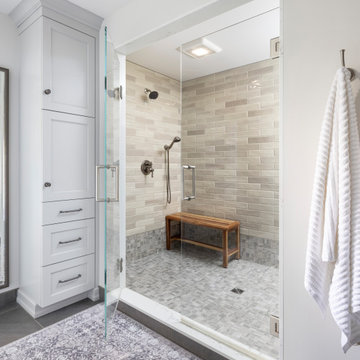
Our clients had found their forever home, but the layout and design of their existing master bath did not match their lifestyle needs. In the new plan, we focused on how to best utilize this large space. We included a walk in shower for two, a double sided vanity with ample storage, and more storage space with a floor to ceiling cabinet located next to the shower. We leaned into a traditional style with special touches in the molding and a light and airy color palette.
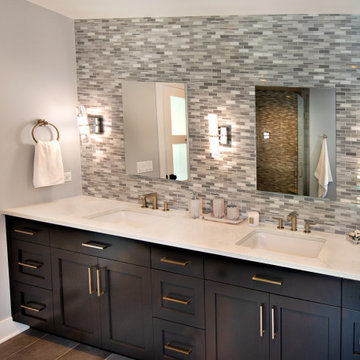
Every detail of this new construction home was planned and thought of. From the door knobs to light fixtures this home turned into a modern farmhouse master piece! The Highland Park family of 6 aimed to create an oasis for their extended family and friends to enjoy. We added a large sectional, extra island space and a spacious outdoor setup to complete this goal. Our tile selections added special details to the bathrooms, mudroom and laundry room. The lighting lit up the gorgeous wallpaper and paint selections. To top it off the accessories were the perfect way to accentuate the style and excitement within this home! This project is truly one of our favorites. Hopefully we can enjoy cocktails in the pool soon!
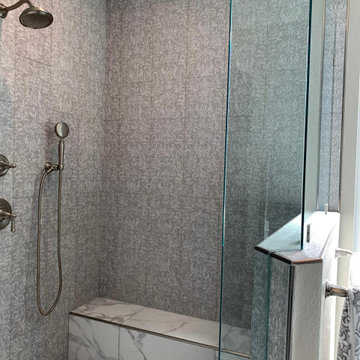
Complete remodeling of existing master bathroom, including free standing tub, shower with frameless glass door and double sink vanity.
Свежая идея для дизайна: большая главная ванная комната в современном стиле с фасадами с утопленной филенкой, серыми фасадами, отдельно стоящей ванной, угловым душем, унитазом-моноблоком, серой плиткой, плиткой из сланца, зелеными стенами, мраморным полом, врезной раковиной, мраморной столешницей, серым полом, душем с распашными дверями, желтой столешницей, нишей, сиденьем для душа, тумбой под две раковины и встроенной тумбой - отличное фото интерьера
Свежая идея для дизайна: большая главная ванная комната в современном стиле с фасадами с утопленной филенкой, серыми фасадами, отдельно стоящей ванной, угловым душем, унитазом-моноблоком, серой плиткой, плиткой из сланца, зелеными стенами, мраморным полом, врезной раковиной, мраморной столешницей, серым полом, душем с распашными дверями, желтой столешницей, нишей, сиденьем для душа, тумбой под две раковины и встроенной тумбой - отличное фото интерьера
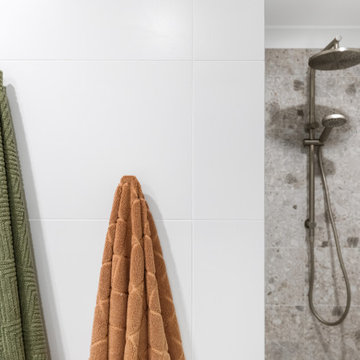
Пример оригинального дизайна: ванная комната среднего размера в стиле модернизм с плоскими фасадами, фасадами цвета дерева среднего тона, открытым душем, раздельным унитазом, белой плиткой, белыми стенами, душевой кабиной, накладной раковиной, серым полом, открытым душем, желтой столешницей, нишей, тумбой под две раковины и напольной тумбой
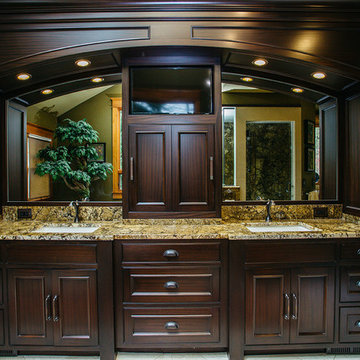
Custom dark wood bathroom cabinetry.
Пример оригинального дизайна: ванная комната, совмещенная с туалетом среднего размера в классическом стиле с фасадами в стиле шейкер, темными деревянными фасадами, полом из керамогранита, душевой кабиной, врезной раковиной, белым полом, душем с распашными дверями, желтой столешницей, тумбой под две раковины, встроенной тумбой и зелеными стенами
Пример оригинального дизайна: ванная комната, совмещенная с туалетом среднего размера в классическом стиле с фасадами в стиле шейкер, темными деревянными фасадами, полом из керамогранита, душевой кабиной, врезной раковиной, белым полом, душем с распашными дверями, желтой столешницей, тумбой под две раковины, встроенной тумбой и зелеными стенами
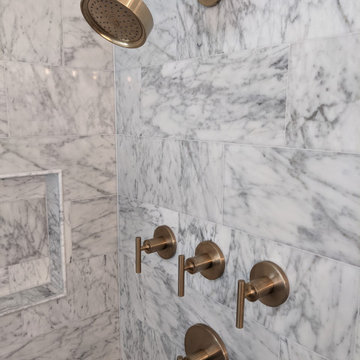
This shower design features large format Firenze marble tile from #thetileshop, #Kohler purist fixtures and a custom made shower pan recessed into the concrete slab to create a one of a kind zero curb shower. Featuring a herringbone mosaic marble for the shower floor, custom bench with quartz top to match the vanity, recessed shampoo niche with matching pencil edging and an extended glass surround, you feel the difference from basic economy to first class when you step into this space ✈️
The Kohler Purist shower system consists of a ceiling mounted rain head, handheld wand sprayer and wall mounted shower head that features innovative Katalyst air-induction technology, which efficiently mixes air and water to produce large water droplets and deliver a powerful, thoroughly drenching overhead shower experience, simulating the soaking deluge of a warm summer downpour.
We love the vibrant brushed bronze finish on these fixtures as it brings out the sultry effect in the bathroom and when paired with classic marble it adds a clean, minimal feel whilst also being the showstopper of the space ?
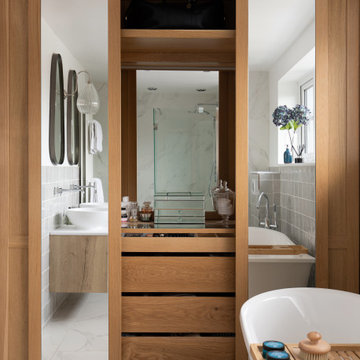
Contemporary master en-suite with oak cabinetry, porcelain tiles, zellige tiles and walk in shower
Свежая идея для дизайна: серо-белая ванная комната среднего размера: освещение в современном стиле с фасадами с утопленной филенкой, бежевыми фасадами, отдельно стоящей ванной, открытым душем, инсталляцией, серой плиткой, керамической плиткой, желтыми стенами, полом из керамогранита, консольной раковиной, мраморной столешницей, желтым полом, открытым душем, желтой столешницей, тумбой под две раковины и подвесной тумбой - отличное фото интерьера
Свежая идея для дизайна: серо-белая ванная комната среднего размера: освещение в современном стиле с фасадами с утопленной филенкой, бежевыми фасадами, отдельно стоящей ванной, открытым душем, инсталляцией, серой плиткой, керамической плиткой, желтыми стенами, полом из керамогранита, консольной раковиной, мраморной столешницей, желтым полом, открытым душем, желтой столешницей, тумбой под две раковины и подвесной тумбой - отличное фото интерьера
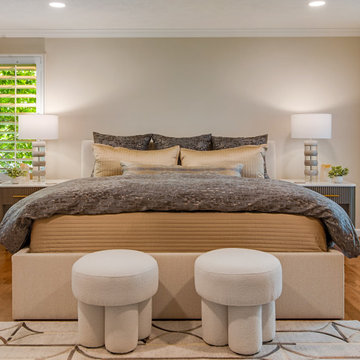
A skylight in your bathroom brings a host of benefits that enhance the overall ambiance and functionality of the space. One of the most significant advantages is the natural light it invites in, which can make the bathroom feel more open, airy, and welcoming when a window is not possible.
We added the natural stone tile behind the tub for architectural design and interest.
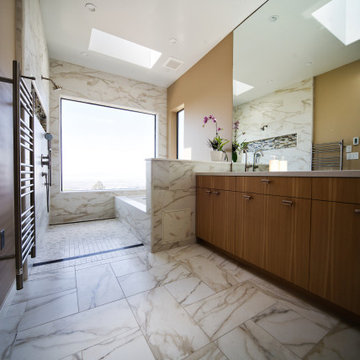
На фото: главная ванная комната в современном стиле с плоскими фасадами, коричневыми фасадами, ванной в нише, душем без бортиков, разноцветной плиткой, врезной раковиной, столешницей из искусственного кварца, открытым душем, желтой столешницей, тумбой под две раковины, встроенной тумбой, керамогранитной плиткой и полом из керамогранита
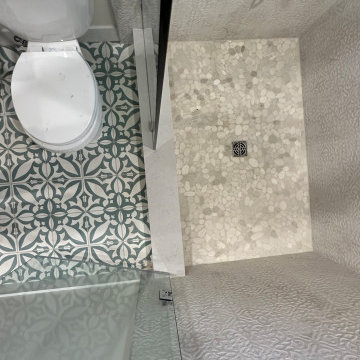
This bathroom brings four different unique tiles together into a narrow bathroom to make it feel spacious and light. A new window centred on the shower combined with a European style shower system, quartz countertops that match the niche and the curb and beautiful cabinetry with custom knobs.
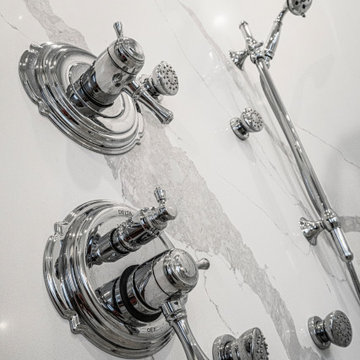
Custom Wall-To-Wall Quartz Shower With Glass Enclosure
Свежая идея для дизайна: большой главный совмещенный санузел в классическом стиле с фасадами в стиле шейкер, белыми фасадами, полновстраиваемой ванной, душем в нише, раздельным унитазом, серыми стенами, паркетным полом среднего тона, врезной раковиной, столешницей из кварцита, серым полом, душем с распашными дверями, желтой столешницей, тумбой под две раковины, встроенной тумбой, многоуровневым потолком и любой отделкой стен - отличное фото интерьера
Свежая идея для дизайна: большой главный совмещенный санузел в классическом стиле с фасадами в стиле шейкер, белыми фасадами, полновстраиваемой ванной, душем в нише, раздельным унитазом, серыми стенами, паркетным полом среднего тона, врезной раковиной, столешницей из кварцита, серым полом, душем с распашными дверями, желтой столешницей, тумбой под две раковины, встроенной тумбой, многоуровневым потолком и любой отделкой стен - отличное фото интерьера
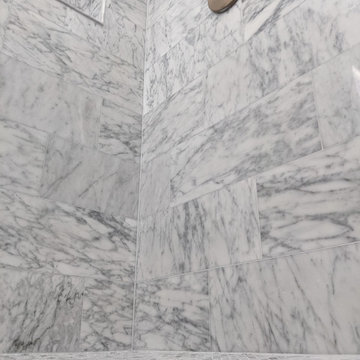
This shower design features large format Firenze marble tile from #thetileshop, #Kohler purist fixtures and a custom made shower pan recessed into the concrete slab to create a one of a kind zero curb shower. Featuring a herringbone mosaic marble for the shower floor, custom bench with quartz top to match the vanity, recessed shampoo niche with matching pencil edging and an extended glass surround, you feel the difference from basic economy to first class when you step into this space ✈️
The Kohler Purist shower system consists of a ceiling mounted rain head, handheld wand sprayer and wall mounted shower head that features innovative Katalyst air-induction technology, which efficiently mixes air and water to produce large water droplets and deliver a powerful, thoroughly drenching overhead shower experience, simulating the soaking deluge of a warm summer downpour.
We love the vibrant brushed bronze finish on these fixtures as it brings out the sultry effect in the bathroom and when paired with classic marble it adds a clean, minimal feel whilst also being the showstopper of the space ?
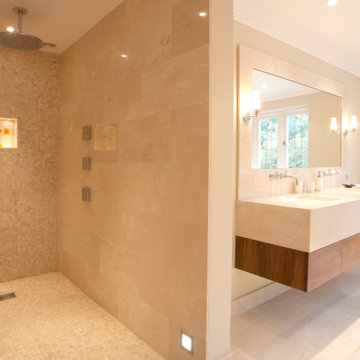
A walk in shower with crema marfilm mosaic tiles and niche. The wall tiles, floor tiles, countertop and mirror surround are all crema marfil
Свежая идея для дизайна: главная ванная комната среднего размера в современном стиле с плоскими фасадами, коричневыми фасадами, открытым душем, бежевыми стенами, полом из известняка, монолитной раковиной, столешницей из известняка, желтым полом, открытым душем, желтой столешницей, нишей, тумбой под две раковины и подвесной тумбой - отличное фото интерьера
Свежая идея для дизайна: главная ванная комната среднего размера в современном стиле с плоскими фасадами, коричневыми фасадами, открытым душем, бежевыми стенами, полом из известняка, монолитной раковиной, столешницей из известняка, желтым полом, открытым душем, желтой столешницей, нишей, тумбой под две раковины и подвесной тумбой - отличное фото интерьера
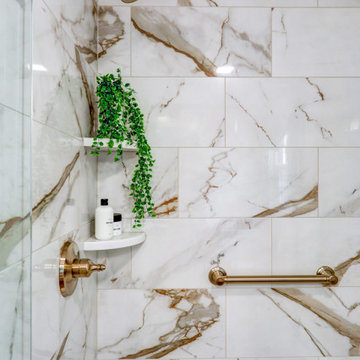
Walk-in shower with porcelain tile, gold accents, and glass door
Свежая идея для дизайна: главная ванная комната среднего размера в стиле неоклассика (современная классика) с фасадами с утопленной филенкой, белыми фасадами, душем в нише, раздельным унитазом, разноцветной плиткой, керамогранитной плиткой, бежевыми стенами, полом из винила, врезной раковиной, столешницей из искусственного кварца, коричневым полом, душем с распашными дверями, желтой столешницей и тумбой под две раковины - отличное фото интерьера
Свежая идея для дизайна: главная ванная комната среднего размера в стиле неоклассика (современная классика) с фасадами с утопленной филенкой, белыми фасадами, душем в нише, раздельным унитазом, разноцветной плиткой, керамогранитной плиткой, бежевыми стенами, полом из винила, врезной раковиной, столешницей из искусственного кварца, коричневым полом, душем с распашными дверями, желтой столешницей и тумбой под две раковины - отличное фото интерьера
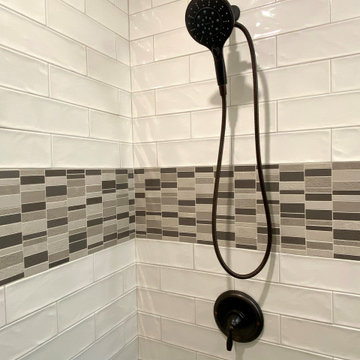
На фото: маленькая ванная комната в стиле неоклассика (современная классика) с серыми фасадами, душем без бортиков, керамической плиткой, бежевыми стенами, полом из керамической плитки, душевой кабиной, столешницей из искусственного кварца, бежевым полом, душем с распашными дверями, желтой столешницей, сиденьем для душа, тумбой под две раковины и напольной тумбой для на участке и в саду с
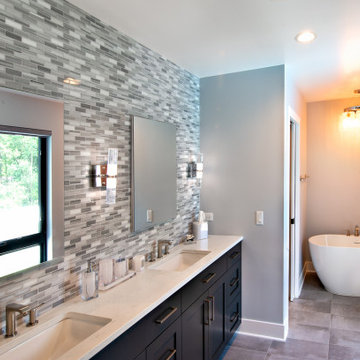
Every detail of this new construction home was planned and thought of. From the door knobs to light fixtures this home turned into a modern farmhouse master piece! The Highland Park family of 6 aimed to create an oasis for their extended family and friends to enjoy. We added a large sectional, extra island space and a spacious outdoor setup to complete this goal. Our tile selections added special details to the bathrooms, mudroom and laundry room. The lighting lit up the gorgeous wallpaper and paint selections. To top it off the accessories were the perfect way to accentuate the style and excitement within this home! This project is truly one of our favorites. Hopefully we can enjoy cocktails in the pool soon!
Санузел с желтой столешницей и тумбой под две раковины – фото дизайна интерьера
5

