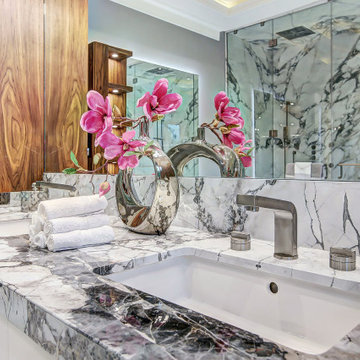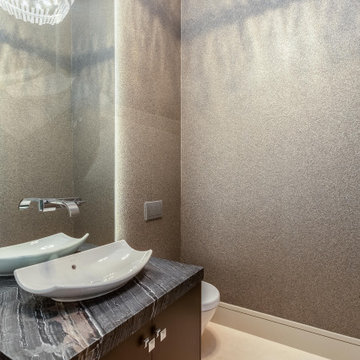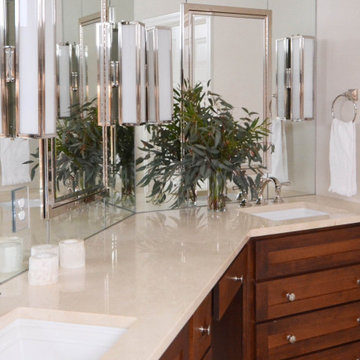Санузел с зеркальной плиткой и многоуровневым потолком – фото дизайна интерьера
Сортировать:
Бюджет
Сортировать:Популярное за сегодня
1 - 4 из 4 фото
1 из 3

In the course of our design work, we completely re-worked the kitchen layout, designed new cabinetry for the kitchen, bathrooms, and living areas. The new great room layout provides a focal point in the fireplace and creates additional seating without moving walls. On the upper floor, we significantly remodeled all the bathrooms. The color palette was simplified and calmed by using a cool palette of grays, blues, and natural textures.
Our aesthetic goal for the project was to assemble a warm, casual, family-friendly palette of materials; linen, leather, natural wood and stone, cozy rugs, and vintage textiles. The reclaimed beam as a mantle and subtle grey walls create a strong graphic element which is balanced and echoed by more delicate textile patterns.

Master Bathroom Design
Свежая идея для дизайна: большая главная ванная комната с плоскими фасадами, белыми фасадами, ванной в нише, открытым душем, унитазом-моноблоком, серой плиткой, зеркальной плиткой, серыми стенами, монолитной раковиной, столешницей из оникса, открытым душем, белой столешницей, тумбой под одну раковину, встроенной тумбой, многоуровневым потолком и обоями на стенах - отличное фото интерьера
Свежая идея для дизайна: большая главная ванная комната с плоскими фасадами, белыми фасадами, ванной в нише, открытым душем, унитазом-моноблоком, серой плиткой, зеркальной плиткой, серыми стенами, монолитной раковиной, столешницей из оникса, открытым душем, белой столешницей, тумбой под одну раковину, встроенной тумбой, многоуровневым потолком и обоями на стенах - отличное фото интерьера

Powder bathroom room features floating cabinet with vessel sink, a mirrored backlit wall with plumbing from the wall and mica wallcovering.
На фото: ванная комната среднего размера в современном стиле с белой плиткой, душевой кабиной, плоскими фасадами, темными деревянными фасадами, зеркальной плиткой, серыми стенами, полом из известняка, настольной раковиной, столешницей из кварцита, бежевым полом, серой столешницей, тумбой под одну раковину, подвесной тумбой, многоуровневым потолком и обоями на стенах
На фото: ванная комната среднего размера в современном стиле с белой плиткой, душевой кабиной, плоскими фасадами, темными деревянными фасадами, зеркальной плиткой, серыми стенами, полом из известняка, настольной раковиной, столешницей из кварцита, бежевым полом, серой столешницей, тумбой под одну раковину, подвесной тумбой, многоуровневым потолком и обоями на стенах

In the course of our design work, we completely re-worked the kitchen layout, designed new cabinetry for the kitchen, bathrooms, and living areas. The new great room layout provides a focal point in the fireplace and creates additional seating without moving walls. On the upper floor, we significantly remodeled all the bathrooms. The color palette was simplified and calmed by using a cool palette of grays, blues, and natural textures.
Our aesthetic goal for the project was to assemble a warm, casual, family-friendly palette of materials; linen, leather, natural wood and stone, cozy rugs, and vintage textiles. The reclaimed beam as a mantle and subtle grey walls create a strong graphic element which is balanced and echoed by more delicate textile patterns.
Санузел с зеркальной плиткой и многоуровневым потолком – фото дизайна интерьера
1

