Санузел с врезной раковиной – фото дизайна интерьера
Сортировать:
Бюджет
Сортировать:Популярное за сегодня
1 - 20 из 6 029 фото
1 из 3

Пример оригинального дизайна: большая главная ванная комната в стиле кантри с фасадами в стиле шейкер, серыми фасадами, ванной на ножках, белыми стенами, серым полом, белой столешницей, угловым душем, бетонным полом, врезной раковиной и душем с распашными дверями
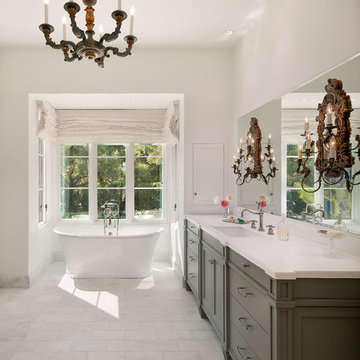
Jim Bartsch Photography
Свежая идея для дизайна: огромная главная ванная комната в средиземноморском стиле с фасадами с утопленной филенкой, зелеными фасадами, отдельно стоящей ванной, белыми стенами, полом из керамогранита и врезной раковиной - отличное фото интерьера
Свежая идея для дизайна: огромная главная ванная комната в средиземноморском стиле с фасадами с утопленной филенкой, зелеными фасадами, отдельно стоящей ванной, белыми стенами, полом из керамогранита и врезной раковиной - отличное фото интерьера
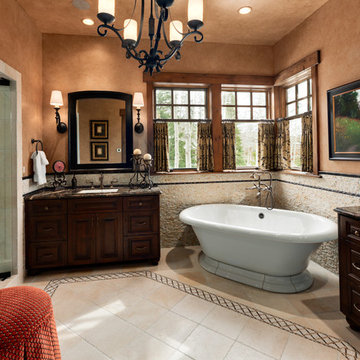
Bryan Rowland
На фото: большая главная ванная комната в стиле кантри с фасадами с выступающей филенкой, темными деревянными фасадами, отдельно стоящей ванной, открытым душем, каменной плиткой, оранжевыми стенами, полом из керамической плитки, врезной раковиной, столешницей из гранита и бежевой плиткой с
На фото: большая главная ванная комната в стиле кантри с фасадами с выступающей филенкой, темными деревянными фасадами, отдельно стоящей ванной, открытым душем, каменной плиткой, оранжевыми стенами, полом из керамической плитки, врезной раковиной, столешницей из гранита и бежевой плиткой с

This stunning master suite is part of a whole house design and renovation project by Haven Design and Construction. The master bath features a 22' cupola with a breathtaking shell chandelier, a freestanding tub, a gold and marble mosaic accent wall behind the tub, a curved walk in shower, his and hers vanities with a drop down seated vanity area for her, complete with hairdryer pullouts and a lucite vanity bench.

Идея дизайна: главная ванная комната среднего размера в классическом стиле с фасадами с декоративным кантом, белыми фасадами, накладной ванной, душем в нише, бежевой плиткой, белой плиткой, мраморной плиткой, белыми стенами, полом из керамогранита, врезной раковиной, мраморной столешницей, бежевым полом и душем с распашными дверями
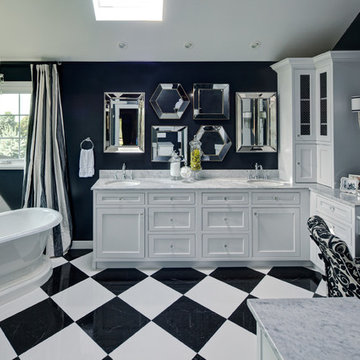
This master bath fulfills the homeowner's desire for a classic Parisian retreat. A classic black and white checkerboard floor compliments the pearl white inset cabinets, Carrara marble counter-tops, and black painted walls. Antique mirrors provide a unique focal point upon entering the room.

Master bath extension, double sinks and custom white painted vanities, calacatta marble basketweave floor by Waterworks, polished nickel fittings, recessed panel woodworking, leaded glass window, white subway tile with glass mosaic accent, full glass shower walls. Please note that image tags do not necessarily identify the product used.

Architect: Cook Architectural Design Studio
General Contractor: Erotas Building Corp
Photo Credit: Susan Gilmore Photography
На фото: большая главная, серо-белая ванная комната в классическом стиле с мраморной столешницей, мраморным полом, фасадами в стиле шейкер, белыми фасадами, ванной в нише, белыми стенами, врезной раковиной и серой столешницей с
На фото: большая главная, серо-белая ванная комната в классическом стиле с мраморной столешницей, мраморным полом, фасадами в стиле шейкер, белыми фасадами, ванной в нише, белыми стенами, врезной раковиной и серой столешницей с
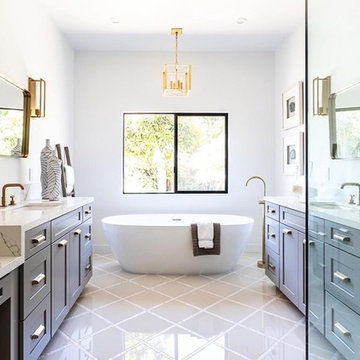
Источник вдохновения для домашнего уюта: главная ванная комната в стиле кантри с фасадами в стиле шейкер, серыми фасадами, отдельно стоящей ванной, белыми стенами, врезной раковиной, белым полом и бежевой столешницей
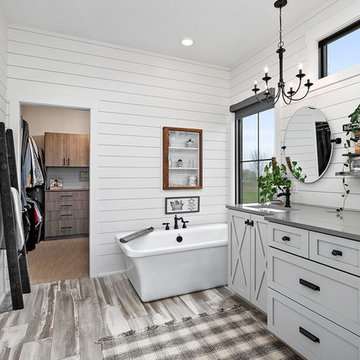
Modern Farmhouse designed for entertainment and gatherings. French doors leading into the main part of the home and trim details everywhere. Shiplap, board and batten, tray ceiling details, custom barrel tables are all part of this modern farmhouse design.
Half bath with a custom vanity. Clean modern windows. Living room has a fireplace with custom cabinets and custom barn beam mantel with ship lap above. The Master Bath has a beautiful tub for soaking and a spacious walk in shower. Front entry has a beautiful custom ceiling treatment.

This stunning master bath remodel is a place of peace and solitude from the soft muted hues of white, gray and blue to the luxurious deep soaking tub and shower area with a combination of multiple shower heads and body jets. The frameless glass shower enclosure furthers the open feel of the room, and showcases the shower’s glittering mosaic marble and polished nickel fixtures.
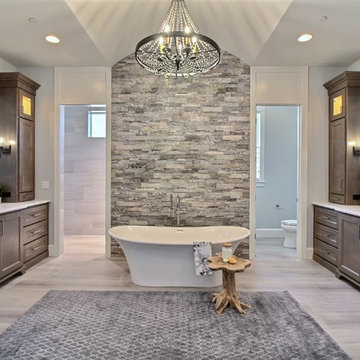
Paint Colors by Sherwin Williams
Interior Body Color : Agreeable Gray SW 7029
Interior Trim Color : Northwood Cabinets’ Jute
Interior Timber Stain : Northwood Cabinets’ Custom Jute
Flooring & Tile Supplied by Macadam Floor & Design
Hardwood by Provenza Floors
Hardwood Product : African Plains in Black River
Master Bath Accent Wall : Tierra Sol's Natural Stone in Silver Ash
Master Bath Floor Tile by Surface Art Inc.
Floor Tile Product : Horizon in Silver
Master Shower Wall Tile by Statements Tile
Shower Tile Product : Elegante in Silver
Master Shower Mudset Pan by Bedrosians
Shower Pan Product : Balboa in Flat Pebbles
Master Bath Backsplash & Shower Accent by Bedrosians
Backsplash & Accent Product : Manhattan in Pearl
Slab Countertops by Wall to Wall Stone
Master Vanities Product : Caesarstone Calacutta Nuvo
Faucets & Shower-Heads by Delta Faucet
Sinks by Decolav
Cabinets by Northwood Cabinets
Built-In Cabinetry Colors : Jute
Windows by Milgard Windows & Doors
Product : StyleLine Series Windows
Supplied by Troyco
Interior Design by Creative Interiors & Design
Lighting by Globe Lighting / Destination Lighting
Doors by Western Pacific Building Materials
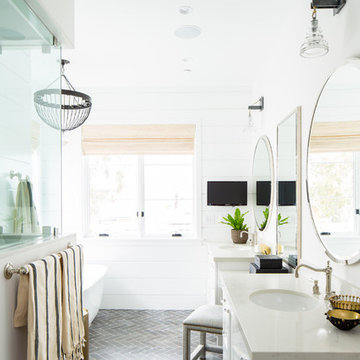
Photography: Ryan Garvin
Идея дизайна: ванная комната в морском стиле с фасадами с утопленной филенкой, белыми фасадами, отдельно стоящей ванной, белыми стенами, врезной раковиной, серым полом, душем с распашными дверями и бежевой столешницей
Идея дизайна: ванная комната в морском стиле с фасадами с утопленной филенкой, белыми фасадами, отдельно стоящей ванной, белыми стенами, врезной раковиной, серым полом, душем с распашными дверями и бежевой столешницей
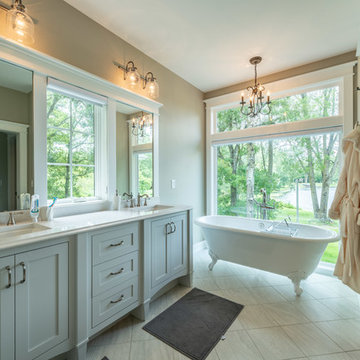
Custom Master bath with free standing tub and Duel vanities
Идея дизайна: главная ванная комната среднего размера в стиле кантри с фасадами с декоративным кантом, серыми фасадами, ванной на ножках, угловым душем, раздельным унитазом, бежевыми стенами, полом из керамической плитки, врезной раковиной, столешницей из искусственного кварца, белым полом, душем с распашными дверями и желтой столешницей
Идея дизайна: главная ванная комната среднего размера в стиле кантри с фасадами с декоративным кантом, серыми фасадами, ванной на ножках, угловым душем, раздельным унитазом, бежевыми стенами, полом из керамической плитки, врезной раковиной, столешницей из искусственного кварца, белым полом, душем с распашными дверями и желтой столешницей
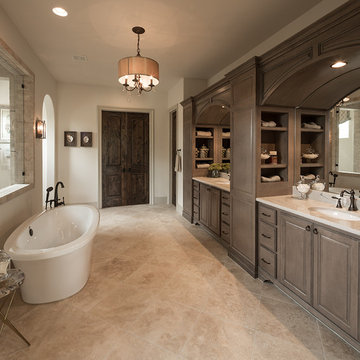
The appeal of this Spanish Colonial home starts at the front elevation with clean lines and elegant simplicity and continues to the interior with white-washed walls adorned in old world decor. In true hacienda form, the central focus of this home is the 2-story volume of the Kitchen-Dining-Living rooms. From the moment of arrival, we are treated with an expansive view past the catwalk to the large entertaining space with expansive full height windows at the rear. The wood ceiling beams, hardwood floors, and swooped fireplace walls are reminiscent of old world Spanish or Andalusian architecture.
An ARDA for Model Home Design goes to
Southwest Design Studio, Inc.
Designers: Stephen Shively with partners in building
From: Bee Cave, Texas
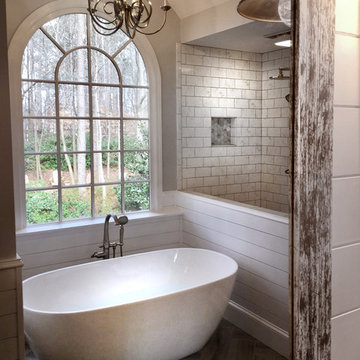
Master bathroom remodeling project in Alpharetta Georgia.
With herringbone pattern, faux weathered wood ceramic tile. Gray walls with ship lap wall treatment. Free standing tub, chandelier,
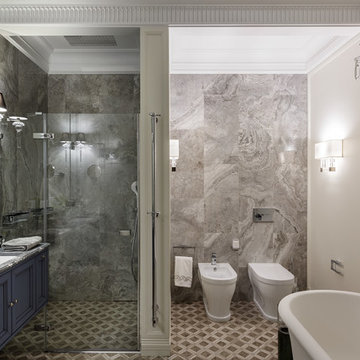
Фото - Иван Сорокин
На фото: главная ванная комната среднего размера в стиле неоклассика (современная классика) с фасадами с утопленной филенкой, синими фасадами, душем без бортиков, биде, серой плиткой, полом из мозаичной плитки, мраморной столешницей, разноцветным полом, душем с распашными дверями, врезной раковиной, мраморной плиткой, разноцветными стенами и зеркалом с подсветкой с
На фото: главная ванная комната среднего размера в стиле неоклассика (современная классика) с фасадами с утопленной филенкой, синими фасадами, душем без бортиков, биде, серой плиткой, полом из мозаичной плитки, мраморной столешницей, разноцветным полом, душем с распашными дверями, врезной раковиной, мраморной плиткой, разноцветными стенами и зеркалом с подсветкой с

Lindsay Chambers Design, Roger Davies Photography
Стильный дизайн: главная ванная комната среднего размера в классическом стиле с фиолетовыми фасадами, отдельно стоящей ванной, белой плиткой, мраморной плиткой, врезной раковиной, мраморной столешницей, душем с распашными дверями, фасадами с утопленной филенкой, душем в нише, бежевыми стенами и белым полом - последний тренд
Стильный дизайн: главная ванная комната среднего размера в классическом стиле с фиолетовыми фасадами, отдельно стоящей ванной, белой плиткой, мраморной плиткой, врезной раковиной, мраморной столешницей, душем с распашными дверями, фасадами с утопленной филенкой, душем в нише, бежевыми стенами и белым полом - последний тренд

Идея дизайна: главная ванная комната в классическом стиле с фасадами с декоративным кантом, белыми фасадами, отдельно стоящей ванной, душем без бортиков, мраморной плиткой, серыми стенами, мраморным полом, врезной раковиной, мраморной столешницей, серым полом и душем с распашными дверями

Пример оригинального дизайна: большой туалет в стиле неоклассика (современная классика) с серыми фасадами, раздельным унитазом, серыми стенами, врезной раковиной, мраморной столешницей, фасадами островного типа и паркетным полом среднего тона
Санузел с врезной раковиной – фото дизайна интерьера
1

