Санузел с ванной в нише и коричневой плиткой – фото дизайна интерьера
Сортировать:
Бюджет
Сортировать:Популярное за сегодня
1 - 20 из 2 836 фото
1 из 3

Пример оригинального дизайна: детская ванная комната среднего размера, в белых тонах с отделкой деревом в стиле неоклассика (современная классика) с плоскими фасадами, бежевыми фасадами, ванной в нише, унитазом-моноблоком, коричневой плиткой, керамической плиткой, коричневыми стенами, полом из керамической плитки, врезной раковиной, столешницей из искусственного камня, коричневым полом, белой столешницей, окном, тумбой под две раковины, встроенной тумбой и балками на потолке
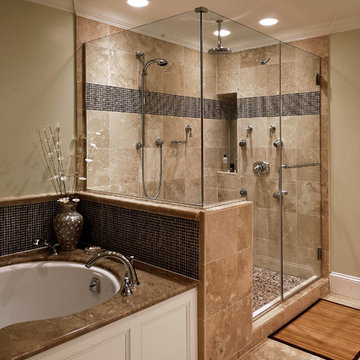
Transitional master bathroom with tan tile, multi head walk in glass shower, white cabinets with light beige granite counter tops, matte metallic cabinet knobs, double sink, bright overhead lighting, calm warm backsplash, timed light switch, white sinks, built in bath tub next to shower with eco flush toilet, powder room, make up lighting, Bose sound system.

The custom vanity features a shell stone top supported by an iron base with a silver patina finish. An amber glass bowl is serviced by a satin nickel faucet; a colorful shower drape highlights the sophisticated tropical flavor.

This Lafayette, California, modern farmhouse is all about laid-back luxury. Designed for warmth and comfort, the home invites a sense of ease, transforming it into a welcoming haven for family gatherings and events.
In this bathroom, elegant beige tiles, a well-appointed shower area, and a sleek vanity seamlessly blend style and functionality.
Project by Douglah Designs. Their Lafayette-based design-build studio serves San Francisco's East Bay areas, including Orinda, Moraga, Walnut Creek, Danville, Alamo Oaks, Diablo, Dublin, Pleasanton, Berkeley, Oakland, and Piedmont.
For more about Douglah Designs, click here: http://douglahdesigns.com/
To learn more about this project, see here:
https://douglahdesigns.com/featured-portfolio/lafayette-modern-farmhouse-rebuild/

Boasting a modern yet warm interior design, this house features the highly desired open concept layout that seamlessly blends functionality and style, but yet has a private family room away from the main living space. The family has a unique fireplace accent wall that is a real show stopper. The spacious kitchen is a chef's delight, complete with an induction cook-top, built-in convection oven and microwave and an oversized island, and gorgeous quartz countertops. With three spacious bedrooms, including a luxurious master suite, this home offers plenty of space for family and guests. This home is truly a must-see!
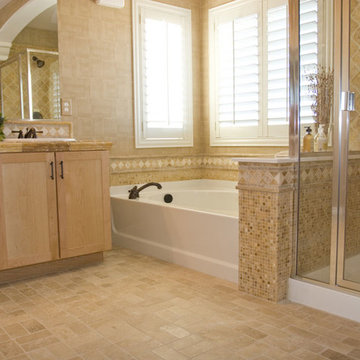
Свежая идея для дизайна: большая главная ванная комната в стиле неоклассика (современная классика) с фасадами в стиле шейкер, светлыми деревянными фасадами, ванной в нише, угловым душем, коричневой плиткой, плиткой из травертина, коричневыми стенами, полом из травертина, накладной раковиной, столешницей из плитки, коричневым полом и душем с распашными дверями - отличное фото интерьера
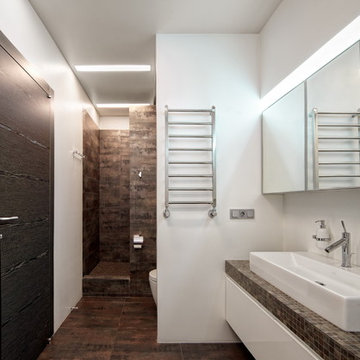
архитекторы Наталья и Александр Немовы, фотограф - Алексей Князев
Источник вдохновения для домашнего уюта: главная ванная комната среднего размера в современном стиле с плоскими фасадами, белыми фасадами, ванной в нише, душем в нише, инсталляцией, коричневой плиткой, плиткой мозаикой, белыми стенами, полом из керамогранита, столешницей из плитки, настольной раковиной и открытым душем
Источник вдохновения для домашнего уюта: главная ванная комната среднего размера в современном стиле с плоскими фасадами, белыми фасадами, ванной в нише, душем в нише, инсталляцией, коричневой плиткой, плиткой мозаикой, белыми стенами, полом из керамогранита, столешницей из плитки, настольной раковиной и открытым душем
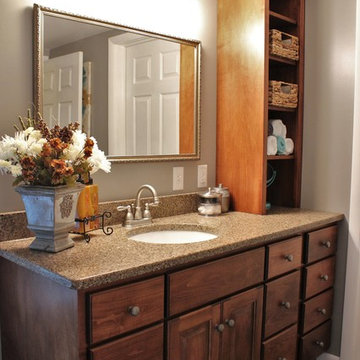
This transitional bathroom remodel was completed primarily for two teenage girls who wanted a pop of color, but a bathroom that will stand the test of time. Plenty of storage options were given through cabinetry and a closet in the room. The perfect combination of form and function, this bathroom gets rave reviews by all who visit.
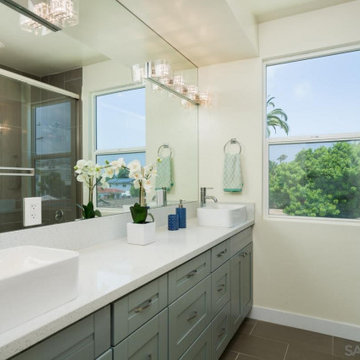
Пример оригинального дизайна: большая главная ванная комната в классическом стиле с фасадами в стиле шейкер, серыми фасадами, ванной в нише, душем над ванной, коричневой плиткой, керамогранитной плиткой, бежевыми стенами, полом из керамической плитки, раковиной с несколькими смесителями, коричневым полом, душем с раздвижными дверями, белой столешницей, тумбой под две раковины и встроенной тумбой
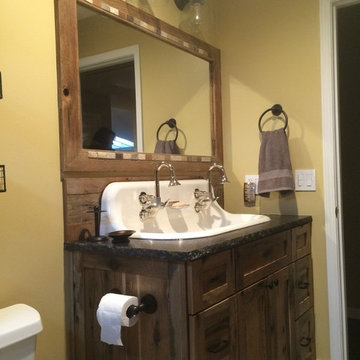
На фото: детская ванная комната среднего размера в стиле кантри с подвесной раковиной, фасадами в стиле шейкер, фасадами цвета дерева среднего тона, столешницей из гранита, ванной в нише, душем над ванной, раздельным унитазом, коричневой плиткой, керамогранитной плиткой, бежевыми стенами и полом из керамогранита с
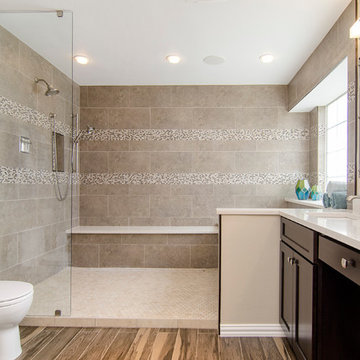
The homeowners of this master suite wanted to modernize their space. It was their vision to combine their tub and shower into a wet-room. The final look was achieved by enlarging the shower, adding a long bench and floor to ceiling tile. Trendy tile flooring, lighting and countertops completed the look. Design | Build by Hatfield Builders & Remodelers, photography by Versatile Imaging.

Custom Surface Solutions (www.css-tile.com) - Owner Craig Thompson (512) 966-8296. This project shows a complete remodel of a Guest Bathroom.. New Kohler Soaker Tub with Delta Ashlyn shower faucet and multi-function head. New Vanity with 36" sink base and 15" Drawer Base cabinet. Tebas Black Granite countertop. Miseno 21" undermount sink, Delta Ashlyn Single Hole faucet. 12 x 24 Quartzite Iron tile using vertical aligned layout pattern. Gray wood grain 8 x 40 plank floor tile using aligned layout pattern.

In every project we complete, design, form, function and safety are all important aspects to a successful space plan.
For these homeowners, it was an absolute must. The family had some unique needs that needed to be addressed. As physical abilities continued to change, the accessibility and safety in their master bathroom was a significant concern.
The layout of the bathroom was the first to change. We swapped places with the tub and vanity to give better access to both. A beautiful chrome grab bar was added along with matching towel bar and towel ring.
The vanity was changed out and now featured an angled cut-out for easy access for a wheelchair to pull completely up to the sink while protecting knees and legs from exposed plumbing and looking gorgeous doing it.
The toilet came out of the corner and we eliminated the privacy wall, giving it far easier access with a wheelchair. The original toilet was in great shape and we were able to reuse it. But now, it is equipped with much-needed chrome grab bars for added safety and convenience.
The shower was moved and reconstructed to allow for a larger walk-in tile shower with stylish chrome grab bars, an adjustable handheld showerhead and a comfortable fold-down shower bench – proving a bathroom can (and should) be functionally safe AND aesthetically beautiful at the same time.
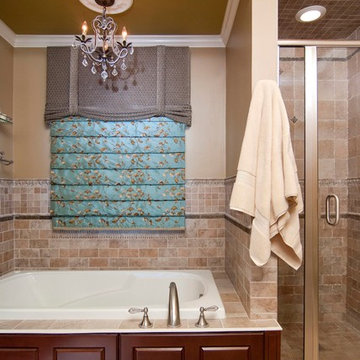
Small 9x9 master bathroom designed with a big style.
featured in the october/November 2013 design NJ magazine.
Marisa Pellegrini
Пример оригинального дизайна: маленькая главная ванная комната в классическом стиле с темными деревянными фасадами, ванной в нише, душем в нише, врезной раковиной, фасадами с выступающей филенкой, мраморной столешницей, раздельным унитазом, керамической плиткой, коричневыми стенами, полом из керамической плитки, коричневой плиткой, бежевым полом и душем с распашными дверями для на участке и в саду
Пример оригинального дизайна: маленькая главная ванная комната в классическом стиле с темными деревянными фасадами, ванной в нише, душем в нише, врезной раковиной, фасадами с выступающей филенкой, мраморной столешницей, раздельным унитазом, керамической плиткой, коричневыми стенами, полом из керамической плитки, коричневой плиткой, бежевым полом и душем с распашными дверями для на участке и в саду
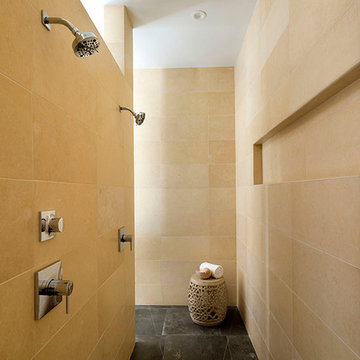
A walk-through shower with multiple shower heads is a must-have in all Master Bathrooms.
На фото: главная ванная комната среднего размера в стиле модернизм с плоскими фасадами, ванной в нише, душем без бортиков, коричневой плиткой, каменной плиткой и полом из керамогранита
На фото: главная ванная комната среднего размера в стиле модернизм с плоскими фасадами, ванной в нише, душем без бортиков, коричневой плиткой, каменной плиткой и полом из керамогранита
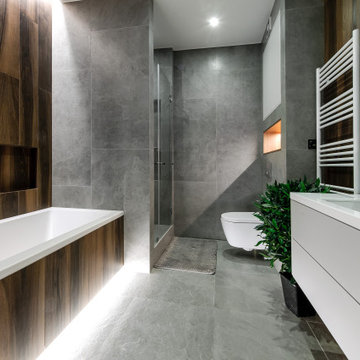
Свежая идея для дизайна: главная ванная комната в современном стиле с плоскими фасадами, белыми фасадами, ванной в нише, душем в нише, инсталляцией, коричневой плиткой, серой плиткой, врезной раковиной, серым полом, душем с распашными дверями, белой столешницей, тумбой под одну раковину, подвесной тумбой и фартуком - отличное фото интерьера
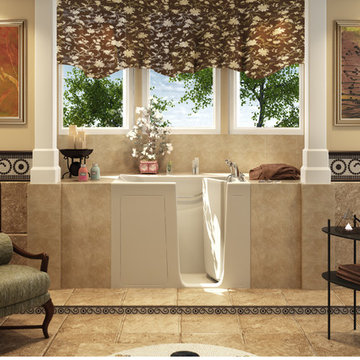
Источник вдохновения для домашнего уюта: главная ванная комната среднего размера в стиле неоклассика (современная классика) с ванной в нише, угловым душем, бежевыми стенами, полом из керамической плитки, коричневой плиткой, керамической плиткой и коричневым полом
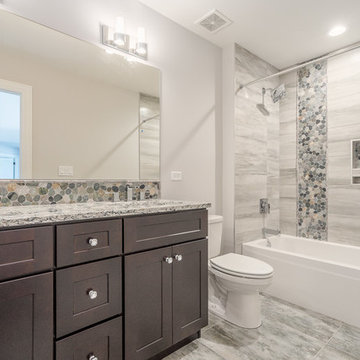
Свежая идея для дизайна: большая ванная комната в стиле неоклассика (современная классика) с фасадами с утопленной филенкой, темными деревянными фасадами, ванной в нише, душем в нише, раздельным унитазом, коричневой плиткой, керамогранитной плиткой, серыми стенами, полом из керамогранита, врезной раковиной, столешницей из гранита, серым полом, шторкой для ванной и разноцветной столешницей - отличное фото интерьера
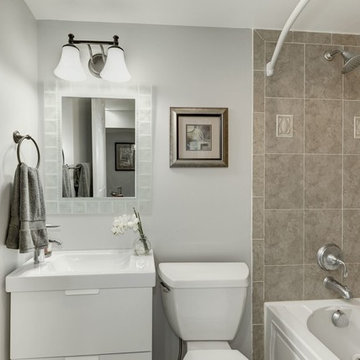
На фото: маленькая ванная комната в современном стиле с плоскими фасадами, белыми фасадами, ванной в нише, душем над ванной, унитазом-моноблоком, коричневой плиткой, керамической плиткой, серыми стенами, душевой кабиной, монолитной раковиной, столешницей из кварцита и шторкой для ванной для на участке и в саду с
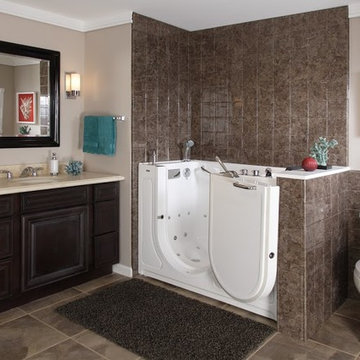
На фото: главная ванная комната среднего размера в морском стиле с фасадами с выступающей филенкой, темными деревянными фасадами, ванной в нише, душем над ванной, писсуаром, бежевой плиткой, коричневой плиткой, серой плиткой, керамической плиткой, бежевыми стенами, полом из керамической плитки, врезной раковиной и столешницей из искусственного камня
Санузел с ванной в нише и коричневой плиткой – фото дизайна интерьера
1

