Санузел с угловым душем и синим полом – фото дизайна интерьера
Сортировать:
Бюджет
Сортировать:Популярное за сегодня
41 - 60 из 707 фото
1 из 3
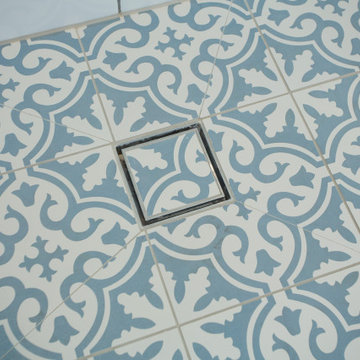
Old world meets new world in this tasteful and charming bathroom renovation.
Nods to the property's heritage were achieved via the use of traditional federation-style patterned floor tiles and wood panelled walls while modernity was achieved via the use of sophistaced and muted white, grey and blue tones.
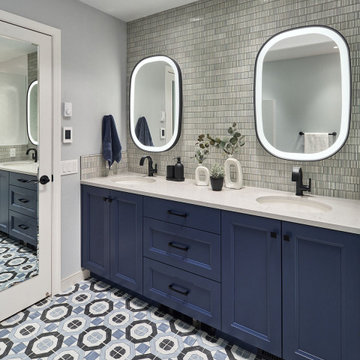
Transitional bathroom vanity with polished grey quartz countertop, dark blue cabinets with black hardware, Moen Doux faucets in black, Ann Sacks Savoy backsplash tile in cottonwood, 8"x8" patterned tile floor, and chic oval black framed mirrors by Paris Mirrors. Rain-textured glass shower wall, and a deep tray ceiling with a skylight.
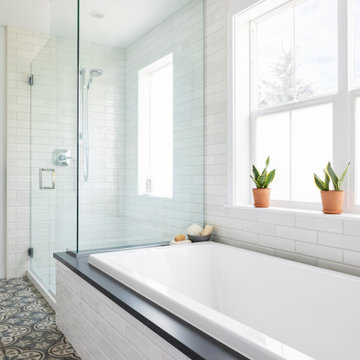
A separate and spacious shower meets the soaking tub at a shared tub deck. The bathtub deck doubles as a shower seat! © Cindy Apple Photography
Свежая идея для дизайна: главная ванная комната среднего размера в современном стиле с ванной в нише, угловым душем, белой плиткой, плиткой кабанчик, белыми стенами, полом из керамогранита, столешницей из талькохлорита, синим полом, душем с распашными дверями, черной столешницей и сиденьем для душа - отличное фото интерьера
Свежая идея для дизайна: главная ванная комната среднего размера в современном стиле с ванной в нише, угловым душем, белой плиткой, плиткой кабанчик, белыми стенами, полом из керамогранита, столешницей из талькохлорита, синим полом, душем с распашными дверями, черной столешницей и сиденьем для душа - отличное фото интерьера
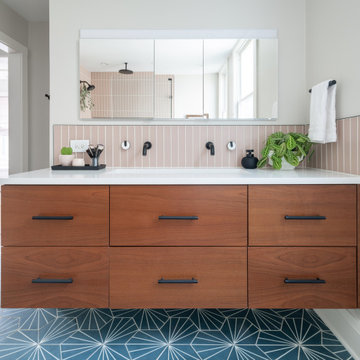
Идея дизайна: большая главная ванная комната в стиле неоклассика (современная классика) с плоскими фасадами, коричневыми фасадами, угловым душем, биде, розовой плиткой, стеклянной плиткой, белыми стенами, бетонным полом, врезной раковиной, столешницей из искусственного кварца, синим полом, душем с распашными дверями, белой столешницей, нишей, тумбой под одну раковину и подвесной тумбой
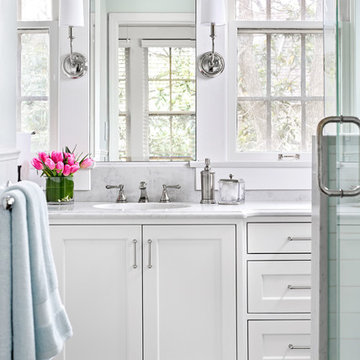
This historic guest bathroom needed a fresh look that was in keeping with the home's original character. We started with the gorgeous blue and white handpainted marble tile flooring. Then, we painted the walls in a soft water color blue, freshened up the shower with crisp white subway tile and dressed up the sink area with a custom vanity with legs and Crystorama wall sconces. Fluffy towels and custom roman shades soften the look. The homeowners are thrilled to welcome guests to their new guest bathroom.
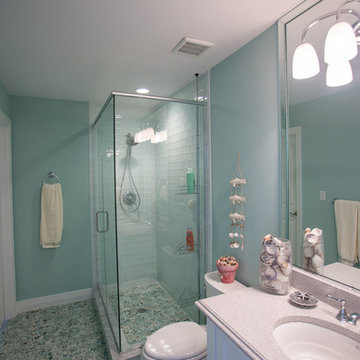
Пример оригинального дизайна: детская ванная комната среднего размера в морском стиле с белыми фасадами, угловым душем, синей плиткой, керамической плиткой, синими стенами, полом из мозаичной плитки, врезной раковиной, столешницей из искусственного кварца, синим полом и душем с распашными дверями
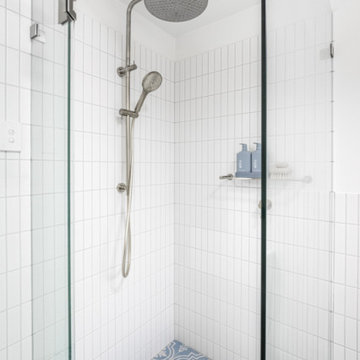
Main Bathroom
Пример оригинального дизайна: ванная комната среднего размера в стиле модернизм с плоскими фасадами, светлыми деревянными фасадами, угловой ванной, угловым душем, раздельным унитазом, белой плиткой, белыми стенами, душевой кабиной, настольной раковиной, синим полом, душем с распашными дверями, белой столешницей, тумбой под одну раковину и подвесной тумбой
Пример оригинального дизайна: ванная комната среднего размера в стиле модернизм с плоскими фасадами, светлыми деревянными фасадами, угловой ванной, угловым душем, раздельным унитазом, белой плиткой, белыми стенами, душевой кабиной, настольной раковиной, синим полом, душем с распашными дверями, белой столешницей, тумбой под одну раковину и подвесной тумбой
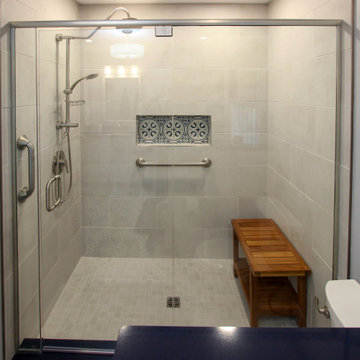
In this master bathroom, a large built in jetted tub was removed and replaced with a freestanding tub. Deco floor tile was used to add character. To create more function to the space, a linen cabinet and pullout hamper were added along with a tall bookcase cabinet for additional storage. The wall between the tub and shower/toilet area was removed to help spread natural light and open up the space. The master bath also now has a larger shower space with a Pulse shower unit and custom shower door.
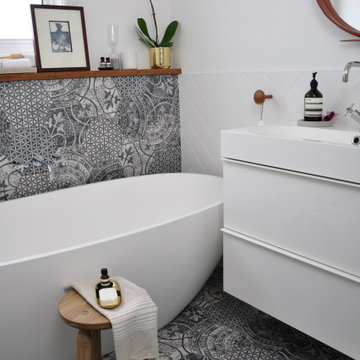
The need for a complete renovation of this 1960s family bathroom allowed an opportunity to create a timeless space in classic blue and white, rich in patterns and textures, with touches of timber and leather. A vintage inspired bathroom with modern luxuries, such as a floating vanity, ceiling rain-shower rose and free-standing stone bath.
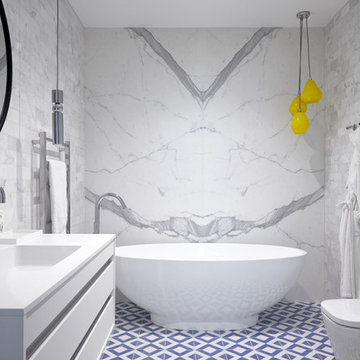
Photography by Anna Stathaki
На фото: главная ванная комната среднего размера в современном стиле с плоскими фасадами, белыми фасадами, отдельно стоящей ванной, угловым душем, унитазом-моноблоком, серой плиткой, керамогранитной плиткой, полом из керамической плитки, накладной раковиной, столешницей из гранита, синим полом и душем с распашными дверями с
На фото: главная ванная комната среднего размера в современном стиле с плоскими фасадами, белыми фасадами, отдельно стоящей ванной, угловым душем, унитазом-моноблоком, серой плиткой, керамогранитной плиткой, полом из керамической плитки, накладной раковиной, столешницей из гранита, синим полом и душем с распашными дверями с

COLE VALLEY BATHROOM
photo: Michele Lee Willson
Идея дизайна: ванная комната в современном стиле с плоскими фасадами, фасадами цвета дерева среднего тона, угловым душем, белыми стенами, монолитной раковиной, открытым душем, белой столешницей, синей плиткой и синим полом
Идея дизайна: ванная комната в современном стиле с плоскими фасадами, фасадами цвета дерева среднего тона, угловым душем, белыми стенами, монолитной раковиной, открытым душем, белой столешницей, синей плиткой и синим полом
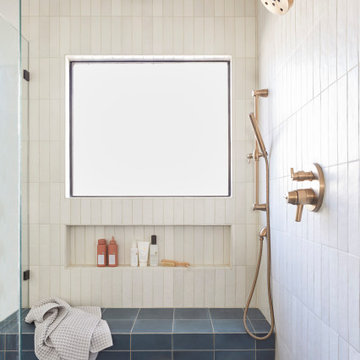
This artistic and design-forward family approached us at the beginning of the pandemic with a design prompt to blend their love of midcentury modern design with their Caribbean roots. With her parents originating from Trinidad & Tobago and his parents from Jamaica, they wanted their home to be an authentic representation of their heritage, with a midcentury modern twist. We found inspiration from a colorful Trinidad & Tobago tourism poster that they already owned and carried the tropical colors throughout the house — rich blues in the main bathroom, deep greens and oranges in the powder bathroom, mustard yellow in the dining room and guest bathroom, and sage green in the kitchen. This project was featured on Dwell in January 2022.

We created this colorful bathroom for the daughter, incorporating her favorite colors. This modern tile pattern pairs with a white oak floating vanity. The tile pattern flows up from the floor and is carried up the wall as the backsplash to create a stunning focal wall.
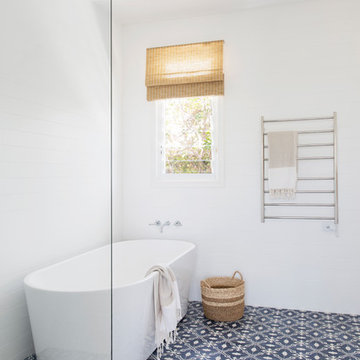
Donna Guyler Design
Идея дизайна: большая ванная комната в морском стиле с фасадами в стиле шейкер, белыми фасадами, отдельно стоящей ванной, угловым душем, инсталляцией, серой плиткой, керамогранитной плиткой, белыми стенами, полом из цементной плитки, врезной раковиной, столешницей из искусственного кварца, синим полом, душем с распашными дверями и белой столешницей
Идея дизайна: большая ванная комната в морском стиле с фасадами в стиле шейкер, белыми фасадами, отдельно стоящей ванной, угловым душем, инсталляцией, серой плиткой, керамогранитной плиткой, белыми стенами, полом из цементной плитки, врезной раковиной, столешницей из искусственного кварца, синим полом, душем с распашными дверями и белой столешницей
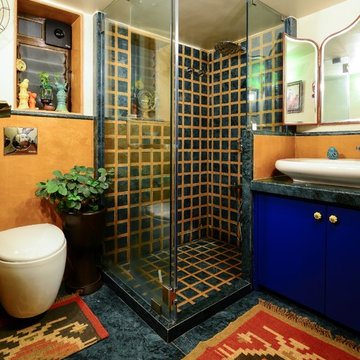
Источник вдохновения для домашнего уюта: ванная комната в стиле фьюжн с плоскими фасадами, синими фасадами, угловым душем, унитазом-моноблоком, оранжевыми стенами, душевой кабиной, настольной раковиной, синим полом, душем с распашными дверями и синей столешницей

На фото: ванная комната среднего размера в морском стиле с угловым душем, белой плиткой, белыми стенами, полновстраиваемой ванной, полом из мозаичной плитки, врезной раковиной, столешницей из искусственного кварца, керамической плиткой и синим полом с

Свежая идея для дизайна: большая главная ванная комната в стиле рустика с плиткой мозаикой, синей плиткой, столешницей из бетона, синим полом, фасадами с утопленной филенкой, светлыми деревянными фасадами, угловым душем, раздельным унитазом, зелеными стенами, врезной раковиной, душем с распашными дверями и зеленой столешницей - отличное фото интерьера

Transitional bathroom vanity with polished grey quartz countertop, dark blue cabinets with black hardware, Moen Doux faucets in black, Ann Sacks Savoy backsplash tile in cottonwood, 8"x8" patterned tile floor, and chic oval black framed mirrors by Paris Mirrors. Rain-textured glass shower wall, and a deep tray ceiling with a skylight.

Bright and fun bathroom featuring a floating, navy, custom vanity, decorative, patterned, floor tile that leads into a step down shower with a linear drain. The transom window above the vanity adds natural light to the space.

mid century modern bathroom design.
herringbone tiles, brick wall, cement floor tiles, gold fixtures, round mirror and globe scones.
corner shower with subway tiles and penny tiles.
Санузел с угловым душем и синим полом – фото дизайна интерьера
3

