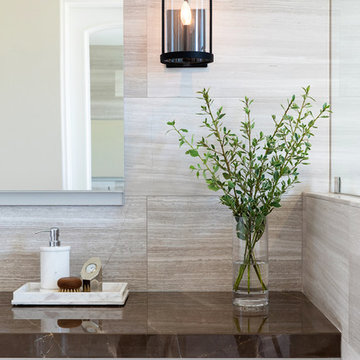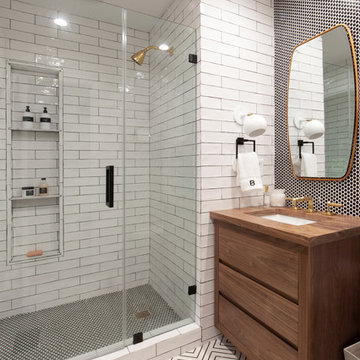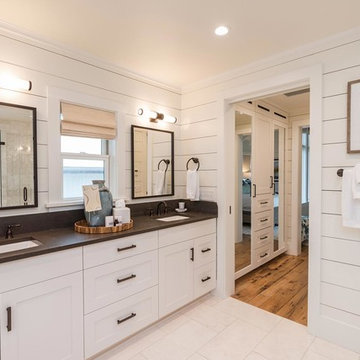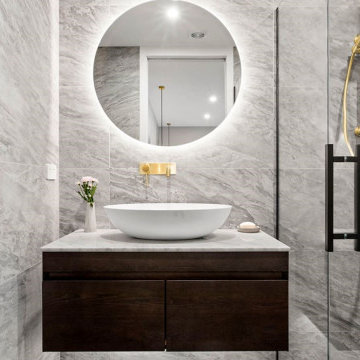Санузел с угловым душем и коричневой столешницей – фото дизайна интерьера
Сортировать:
Бюджет
Сортировать:Популярное за сегодня
1 - 20 из 1 815 фото
1 из 3

Association de matériaux naturels au sol et murs pour une ambiance très douce. Malgré une configuration de pièce triangulaire, baignoire et douche ainsi qu'un meuble vasque sur mesure s'intègrent parfaitement.

На фото: большая главная ванная комната в современном стиле с плоскими фасадами, светлыми деревянными фасадами, отдельно стоящей ванной, угловым душем, черными стенами, полом из керамической плитки, консольной раковиной, столешницей из дерева, серым полом, открытым душем и коричневой столешницей с

Chris Snook
Идея дизайна: маленькая ванная комната в современном стиле с угловым душем, унитазом-моноблоком, серой плиткой, мраморной плиткой, серыми стенами, полом из линолеума, раковиной с несколькими смесителями, столешницей из дерева, белым полом, открытым душем, плоскими фасадами, фасадами цвета дерева среднего тона, душевой кабиной и коричневой столешницей для на участке и в саду
Идея дизайна: маленькая ванная комната в современном стиле с угловым душем, унитазом-моноблоком, серой плиткой, мраморной плиткой, серыми стенами, полом из линолеума, раковиной с несколькими смесителями, столешницей из дерева, белым полом, открытым душем, плоскими фасадами, фасадами цвета дерева среднего тона, душевой кабиной и коричневой столешницей для на участке и в саду

Fully remodeled master bathroom was reimaged to fit the lifestyle and personality of the client. Complete with a full-sized freestanding bathtub, customer vanity, wall mounted fixtures and standalone shower.

Transformation d’un local commercial de 80m2 en 2 appartements T2 de type AirBnb dotés chacun d’une capacité d’accueil de 4 voyageurs. La mission comprenait également l’ameublement et la décoration des appartements.

Ванная комната с ванной, душем и умывальником с накладной раковиной и большим зеркалом. Помещение отделано серой плиткой 2 тонов.
Идея дизайна: ванная комната среднего размера в современном стиле с плоскими фасадами, темными деревянными фасадами, ванной в нише, угловым душем, серой плиткой, керамогранитной плиткой, серыми стенами, полом из керамогранита, душевой кабиной, накладной раковиной, столешницей из дерева, серым полом, коричневой столешницей, тумбой под одну раковину, подвесной тумбой и душем с распашными дверями
Идея дизайна: ванная комната среднего размера в современном стиле с плоскими фасадами, темными деревянными фасадами, ванной в нише, угловым душем, серой плиткой, керамогранитной плиткой, серыми стенами, полом из керамогранита, душевой кабиной, накладной раковиной, столешницей из дерева, серым полом, коричневой столешницей, тумбой под одну раковину, подвесной тумбой и душем с распашными дверями

Пример оригинального дизайна: маленькая ванная комната в современном стиле с фасадами в стиле шейкер, белыми фасадами, угловым душем, унитазом-моноблоком, белой плиткой, керамогранитной плиткой, белыми стенами, полом из керамогранита, накладной раковиной, столешницей из дерева, серым полом, душем с распашными дверями, коричневой столешницей, нишей, тумбой под одну раковину и подвесной тумбой для на участке и в саду

This tiny home has a very unique and spacious bathroom with an indoor shower that feels like an outdoor shower. The triangular cut mango slab with the vessel sink conserves space while looking sleek and elegant, and the shower has not been stuck in a corner but instead is constructed as a whole new corner to the room! Yes, this bathroom has five right angles. Sunlight from the sunroof above fills the whole room. A curved glass shower door, as well as a frosted glass bathroom door, allows natural light to pass from one room to another. Ferns grow happily in the moisture and light from the shower.
This contemporary, costal Tiny Home features a bathroom with a shower built out over the tongue of the trailer it sits on saving space and creating space in the bathroom. This shower has it's own clear roofing giving the shower a skylight. This allows tons of light to shine in on the beautiful blue tiles that shape this corner shower. Stainless steel planters hold ferns giving the shower an outdoor feel. With sunlight, plants, and a rain shower head above the shower, it is just like an outdoor shower only with more convenience and privacy. The curved glass shower door gives the whole tiny home bathroom a bigger feel while letting light shine through to the rest of the bathroom. The blue tile shower has niches; built-in shower shelves to save space making your shower experience even better. The frosted glass pocket door also allows light to shine through.

Farmhouse bathroom
Photographer: Rob Karosis
Пример оригинального дизайна: ванная комната среднего размера в стиле кантри с открытыми фасадами, темными деревянными фасадами, угловым душем, белой плиткой, плиткой кабанчик, белыми стенами, полом из керамической плитки, накладной раковиной, столешницей из дерева, разноцветным полом, открытым душем и коричневой столешницей
Пример оригинального дизайна: ванная комната среднего размера в стиле кантри с открытыми фасадами, темными деревянными фасадами, угловым душем, белой плиткой, плиткой кабанчик, белыми стенами, полом из керамической плитки, накладной раковиной, столешницей из дерева, разноцветным полом, открытым душем и коричневой столешницей

Photography: Jenny Siegwart
Идея дизайна: главная ванная комната среднего размера в стиле неоклассика (современная классика) с фасадами с декоративным кантом, белыми фасадами, угловой ванной, угловым душем, биде, белой плиткой, мраморной плиткой, белыми стенами, мраморным полом, врезной раковиной, мраморной столешницей, белым полом, душем с распашными дверями и коричневой столешницей
Идея дизайна: главная ванная комната среднего размера в стиле неоклассика (современная классика) с фасадами с декоративным кантом, белыми фасадами, угловой ванной, угловым душем, биде, белой плиткой, мраморной плиткой, белыми стенами, мраморным полом, врезной раковиной, мраморной столешницей, белым полом, душем с распашными дверями и коричневой столешницей

На фото: ванная комната в стиле кантри с плоскими фасадами, фасадами цвета дерева среднего тона, угловым душем, черно-белой плиткой, плиткой кабанчик, душевой кабиной, врезной раковиной, столешницей из дерева, белым полом, душем с распашными дверями и коричневой столешницей

Идея дизайна: главная ванная комната среднего размера в морском стиле с белыми стенами, врезной раковиной, белым полом, фасадами в стиле шейкер, белыми фасадами, угловым душем, душем с распашными дверями, ванной на ножках, столешницей из искусственного камня и коричневой столешницей

Full-scale interior design, architectural consultation, kitchen design, bath design, furnishings selection and project management for a home located in the historic district of Chapel Hill, North Carolina. The home features a fresh take on traditional southern decorating, and was included in the March 2018 issue of Southern Living magazine.
Read the full article here: https://www.southernliving.com/home/remodel/1930s-colonial-house-remodel
Photo by: Anna Routh

Архитектор, автор проекта – Александр Воронов; Фото – Михаил Поморцев | Pro.Foto
Пример оригинального дизайна: маленькая ванная комната в стиле рустика с темными деревянными фасадами, угловым душем, инсталляцией, бежевой плиткой, разноцветной плиткой, каменной плиткой, коричневыми стенами, душевой кабиной, настольной раковиной, столешницей из дерева, открытыми фасадами и коричневой столешницей для на участке и в саду
Пример оригинального дизайна: маленькая ванная комната в стиле рустика с темными деревянными фасадами, угловым душем, инсталляцией, бежевой плиткой, разноцветной плиткой, каменной плиткой, коричневыми стенами, душевой кабиной, настольной раковиной, столешницей из дерева, открытыми фасадами и коричневой столешницей для на участке и в саду

James Balston
Свежая идея для дизайна: ванная комната среднего размера в стиле лофт с синей плиткой, настольной раковиной, столешницей из дерева, угловым душем, плиткой кабанчик, белыми стенами и коричневой столешницей - отличное фото интерьера
Свежая идея для дизайна: ванная комната среднего размера в стиле лофт с синей плиткой, настольной раковиной, столешницей из дерева, угловым душем, плиткой кабанчик, белыми стенами и коричневой столешницей - отличное фото интерьера

This master bathroom remodel has been beautifully fused with industrial aesthetics and a touch of rustic charm. The centerpiece of this transformation is the dark pine vanity, exuding a warm and earthy vibe, offering ample storage and illuminated by carefully placed vanity lighting. Twin porcelain table-top sinks provide both functionality and elegance. The shower area boasts an industrial touch with a rain shower head featuring a striking black with bronze accents finish. A linear shower drain adds a modern touch, while the floor is adorned with sliced pebble tiles, invoking a natural, spa-like atmosphere. This Fort Worth master bathroom remodel seamlessly marries the rugged and the refined, creating a retreat that's as visually captivating as it is relaxing.

Источник вдохновения для домашнего уюта: маленькая ванная комната в классическом стиле с фасадами с утопленной филенкой, белыми фасадами, угловым душем, раздельным унитазом, белой плиткой, белыми стенами, полом из керамической плитки, душевой кабиной, накладной раковиной, столешницей из дерева, черным полом, душем с раздвижными дверями, коричневой столешницей, тумбой под одну раковину и напольной тумбой для на участке и в саду

Стильный дизайн: маленькая ванная комната в стиле модернизм с плоскими фасадами, белыми фасадами, угловым душем, инсталляцией, зеленой плиткой, керамической плиткой, зелеными стенами, полом из керамической плитки, душевой кабиной, монолитной раковиной, столешницей из дерева, бежевым полом, душем с раздвижными дверями, коричневой столешницей, тумбой под одну раковину и подвесной тумбой для на участке и в саду - последний тренд

The skill is to introduce a stylish interplay between the different zones of the room: the products used should harmonise to ensure formal consistency. They are the thread that runs through a perfectly attuned interior design

You’ll always be on holidays here!
Designed for a couple nearing retirement and completed in 2019 by Quine Building, this modern beach house truly embraces holiday living.
Capturing views of the escarpment and the ocean, this home seizes the essence of summer living.
In a highly exposed street, maintaining privacy while inviting the unmistakable vistas into each space was achieved through carefully placed windows and outdoor living areas.
By positioning living areas upstairs, the views are introduced into each space and remain uninterrupted and undisturbed.
The separation of living spaces to bedrooms flows seamlessly with the slope of the site creating a retreat for family members.
An epitome of seaside living, the attention to detail exhibited by the build is second only to the serenity of it’s location.
Санузел с угловым душем и коричневой столешницей – фото дизайна интерьера
1

