Санузел с угловым душем и цементной плиткой – фото дизайна интерьера
Сортировать:
Бюджет
Сортировать:Популярное за сегодня
1 - 20 из 1 437 фото
1 из 3

Свежая идея для дизайна: узкая и длинная главная ванная комната среднего размера в современном стиле с плоскими фасадами, бирюзовыми фасадами, накладной ванной, угловым душем, цементной плиткой, полом из цементной плитки, настольной раковиной, стеклянной столешницей, синей столешницей, тумбой под две раковины и подвесной тумбой - отличное фото интерьера

На фото: большая главная ванная комната в стиле модернизм с плоскими фасадами, фасадами цвета дерева среднего тона, угловым душем, инсталляцией, черно-белой плиткой, цементной плиткой, белыми стенами, полом из керамической плитки, врезной раковиной, столешницей из искусственного кварца, белым полом, открытым душем, белой столешницей, тумбой под одну раковину, подвесной тумбой и сводчатым потолком

This 1868 Victorian home was transformed to keep the charm of the house but also to bring the bathrooms up to date! We kept the traditional charm and mixed it with some southern charm for this family to enjoy for years to come!

Modern master bathroom by Burdge Architects and Associates in Malibu, CA.
Berlyn Photography
Пример оригинального дизайна: главная ванная комната в современном стиле с плоскими фасадами, черными фасадами, отдельно стоящей ванной, угловым душем, черными стенами, темным паркетным полом, настольной раковиной, столешницей из бетона, черной плиткой, цементной плиткой, коричневым полом, душем с распашными дверями и серой столешницей
Пример оригинального дизайна: главная ванная комната в современном стиле с плоскими фасадами, черными фасадами, отдельно стоящей ванной, угловым душем, черными стенами, темным паркетным полом, настольной раковиной, столешницей из бетона, черной плиткой, цементной плиткой, коричневым полом, душем с распашными дверями и серой столешницей

Robert Schwerdt
Пример оригинального дизайна: большая ванная комната в стиле ретро с отдельно стоящей ванной, раковиной с несколькими смесителями, плоскими фасадами, темными деревянными фасадами, столешницей из бетона, зеленой плиткой, бежевыми стенами, раздельным унитазом, полом из керамогранита, душевой кабиной, бежевым полом, угловым душем, открытым душем и цементной плиткой
Пример оригинального дизайна: большая ванная комната в стиле ретро с отдельно стоящей ванной, раковиной с несколькими смесителями, плоскими фасадами, темными деревянными фасадами, столешницей из бетона, зеленой плиткой, бежевыми стенами, раздельным унитазом, полом из керамогранита, душевой кабиной, бежевым полом, угловым душем, открытым душем и цементной плиткой

Création d’un grand appartement familial avec espace parental et son studio indépendant suite à la réunion de deux lots. Une rénovation importante est effectuée et l’ensemble des espaces est restructuré et optimisé avec de nombreux rangements sur mesure. Les espaces sont ouverts au maximum pour favoriser la vue vers l’extérieur.
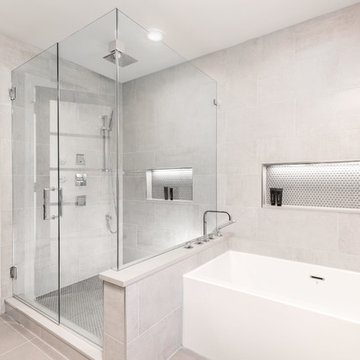
На фото: большая главная ванная комната в стиле модернизм с плоскими фасадами, темными деревянными фасадами, ванной в нише, угловым душем, серой плиткой, цементной плиткой, врезной раковиной, столешницей из искусственного кварца, душем с распашными дверями, белой столешницей, серыми стенами, полом из керамической плитки и серым полом
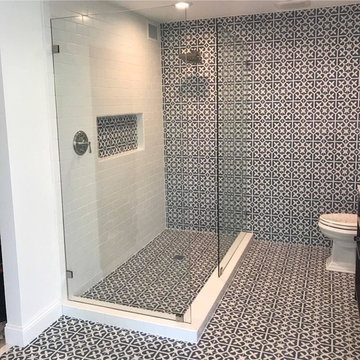
Идея дизайна: ванная комната среднего размера в классическом стиле с темными деревянными фасадами, угловым душем, раздельным унитазом, черно-белой плиткой, цементной плиткой, белыми стенами, полом из цементной плитки, душевой кабиной, врезной раковиной, мраморной столешницей, разноцветным полом и душем с распашными дверями
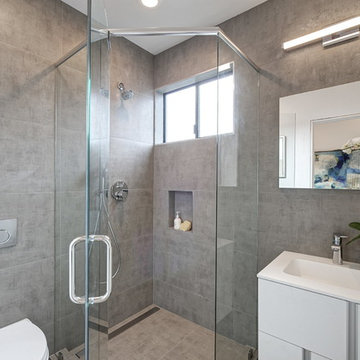
Источник вдохновения для домашнего уюта: ванная комната среднего размера в современном стиле с плоскими фасадами, белыми фасадами, угловым душем, инсталляцией, серой плиткой, цементной плиткой, серыми стенами, душевой кабиной, монолитной раковиной, столешницей из искусственного кварца, бежевым полом и душем с распашными дверями
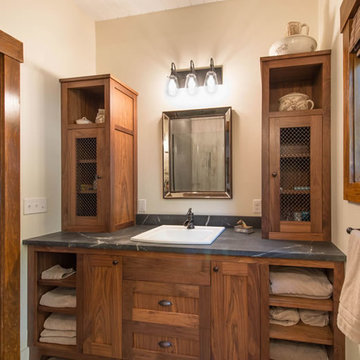
Свежая идея для дизайна: главная ванная комната среднего размера в стиле кантри с фасадами с утопленной филенкой, темными деревянными фасадами, угловым душем, серой плиткой, белыми стенами, бетонным полом, накладной раковиной, столешницей из талькохлорита, цементной плиткой, серым полом и душем с распашными дверями - отличное фото интерьера
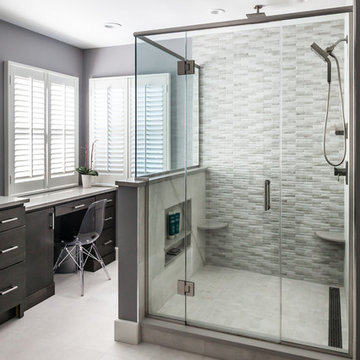
Textured tile shower has a linear drain and a rainhead with a hand held, in addition to a shower niche and 2 benches for a relaxing shower experience.
Photos by Chris Veith

This medium-sized bathroom had ample space to create a luxurious bathroom for this young professional couple with 3 young children. My clients really wanted a place to unplug and relax where they could retreat and recharge.
New cabinets were a must with customized interiors to reduce cluttered countertops and make morning routines easier and more organized. We selected Hale Navy for the painted finish with an upscale recessed panel door. Honey bronze hardware is a nice contrast to the navy paint instead of an expected brushed silver. For storage, a grooming center to organize hair dryer, curling iron and brushes keeps everything in place for morning routines. On the opposite, a pull-out organizer outfitted with trays for smaller personal items keeps everything at the fingertips. I included a pull-out hamper to keep laundry and towels off the floor. Another design detail I like to include is drawers in the sink cabinets. It is much better to have drawers notched for the plumbing when organizing bathroom products instead of filling up a large base cabinet.
The room already had beautiful windows and was bathed in natural light from an existing skylight. I enhanced the natural lighting with some recessed can lights, a light in the shower as well as sconces around the mirrored medicine cabinets. The best thing about the medicine cabinets is not only the additional storage but when both doors are opened you can see the back of your head. The inside of the cabinet doors are mirrored. Honey Bronze sconces are perfect lighting at the vanity for makeup and shaving.
A larger shower for my very tall client with a built-in bench was a priority for this bathroom. I recommend stream showers whenever designing a bathroom and my client loved the idea of that feature as a surprise for his wife. Steam adds to the wellness and health aspect of any good bathroom design. We were able to access a small closet space just behind the shower a perfect spot for the steam unit. In addition to the steam, a handheld shower is another “standard” item in our shower designs. I like to locate these near a bench so you can sit while you target sore shoulder and back muscles. Another benefit is the cleanability of the shower walls and being able to take a quick shower without getting your hair wet. The slide bar is just the thing to accommodate different heights.
For Mrs., a tub for soaking and relaxing were the main ingredients required for this remodel. Here I specified a Bain Ultra freestanding tub complete with air massage, chromatherapy, and a heated backrest. The tub filer is floor mounted and adds another element of elegance to the bath. I located the tub in a bay window so the bather can enjoy the beautiful view out of the window. It is also a great way to relax after a round of golf. Either way, both of my clients can enjoy the benefits of this tub.
The tiles selected for the shower and the lower walls of the bathroom are slightly oversized subway tiles in a clean and bright white. The floors are 12x24 porcelain marble. The shower floor features a flat-cut marble pebble tile. Behind the vanity, the wall is tiled with Zellige tile in a herringbone pattern. The colors of the tile connect all the colors used in the bath.
The final touches of elegance and luxury to complete our design, are the soft lilac paint on the walls, the mix of metal materials on the faucets, cabinet hardware, lighting, and yes, an oversized heated towel warmer complete with robe hooks.
This truly is a space for rejuvenation and wellness.

Everything you need in a 3m x 1.2m Ensuite. Concrete look 1.2x600 tiles wall and floor, Custom made open vanity,In built shaving cabinet.
Идея дизайна: маленькая ванная комната в современном стиле с фасадами цвета дерева среднего тона, угловым душем, инсталляцией, серой плиткой, цементной плиткой, серыми стенами, полом из цементной плитки, душевой кабиной, настольной раковиной, столешницей из дерева, серым полом, душем с распашными дверями, нишей, тумбой под одну раковину и напольной тумбой для на участке и в саду
Идея дизайна: маленькая ванная комната в современном стиле с фасадами цвета дерева среднего тона, угловым душем, инсталляцией, серой плиткой, цементной плиткой, серыми стенами, полом из цементной плитки, душевой кабиной, настольной раковиной, столешницей из дерева, серым полом, душем с распашными дверями, нишей, тумбой под одну раковину и напольной тумбой для на участке и в саду
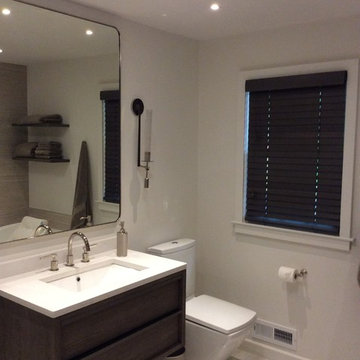
Modern bathroom-tile flooring with an integrated sink, floating dark wood cabinets and two piece toilet.
На фото: большая главная ванная комната в стиле модернизм с плоскими фасадами, темными деревянными фасадами, накладной ванной, угловым душем, раздельным унитазом, бежевой плиткой, цементной плиткой, бежевыми стенами, полом из керамической плитки, накладной раковиной, столешницей из искусственного камня, серым полом и душем с распашными дверями с
На фото: большая главная ванная комната в стиле модернизм с плоскими фасадами, темными деревянными фасадами, накладной ванной, угловым душем, раздельным унитазом, бежевой плиткой, цементной плиткой, бежевыми стенами, полом из керамической плитки, накладной раковиной, столешницей из искусственного камня, серым полом и душем с распашными дверями с
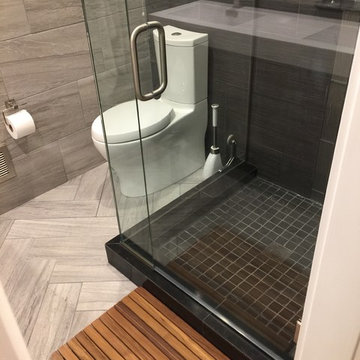
На фото: маленькая главная ванная комната в современном стиле с угловым душем, раздельным унитазом, серой плиткой, цементной плиткой, серыми стенами, монолитной раковиной и столешницей из искусственного камня для на участке и в саду
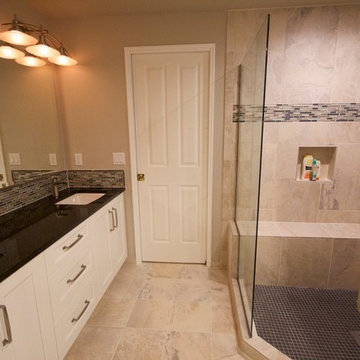
I began the redesign of this master bathroom layout by eliminating the underutilized tub, thus, creating a larger shower and allowing space for the make-up area and linen storage which the client desperately desired.
The color pallet of white, charcoal, teal, and blues was inspired by the beautiful mixed glass and stone mosaic tile. The combination of white cabinetry, dark countertops, and brushed nickel finishes creates this timeless, yet, modern space.

This room has a seperate Shower and Toilet spaces and a Huge open area for Free standing bath under wide skylight that lets in bright sunlight all day.
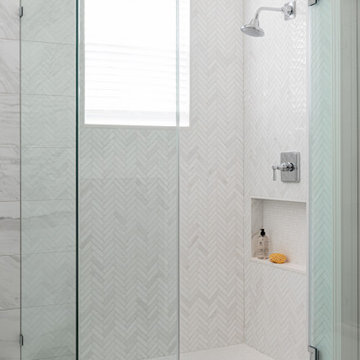
На фото: большая главная ванная комната в стиле модернизм с фасадами в стиле шейкер, бежевыми фасадами, отдельно стоящей ванной, угловым душем, унитазом-моноблоком, белой плиткой, цементной плиткой, белыми стенами, полом из цементной плитки, врезной раковиной, столешницей из искусственного кварца, серым полом, душем с распашными дверями, белой столешницей, тумбой под две раковины и напольной тумбой с
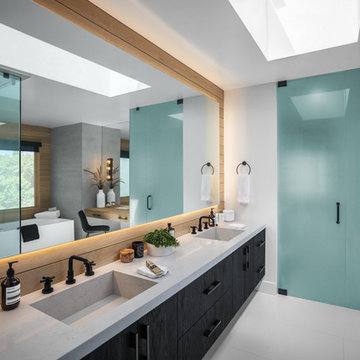
Стильный дизайн: большая главная ванная комната в современном стиле с плоскими фасадами, черными фасадами, серой плиткой, белыми стенами, полом из винила, мраморной столешницей, белым полом, серой столешницей, монолитной раковиной, отдельно стоящей ванной, угловым душем, унитазом-моноблоком, душем с распашными дверями и цементной плиткой - последний тренд
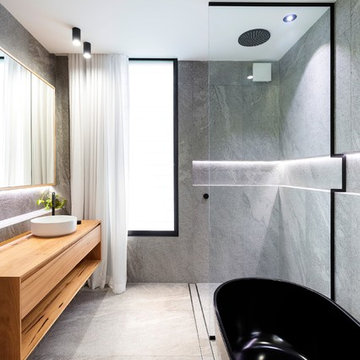
Edge Commercial Photography
Свежая идея для дизайна: большая главная ванная комната в современном стиле с открытыми фасадами, светлыми деревянными фасадами, угловым душем, цементной плиткой, серыми стенами, полом из керамической плитки, столешницей из дерева и серым полом - отличное фото интерьера
Свежая идея для дизайна: большая главная ванная комната в современном стиле с открытыми фасадами, светлыми деревянными фасадами, угловым душем, цементной плиткой, серыми стенами, полом из керамической плитки, столешницей из дерева и серым полом - отличное фото интерьера
Санузел с угловым душем и цементной плиткой – фото дизайна интерьера
1

