Санузел с светлыми деревянными фасадами и столешницей из искусственного кварца – фото дизайна интерьера
Сортировать:
Бюджет
Сортировать:Популярное за сегодня
61 - 80 из 11 181 фото
1 из 3
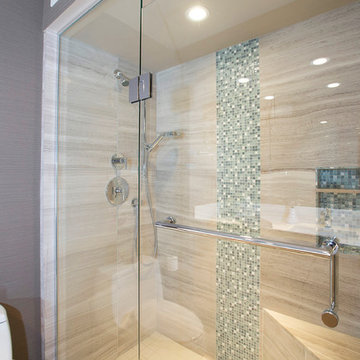
Designed by: Kate Lindberg
McCormick & Wright
Photo taken by: Mindy Mellenbruch
Свежая идея для дизайна: маленькая главная ванная комната в современном стиле с врезной раковиной, плоскими фасадами, светлыми деревянными фасадами, столешницей из искусственного кварца, душем в нише, раздельным унитазом, серой плиткой, каменной плиткой, серыми стенами и полом из травертина для на участке и в саду - отличное фото интерьера
Свежая идея для дизайна: маленькая главная ванная комната в современном стиле с врезной раковиной, плоскими фасадами, светлыми деревянными фасадами, столешницей из искусственного кварца, душем в нише, раздельным унитазом, серой плиткой, каменной плиткой, серыми стенами и полом из травертина для на участке и в саду - отличное фото интерьера
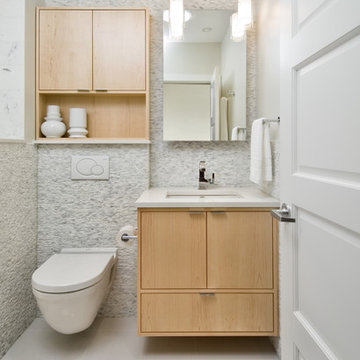
Becca Wallace Photography
Идея дизайна: маленькая ванная комната в современном стиле с врезной раковиной, плоскими фасадами, светлыми деревянными фасадами, столешницей из искусственного кварца, инсталляцией, белой плиткой, каменной плиткой, серыми стенами и полом из керамогранита для на участке и в саду
Идея дизайна: маленькая ванная комната в современном стиле с врезной раковиной, плоскими фасадами, светлыми деревянными фасадами, столешницей из искусственного кварца, инсталляцией, белой плиткой, каменной плиткой, серыми стенами и полом из керамогранита для на участке и в саду

Casey Woods Photography
На фото: главная ванная комната среднего размера в современном стиле с врезной раковиной, плоскими фасадами, светлыми деревянными фасадами, столешницей из искусственного кварца, душем без бортиков, унитазом-моноблоком, синей плиткой, стеклянной плиткой, синими стенами, бетонным полом и японской ванной с
На фото: главная ванная комната среднего размера в современном стиле с врезной раковиной, плоскими фасадами, светлыми деревянными фасадами, столешницей из искусственного кварца, душем без бортиков, унитазом-моноблоком, синей плиткой, стеклянной плиткой, синими стенами, бетонным полом и японской ванной с

A guest bath transformation in Bothell featuring a unique modern coastal aesthetic complete with a floral patterned tile flooring and a bold Moroccan-inspired green shower surround.

This young married couple enlisted our help to update their recently purchased condo into a brighter, open space that reflected their taste. They traveled to Copenhagen at the onset of their trip, and that trip largely influenced the design direction of their home, from the herringbone floors to the Copenhagen-based kitchen cabinetry. We blended their love of European interiors with their Asian heritage and created a soft, minimalist, cozy interior with an emphasis on clean lines and muted palettes.
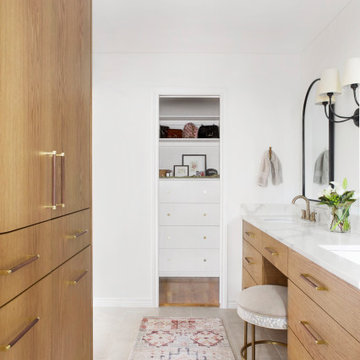
Источник вдохновения для домашнего уюта: главная ванная комната среднего размера в стиле неоклассика (современная классика) с плоскими фасадами, светлыми деревянными фасадами, душем без бортиков, раздельным унитазом, белой плиткой, керамогранитной плиткой, белыми стенами, полом из керамической плитки, врезной раковиной, столешницей из искусственного кварца, серым полом, душем с распашными дверями, белой столешницей, сиденьем для душа, тумбой под две раковины и подвесной тумбой
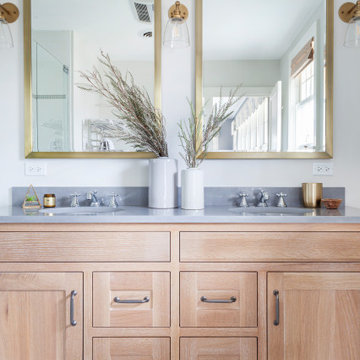
This project is a good example of what can be done with a little refresh. Sometimes parts of your space work well and parts don’t, so a full gut and replace might not make sense. That was the case here.
After living with it for a decade or so realized they would really prefer two sinks in the vanity. Since there were two windows in the bathroom, we decided to eliminate the window to the left of the current vanity and replace with it with a longer run of cabinets.
The other window is to the right of the vanity let’s in beautiful morning light. The window we removed was a northern exposure and its location under an eave didn’t allow for much light, so it was the perfect solution!
In addition to the new vanity, we also changed out the countertop, added new mirrors and lighting, and changed out the tile floor to a larger hex with fewer grout lines. This adds a brighter more modern look while still maintaining the vintage feel of the room.
The shower was in great shape, so we left that as is except for swapping out the shower floor tile to match the main floor and adding a more updated decorative mosaic tile. We added a new toilet and for a bit of luxury a heated towel bar.
Designed by: Susan Klimala, CKD, CBD
Photography by: LOMA Studios
For more information on kitchen and bath design ideas go to: www.kitchenstudio-ge.com
Project Year: 2020
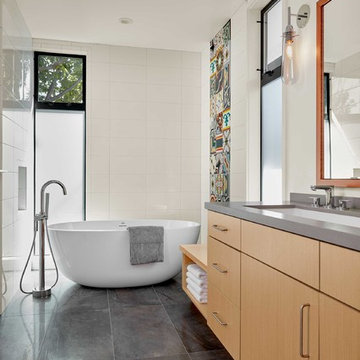
The modern, free standing tub and clean lines of the cabinets and countertops create a relaxing oasis in the master bath.
Cesar Rubio Photography
Стильный дизайн: главная ванная комната среднего размера в стиле модернизм с плоскими фасадами, светлыми деревянными фасадами, отдельно стоящей ванной, разноцветной плиткой, белыми стенами, полом из керамической плитки, серым полом, цементной плиткой, столешницей из искусственного кварца и врезной раковиной - последний тренд
Стильный дизайн: главная ванная комната среднего размера в стиле модернизм с плоскими фасадами, светлыми деревянными фасадами, отдельно стоящей ванной, разноцветной плиткой, белыми стенами, полом из керамической плитки, серым полом, цементной плиткой, столешницей из искусственного кварца и врезной раковиной - последний тренд

© Cindy Apple Photography
На фото: маленькая главная ванная комната в скандинавском стиле с плоскими фасадами, светлыми деревянными фасадами, ванной в нише, душем над ванной, унитазом-моноблоком, белой плиткой, керамической плиткой, белыми стенами, мраморным полом, врезной раковиной, столешницей из искусственного кварца, белым полом и душем с распашными дверями для на участке и в саду
На фото: маленькая главная ванная комната в скандинавском стиле с плоскими фасадами, светлыми деревянными фасадами, ванной в нише, душем над ванной, унитазом-моноблоком, белой плиткой, керамической плиткой, белыми стенами, мраморным полом, врезной раковиной, столешницей из искусственного кварца, белым полом и душем с распашными дверями для на участке и в саду
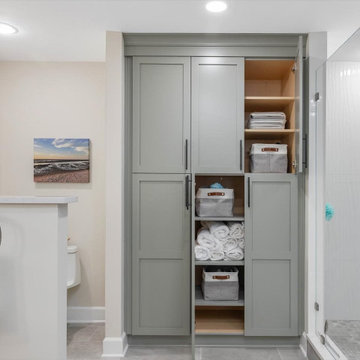
Nancy Knickerbocker of Reico Kitchen and Bath in Southern Pines, NC collaborated with Tod Reid to design a transitional styled inspired a primary and guest bathroom featuring Masterpiece and Ultracraft cabinetry.
For the primary bathroom, the vanity cabinets are Masterpiece in the Martel door style in Maple with a Shortbread finish, complimented by Silestone Calacatta Gold countertops. A linen cabinet in Ultracraft in the Avon door style with a Moon Bay finish completes the design.
The primary bathroom also includes a Tile Inc. Glacier Wave Gloss shower wall tile and Bakersfield Pumice bath and shower floor tile.
The guest bathroom vanity cabinets are Masterpiece in the Ganon door style with a Dove White finish complemented with Silestone Miami White countertops. The design also includes Watercolors O'Keefe shower wall tile, Canvas White Subway wall end tile and Bakersfield Pumice bath and shower floor tile.
Both bathrooms feature Kohler plumbing fixtures and accessories.
"I enjoyed working with these clients. They had clear goals for their projects, and I believe we achieved them! In the primary bath, we enlarged the shower by removing a garden tub. Opting for large glass panels highlights the wave tile and creates an open feel. We also replaced the water closet door with a knee wall for privacy and replaced the linen closet with colorful cabinetry, making the space more functional. The tall cabinet on the left now includes two laundry hampers, and the black hardware ties everything together nicely," said Nancy.
"The guest bathroom, located just off the main living area, sees frequent use. We replaced the existing tub/shower combination with a shower only. The watercolor tiles on the back wall steal the show whenever the door is open, adding a beautiful focal point to the space."
Photo courtesy of ShowSpaces Photography.

Photo by Shanna Hickman
Свежая идея для дизайна: главная ванная комната в стиле неоклассика (современная классика) с светлыми деревянными фасадами, отдельно стоящей ванной, унитазом-моноблоком, керамогранитной плиткой, белыми стенами, полом из керамогранита, врезной раковиной, столешницей из искусственного кварца, душем с распашными дверями, белой столешницей, нишей, тумбой под две раковины и плоскими фасадами - отличное фото интерьера
Свежая идея для дизайна: главная ванная комната в стиле неоклассика (современная классика) с светлыми деревянными фасадами, отдельно стоящей ванной, унитазом-моноблоком, керамогранитной плиткой, белыми стенами, полом из керамогранита, врезной раковиной, столешницей из искусственного кварца, душем с распашными дверями, белой столешницей, нишей, тумбой под две раковины и плоскими фасадами - отличное фото интерьера
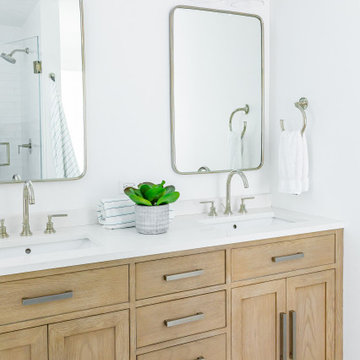
Пример оригинального дизайна: большая главная ванная комната в морском стиле с фасадами в стиле шейкер, светлыми деревянными фасадами, душем в нише, унитазом-моноблоком, белой плиткой, плиткой кабанчик, белыми стенами, полом из керамогранита, врезной раковиной, столешницей из искусственного кварца, серым полом, душем с распашными дверями, белой столешницей, тумбой под две раковины и напольной тумбой

Modern scandinavian inspired bathroom for master bedroom. Features, pale grey tiles, white tiles, chrome hand shower and chrome taps.
На фото: главная ванная комната среднего размера в морском стиле с плоскими фасадами, светлыми деревянными фасадами, открытым душем, унитазом-моноблоком, белой плиткой, керамогранитной плиткой, белыми стенами, полом из керамогранита, столешницей из искусственного кварца, серым полом, открытым душем, белой столешницей, тумбой под одну раковину и подвесной тумбой
На фото: главная ванная комната среднего размера в морском стиле с плоскими фасадами, светлыми деревянными фасадами, открытым душем, унитазом-моноблоком, белой плиткой, керамогранитной плиткой, белыми стенами, полом из керамогранита, столешницей из искусственного кварца, серым полом, открытым душем, белой столешницей, тумбой под одну раковину и подвесной тумбой

Источник вдохновения для домашнего уюта: главная ванная комната среднего размера в стиле модернизм с плоскими фасадами, светлыми деревянными фасадами, открытым душем, унитазом-моноблоком, белой плиткой, плиткой кабанчик, белыми стенами, полом из плитки под дерево, врезной раковиной, столешницей из искусственного кварца, черным полом, открытым душем, белой столешницей, нишей, тумбой под одну раковину и напольной тумбой
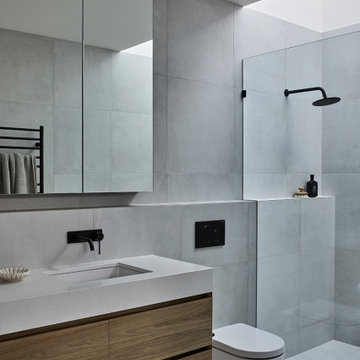
На фото: маленькая ванная комната в стиле модернизм с светлыми деревянными фасадами, инсталляцией, серой плиткой, плиткой мозаикой, серыми стенами, врезной раковиной, столешницей из искусственного кварца, серым полом, серой столешницей и подвесной тумбой для на участке и в саду с
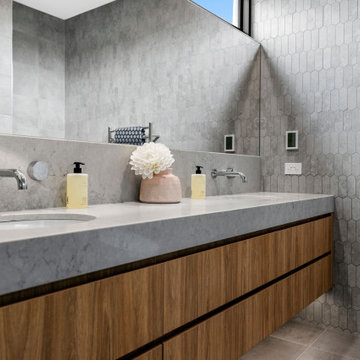
Свежая идея для дизайна: большая главная ванная комната в современном стиле с плоскими фасадами, светлыми деревянными фасадами, открытым душем, серой плиткой, плиткой мозаикой, врезной раковиной, столешницей из искусственного кварца, открытым душем, серой столешницей, тумбой под две раковины и встроенной тумбой - отличное фото интерьера
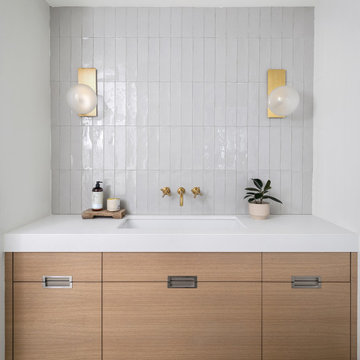
На фото: ванная комната среднего размера в скандинавском стиле с плоскими фасадами, светлыми деревянными фасадами, ванной в нише, душем над ванной, унитазом-моноблоком, серой плиткой, керамогранитной плиткой, белыми стенами, полом из керамогранита, врезной раковиной, столешницей из искусственного кварца, серым полом, душем с распашными дверями, белой столешницей, тумбой под одну раковину и встроенной тумбой
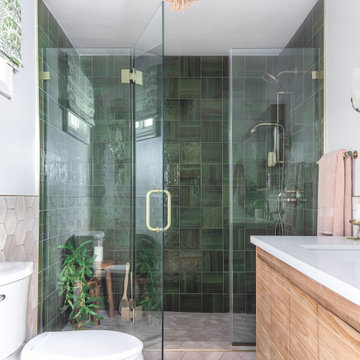
This project involved 2 bathrooms, one in front of the other. Both needed facelifts and more space. We ended up moving the wall to the right out to give the space (see the before photos!) This is the master bathroom, which suffered before from being dark, outdated, and non-functional. My client and I call this "organic glam". we wanted a spa-like bath but with some color. I decided on an earthy, organic palette of taupes, grays, and green. We ditched the tub for a walk-in shower. Satin brass fixtures, a teak vanity, acrylic accessories add to the luxe feel.
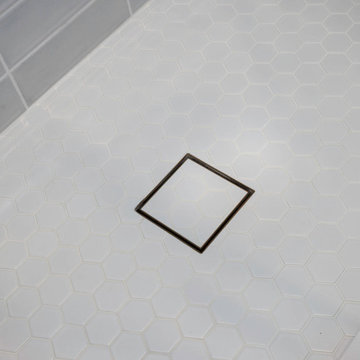
Стильный дизайн: маленькая ванная комната в морском стиле с плоскими фасадами, светлыми деревянными фасадами, душем в нише, серой плиткой, керамической плиткой, столешницей из искусственного кварца, душем с раздвижными дверями, белой столешницей, тумбой под одну раковину и встроенной тумбой для на участке и в саду - последний тренд

На фото: главная ванная комната среднего размера в стиле неоклассика (современная классика) с плоскими фасадами, светлыми деревянными фасадами, унитазом-моноблоком, зеленой плиткой, столешницей из искусственного кварца, белым полом, душем с распашными дверями, белой столешницей, сиденьем для душа, тумбой под две раковины, душем в нише, врезной раковиной и напольной тумбой с
Санузел с светлыми деревянными фасадами и столешницей из искусственного кварца – фото дизайна интерьера
4

