Санузел с удлиненной плиткой и светлым паркетным полом – фото дизайна интерьера
Сортировать:
Бюджет
Сортировать:Популярное за сегодня
1 - 20 из 136 фото
1 из 3

Master bathroom in Lake house.
Trent Bell Photography
Источник вдохновения для домашнего уюта: главная ванная комната среднего размера в современном стиле с фасадами цвета дерева среднего тона, отдельно стоящей ванной, душем в нише, синими стенами, светлым паркетным полом, настольной раковиной, столешницей из гранита, плоскими фасадами, разноцветной плиткой, удлиненной плиткой, коричневым полом, душем с распашными дверями и черной столешницей
Источник вдохновения для домашнего уюта: главная ванная комната среднего размера в современном стиле с фасадами цвета дерева среднего тона, отдельно стоящей ванной, душем в нише, синими стенами, светлым паркетным полом, настольной раковиной, столешницей из гранита, плоскими фасадами, разноцветной плиткой, удлиненной плиткой, коричневым полом, душем с распашными дверями и черной столешницей
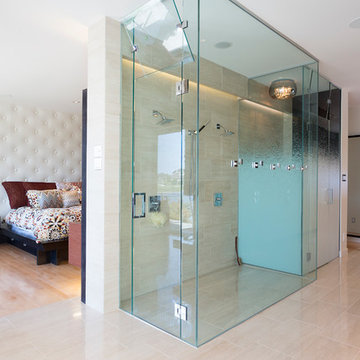
Duality Photographic
Идея дизайна: большая главная ванная комната в современном стиле с бежевой плиткой, плоскими фасадами, темными деревянными фасадами, отдельно стоящей ванной, душем без бортиков, удлиненной плиткой, белыми стенами, светлым паркетным полом, настольной раковиной, столешницей из искусственного камня, бежевым полом и душем с распашными дверями
Идея дизайна: большая главная ванная комната в современном стиле с бежевой плиткой, плоскими фасадами, темными деревянными фасадами, отдельно стоящей ванной, душем без бортиков, удлиненной плиткой, белыми стенами, светлым паркетным полом, настольной раковиной, столешницей из искусственного камня, бежевым полом и душем с распашными дверями

Spa experience in Rio Rancho. Remodel by: There's no place like home llc. Photo by: Su Casa Magazine
На фото: главная ванная комната в современном стиле с плоскими фасадами, темными деревянными фасадами, отдельно стоящей ванной, открытым душем, коричневой плиткой, серой плиткой, зеленой плиткой, удлиненной плиткой, бежевыми стенами, светлым паркетным полом, настольной раковиной и столешницей из талькохлорита с
На фото: главная ванная комната в современном стиле с плоскими фасадами, темными деревянными фасадами, отдельно стоящей ванной, открытым душем, коричневой плиткой, серой плиткой, зеленой плиткой, удлиненной плиткой, бежевыми стенами, светлым паркетным полом, настольной раковиной и столешницей из талькохлорита с
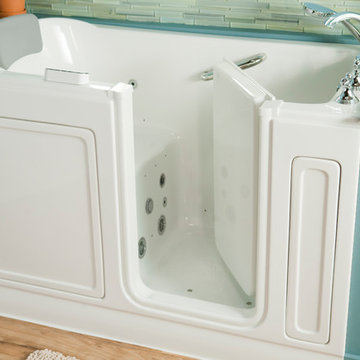
Our goal is to make customers feel independent and safe in the comfort of their own homes at every stage of life. Through our innovative walk-in tub designs, we strive to improve the quality of life for our customers by providing an accessible, secure way for people to bathe.
In addition to our unique therapeutic features, every American Standard walk-in tub includes safety and functionality benefits to fit the needs of people with limited mobility.

Builder: Mike Schaap Builders
Photographer: Ashley Avila Photography
Both chic and sleek, this streamlined Art Modern-influenced home is the equivalent of a work of contemporary sculpture and includes many of the features of this cutting-edge style, including a smooth wall surface, horizontal lines, a flat roof and an enduring asymmetrical appeal. Updated amenities include large windows on both stories with expansive views that make it perfect for lakefront lots, with stone accents, floor plan and overall design that are anything but traditional.
Inside, the floor plan is spacious and airy. The 2,200-square foot first level features an open plan kitchen and dining area, a large living room with two story windows, a convenient laundry room and powder room and an inviting screened in porch that measures almost 400 square feet perfect for reading or relaxing. The three-car garage is also oversized, with almost 1,000 square feet of storage space. The other levels are equally roomy, with almost 2,000 square feet of living space in the lower level, where a family room with 10-foot ceilings, guest bedroom and bath, game room with shuffleboard and billiards are perfect for entertaining. Upstairs, the second level has more than 2,100 square feet and includes a large master bedroom suite complete with a spa-like bath with double vanity, a playroom and two additional family bedrooms with baths.
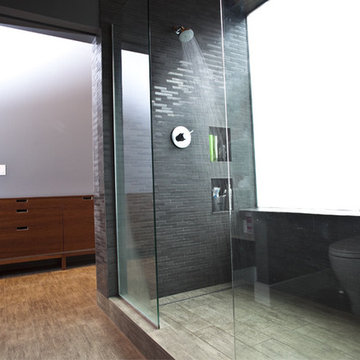
Идея дизайна: маленькая главная ванная комната в стиле модернизм с открытым душем, серыми стенами, фасадами островного типа, фасадами цвета дерева среднего тона, раздельным унитазом, серой плиткой, удлиненной плиткой, светлым паркетным полом и раковиной с пьедесталом для на участке и в саду
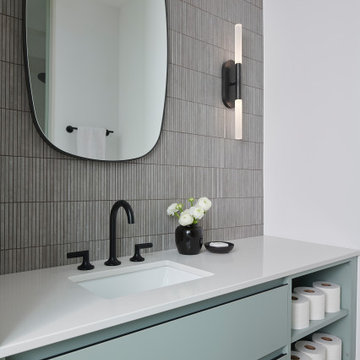
Стильный дизайн: ванная комната среднего размера в современном стиле с плоскими фасадами, синими фасадами, душем в нише, унитазом-моноблоком, серой плиткой, удлиненной плиткой, белыми стенами, светлым паркетным полом, душевой кабиной, врезной раковиной, столешницей из искусственного кварца, бежевым полом, душем с распашными дверями, белой столешницей, тумбой под одну раковину и подвесной тумбой - последний тренд
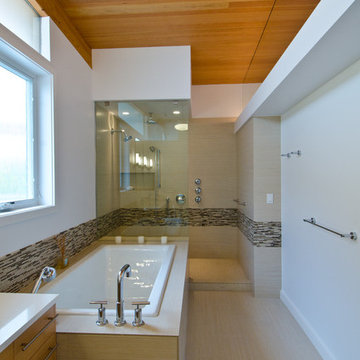
Custom Contemporary Home in a Northwest Modern Style utilizing warm natural materials such as cedar rainscreen siding, douglas fir beams, ceilings and cabinetry to soften the hard edges and clean lines generated with durable materials such as quartz counters, porcelain tile floors, custom steel railings and cast-in-place concrete hardscapes.
Photographs by Miguel Edwards
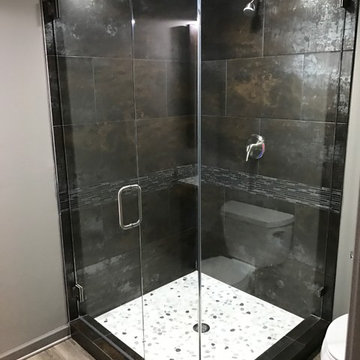
Свежая идея для дизайна: маленькая ванная комната в стиле лофт с угловым душем, раздельным унитазом, черно-белой плиткой, серой плиткой, разноцветной плиткой, удлиненной плиткой, серыми стенами, светлым паркетным полом и душевой кабиной для на участке и в саду - отличное фото интерьера
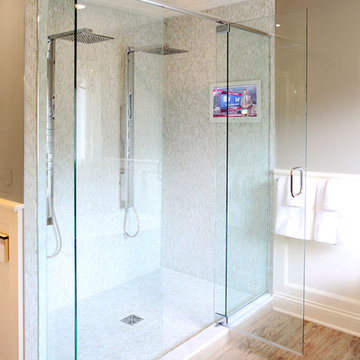
In season 6, episode 13 of Bath Crashers, contractor and host Matt Muenster and his team transform a family’s dull master bathroom into a luxury getaway.
The huge walk-in shower has two rain shower heads and a Séura Hydra Indoor Waterproof TV that is seamlessly built into the shower tile wall. The Séura Indoor Waterproof TV is designed for wet environments and won’t fog up in a steamy room. These TVs can be custom colored to match the room’s décor. Séura’s standard Pearl White TV color was chosen to complement the tiled wall.
The Séura Indoor Waterproof TV is perfectly recessed into the shower wall tile, providing an elegant and impressive display.

Création d'une salle d'eau attenante à la chambre parentale.
Superficie de 6m²
Идея дизайна: маленькая ванная комната в современном стиле с светлыми деревянными фасадами, душем без бортиков, унитазом-моноблоком, розовой плиткой, удлиненной плиткой, светлым паркетным полом, душевой кабиной, врезной раковиной, столешницей из кварцита, душем с распашными дверями, белой столешницей, нишей, тумбой под две раковины, подвесной тумбой и балками на потолке для на участке и в саду
Идея дизайна: маленькая ванная комната в современном стиле с светлыми деревянными фасадами, душем без бортиков, унитазом-моноблоком, розовой плиткой, удлиненной плиткой, светлым паркетным полом, душевой кабиной, врезной раковиной, столешницей из кварцита, душем с распашными дверями, белой столешницей, нишей, тумбой под две раковины, подвесной тумбой и балками на потолке для на участке и в саду
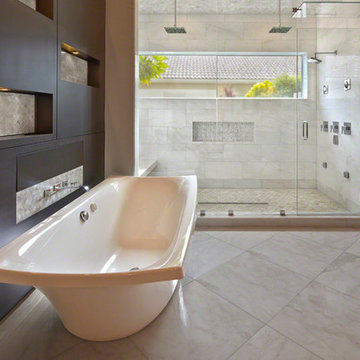
RANDY SMITH
Идея дизайна: большая главная ванная комната в стиле модернизм с фасадами с утопленной филенкой, белыми фасадами, отдельно стоящей ванной, душем в нише, синей плиткой, удлиненной плиткой, бежевыми стенами, светлым паркетным полом, настольной раковиной и столешницей из кварцита
Идея дизайна: большая главная ванная комната в стиле модернизм с фасадами с утопленной филенкой, белыми фасадами, отдельно стоящей ванной, душем в нише, синей плиткой, удлиненной плиткой, бежевыми стенами, светлым паркетным полом, настольной раковиной и столешницей из кварцита
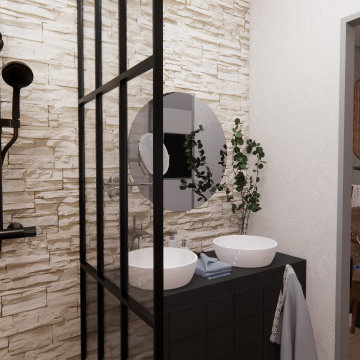
La salle de bain est assez compacte mais propose un espace suffisant pour une bonne optimisation de l'espace. Elle possède 2 lavabos pour plus de praticité.
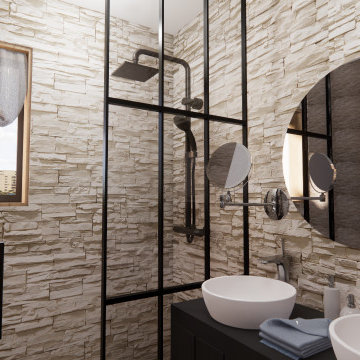
La salle de bain voit tous ses murs fait de plaquettes de parement en pierre, ce qui créer un jeu de matière avec la douche en métal et apporte beaucoup de lumière grâce à leur couleur claire.
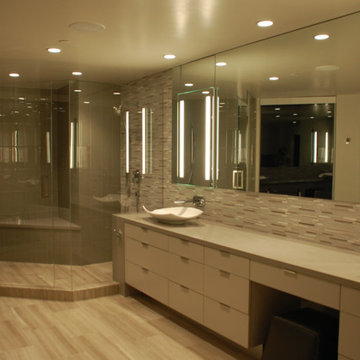
Стильный дизайн: большая главная ванная комната в современном стиле с плоскими фасадами, белыми фасадами, отдельно стоящей ванной, двойным душем, серой плиткой, удлиненной плиткой, серыми стенами, светлым паркетным полом, настольной раковиной и столешницей из искусственного камня - последний тренд
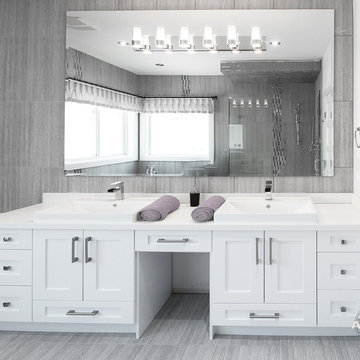
Modern bathroom features a light grey marble counter-top with white shaker style door cabinets and framed mirror with black frame and black vessel sink.
Kitchen Cabinets Vancouver
Atlas Custom Cabinets: |
Address: 14722 64th Avenue, Unit 6
Surrey, British Columbia V3S 1X7 Canada |
Office: (604) 594-1199 |
Website: http://www.atlascabinets.ca/
(Surrey, B.C.)
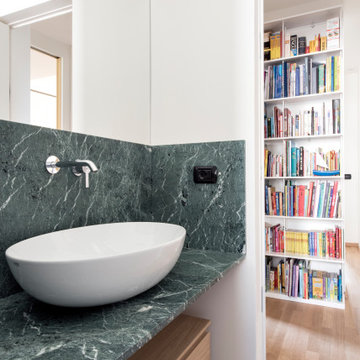
bagno con doccia;
piano lavabo in marmo verde alpi, bacinella ceramica cielo,
mobile in rovere arbi.
На фото: ванная комната среднего размера в современном стиле с плоскими фасадами, светлыми деревянными фасадами, угловым душем, инсталляцией, зеленой плиткой, удлиненной плиткой, белыми стенами, светлым паркетным полом, душевой кабиной, настольной раковиной, мраморной столешницей, бежевым полом, душем с раздвижными дверями, зеленой столешницей, тумбой под одну раковину и подвесной тумбой с
На фото: ванная комната среднего размера в современном стиле с плоскими фасадами, светлыми деревянными фасадами, угловым душем, инсталляцией, зеленой плиткой, удлиненной плиткой, белыми стенами, светлым паркетным полом, душевой кабиной, настольной раковиной, мраморной столешницей, бежевым полом, душем с раздвижными дверями, зеленой столешницей, тумбой под одну раковину и подвесной тумбой с
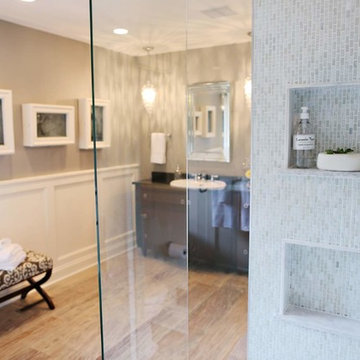
In season 6, episode 13 of Bath Crashers, contractor and host Matt Muenster and his team transform a family’s dull master bathroom into a luxury getaway.
The huge walk-in shower has two rain shower heads and a Séura Hydra Indoor Waterproof TV that is seamlessly built into the shower tile wall. The Séura Indoor Waterproof TV is designed for wet environments and won’t fog up in a steamy room. These TVs can be custom colored to match the room’s décor. Séura’s standard Pearl White TV color was chosen to complement the tiled wall.
The Séura Indoor Waterproof TV is perfectly recessed into the shower wall tile, providing an elegant and impressive display.
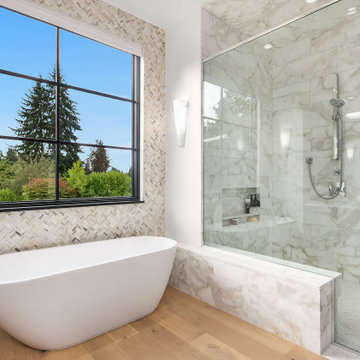
Источник вдохновения для домашнего уюта: главная ванная комната в современном стиле с отдельно стоящей ванной, угловым душем, бежевой плиткой, удлиненной плиткой, светлым паркетным полом, бежевым полом, душем с распашными дверями, нишей и сиденьем для душа
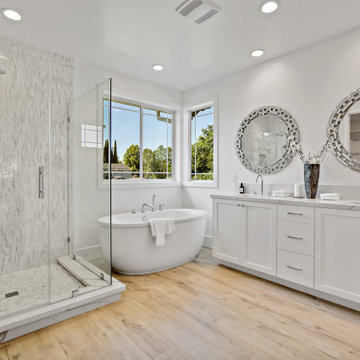
Стильный дизайн: ванная комната в стиле неоклассика (современная классика) с фасадами в стиле шейкер, белыми фасадами, отдельно стоящей ванной, угловым душем, белой плиткой, удлиненной плиткой, белыми стенами, светлым паркетным полом, врезной раковиной, бежевым полом, душем с распашными дверями, белой столешницей, тумбой под две раковины и встроенной тумбой - последний тренд
Санузел с удлиненной плиткой и светлым паркетным полом – фото дизайна интерьера
1

