Санузел с черно-белой плиткой и светлым паркетным полом – фото дизайна интерьера
Сортировать:
Бюджет
Сортировать:Популярное за сегодня
1 - 20 из 253 фото
1 из 3

An award winning project to transform a two storey Victorian terrace house into a generous family home with the addition of both a side extension and loft conversion.
The side extension provides a light filled open plan kitchen/dining room under a glass roof and bi-folding doors gives level access to the south facing garden. A generous master bedroom with en-suite is housed in the converted loft. A fully glazed dormer provides the occupants with an abundance of daylight and uninterrupted views of the adjacent Wendell Park.
Winner of the third place prize in the New London Architecture 'Don't Move, Improve' Awards 2016
Photograph: Salt Productions

This sophisticated powder bath creates a "wow moment" for guests when they turn the corner. The large geometric pattern on the wallpaper adds dimension and a tactile beaded texture. The custom black and gold vanity cabinet is the star of the show with its brass inlay around the cabinet doors and matching brass hardware. A lovely black and white marble top graces the vanity and compliments the wallpaper. The custom black and gold mirror and a golden lantern complete the space. Finally, white oak wood floors add a touch of warmth and a hot pink orchid packs a colorful punch.

A contemporary black and white guest bathroom with a pop of gold is striking and stunning. The high design will impress your guests. Floating matte black shake cabinet makes the bathroom pop even more off set by the pearl fantasy granite counter top make this a bold yet timeless design.
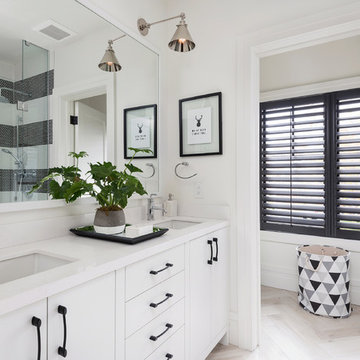
На фото: ванная комната в стиле неоклассика (современная классика) с плоскими фасадами, белыми фасадами, черно-белой плиткой, белыми стенами, светлым паркетным полом, врезной раковиной и бежевым полом

Beautiful powder room with blue vanity cabinet and marble tile back splash. Quartz counter tops with rectangular undermount sink. Price Pfister Faucet and half circle cabinet door pulls. Walls are edgecomb gray with water based white oak hardwood floors.

Inspired by the majesty of the Northern Lights and this family's everlasting love for Disney, this home plays host to enlighteningly open vistas and playful activity. Like its namesake, the beloved Sleeping Beauty, this home embodies family, fantasy and adventure in their truest form. Visions are seldom what they seem, but this home did begin 'Once Upon a Dream'. Welcome, to The Aurora.
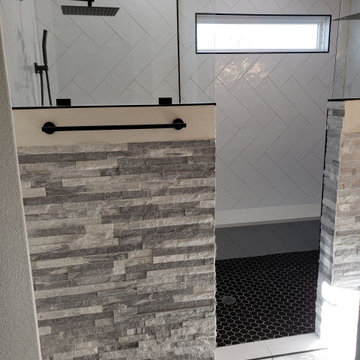
Свежая идея для дизайна: главная ванная комната среднего размера в стиле модернизм с фасадами с утопленной филенкой, черными фасадами, отдельно стоящей ванной, душем в нише, черно-белой плиткой, бежевыми стенами, светлым паркетным полом, врезной раковиной, коричневым полом, открытым душем, белой столешницей и встроенной тумбой - отличное фото интерьера

На фото: маленький туалет в стиле модернизм с белыми фасадами, унитазом-моноблоком, черно-белой плиткой, зеркальной плиткой, разноцветными стенами, светлым паркетным полом, подвесной раковиной, мраморной столешницей, коричневым полом, разноцветной столешницей, подвесной тумбой и обоями на стенах для на участке и в саду
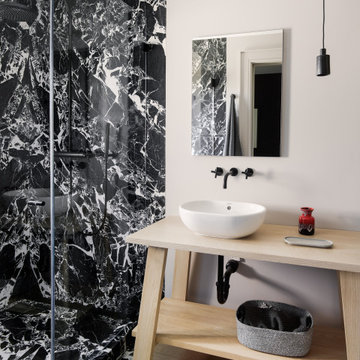
Стильный дизайн: ванная комната в современном стиле с светлыми деревянными фасадами, душем в нише, черно-белой плиткой, плиткой из листового камня, серыми стенами, светлым паркетным полом, настольной раковиной, столешницей из дерева, бежевым полом, бежевой столешницей и открытыми фасадами - последний тренд
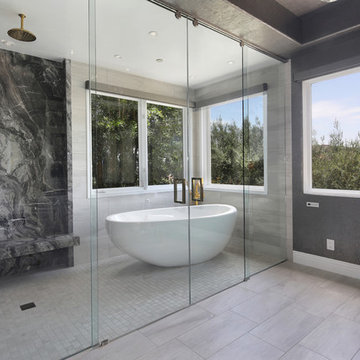
На фото: главная ванная комната среднего размера в современном стиле с фасадами в стиле шейкер, белыми фасадами, отдельно стоящей ванной, душевой комнатой, черно-белой плиткой, мраморной плиткой, серыми стенами, светлым паркетным полом, столешницей из искусственного кварца, серым полом, душем с раздвижными дверями и серой столешницей с
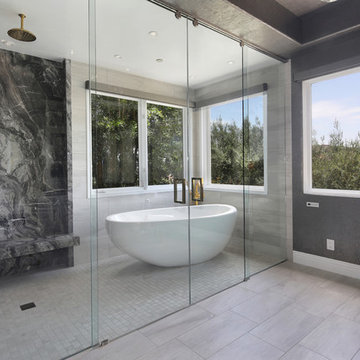
Design by White Diamond Cabinets & Design
https://whitediamondcabinets.com/
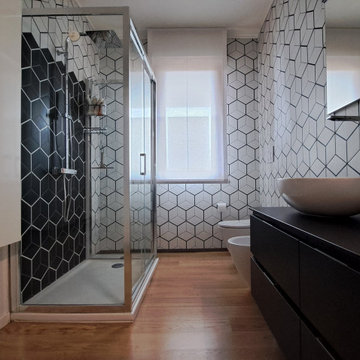
Стильный дизайн: большая ванная комната в современном стиле с угловым душем, биде, черно-белой плиткой, керамогранитной плиткой, разноцветными стенами, светлым паркетным полом, душевой кабиной, настольной раковиной, душем с распашными дверями и тумбой под две раковины - последний тренд
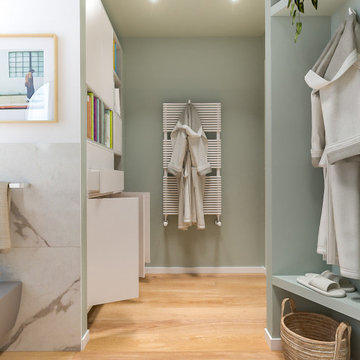
Liadesign
На фото: ванная комната среднего размера в скандинавском стиле с плоскими фасадами, светлыми деревянными фасадами, угловым душем, раздельным унитазом, черно-белой плиткой, керамогранитной плиткой, разноцветными стенами, светлым паркетным полом, настольной раковиной, столешницей из ламината, душем с распашными дверями, белой столешницей, нишей, тумбой под одну раковину, подвесной тумбой и многоуровневым потолком с
На фото: ванная комната среднего размера в скандинавском стиле с плоскими фасадами, светлыми деревянными фасадами, угловым душем, раздельным унитазом, черно-белой плиткой, керамогранитной плиткой, разноцветными стенами, светлым паркетным полом, настольной раковиной, столешницей из ламината, душем с распашными дверями, белой столешницей, нишей, тумбой под одну раковину, подвесной тумбой и многоуровневым потолком с
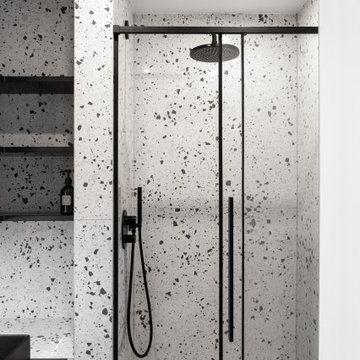
Идея дизайна: главная ванная комната среднего размера в стиле модернизм с черными фасадами, душем без бортиков, черно-белой плиткой, белыми стенами, светлым паркетным полом, настольной раковиной, душем с распашными дверями, нишей, тумбой под одну раковину и подвесной тумбой
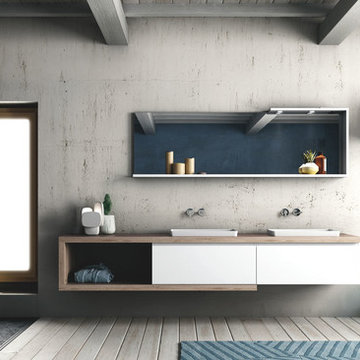
C-shaped elements wrap around rectangular forms. A treatment repeated both on the long mirror with shelf – virtually creating a frame with lighting built into the top – and the vanity with two generously sized deep drawers and open shelving. The twin-basin arrangement pictured is a convenient solution, with plenty of counter space, made visibly light by using semi-inset basins and wall-mounted tapware.
The long top frames much of the base unit and extends out at one end to create generous open shelving, perfect for storing towels and everyday items you want to keep handy. The semi-inset basins are in Tecnoril®, a dense and, consequently, very hygienic solid-surface material that is also durable, highly resistant and easy to repair even if it does get scratched slightly.
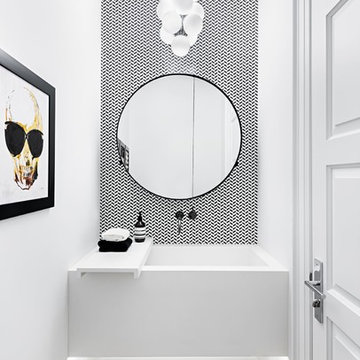
GILLIAN JACKSON, STAN SWITALSKI
Источник вдохновения для домашнего уюта: туалет в современном стиле с черно-белой плиткой, белыми стенами, светлым паркетным полом и подвесной раковиной
Источник вдохновения для домашнего уюта: туалет в современном стиле с черно-белой плиткой, белыми стенами, светлым паркетным полом и подвесной раковиной
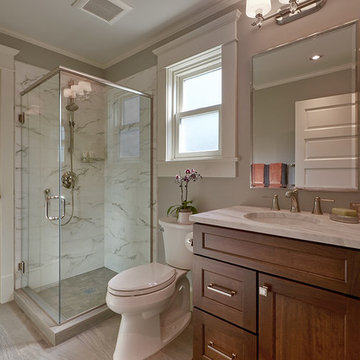
Пример оригинального дизайна: маленькая ванная комната в стиле кантри с фасадами в стиле шейкер, темными деревянными фасадами, угловым душем, черно-белой плиткой, бежевыми стенами, светлым паркетным полом, душевой кабиной, врезной раковиной, раздельным унитазом, мраморной столешницей, серым полом и душем с распашными дверями для на участке и в саду

This sophisticated powder bath creates a "wow moment" for guests when they turn the corner. The large geometric pattern on the wallpaper adds dimension and a tactile beaded texture. The custom black and gold vanity cabinet is the star of the show with its brass inlay around the cabinet doors and matching brass hardware. A lovely black and white marble top graces the vanity and compliments the wallpaper. The custom black and gold mirror and a golden lantern complete the space. Finally, white oak wood floors add a touch of warmth and a hot pink orchid packs a colorful punch.
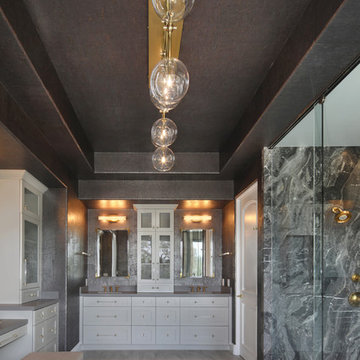
На фото: главная ванная комната среднего размера в современном стиле с фасадами в стиле шейкер, белыми фасадами, отдельно стоящей ванной, душевой комнатой, черно-белой плиткой, мраморной плиткой, серыми стенами, светлым паркетным полом, столешницей из искусственного кварца, серым полом, душем с раздвижными дверями и серой столешницей с
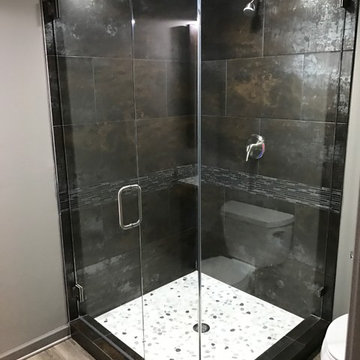
Свежая идея для дизайна: маленькая ванная комната в стиле лофт с угловым душем, раздельным унитазом, черно-белой плиткой, серой плиткой, разноцветной плиткой, удлиненной плиткой, серыми стенами, светлым паркетным полом и душевой кабиной для на участке и в саду - отличное фото интерьера
Санузел с черно-белой плиткой и светлым паркетным полом – фото дизайна интерьера
1

