Санузел с разноцветными стенами и настольной раковиной – фото дизайна интерьера
Сортировать:
Бюджет
Сортировать:Популярное за сегодня
1 - 20 из 3 029 фото
1 из 3
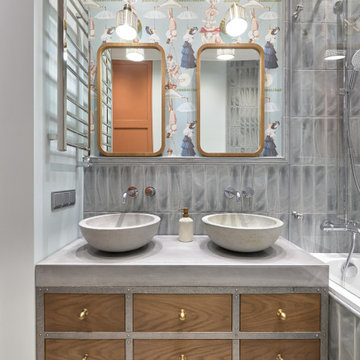
Пример оригинального дизайна: главная ванная комната в современном стиле с серой плиткой, разноцветными стенами, настольной раковиной, разноцветным полом, серой столешницей, тумбой под две раковины и подвесной тумбой

Karen Jackson Photography
Свежая идея для дизайна: туалет среднего размера в современном стиле с фасадами в стиле шейкер, черными фасадами, раздельным унитазом, черной плиткой, стеклянной плиткой, разноцветными стенами, настольной раковиной, столешницей из искусственного кварца и белым полом - отличное фото интерьера
Свежая идея для дизайна: туалет среднего размера в современном стиле с фасадами в стиле шейкер, черными фасадами, раздельным унитазом, черной плиткой, стеклянной плиткой, разноцветными стенами, настольной раковиной, столешницей из искусственного кварца и белым полом - отличное фото интерьера
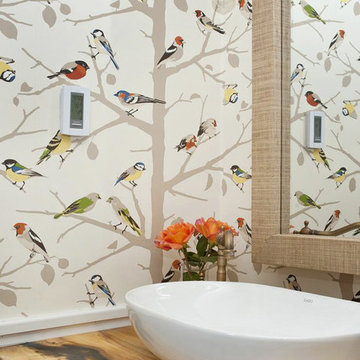
На фото: ванная комната в стиле кантри с настольной раковиной, столешницей из дерева и разноцветными стенами с

2018 Artisan Home Tour
Photo: LandMark Photography
Builder: Kroiss Development
Идея дизайна: туалет в современном стиле с открытыми фасадами, темными деревянными фасадами, разноцветными стенами, темным паркетным полом, настольной раковиной, столешницей из дерева, коричневым полом и коричневой столешницей
Идея дизайна: туалет в современном стиле с открытыми фасадами, темными деревянными фасадами, разноцветными стенами, темным паркетным полом, настольной раковиной, столешницей из дерева, коричневым полом и коричневой столешницей

Пример оригинального дизайна: туалет в стиле неоклассика (современная классика) с фасадами с утопленной филенкой, темными деревянными фасадами, раздельным унитазом, разноцветными стенами, настольной раковиной, бежевым полом и бежевой столешницей

Источник вдохновения для домашнего уюта: ванная комната среднего размера в стиле неоклассика (современная классика) с настольной раковиной, плоскими фасадами, темными деревянными фасадами, разноцветными стенами, полом из керамогранита и бежевым полом

To meet the client‘s brief and maintain the character of the house it was decided to retain the existing timber framed windows and VJ timber walling above tiles.
The client loves green and yellow, so a patterned floor tile including these colours was selected, with two complimentry subway tiles used for the walls up to the picture rail. The feature green tile used in the back of the shower. A playful bold vinyl wallpaper was installed in the bathroom and above the dado rail in the toilet. The corner back to wall bath, brushed gold tapware and accessories, wall hung custom vanity with Davinci Blanco stone bench top, teardrop clearstone basin, circular mirrored shaving cabinet and antique brass wall sconces finished off the look.
The picture rail in the high section was painted in white to match the wall tiles and the above VJ‘s were painted in Dulux Triamble to match the custom vanity 2 pak finish. This colour framed the small room and with the high ceilings softened the space and made it more intimate. The timber window architraves were retained, whereas the architraves around the entry door were painted white to match the wall tiles.
The adjacent toilet was changed to an in wall cistern and pan with tiles, wallpaper, accessories and wall sconces to match the bathroom
Overall, the design allowed open easy access, modernised the space and delivered the wow factor that the client was seeking.

Jewel-box powder room in the Marina District of San Francisco. Contemporary and vintage design details combine for a charming look.
Пример оригинального дизайна: маленький туалет в стиле неоклассика (современная классика) с панелями на части стены, обоями на стенах, разноцветными стенами, настольной раковиной, белой столешницей и встроенной тумбой для на участке и в саду
Пример оригинального дизайна: маленький туалет в стиле неоклассика (современная классика) с панелями на части стены, обоями на стенах, разноцветными стенами, настольной раковиной, белой столешницей и встроенной тумбой для на участке и в саду

Bathrooms by Oldham were engaged by Judith & Frank to redesign their main bathroom and their downstairs powder room.
We provided the upstairs bathroom with a new layout creating flow and functionality with a walk in shower. Custom joinery added the much needed storage and an in-wall cistern created more space.
In the powder room downstairs we offset a wall hung basin and in-wall cistern to create space in the compact room along with a custom cupboard above to create additional storage. Strip lighting on a sensor brings a soft ambience whilst being practical.

Because this powder room is located near the pool, I gave it a colorful, whimsical persona. The floral-patterned accent wall is a custom glass mosaic tile installation with thousands of individual pieces. In contrast to the bold wall pattern, I chose a simple, white onyx vessel sink.
Photo by Brian Gassel
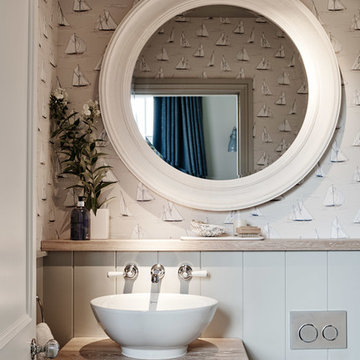
adamcarterphoto
На фото: туалет в морском стиле с серыми фасадами, разноцветными стенами, настольной раковиной, столешницей из дерева и бежевой столешницей с
На фото: туалет в морском стиле с серыми фасадами, разноцветными стенами, настольной раковиной, столешницей из дерева и бежевой столешницей с

Give a small space maximum impact. A found architectural element set off the design. Pure white painted pedestal and white stone sink stand out against the black. New chair rail added - crown molding used to give chunkier feel. Wall paper having some fun and antique mirror connecting to the history of the pedestal.
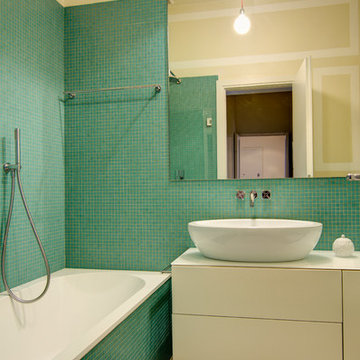
Greg ABBATE
Идея дизайна: ванная комната среднего размера в современном стиле с плоскими фасадами, бежевыми фасадами, накладной ванной, зеленой плиткой, плиткой мозаикой, настольной раковиной, белой столешницей, душем над ванной, разноцветными стенами и бежевым полом
Идея дизайна: ванная комната среднего размера в современном стиле с плоскими фасадами, бежевыми фасадами, накладной ванной, зеленой плиткой, плиткой мозаикой, настольной раковиной, белой столешницей, душем над ванной, разноцветными стенами и бежевым полом
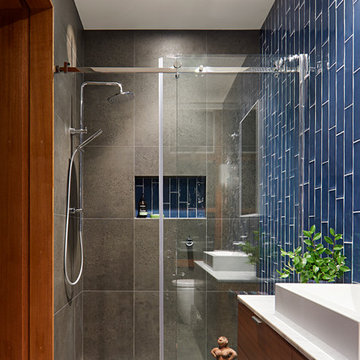
Tatjana Plitt
На фото: маленькая главная ванная комната в стиле ретро с плоскими фасадами, фасадами цвета дерева среднего тона, душем без бортиков, синей плиткой, керамической плиткой, разноцветными стенами, полом из керамогранита, настольной раковиной, мраморной столешницей, серым полом и душем с раздвижными дверями для на участке и в саду с
На фото: маленькая главная ванная комната в стиле ретро с плоскими фасадами, фасадами цвета дерева среднего тона, душем без бортиков, синей плиткой, керамической плиткой, разноцветными стенами, полом из керамогранита, настольной раковиной, мраморной столешницей, серым полом и душем с раздвижными дверями для на участке и в саду с
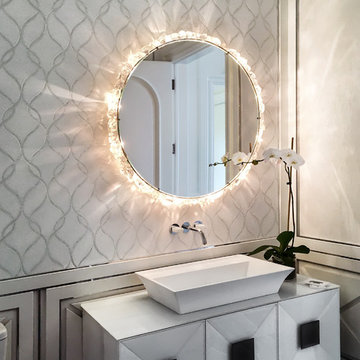
This opulent powder room is clad in contemporary white lacquered molding and features stainless steel trim accents in modern wainscoting. The walls feature a white marble mosaic with an inlay pattern that is framed in the matching white lacquer and stainless trim. The rock-crystal backlit mirror and white vanity are set in this beautiful background.
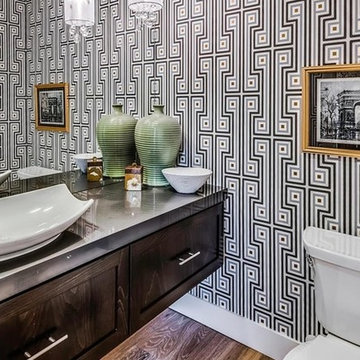
Свежая идея для дизайна: маленький туалет в современном стиле с фасадами в стиле шейкер, фасадами цвета дерева среднего тона, раздельным унитазом, разноцветными стенами, паркетным полом среднего тона, настольной раковиной и столешницей из искусственного камня для на участке и в саду - отличное фото интерьера

Timeless Palm Springs glamour meets modern in Pulp Design Studios' bathroom design created for the DXV Design Panel 2016. The design is one of four created by an elite group of celebrated designers for DXV's national ad campaign. Faced with the challenge of creating a beautiful space from nothing but an empty stage, Beth and Carolina paired mid-century touches with bursts of colors and organic patterns. The result is glamorous with touches of quirky fun -- the definition of splendid living.

VANITY & MIRROR DESIGN - HEIDI PIRON DESIGN
ML INTERIOR DESIGNS - WALLPAPER, LIGHTING , ACCESSORIES
Стильный дизайн: туалет в классическом стиле с фасадами островного типа, фасадами цвета дерева среднего тона, разноцветными стенами, настольной раковиной, столешницей из дерева и коричневой столешницей - последний тренд
Стильный дизайн: туалет в классическом стиле с фасадами островного типа, фасадами цвета дерева среднего тона, разноцветными стенами, настольной раковиной, столешницей из дерева и коричневой столешницей - последний тренд

Steve Tague
На фото: туалет среднего размера в современном стиле с настольной раковиной, столешницей из дерева, разноцветными стенами, бетонным полом и коричневой столешницей
На фото: туалет среднего размера в современном стиле с настольной раковиной, столешницей из дерева, разноцветными стенами, бетонным полом и коричневой столешницей
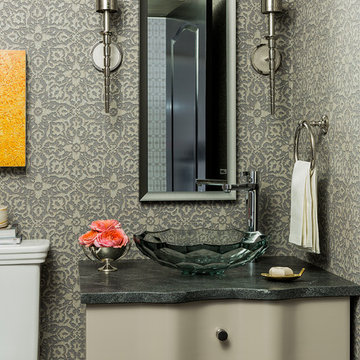
Photography by Michael J. Lee
Пример оригинального дизайна: туалет в викторианском стиле с настольной раковиной, фасадами островного типа, серыми фасадами и разноцветными стенами
Пример оригинального дизайна: туалет в викторианском стиле с настольной раковиной, фасадами островного типа, серыми фасадами и разноцветными стенами
Санузел с разноцветными стенами и настольной раковиной – фото дизайна интерьера
1

