Санузел с стеклянной плиткой и разноцветным полом – фото дизайна интерьера
Сортировать:
Бюджет
Сортировать:Популярное за сегодня
1 - 20 из 533 фото
1 из 3

Showcasing our muted pink glass tile this eclectic bathroom is soaked in style.
DESIGN
Project M plus, Oh Joy
PHOTOS
Bethany Nauert
LOCATION
Los Angeles, CA
Tile Shown: 4x12 in Rosy Finch Gloss; 4x4 & 4x12 in Carolina Wren Gloss

Complete remodel of a hall bathroom. Complete with shiplap on the bottom of the walls with wallpaper on the top half.
Пример оригинального дизайна: детская ванная комната среднего размера в стиле модернизм с фасадами с утопленной филенкой, белыми фасадами, ванной в нише, раздельным унитазом, синей плиткой, стеклянной плиткой, бежевыми стенами, полом из керамогранита, врезной раковиной, столешницей из гранита, разноцветным полом, душем с раздвижными дверями, бежевой столешницей, тумбой под одну раковину, встроенной тумбой и обоями на стенах
Пример оригинального дизайна: детская ванная комната среднего размера в стиле модернизм с фасадами с утопленной филенкой, белыми фасадами, ванной в нише, раздельным унитазом, синей плиткой, стеклянной плиткой, бежевыми стенами, полом из керамогранита, врезной раковиной, столешницей из гранита, разноцветным полом, душем с раздвижными дверями, бежевой столешницей, тумбой под одну раковину, встроенной тумбой и обоями на стенах

Bathroom of the modern home construction in Sherman Oaks which included the installation of one-piece toilet, shower with glass shower door, mosaic floor tiles, gray glass tiles, bathroom window with white trim, marble countertop, bathroom sink and faucet and white finished cabinets and shelves.

A beachy vibe with eclectic style creates a fun, energetic main floor bath. A beautiful, undulating floor tile pattern is suggestive of sand dunes while the open shelving provides that casual beach effect. The iridescent accent tile in the shower suggests a sea shell or beach glass. The whale sink adds a touch of whimsy balanced with the elegance of the 'coral' framed mirror. The hand-blown pendant is just the right element to illuminate this stylish bath.

This Cardiff home remodel truly captures the relaxed elegance that this homeowner desired. The kitchen, though small in size, is the center point of this home and is situated between a formal dining room and the living room. The selection of a gorgeous blue-grey color for the lower cabinetry gives a subtle, yet impactful pop of color. Paired with white upper cabinets, beautiful tile selections, and top of the line JennAir appliances, the look is modern and bright. A custom hood and appliance panels provide rich detail while the gold pulls and plumbing fixtures are on trend and look perfect in this space. The fireplace in the family room also got updated with a beautiful new stone surround. Finally, the master bathroom was updated to be a serene, spa-like retreat. Featuring a spacious double vanity with stunning mirrors and fixtures, large walk-in shower, and gorgeous soaking bath as the jewel of this space. Soothing hues of sea-green glass tiles create interest and texture, giving the space the ultimate coastal chic aesthetic.

Stunning chevron glass mosaic backsplash in an upscale, chic master bathroom. The glass tile backsplash complements the gray, marble vanity and matte hardware perfectly to make a balanced design that wows.
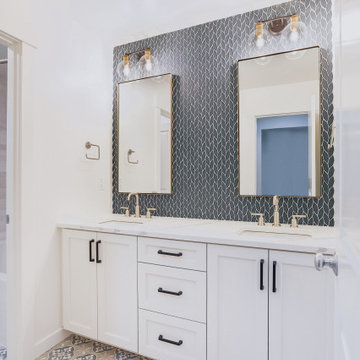
Свежая идея для дизайна: детская ванная комната среднего размера в морском стиле с фасадами в стиле шейкер, белыми фасадами, ванной в нише, душем в нише, раздельным унитазом, синей плиткой, стеклянной плиткой, белыми стенами, полом из керамогранита, врезной раковиной, столешницей из искусственного кварца, разноцветным полом, шторкой для ванной, белой столешницей, нишей, тумбой под две раковины и встроенной тумбой - отличное фото интерьера
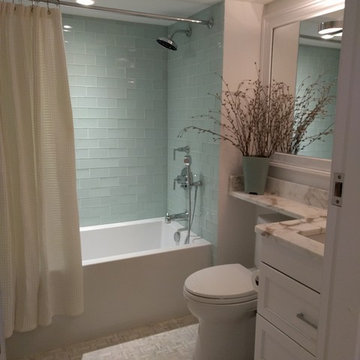
Источник вдохновения для домашнего уюта: маленькая ванная комната в стиле неоклассика (современная классика) с фасадами с утопленной филенкой, серыми фасадами, ванной в нише, душем над ванной, унитазом-моноблоком, зеленой плиткой, стеклянной плиткой, белыми стенами, полом из мозаичной плитки, врезной раковиной, мраморной столешницей, разноцветным полом и шторкой для ванной для на участке и в саду

This project was focused on eeking out space for another bathroom for this growing family. The three bedroom, Craftsman bungalow was originally built with only one bathroom, which is typical for the era. The challenge was to find space without compromising the existing storage in the home. It was achieved by claiming the closet areas between two bedrooms, increasing the original 29" depth and expanding into the larger of the two bedrooms. The result was a compact, yet efficient bathroom. Classic finishes are respectful of the vernacular and time period of the home.
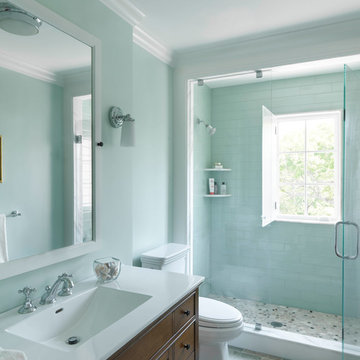
Источник вдохновения для домашнего уюта: ванная комната среднего размера в морском стиле с темными деревянными фасадами, душем в нише, синей плиткой, стеклянной плиткой, синими стенами, полом из галечной плитки, душевой кабиной, монолитной раковиной, столешницей из искусственного камня, разноцветным полом и душем с распашными дверями

What was once a choppy, dreary primary bath was transformed into a spa retreat featuring a stone soaking bathtub, steam shower, glass enclosed water closet, double vanity, and a detailed designed lighting plan. The art-deco blue fan mosaic feature wall tile is a framed art installation anchoring the space. The designer ceiling lighting and sconces, and all drawer vanity, and spacious plan allows for a pouf and potted plants.
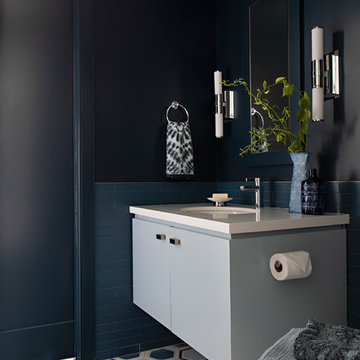
Kathryn Millet
Идея дизайна: маленькая ванная комната в современном стиле с плоскими фасадами, синими фасадами, синей плиткой, стеклянной плиткой, полом из цементной плитки, душевой кабиной, врезной раковиной, столешницей из искусственного кварца, белой столешницей, черными стенами и разноцветным полом для на участке и в саду
Идея дизайна: маленькая ванная комната в современном стиле с плоскими фасадами, синими фасадами, синей плиткой, стеклянной плиткой, полом из цементной плитки, душевой кабиной, врезной раковиной, столешницей из искусственного кварца, белой столешницей, черными стенами и разноцветным полом для на участке и в саду
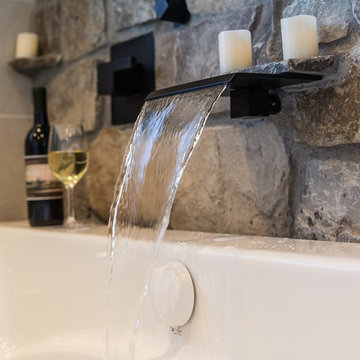
Свежая идея для дизайна: огромная главная ванная комната в стиле неоклассика (современная классика) с фасадами в стиле шейкер, серыми фасадами, отдельно стоящей ванной, душевой комнатой, раздельным унитазом, разноцветной плиткой, стеклянной плиткой, разноцветными стенами, полом из керамической плитки, накладной раковиной, столешницей из искусственного кварца, разноцветным полом, душем с распашными дверями и белой столешницей - отличное фото интерьера
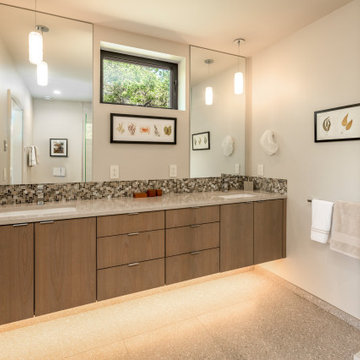
Architect: Domain Design Architects
Photography: Joe Belcovson Photography
Источник вдохновения для домашнего уюта: главная ванная комната среднего размера в стиле ретро с плоскими фасадами, фасадами цвета дерева среднего тона, угловым душем, инсталляцией, разноцветной плиткой, стеклянной плиткой, белыми стенами, полом из известняка, врезной раковиной, столешницей из искусственного кварца, разноцветным полом, открытым душем, белой столешницей, тумбой под две раковины и подвесной тумбой
Источник вдохновения для домашнего уюта: главная ванная комната среднего размера в стиле ретро с плоскими фасадами, фасадами цвета дерева среднего тона, угловым душем, инсталляцией, разноцветной плиткой, стеклянной плиткой, белыми стенами, полом из известняка, врезной раковиной, столешницей из искусственного кварца, разноцветным полом, открытым душем, белой столешницей, тумбой под две раковины и подвесной тумбой
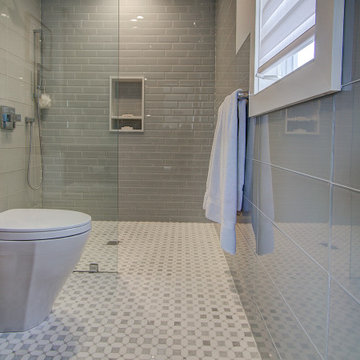
Master Bathroom remodel in North Fork vacation house. The marble tile floor flows straight through to the shower eliminating the need for a curb. A stationary glass panel keeps the water in and eliminates the need for a door. Glass tile on the walls compliments the marble on the floor while maintaining the modern feel of the space.
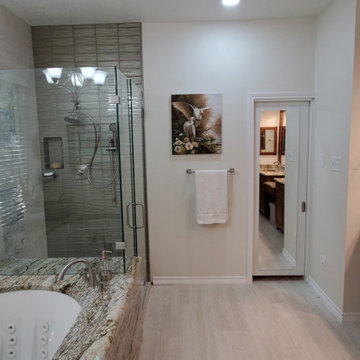
Стильный дизайн: большая главная ванная комната в классическом стиле с фасадами с выступающей филенкой, коричневыми фасадами, полновстраиваемой ванной, угловым душем, унитазом-моноблоком, разноцветной плиткой, стеклянной плиткой, бежевыми стенами, полом из керамогранита, врезной раковиной, столешницей из гранита, разноцветным полом, душем с распашными дверями, разноцветной столешницей, сиденьем для душа, тумбой под две раковины, встроенной тумбой и обоями на стенах - последний тренд
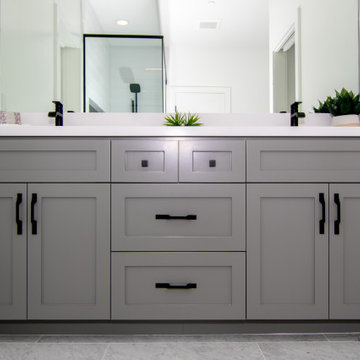
This Clairemont, San Diego home was once a small, cramped floorplan on a lot with huge potential. Situated on a canyon with gorgeous Mission Bay views, our team took this home down to the studs and built up. Designed to be an open concept ideal for indoor and outdoor entertaining, it was important to this client to maximize space and create a welcoming flow to the home. The large living room is situated toward the back of the home and a large La Cantina door system opens up the rear wall bringing the outdoors in. Outside transformed into the ultimate entertaining space with an outdoor kitchen, pool, and large deck to take advantage of the stunning sunsets year-round. The kitchen is functional and fun, featuring a pop of color with the teal kitchen island and plenty of counter space to gather. The first level master bathroom was updated to a bright and modern aesthetic with a huge walk-in shower that featured a custom-designed bench, matte black framing and fixtures, and subtle grey cabinets. Upstairs, bathrooms were done in white and marble, with a large walk-in closet in the second master suite.
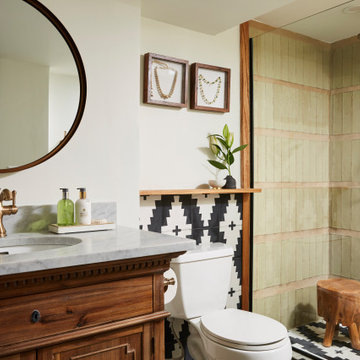
On the other side of the stairway is a dreamy basement bathroom that mixes classic furnishings with bold patterns. Green ceramic tile in the shower is both soothing and functional, while Cle Tile in a bold, yet timeless pattern draws the eye. Complimented by a vintage-style vanity from Restoration Hardware and classic gold faucets and finishes, this is a bathroom any guest would love.
The bathroom layout remained largely the same, but the space was expanded to allow for a more spacious walk-in shower and vanity by relocating the wall to include a sink area previously part of the adjoining mudroom. With minimal impact to the existing plumbing, this bathroom was transformed aesthetically to create the luxurious experience our homeowners sought. Ample hooks for guests and little extras add subtle glam to an otherwise functional space.

This project was focused on eeking out space for another bathroom for this growing family. The three bedroom, Craftsman bungalow was originally built with only one bathroom, which is typical for the era. The challenge was to find space without compromising the existing storage in the home. It was achieved by claiming the closet areas between two bedrooms, increasing the original 29" depth and expanding into the larger of the two bedrooms. The result was a compact, yet efficient bathroom. Classic finishes are respectful of the vernacular and time period of the home.
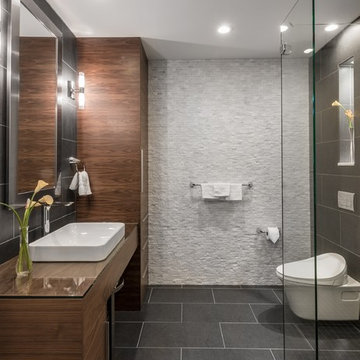
Guest Bath
Divine Design Center
Photography by Keitaro Yoshioka
На фото: ванная комната среднего размера в стиле модернизм с плоскими фасадами, белыми фасадами, душем без бортиков, унитазом-моноблоком, синей плиткой, стеклянной плиткой, синими стенами, полом из сланца, душевой кабиной, врезной раковиной, столешницей из искусственного кварца, разноцветным полом, душем с распашными дверями и серой столешницей с
На фото: ванная комната среднего размера в стиле модернизм с плоскими фасадами, белыми фасадами, душем без бортиков, унитазом-моноблоком, синей плиткой, стеклянной плиткой, синими стенами, полом из сланца, душевой кабиной, врезной раковиной, столешницей из искусственного кварца, разноцветным полом, душем с распашными дверями и серой столешницей с
Санузел с стеклянной плиткой и разноцветным полом – фото дизайна интерьера
1

