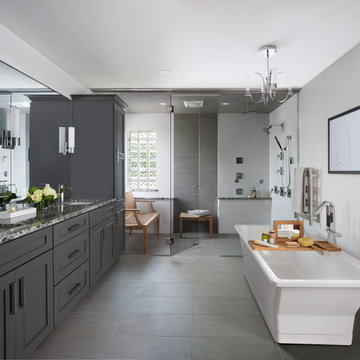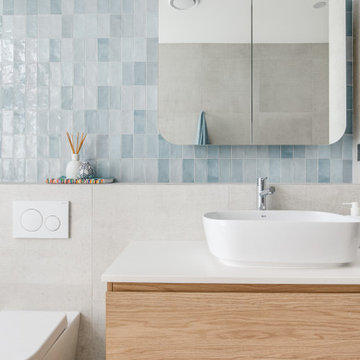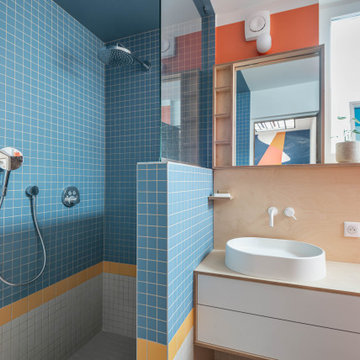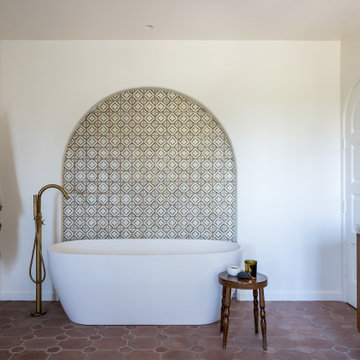Санузел с фасадами любого цвета и разноцветной плиткой – фото дизайна интерьера
Сортировать:
Бюджет
Сортировать:Популярное за сегодня
1 - 20 из 37 427 фото
1 из 3

На фото: маленькая ванная комната в белых тонах с отделкой деревом в современном стиле с полом из керамической плитки, плоскими фасадами, белыми фасадами, угловым душем, инсталляцией, разноцветной плиткой, плиткой мозаикой, белым полом, нишей и подвесной тумбой для на участке и в саду с

Источник вдохновения для домашнего уюта: ванная комната среднего размера в современном стиле с плоскими фасадами, фасадами цвета дерева среднего тона, душем в нише, инсталляцией, разноцветной плиткой, керамогранитной плиткой, серыми стенами, полом из керамогранита, душевой кабиной, монолитной раковиной, столешницей из искусственного камня, коричневым полом, душем с раздвижными дверями, серой столешницей, гигиеническим душем, тумбой под одну раковину и подвесной тумбой

Свежая идея для дизайна: большая главная ванная комната с фасадами с утопленной филенкой, фасадами цвета дерева среднего тона, отдельно стоящей ванной, угловым душем, разноцветной плиткой, керамической плиткой, разноцветными стенами, полом из керамической плитки, врезной раковиной, разноцветным полом, душем с распашными дверями, белой столешницей, тумбой под две раковины и встроенной тумбой - отличное фото интерьера

Shutter Avenue Photography
На фото: главная ванная комната в средиземноморском стиле с фасадами в стиле шейкер, бежевыми фасадами, отдельно стоящей ванной, разноцветной плиткой, бежевыми стенами, врезной раковиной, бежевым полом, бежевой столешницей, столешницей из гранита и зеркалом с подсветкой с
На фото: главная ванная комната в средиземноморском стиле с фасадами в стиле шейкер, бежевыми фасадами, отдельно стоящей ванной, разноцветной плиткой, бежевыми стенами, врезной раковиной, бежевым полом, бежевой столешницей, столешницей из гранита и зеркалом с подсветкой с

Modern bathroom remodel. Design features ceramic tile with glass tile accent shower and floor, wall mounted bathroom vanity, modern sink, and tiled countertop,

The Holloway blends the recent revival of mid-century aesthetics with the timelessness of a country farmhouse. Each façade features playfully arranged windows tucked under steeply pitched gables. Natural wood lapped siding emphasizes this homes more modern elements, while classic white board & batten covers the core of this house. A rustic stone water table wraps around the base and contours down into the rear view-out terrace.
Inside, a wide hallway connects the foyer to the den and living spaces through smooth case-less openings. Featuring a grey stone fireplace, tall windows, and vaulted wood ceiling, the living room bridges between the kitchen and den. The kitchen picks up some mid-century through the use of flat-faced upper and lower cabinets with chrome pulls. Richly toned wood chairs and table cap off the dining room, which is surrounded by windows on three sides. The grand staircase, to the left, is viewable from the outside through a set of giant casement windows on the upper landing. A spacious master suite is situated off of this upper landing. Featuring separate closets, a tiled bath with tub and shower, this suite has a perfect view out to the rear yard through the bedroom's rear windows. All the way upstairs, and to the right of the staircase, is four separate bedrooms. Downstairs, under the master suite, is a gymnasium. This gymnasium is connected to the outdoors through an overhead door and is perfect for athletic activities or storing a boat during cold months. The lower level also features a living room with a view out windows and a private guest suite.
Architect: Visbeen Architects
Photographer: Ashley Avila Photography
Builder: AVB Inc.

This project was not only full of many bathrooms but also many different aesthetics. The goals were fourfold, create a new master suite, update the basement bath, add a new powder bath and my favorite, make them all completely different aesthetics.
Primary Bath-This was originally a small 60SF full bath sandwiched in between closets and walls of built-in cabinetry that blossomed into a 130SF, five-piece primary suite. This room was to be focused on a transitional aesthetic that would be adorned with Calcutta gold marble, gold fixtures and matte black geometric tile arrangements.
Powder Bath-A new addition to the home leans more on the traditional side of the transitional movement using moody blues and greens accented with brass. A fun play was the asymmetry of the 3-light sconce brings the aesthetic more to the modern side of transitional. My favorite element in the space, however, is the green, pink black and white deco tile on the floor whose colors are reflected in the details of the Australian wallpaper.
Hall Bath-Looking to touch on the home's 70's roots, we went for a mid-mod fresh update. Black Calcutta floors, linear-stacked porcelain tile, mixed woods and strong black and white accents. The green tile may be the star but the matte white ribbed tiles in the shower and behind the vanity are the true unsung heroes.

Floor Tile: Bianco Dolomiti , Manufactured by Artistic Tile
Shower Floor Tile: Carrara Bella, Manufactured by AKDO
Shower Accent Wall Tile: Perspective Pivot, Manufactured by AKDO
Shower Wall Tile: Stellar in Pure White, Manufactured by Sonoma Tilemakers
Tile Distributed by Devon Tile & Design Studio Cabinetry: Glenbrook Framed Painted Halo, Designed and Manufactured by Glenbrook Cabinetry
Countertops: San Vincent, Manufactured by Polarstone, Distributed by Renaissance Marble & Granite, Inc. Shower Bench: Pure White Quartz, Distributed by Renaissance Marble & Granite, Inc.
Lighting: Chatham, Manufactured by Hudson Valley Lighting, Distributed by Bright Light Design Center
Bathtub: Willa, Manufactured and Distributed by Ferguson

Spa bathroom with curb-less shower and freestanding tub. Dura Supreme cabinetry in Silverton, Storm Grey provide striking contrast to the crisp white wall tile. The countertop Cambria Roxwell and crystal chandelier adds a touch of elegance. Photography by Beth Singer.

Kat Alves-Photography
Пример оригинального дизайна: маленькая ванная комната в стиле кантри с черными фасадами, открытым душем, унитазом-моноблоком, разноцветной плиткой, каменной плиткой, белыми стенами, мраморным полом, врезной раковиной и мраморной столешницей для на участке и в саду
Пример оригинального дизайна: маленькая ванная комната в стиле кантри с черными фасадами, открытым душем, унитазом-моноблоком, разноцветной плиткой, каменной плиткой, белыми стенами, мраморным полом, врезной раковиной и мраморной столешницей для на участке и в саду

На фото: ванная комната среднего размера в морском стиле с фасадами с утопленной филенкой, черными фасадами, мраморной столешницей, душем в нише, разноцветной плиткой, плиткой мозаикой, белыми стенами, полом из мозаичной плитки и врезной раковиной с

Main Bathroom
Стильный дизайн: огромная ванная комната в морском стиле с плоскими фасадами, светлыми деревянными фасадами, отдельно стоящей ванной, душем в нише, унитазом-моноблоком, разноцветной плиткой, серыми стенами, настольной раковиной, серым полом, душем с распашными дверями, белой столешницей, тумбой под одну раковину и подвесной тумбой - последний тренд
Стильный дизайн: огромная ванная комната в морском стиле с плоскими фасадами, светлыми деревянными фасадами, отдельно стоящей ванной, душем в нише, унитазом-моноблоком, разноцветной плиткой, серыми стенами, настольной раковиной, серым полом, душем с распашными дверями, белой столешницей, тумбой под одну раковину и подвесной тумбой - последний тренд

Источник вдохновения для домашнего уюта: маленькая главная ванная комната: освещение в современном стиле с плоскими фасадами, фасадами цвета дерева среднего тона, душем в нише, инсталляцией, разноцветной плиткой, керамогранитной плиткой, разноцветными стенами, полом из керамогранита, настольной раковиной, столешницей терраццо, разноцветным полом, душем с раздвижными дверями, белой столешницей, тумбой под одну раковину и напольной тумбой для на участке и в саду

This master ensuite needed a little face-lifting. We helped take the original bathroom design and turn it into a warm but transitional design with pops of green and white.

Стильный дизайн: главная ванная комната среднего размера в стиле ретро с фасадами в стиле шейкер, белыми фасадами, душем в нише, раздельным унитазом, разноцветной плиткой, керамической плиткой, белыми стенами, полом из керамической плитки, врезной раковиной, столешницей из искусственного кварца, белым полом, душем с раздвижными дверями, бежевой столешницей, тумбой под одну раковину, встроенной тумбой и многоуровневым потолком - последний тренд

Bâtiment des années 30, cet ancien hôpital de jour transformé en habitation avait besoin d'être remis au goût de ses nouveaux propriétaires.
Les couleurs passent d'une pièce à une autre, et nous accompagnent dans la maison. L'artiste Resco à su mélanger ces différentes couleurs pour les rassembler dans ce grand escalier en chêne illuminé par une verrière.
Les sérigraphies, source d'inspiration dès le départ de la conception, se marient avec les couleurs choisies.
Des meubles sur-mesure structurent et renforcent l'originalité de chaque espace, en mélangeant couleur, bois clair et carrelage carré.
Avec les rendus 3D, le but du projet était de pouvoir visualiser les différentes solutions envisageable pour rendre plus chaleureux le salon, qui était tout blanc. De plus, il fallait ici réfléchir sur une restructuration de la bibliothèque / meuble TV.

A fun vibrant shower room in the converted loft of this family home in London.
Идея дизайна: маленькая ванная комната: освещение в скандинавском стиле с плоскими фасадами, синими фасадами, инсталляцией, разноцветной плиткой, керамической плиткой, розовыми стенами, полом из керамической плитки, подвесной раковиной, столешницей терраццо, разноцветным полом, разноцветной столешницей и встроенной тумбой для на участке и в саду
Идея дизайна: маленькая ванная комната: освещение в скандинавском стиле с плоскими фасадами, синими фасадами, инсталляцией, разноцветной плиткой, керамической плиткой, розовыми стенами, полом из керамической плитки, подвесной раковиной, столешницей терраццо, разноцветным полом, разноцветной столешницей и встроенной тумбой для на участке и в саду

Updated, remodeled and restored historic Spanish Estate
Идея дизайна: главная ванная комната в стиле фьюжн с фасадами цвета дерева среднего тона, отдельно стоящей ванной, разноцветной плиткой, полом из терракотовой плитки, врезной раковиной, мраморной столешницей, коричневым полом, серой столешницей, тумбой под две раковины и подвесной тумбой
Идея дизайна: главная ванная комната в стиле фьюжн с фасадами цвета дерева среднего тона, отдельно стоящей ванной, разноцветной плиткой, полом из терракотовой плитки, врезной раковиной, мраморной столешницей, коричневым полом, серой столешницей, тумбой под две раковины и подвесной тумбой

Walk In Shower, Walk IN Shower No Glass, Bricked Wall Shower Set Up, No Glass Bathroom, 4 Part Wet Room Set Up, Small Bathroom Renovations Perth, Groutless Bathrooms Perth, No Glass Bathrooms Perth

The Clients brief was to take a tired 90's style bathroom and give it some bizazz. While we have not been able to travel the last couple of years the client wanted this space to remind her or places she had been and cherished.
Санузел с фасадами любого цвета и разноцветной плиткой – фото дизайна интерьера
1

