Санузел с зеленой плиткой и раковиной с пьедесталом – фото дизайна интерьера
Сортировать:
Бюджет
Сортировать:Популярное за сегодня
1 - 20 из 478 фото
1 из 3
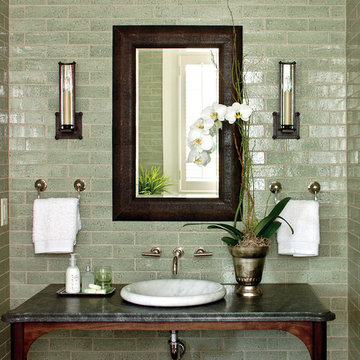
Laurey Glenn
На фото: большая ванная комната в стиле кантри с темными деревянными фасадами, зеленой плиткой, зелеными стенами, душевой кабиной, раковиной с пьедесталом и мраморной столешницей
На фото: большая ванная комната в стиле кантри с темными деревянными фасадами, зеленой плиткой, зелеными стенами, душевой кабиной, раковиной с пьедесталом и мраморной столешницей
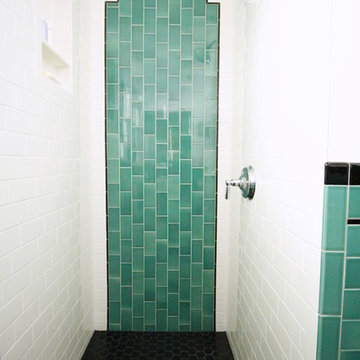
This vintage style bathroom was inspired by it's 1930's art deco roots. The goal was to recreate a space that felt like it was original. With lighting from Rejuvenation, tile from B&W tile and Kohler fixtures, this is a small bathroom that packs a design punch. Interior Designer- Marilynn Taylor, The Taylored Home
Contractor- Allison Allain, Plumb Crazy Contracting.
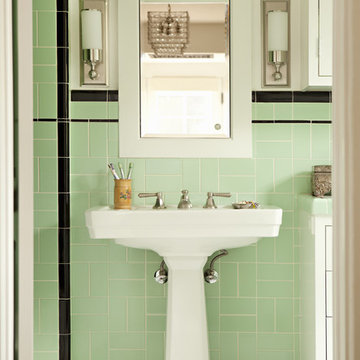
Karyn Millet Photography
На фото: ванная комната в викторианском стиле с раковиной с пьедесталом и зеленой плиткой с
На фото: ванная комната в викторианском стиле с раковиной с пьедесталом и зеленой плиткой с

From Attic to Awesome
Many of the classic Tudor homes in Minneapolis are defined as 1 ½ stories. The ½ story is actually an attic; a space just below the roof and with a rough floor often used for storage and little more. The owners were looking to turn their attic into about 900 sq. ft. of functional living/bedroom space with a big bath, perfect for hosting overnight guests.
This was a challenging project, considering the plan called for raising the roof and adding two large shed dormers. A structural engineer was consulted, and the appropriate construction measures were taken to address the support necessary from below, passing the required stringent building codes.
The remodeling project took about four months and began with reframing many of the roof support elements and adding closed cell spray foam insulation throughout to make the space warm and watertight during cold Minnesota winters, as well as cool in the summer.
You enter the room using a stairway enclosed with a white railing that offers a feeling of openness while providing a high degree of safety. A short hallway leading to the living area features white cabinets with shaker style flat panel doors – a design element repeated in the bath. Four pairs of South facing windows above the cabinets let in lots of South sunlight all year long.
The 130 sq. ft. bath features soaking tub and open shower room with floor-to-ceiling 2-inch porcelain tiling. The custom heated floor and one wall is constructed using beautiful natural stone. The shower room floor is also the shower’s drain, giving this room an open feeling while providing the ultimate functionality. The other half of the bath consists of a toilet and pedestal sink flanked by two white shaker style cabinets with Granite countertops. A big skylight over the tub and another north facing window brightens this room and highlights the tiling with a shade of green that’s pleasing to the eye.
The rest of the remodeling project is simply a large open living/bedroom space. Perhaps the most interesting feature of the room is the way the roof ties into the ceiling at many angles – a necessity because of the way the home was originally constructed. The before and after photos show how the construction method included the maximum amount of interior space, leaving the room without the “cramped” feeling too often associated with this kind of remodeling project.
Another big feature of this space can be found in the use of skylights. A total of six skylights – in addition to eight South-facing windows – make this area warm and bright during the many months of winter when sunlight in Minnesota comes at a premium.
The main living area offers several flexible design options, with space that can be used with bedroom and/or living room furniture with cozy areas for reading and entertainment. Recessed lighting on dimmers throughout the space balances daylight with room light for just the right atmosphere.
The space is now ready for decorating with original artwork and furnishings. How would you furnish this space?
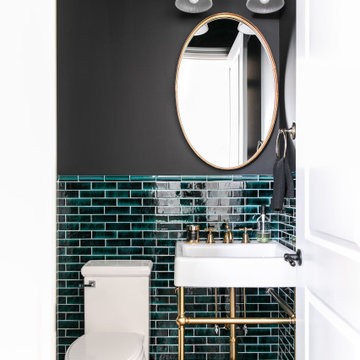
Photo by Jamie Anholt
Источник вдохновения для домашнего уюта: маленький туалет в стиле неоклассика (современная классика) с зеленой плиткой, черными стенами, полом из мозаичной плитки, раковиной с пьедесталом и черным полом для на участке и в саду
Источник вдохновения для домашнего уюта: маленький туалет в стиле неоклассика (современная классика) с зеленой плиткой, черными стенами, полом из мозаичной плитки, раковиной с пьедесталом и черным полом для на участке и в саду
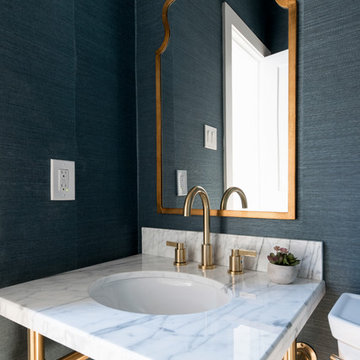
Стильный дизайн: маленький туалет в современном стиле с открытыми фасадами, зеленой плиткой, зелеными стенами, светлым паркетным полом, раковиной с пьедесталом, мраморной столешницей и белой столешницей для на участке и в саду - последний тренд
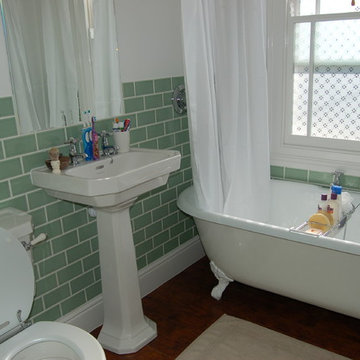
"Without doubt, the Cast Iron Bath Company was one of the best Internet finds when I recently undertook extensive renovation work on my house. With a fantastic range of baths, superb quality, great personal service and amazing price tags, I would recommend them to everyone looking for a new bath. Even my plumber was impressed!" Gaynor Owen.

Bronze Green family bathroom with dark rusty red slipper bath, marble herringbone tiles, cast iron fireplace, oak vanity sink, walk-in shower and bronze green tiles, vintage lighting and a lot of art and antiques objects!
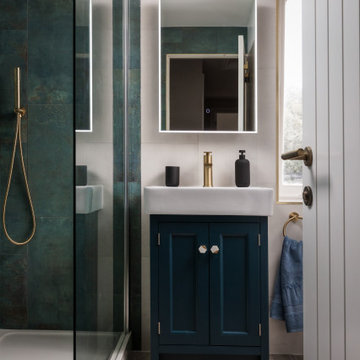
Designed with a mix of New England and inspired by our coastal surroundings we wanted to create a relaxing and sumptuous atmosphere, with added luxury of wooden floors, bespoke wainscoting and textured wallpapers.
Mixing the dark blue with warm grey hues, we lightened the rooms and used simple voile fabric for a gentle underlay, complimented with a soft almond curtain.
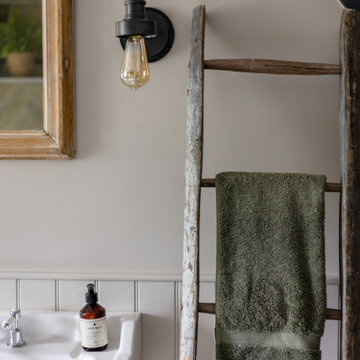
Bathroom in Cotswold Country House
Стильный дизайн: детская ванная комната среднего размера в стиле кантри с открытым душем, раздельным унитазом, зеленой плиткой, керамогранитной плиткой, серыми стенами, полом из известняка, раковиной с пьедесталом, серым полом, тумбой под одну раковину и стенами из вагонки - последний тренд
Стильный дизайн: детская ванная комната среднего размера в стиле кантри с открытым душем, раздельным унитазом, зеленой плиткой, керамогранитной плиткой, серыми стенами, полом из известняка, раковиной с пьедесталом, серым полом, тумбой под одну раковину и стенами из вагонки - последний тренд
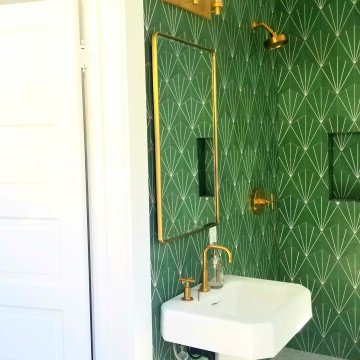
Room addition bathroom on 1st floor. adding 60 sq ft in the back part of the kitchen exit. new plumbing, foundation, framing, electrical, stucco, wood siding, drywall, marble tile floor, cement tiles on walls, shower pane, new corner shower, stackable laundry washer and dryer, new exit door the the backyard.
upgrading all plumbing and electrical. installing marble mosaic tile on floor. cement tile on walls around tub. installing new free standing tub, new vanity, toilet, and all other fixtures.
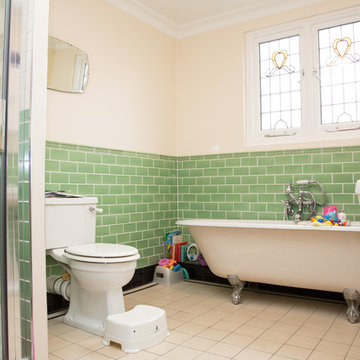
Pippa Wilson Photography
Image shows a large victorian terrace bathroom with free standing bath, toilet and sink in white with a walk in shower unit.
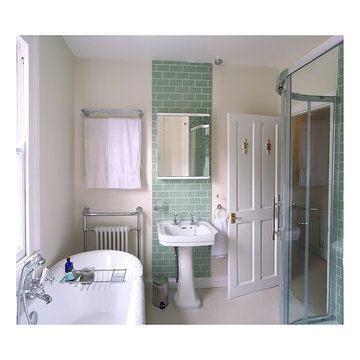
Идея дизайна: маленькая детская ванная комната в современном стиле с белыми фасадами, ванной на ножках, угловым душем, раздельным унитазом, зеленой плиткой, керамической плиткой, белыми стенами, полом из керамогранита и раковиной с пьедесталом для на участке и в саду
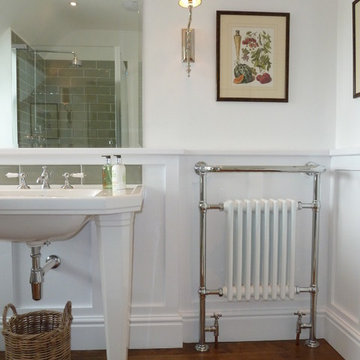
Country bathroom with white wood paneling and white walls. Floor in mid engineered oak. A Sanitan sink on legs with Sanitan taps. Splashback green metro tiles and bevelled mirror above. Nickel wall lights with Porta Romana shades. Antique prints surround the walls. Traditional style radiator with towel rail.
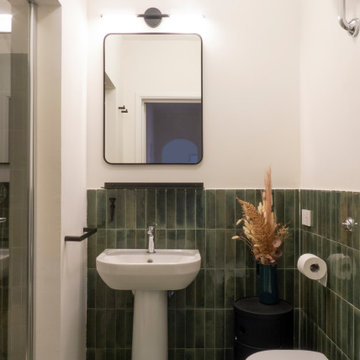
Пример оригинального дизайна: маленькая ванная комната в стиле ретро с душем в нише, раздельным унитазом, зеленой плиткой, удлиненной плиткой, белыми стенами, полом из цементной плитки, душевой кабиной, раковиной с пьедесталом, зеленым полом, душем с распашными дверями и тумбой под одну раковину для на участке и в саду
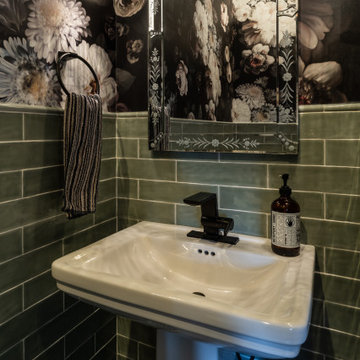
A powder room is the perfect place to go bold. This powder room features floral wallpaper (A Street Prints Moonlit Black Floral Wall Mural) above green subway tile.

ARCHITECT: TRIGG-SMITH ARCHITECTS
PHOTOS: REX MAXIMILIAN
Стильный дизайн: главная ванная комната среднего размера в стиле кантри с желтыми стенами, темным паркетным полом, раковиной с пьедесталом, зеленой плиткой и плиткой кабанчик - последний тренд
Стильный дизайн: главная ванная комната среднего размера в стиле кантри с желтыми стенами, темным паркетным полом, раковиной с пьедесталом, зеленой плиткой и плиткой кабанчик - последний тренд
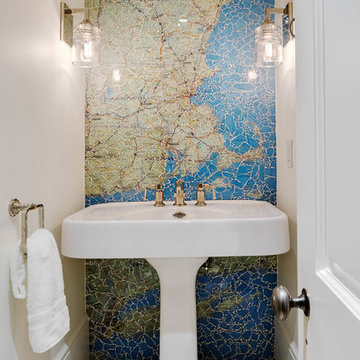
Свежая идея для дизайна: туалет в морском стиле с синей плиткой, зеленой плиткой, плиткой мозаикой, бежевыми стенами, раковиной с пьедесталом и бежевым полом - отличное фото интерьера
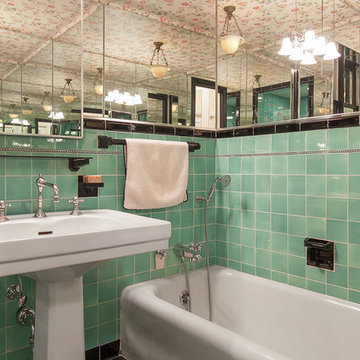
Источник вдохновения для домашнего уюта: ванная комната в классическом стиле с ванной в нише, зеленой плиткой, керамической плиткой и раковиной с пьедесталом
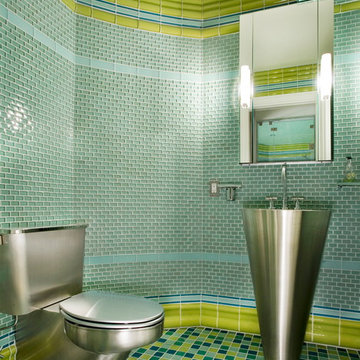
Свежая идея для дизайна: маленький туалет в стиле модернизм с столешницей из нержавеющей стали, зеленой плиткой, синей плиткой, стеклянной плиткой, раковиной с пьедесталом и зелеными стенами для на участке и в саду - отличное фото интерьера
Санузел с зеленой плиткой и раковиной с пьедесталом – фото дизайна интерьера
1

