Санузел с раковиной с пьедесталом – фото дизайна интерьера
Сортировать:
Бюджет
Сортировать:Популярное за сегодня
1 - 8 из 8 фото
1 из 3
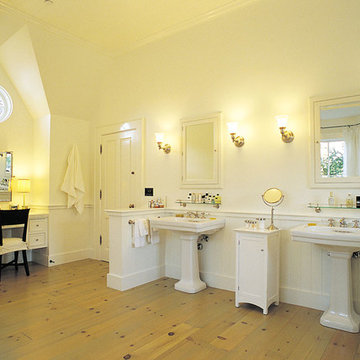
Источник вдохновения для домашнего уюта: большая главная ванная комната в стиле кантри с белыми фасадами, отдельно стоящей ванной, душем в нише, белыми стенами, светлым паркетным полом, раковиной с пьедесталом и белой плиткой
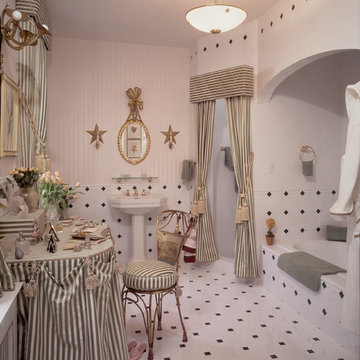
Combining traditional and modern design concepts to create spacious, airy interiors with a historical connection, this aspect is evident in the creation of this Greenwich Master Bath. The fabrics and materials selected are classic and timeless. Landscape is reflection by the selection of an Italian ceramic tile laid in a variety of shapes land patterns inspired by formal gardens.
Antiques and other fittings enhance the historical feel of the room. These include an antique French painted cafe chair with a hassle motif, an antique silver mirror, and a glass figurine by Lalique.
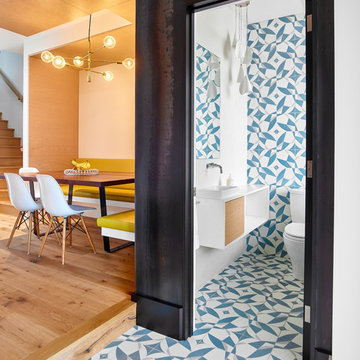
Only the chicest of modern touches for this detached home in Tornto’s Roncesvalles neighbourhood. Textures like exposed beams and geometric wild tiles give this home cool-kid elevation. The front of the house is reimagined with a fresh, new facade with a reimagined front porch and entrance. Inside, the tiled entry foyer cuts a stylish swath down the hall and up into the back of the powder room. The ground floor opens onto a cozy built-in banquette with a wood ceiling that wraps down one wall, adding warmth and richness to a clean interior. A clean white kitchen with a subtle geometric backsplash is located in the heart of the home, with large windows in the side wall that inject light deep into the middle of the house. Another standout is the custom lasercut screen features a pattern inspired by the kitchen backsplash tile. Through the upstairs corridor, a selection of the original ceiling joists are retained and exposed. A custom made barn door that repurposes scraps of reclaimed wood makes a bold statement on the 2nd floor, enclosing a small den space off the multi-use corridor, and in the basement, a custom built in shelving unit uses rough, reclaimed wood. The rear yard provides a more secluded outdoor space for family gatherings, and the new porch provides a generous urban room for sitting outdoors. A cedar slatted wall provides privacy and a backrest.
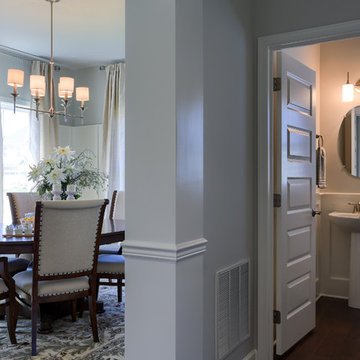
The dining room is located just inside the front door and the half bathroom is tucked away between the dining room and the family room.
Стильный дизайн: маленькая ванная комната в стиле неоклассика (современная классика) с бежевыми стенами, темным паркетным полом, душевой кабиной и раковиной с пьедесталом для на участке и в саду - последний тренд
Стильный дизайн: маленькая ванная комната в стиле неоклассика (современная классика) с бежевыми стенами, темным паркетным полом, душевой кабиной и раковиной с пьедесталом для на участке и в саду - последний тренд
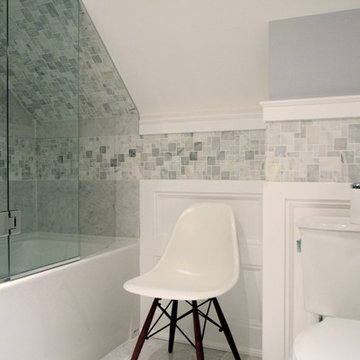
Daniel Koepke
На фото: ванная комната среднего размера в стиле неоклассика (современная классика) с фасадами с филенкой типа жалюзи, белыми фасадами, угловым душем, раздельным унитазом, каменной плиткой, белыми стенами, полом из керамогранита, душевой кабиной, раковиной с пьедесталом, белым полом и душем с распашными дверями с
На фото: ванная комната среднего размера в стиле неоклассика (современная классика) с фасадами с филенкой типа жалюзи, белыми фасадами, угловым душем, раздельным унитазом, каменной плиткой, белыми стенами, полом из керамогранита, душевой кабиной, раковиной с пьедесталом, белым полом и душем с распашными дверями с
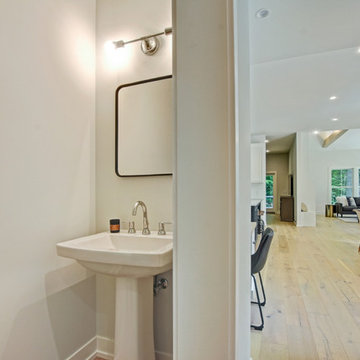
На фото: ванная комната в стиле неоклассика (современная классика) с раковиной с пьедесталом с
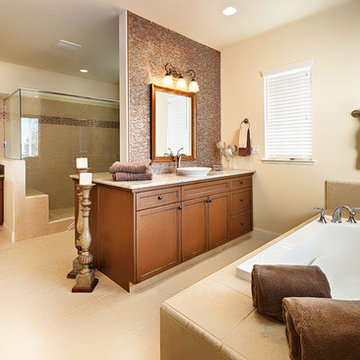
Expansive elegance in 4 bedrooms and 3 bathrooms
Formal living room
Formal dining room
Upstairs laundry
3.5 car garage
Источник вдохновения для домашнего уюта: большая главная ванная комната в стиле неоклассика (современная классика) с фасадами с выступающей филенкой, фасадами цвета дерева среднего тона, столешницей из плитки, угловой ванной, угловым душем, бежевой плиткой, полом из керамической плитки, бежевыми стенами, керамической плиткой, раковиной с пьедесталом, бежевым полом и душем с распашными дверями
Источник вдохновения для домашнего уюта: большая главная ванная комната в стиле неоклассика (современная классика) с фасадами с выступающей филенкой, фасадами цвета дерева среднего тона, столешницей из плитки, угловой ванной, угловым душем, бежевой плиткой, полом из керамической плитки, бежевыми стенами, керамической плиткой, раковиной с пьедесталом, бежевым полом и душем с распашными дверями
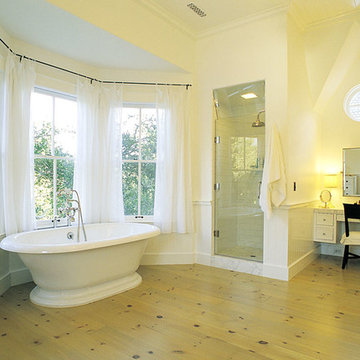
На фото: большая главная ванная комната в стиле кантри с отдельно стоящей ванной, душем в нише, белыми стенами, светлым паркетным полом, белыми фасадами, белой плиткой и раковиной с пьедесталом с
Санузел с раковиной с пьедесталом – фото дизайна интерьера
1

