Санузел с зеркалом с подсветкой и потолком с обоями – фото дизайна интерьера
Сортировать:
Бюджет
Сортировать:Популярное за сегодня
1 - 20 из 63 фото
1 из 3

These clients needed a first-floor shower for their medically-compromised children, so extended the existing powder room into the adjacent mudroom to gain space for the shower. The 3/4 bath is fully accessible, and easy to clean - with a roll-in shower, wall-mounted toilet, and fully tiled floor, chair-rail and shower. The gray wall paint above the white subway tile is both contemporary and calming. Multiple shower heads and wands in the 3'x6' shower provided ample access for assisting their children in the shower. The white furniture-style vanity can be seen from the kitchen area, and ties in with the design style of the rest of the home. The bath is both beautiful and functional. We were honored and blessed to work on this project for our dear friends.
Please see NoahsHope.com for additional information about this wonderful family.
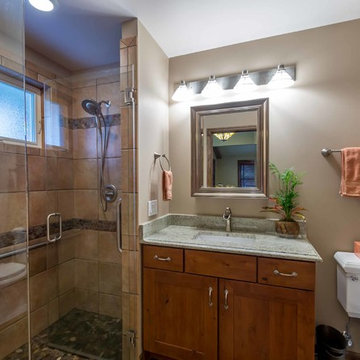
This 1960s split-level has a new Accessible Bath - the only Bath on this level. The wood cabinetry, wood-like tile floor, and stone accents highlight the rustic charm of this home.
Photography by Kmiecik Imagery.
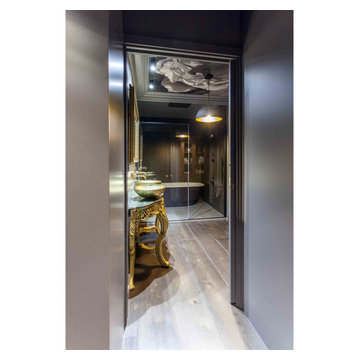
Empleos de distintas texturas en la vivienda para creacion de espacios con personalidad. Protagonismo de papel pintado. Griferias doradas. Mobiliario clasico renovado
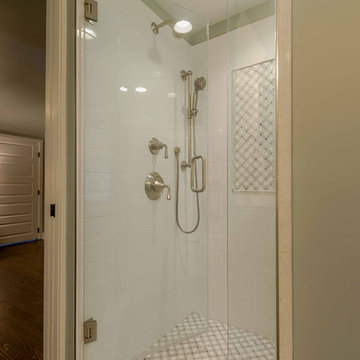
This adorable Cape Cod house needed upgrading of its existing shared hall bath, and the addition of a new master bath. Removing a wall in the bath revealed gorgeous brick, to be left exposed. The existing master bedroom had a small reading nook that was perfect for the addition of a new bath - just barely large enough for a large shower, toilet, and double-sink vanities. The clean lines, white shaker cabinets, white subway tile, and finished details make these 2 baths the star of this quaint home.
Photography by Kmiecik Imagery.

Свежая идея для дизайна: главная ванная комната среднего размера в современном стиле с плоскими фасадами, черными фасадами, ванной в нише, душем над ванной, черно-белой плиткой, керамогранитной плиткой, черными стенами, полом из керамогранита, настольной раковиной, столешницей из искусственного кварца, черным полом, шторкой для ванной, черной столешницей, зеркалом с подсветкой, тумбой под одну раковину, подвесной тумбой, потолком с обоями и панелями на части стены - отличное фото интерьера
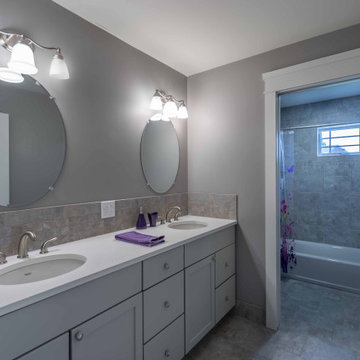
Источник вдохновения для домашнего уюта: главная, серо-белая ванная комната среднего размера в стиле неоклассика (современная классика) с фасадами с декоративным кантом, белыми фасадами, отдельно стоящей ванной, душем над ванной, унитазом-моноблоком, коричневой плиткой, керамической плиткой, серыми стенами, полом из керамической плитки, врезной раковиной, столешницей из оникса, серым полом, шторкой для ванной, белой столешницей, зеркалом с подсветкой, тумбой под две раковины, напольной тумбой, потолком с обоями и обоями на стенах
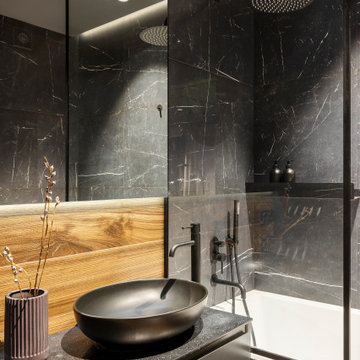
Идея дизайна: главная ванная комната среднего размера в современном стиле с плоскими фасадами, черными фасадами, ванной в нише, душем над ванной, черно-белой плиткой, керамогранитной плиткой, черными стенами, полом из керамогранита, настольной раковиной, столешницей из искусственного кварца, черным полом, шторкой для ванной, черной столешницей, зеркалом с подсветкой, тумбой под одну раковину, подвесной тумбой, потолком с обоями и панелями на части стены

Стильный дизайн: маленькая главная, серо-белая ванная комната в классическом стиле с плоскими фасадами, светлыми деревянными фасадами, душевой комнатой, унитазом-моноблоком, синими стенами, полом из керамической плитки, настольной раковиной, белым полом, душем с распашными дверями, отдельно стоящей ванной, серой плиткой, керамической плиткой, столешницей из гранита, серой столешницей, зеркалом с подсветкой, тумбой под две раковины, напольной тумбой, потолком с обоями и обоями на стенах для на участке и в саду - последний тренд

This small 3/4 bath was added in the space of a large entry way of this ranch house, with the bath door immediately off the master bedroom. At only 39sf, the 3'x8' space houses the toilet and sink on opposite walls, with a 3'x4' alcove shower adjacent to the sink. The key to making a small space feel large is avoiding clutter, and increasing the feeling of height - so a floating vanity cabinet was selected, with a built-in medicine cabinet above. A wall-mounted storage cabinet was added over the toilet, with hooks for towels. The shower curtain at the shower is changed with the whims and design style of the homeowner, and allows for easy cleaning with a simple toss in the washing machine.

Источник вдохновения для домашнего уюта: главная ванная комната среднего размера в классическом стиле с фасадами с декоративным кантом, белыми фасадами, отдельно стоящей ванной, душем в нише, унитазом-моноблоком, белой плиткой, керамической плиткой, желтыми стенами, полом из керамической плитки, накладной раковиной, столешницей из кварцита, белым полом, шторкой для ванной, белой столешницей, зеркалом с подсветкой, тумбой под одну раковину, напольной тумбой, потолком с обоями и обоями на стенах

These clients needed a first-floor shower for their medically-compromised children, so extended the existing powder room into the adjacent mudroom to gain space for the shower. The 3/4 bath is fully accessible, and easy to clean - with a roll-in shower, wall-mounted toilet, and fully tiled floor, chair-rail and shower. The gray wall paint above the white subway tile is both contemporary and calming. Multiple shower heads and wands in the 3'x6' shower provided ample access for assisting their children in the shower. The white furniture-style vanity can be seen from the kitchen area, and ties in with the design style of the rest of the home. The bath is both beautiful and functional. We were honored and blessed to work on this project for our dear friends.
Please see NoahsHope.com for additional information about this wonderful family.

This small 3/4 bath was added in the space of a large entry way of this ranch house, with the bath door immediately off the master bedroom. At only 39sf, the 3'x8' space houses the toilet and sink on opposite walls, with a 3'x4' alcove shower adjacent to the sink. The key to making a small space feel large is avoiding clutter, and increasing the feeling of height - so a floating vanity cabinet was selected, with a built-in medicine cabinet above. A wall-mounted storage cabinet was added over the toilet, with hooks for towels. The shower curtain at the shower is changed with the whims and design style of the homeowner, and allows for easy cleaning with a simple toss in the washing machine.

This adorable Cape Cod house needed upgrading of its existing shared hall bath, and the addition of a new master bath. Removing a wall in the bath revealed gorgeous brick, to be left exposed. The existing master bedroom had a small reading nook that was perfect for the addition of a new bath - just barely large enough for a large shower, toilet, and double-sink vanities. The clean lines, white shaker cabinets, white subway tile, and finished details make these 2 baths the star of this quaint home.
Photography by Kmiecik Imagery.
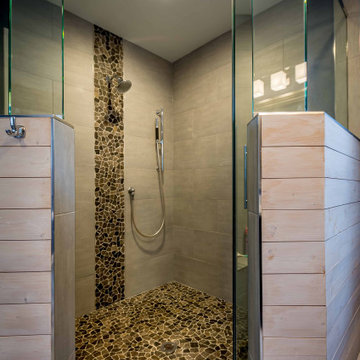
Источник вдохновения для домашнего уюта: главная, серо-белая ванная комната среднего размера в стиле неоклассика (современная классика) с фасадами с утопленной филенкой, бежевыми фасадами, душем в нише, серой плиткой, керамической плиткой, фиолетовыми стенами, полом из керамической плитки, врезной раковиной, столешницей из гранита, серым полом, душем с распашными дверями, серой столешницей, зеркалом с подсветкой, тумбой под две раковины, напольной тумбой, потолком с обоями и обоями на стенах
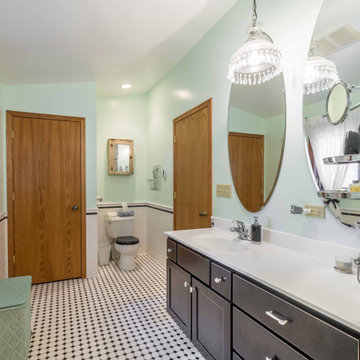
Стильный дизайн: главная ванная комната среднего размера, в белых тонах с отделкой деревом в стиле шебби-шик с отдельно стоящей ванной, унитазом-моноблоком, керамической плиткой, полом из керамической плитки, настольной раковиной, белым полом, белой столешницей, тумбой под одну раковину, напольной тумбой, потолком с обоями, панелями на стенах, фасадами с выступающей филенкой, темными деревянными фасадами, душем над ванной, черно-белой плиткой, белыми стенами, столешницей из известняка, шторкой для ванной и зеркалом с подсветкой - последний тренд
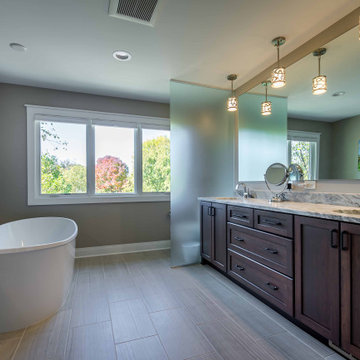
Источник вдохновения для домашнего уюта: главная ванная комната среднего размера в современном стиле с фасадами с выступающей филенкой, темными деревянными фасадами, отдельно стоящей ванной, душем в нише, серой плиткой, терракотовой плиткой, серыми стенами, полом из керамической плитки, врезной раковиной, столешницей из кварцита, бежевым полом, душем с распашными дверями, коричневой столешницей, зеркалом с подсветкой, тумбой под две раковины, напольной тумбой, потолком с обоями и обоями на стенах
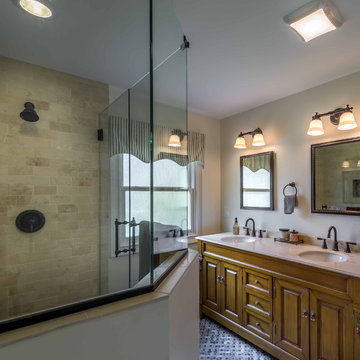
This 1960s brick ranch had several additions over the decades, but never a master bedroom., so we added an appropriately-sized suite off the back of the house, to match the style and character of previous additions.
The existing bedroom was remodeled to include new his-and-hers closets on one side, and the master bath on the other. The addition itself allowed for cathedral ceilings in the new bedroom area, with plenty of windows overlooking their beautiful back yard. The bath includes a large glass-enclosed shower, semi-private toilet area and a double sink vanity.
Project photography by Kmiecik Imagery.

New Craftsman style home, approx 3200sf on 60' wide lot. Views from the street, highlighting front porch, large overhangs, Craftsman detailing. Photos by Robert McKendrick Photography.
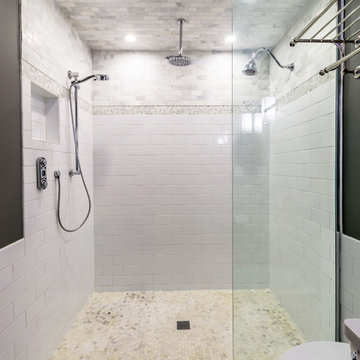
These clients needed a first-floor shower for their medically-compromised children, so extended the existing powder room into the adjacent mudroom to gain space for the shower. The 3/4 bath is fully accessible, and easy to clean - with a roll-in shower, wall-mounted toilet, and fully tiled floor, chair-rail and shower. The gray wall paint above the white subway tile is both contemporary and calming. Multiple shower heads and wands in the 3'x6' shower provided ample access for assisting their children in the shower. The white furniture-style vanity can be seen from the kitchen area, and ties in with the design style of the rest of the home. The bath is both beautiful and functional. We were honored and blessed to work on this project for our dear friends.
Please see NoahsHope.com for additional information about this wonderful family.

These clients needed a first-floor shower for their medically-compromised children, so extended the existing powder room into the adjacent mudroom to gain space for the shower. The 3/4 bath is fully accessible, and easy to clean - with a roll-in shower, wall-mounted toilet, and fully tiled floor, chair-rail and shower. The gray wall paint above the white subway tile is both contemporary and calming. Multiple shower heads and wands in the 3'x6' shower provided ample access for assisting their children in the shower. The white furniture-style vanity can be seen from the kitchen area, and ties in with the design style of the rest of the home. The bath is both beautiful and functional. We were honored and blessed to work on this project for our dear friends.
Please see NoahsHope.com for additional information about this wonderful family.
Санузел с зеркалом с подсветкой и потолком с обоями – фото дизайна интерьера
1

