Санузел с полом из цементной плитки и бежевой столешницей – фото дизайна интерьера
Сортировать:
Бюджет
Сортировать:Популярное за сегодня
141 - 160 из 587 фото
1 из 3
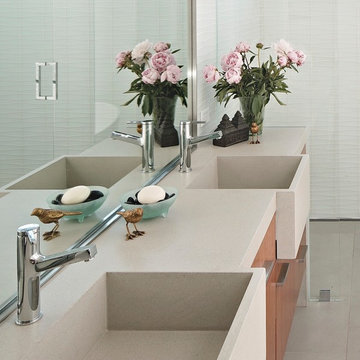
Стильный дизайн: главная ванная комната среднего размера в стиле ретро с плоскими фасадами, коричневыми фасадами, отдельно стоящей ванной, душем без бортиков, белой плиткой, серыми стенами, полом из цементной плитки, монолитной раковиной, столешницей из искусственного кварца, серым полом, душем с распашными дверями и бежевой столешницей - последний тренд
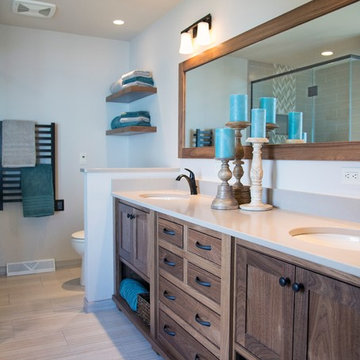
This Stoughton transitional bathroom remodel features Caliber Custom Cabinetry, Kohler fixtures, glass-enclosed shower, and a luxurious Neptune Bora 66” soaking tub. For added comfort, we installed an electric heated towel bar and an easy-to-clean type of tile floor.
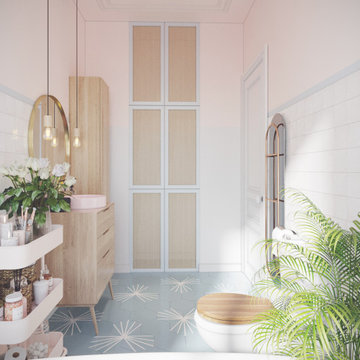
Стильный дизайн: главная ванная комната среднего размера со стиральной машиной в стиле фьюжн с фасадами островного типа, светлыми деревянными фасадами, отдельно стоящей ванной, унитазом-моноблоком, белой плиткой, керамической плиткой, белыми стенами, полом из цементной плитки, настольной раковиной, столешницей из дерева, бирюзовым полом, бежевой столешницей, тумбой под одну раковину и напольной тумбой - последний тренд
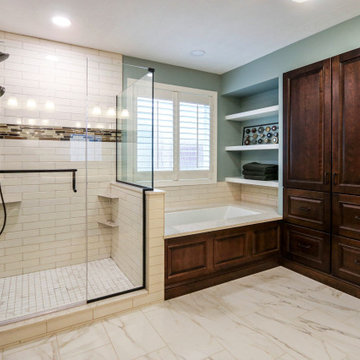
Medallion Cherry Devonshire in French Roast. The countertop is Ventia Cream quartz with two rectangular undermount sinks. Ventia Cream quartz is also installed on the tub deck and shower threshold. Moen Brantford light fixtures in oil rubbed bronze. The Moen Wynford collection in oil rubbed bronze includes the faucets, towel bars and paper holder. In the shower is Moen Rothbury shower system in oil rubbed bronze. On the floor is Cava Bianco 122x24 field tile. The shower walls are SW Lab Natural Gloss 3x12 field tile accented with Crystal Shores Copper Coastal lineal tile. On the shower floor is Cava Bianco 2x2 mosaic tile.
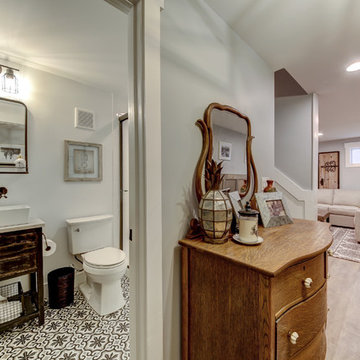
Kris palen
Пример оригинального дизайна: ванная комната среднего размера в стиле кантри с плоскими фасадами, темными деревянными фасадами, душем в нише, раздельным унитазом, серыми стенами, полом из цементной плитки, душевой кабиной, настольной раковиной, разноцветным полом, душем с раздвижными дверями и бежевой столешницей
Пример оригинального дизайна: ванная комната среднего размера в стиле кантри с плоскими фасадами, темными деревянными фасадами, душем в нише, раздельным унитазом, серыми стенами, полом из цементной плитки, душевой кабиной, настольной раковиной, разноцветным полом, душем с раздвижными дверями и бежевой столешницей
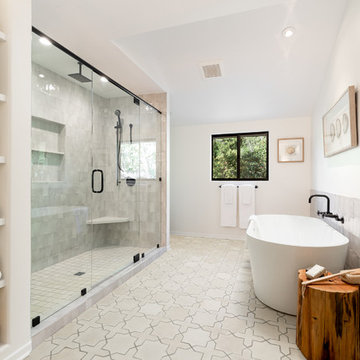
Atlas Imagery
На фото: большая главная ванная комната в морском стиле с плоскими фасадами, фасадами цвета дерева среднего тона, отдельно стоящей ванной, двойным душем, раздельным унитазом, серой плиткой, керамической плиткой, белыми стенами, полом из цементной плитки, накладной раковиной, столешницей из кварцита, белым полом, душем с распашными дверями и бежевой столешницей
На фото: большая главная ванная комната в морском стиле с плоскими фасадами, фасадами цвета дерева среднего тона, отдельно стоящей ванной, двойным душем, раздельным унитазом, серой плиткой, керамической плиткой, белыми стенами, полом из цементной плитки, накладной раковиной, столешницей из кварцита, белым полом, душем с распашными дверями и бежевой столешницей
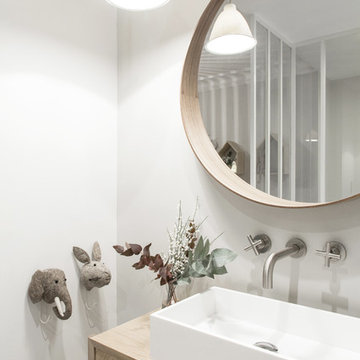
Photo : BCDF Studio
На фото: детская ванная комната среднего размера в скандинавском стиле с серыми фасадами, полновстраиваемой ванной, серыми стенами, полом из цементной плитки, накладной раковиной, столешницей из дерева, серым полом, фасадами с декоративным кантом, душем над ванной, инсталляцией, серой плиткой, керамической плиткой, душем с распашными дверями, бежевой столешницей, тумбой под одну раковину и напольной тумбой с
На фото: детская ванная комната среднего размера в скандинавском стиле с серыми фасадами, полновстраиваемой ванной, серыми стенами, полом из цементной плитки, накладной раковиной, столешницей из дерева, серым полом, фасадами с декоративным кантом, душем над ванной, инсталляцией, серой плиткой, керамической плиткой, душем с распашными дверями, бежевой столешницей, тумбой под одну раковину и напольной тумбой с
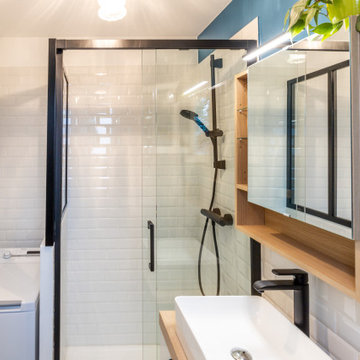
Optimisation d'une salle de bain de 4m2
Источник вдохновения для домашнего уюта: маленькая главная ванная комната в современном стиле с фасадами с декоративным кантом, светлыми деревянными фасадами, открытым душем, унитазом-моноблоком, белой плиткой, плиткой кабанчик, синими стенами, полом из цементной плитки, консольной раковиной, столешницей из дерева, синим полом, душем с раздвижными дверями, бежевой столешницей, нишей, тумбой под одну раковину и подвесной тумбой для на участке и в саду
Источник вдохновения для домашнего уюта: маленькая главная ванная комната в современном стиле с фасадами с декоративным кантом, светлыми деревянными фасадами, открытым душем, унитазом-моноблоком, белой плиткой, плиткой кабанчик, синими стенами, полом из цементной плитки, консольной раковиной, столешницей из дерева, синим полом, душем с раздвижными дверями, бежевой столешницей, нишей, тумбой под одну раковину и подвесной тумбой для на участке и в саду
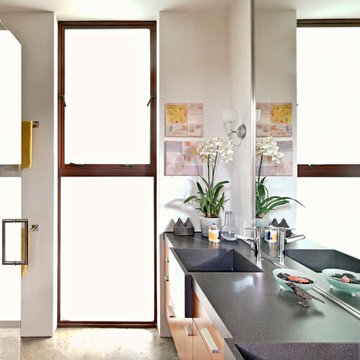
Источник вдохновения для домашнего уюта: главная ванная комната среднего размера в стиле ретро с плоскими фасадами, монолитной раковиной, коричневыми фасадами, отдельно стоящей ванной, душем без бортиков, белой плиткой, серыми стенами, полом из цементной плитки, столешницей из искусственного кварца, серым полом, душем с распашными дверями и бежевой столешницей
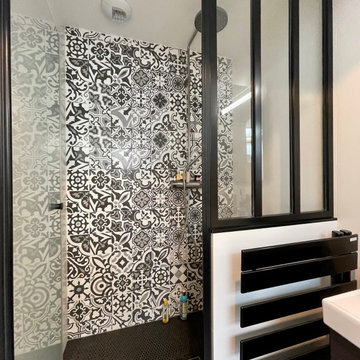
Porte battante pour accéder à la salle d'eau afin d'optimiser l'espace et laisser filtrer la lumière.
Источник вдохновения для домашнего уюта: маленькая ванная комната в стиле лофт с душем без бортиков, инсталляцией, цементной плиткой, белыми стенами, полом из цементной плитки, душевой кабиной, настольной раковиной, душем с распашными дверями, бежевой столешницей, тумбой под одну раковину и сводчатым потолком для на участке и в саду
Источник вдохновения для домашнего уюта: маленькая ванная комната в стиле лофт с душем без бортиков, инсталляцией, цементной плиткой, белыми стенами, полом из цементной плитки, душевой кабиной, настольной раковиной, душем с распашными дверями, бежевой столешницей, тумбой под одну раковину и сводчатым потолком для на участке и в саду
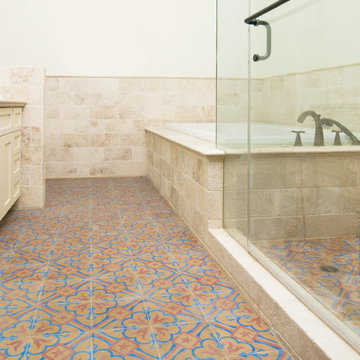
These Chantilly tiles with the custom colors manage to be subtle and bold simultaneously. The bathroom was designed by Mission Tile West with tiles made by Granada Tile. Photograph by Brian Sanderson.
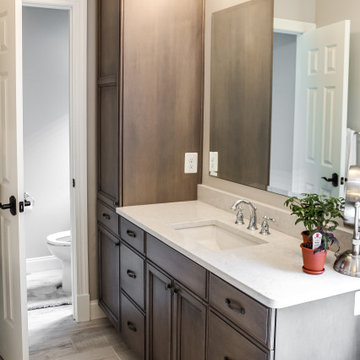
Свежая идея для дизайна: главная ванная комната среднего размера в стиле рустика с фасадами с выступающей филенкой, искусственно-состаренными фасадами, отдельно стоящей ванной, душем в нише, раздельным унитазом, белой плиткой, керамической плиткой, бежевыми стенами, полом из цементной плитки, врезной раковиной, столешницей из гранита, серым полом, душем с распашными дверями и бежевой столешницей - отличное фото интерьера
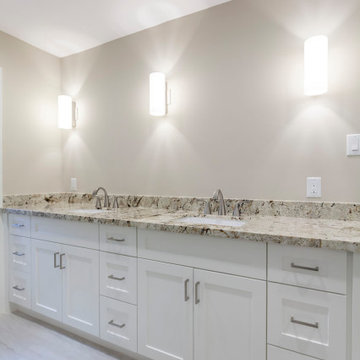
Стильный дизайн: большая главная ванная комната в стиле модернизм с фасадами в стиле шейкер, белыми фасадами, душем в нише, раздельным унитазом, бежевыми стенами, полом из цементной плитки, столешницей из гранита, серым полом, душем с распашными дверями, бежевой столешницей, тумбой под две раковины и встроенной тумбой - последний тренд
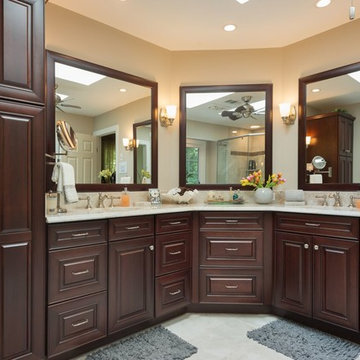
Идея дизайна: большая главная ванная комната в классическом стиле с фасадами с выступающей филенкой, темными деревянными фасадами, душем в нише, раздельным унитазом, бежевой плиткой, керамической плиткой, бежевыми стенами, полом из цементной плитки, накладной раковиной, столешницей из искусственного камня, бежевым полом, душем с распашными дверями и бежевой столешницей
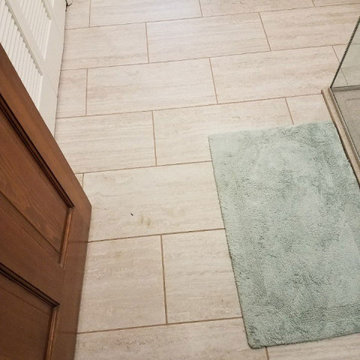
This bathroom remodel in Fulton, Missouri started out by removing sheetrock, old wallpaper and flooring, taking the bathroom nearly down to the studs before its renovation.
Then the Dimensions In Wood team laid ceramic tile flooring throughout. A fully glassed-in, walk-in Onyx base shower was installed with a handheld shower sprayer, a handicap-accessible, safety grab bar, and small shower seat.
Decorative accent glass tiles add an attractive element to the floor-to-ceiling shower tile, and also extend inside the two shelf shower niche. A full bathtub still gives the home owners the option for a shower or a soak.
The single sink vanity has a Taj Mahal countertop which is a quartzite that resembles Italian Calacatta marble in appearance, but is much harder and more durable. Custom cabinets provide ample storage and the wall is protected by a glass tile backsplash which matches the shower.
Recessed can lights installed in the ceiling keep the bathroom bright, in connection with the mirror mounted sconces.
Finally a custom toilet tank topper cabinet with crown moulding adds storage space.
Contact Us Today to discuss Translating Your Bathroom Remodeling Vision into a Reality.
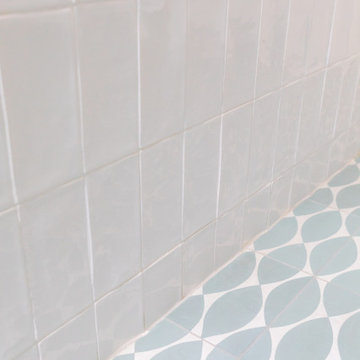
Nos clients, une famille avec 3 enfants, ont fait l'acquisition de ce bien avec une jolie surface de type loft (200 m²). Cependant, ce dernier manquait de personnalité et il était nécessaire de créer de belles liaisons entre les différents étages afin d'obtenir un tout cohérent et esthétique.
Nos équipes, en collaboration avec @charlotte_fequet, ont travaillé des tons pastel, camaïeux de bleus afin de créer une continuité et d’amener le ciel bleu à l’intérieur.
Pour le sol du RDC, nous avons coulé du béton ciré @okre.eu afin d'accentuer le côté loft tout en réduisant les coûts de dépose parquet. Néanmoins, pour les pièces à l'étage, un nouveau parquet a été posé pour plus de chaleur.
Au RDC, la chambre parentale a été remplacée par une cuisine. Elle s'ouvre à présent sur le salon, la salle à manger ainsi que la terrasse. La nouvelle cuisine offre à la fois un côté doux avec ses caissons peints en Biscuit vert (@ressource_peintures) et un côté graphique grâce à ses suspensions @celinewrightparis et ses deux verrières sur mesure.
Ce côté graphique est également présent dans les SDB avec des carreaux de ciments signés @mosaic.factory. On y retrouve des choix avant-gardistes à l'instar des carreaux de ciments créés en collaboration avec Valentine Bärg ou encore ceux issus de la collection "Forma".
Des menuiseries sur mesure viennent embellir le loft tout en le rendant plus fonctionnel. Dans le salon, les rangements sous l'escalier et la banquette ; le salon TV où nos équipes ont fait du semi sur mesure avec des caissons @ikeafrance ; les verrières de la SDB et de la cuisine ; ou encore cette somptueuse bibliothèque qui vient structurer le couloir
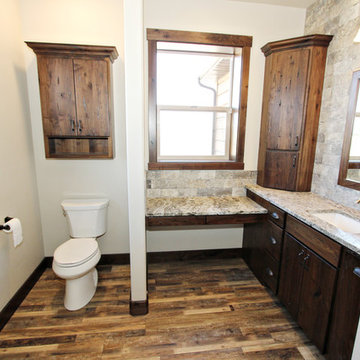
Lisa Brown - Photographer
Идея дизайна: огромная главная ванная комната в классическом стиле с плоскими фасадами, коричневыми фасадами, душем в нише, раздельным унитазом, серой плиткой, цементной плиткой, бежевыми стенами, полом из цементной плитки, врезной раковиной, столешницей из гранита, коричневым полом и бежевой столешницей
Идея дизайна: огромная главная ванная комната в классическом стиле с плоскими фасадами, коричневыми фасадами, душем в нише, раздельным унитазом, серой плиткой, цементной плиткой, бежевыми стенами, полом из цементной плитки, врезной раковиной, столешницей из гранита, коричневым полом и бежевой столешницей
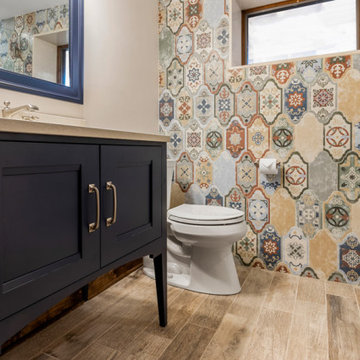
An Italian style tile that flows seamlessly into the frameless shower enclosure is the focal point of this bathroom renovation. Using that same tile we created a six hook towel rack for the homeowner. Borrowing color from the tile, the homeowners chose a beautiful navy blue vanity with brushed nickel hardware, Cambria quartz countertops and a brushed nickel faucet.
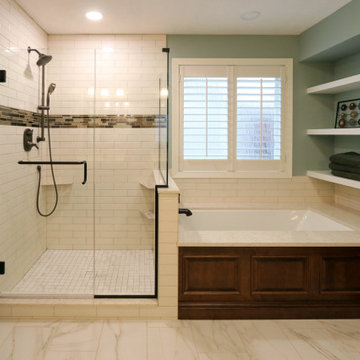
Medallion Cherry Devonshire in French Roast. The countertop is Ventia Cream quartz with two rectangular undermount sinks. Ventia Cream quartz is also installed on the tub deck and shower threshold. Moen Brantford light fixtures in oil rubbed bronze. The Moen Wynford collection in oil rubbed bronze includes the faucets, towel bars and paper holder. In the shower is Moen Rothbury shower system in oil rubbed bronze. On the floor is Cava Bianco 122x24 field tile. The shower walls are SW Lab Natural Gloss 3x12 field tile accented with Crystal Shores Copper Coastal lineal tile. On the shower floor is Cava Bianco 2x2 mosaic tile.
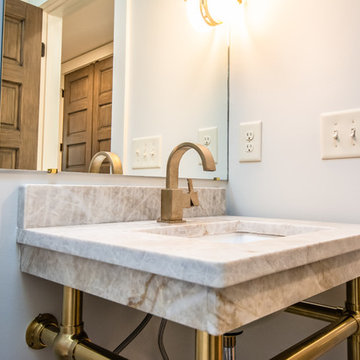
Источник вдохновения для домашнего уюта: ванная комната среднего размера в современном стиле с ванной в нише, душем над ванной, раздельным унитазом, бежевой плиткой, керамогранитной плиткой, белыми стенами, полом из цементной плитки, душевой кабиной, врезной раковиной, разноцветным полом и бежевой столешницей
Санузел с полом из цементной плитки и бежевой столешницей – фото дизайна интерьера
8

