Санузел с плоскими фасадами и полом из известняка – фото дизайна интерьера
Сортировать:
Бюджет
Сортировать:Популярное за сегодня
1 - 20 из 3 151 фото
1 из 3
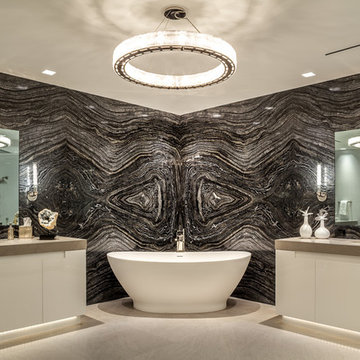
A lovely oval tub is centered in the corner contrasting the dramatic walls. The custom designed cabinets float above a rich clay colored limestone floor. Tubes of ribbed glass flank the mirrors and reflect a prismatic lighting effect. The circular crystal fixture also plays with light on the ceiling.
•Photo by Argonaut Architectural•

In the primary bath, all of the original features had been removed, except for the low sloped MCM ceiling that was prominently interrupted by a rectangular AC soffit that was added on later. We relocated the AC ducting to vent through the floor instead, and once again revealed the bath’s iconic low sloped triangular ceiling. Then, we began re-creating the new MCM space from the floor up. We widened the original primary bath by 2’ to accommodate an enclosed toilet room, at the request of the homeowners. This was quite a feat, as it required structural engineering to relocate one vertical steel column that interfered with the new toilet room layout. The new 14’ tall steel column, which supported part of the steel roof trusses, had to be extended through the home’s bathroom floor and into a cave underground secured by a concrete pier. Oh, did I mention that this home has a cave under part of it? Haha—when I say that this home was a challenge to remodel, I do mean it was a CHALLENGE.

The master ensuite uses a combination of timber panelling on the walls and stone tiling to create a warm, natural space.
Пример оригинального дизайна: главный совмещенный санузел среднего размера в стиле ретро с плоскими фасадами, отдельно стоящей ванной, открытым душем, инсталляцией, серой плиткой, плиткой из известняка, коричневыми стенами, полом из известняка, подвесной раковиной, серым полом, душем с распашными дверями, тумбой под две раковины и подвесной тумбой
Пример оригинального дизайна: главный совмещенный санузел среднего размера в стиле ретро с плоскими фасадами, отдельно стоящей ванной, открытым душем, инсталляцией, серой плиткой, плиткой из известняка, коричневыми стенами, полом из известняка, подвесной раковиной, серым полом, душем с распашными дверями, тумбой под две раковины и подвесной тумбой

Стильный дизайн: большая главная ванная комната в стиле неоклассика (современная классика) с светлыми деревянными фасадами, отдельно стоящей ванной, душевой комнатой, унитазом-моноблоком, серой плиткой, мраморной плиткой, белыми стенами, полом из известняка, врезной раковиной, мраморной столешницей, белым полом, душем с распашными дверями, разноцветной столешницей, тумбой под две раковины, встроенной тумбой и плоскими фасадами - последний тренд
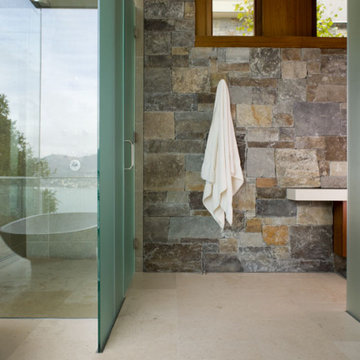
All of the architectural details intersect beautifully. The shower alcove has a narrow vertical window overlooking a garden. In front of the shower, on the other side of the glass wall faces towards to the tub niche and view to the San Francisco Bay. To the right of the shower is the toilet niche. Everything is an open plan to each other.

Bagno 1 - bagno interamente rivestito in microcemento colore grigio e pavimento in pietra vicentina. Doccia con bagno turco, controsoffitto con faretti e striscia led sopra il lavandino.
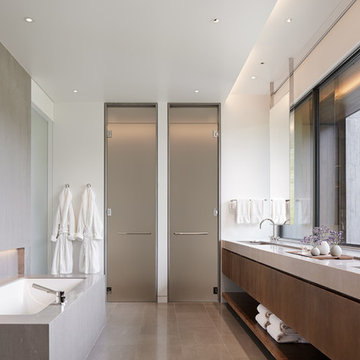
Steve Hall Hedrich Blessing
Идея дизайна: ванная комната в стиле модернизм с плоскими фасадами, белой плиткой, белыми стенами, полом из известняка, монолитной раковиной, столешницей из известняка, серым полом, темными деревянными фасадами, полновстраиваемой ванной и душем без бортиков
Идея дизайна: ванная комната в стиле модернизм с плоскими фасадами, белой плиткой, белыми стенами, полом из известняка, монолитной раковиной, столешницей из известняка, серым полом, темными деревянными фасадами, полновстраиваемой ванной и душем без бортиков

Jewel-like powder room with blue and bronze tones. Floating cabinet with curved front and exotic stone counter top. Glass mosaic wall reflects light as does the venetian plaster wall finish. Custom doors have arched metal inset.
Interior design by Susan Hersker and Elaine Ryckman
Project designed by Susie Hersker’s Scottsdale interior design firm Design Directives. Design Directives is active in Phoenix, Paradise Valley, Cave Creek, Carefree, Sedona, and beyond.
For more about Design Directives, click here: https://susanherskerasid.com/
To learn more about this project, click here: https://susanherskerasid.com/desert-contemporary/
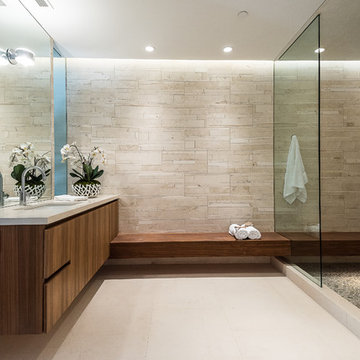
Todd Goodman
На фото: ванная комната среднего размера в стиле модернизм с плоскими фасадами, темными деревянными фасадами, открытым душем, унитазом-моноблоком, бежевой плиткой, каменной плиткой, бежевыми стенами, полом из известняка, душевой кабиной, врезной раковиной и мраморной столешницей с
На фото: ванная комната среднего размера в стиле модернизм с плоскими фасадами, темными деревянными фасадами, открытым душем, унитазом-моноблоком, бежевой плиткой, каменной плиткой, бежевыми стенами, полом из известняка, душевой кабиной, врезной раковиной и мраморной столешницей с
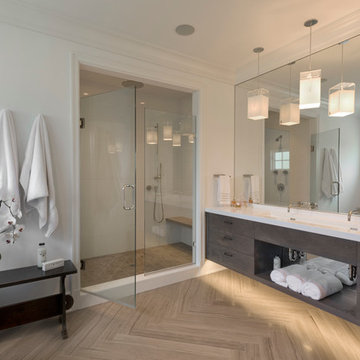
Стильный дизайн: главная ванная комната среднего размера в современном стиле с раковиной с несколькими смесителями, плоскими фасадами, темными деревянными фасадами, душем в нише, белыми стенами, отдельно стоящей ванной, бежевой плиткой, каменной плиткой, полом из известняка и столешницей из искусственного камня - последний тренд
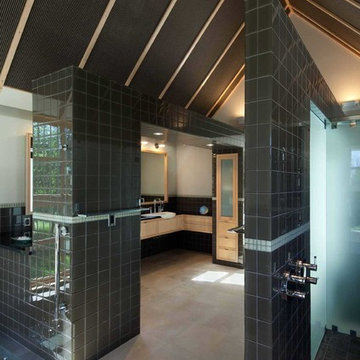
Farshid Assassi
Пример оригинального дизайна: большая главная ванная комната в современном стиле с накладной раковиной, плоскими фасадами, светлыми деревянными фасадами, столешницей из гранита, накладной ванной, двойным душем, биде, серой плиткой, стеклянной плиткой, белыми стенами, полом из известняка, серым полом и открытым душем
Пример оригинального дизайна: большая главная ванная комната в современном стиле с накладной раковиной, плоскими фасадами, светлыми деревянными фасадами, столешницей из гранита, накладной ванной, двойным душем, биде, серой плиткой, стеклянной плиткой, белыми стенами, полом из известняка, серым полом и открытым душем

The goal of this project was to upgrade the builder grade finishes and create an ergonomic space that had a contemporary feel. This bathroom transformed from a standard, builder grade bathroom to a contemporary urban oasis. This was one of my favorite projects, I know I say that about most of my projects but this one really took an amazing transformation. By removing the walls surrounding the shower and relocating the toilet it visually opened up the space. Creating a deeper shower allowed for the tub to be incorporated into the wet area. Adding a LED panel in the back of the shower gave the illusion of a depth and created a unique storage ledge. A custom vanity keeps a clean front with different storage options and linear limestone draws the eye towards the stacked stone accent wall.
Houzz Write Up: https://www.houzz.com/magazine/inside-houzz-a-chopped-up-bathroom-goes-streamlined-and-swank-stsetivw-vs~27263720
The layout of this bathroom was opened up to get rid of the hallway effect, being only 7 foot wide, this bathroom needed all the width it could muster. Using light flooring in the form of natural lime stone 12x24 tiles with a linear pattern, it really draws the eye down the length of the room which is what we needed. Then, breaking up the space a little with the stone pebble flooring in the shower, this client enjoyed his time living in Japan and wanted to incorporate some of the elements that he appreciated while living there. The dark stacked stone feature wall behind the tub is the perfect backdrop for the LED panel, giving the illusion of a window and also creates a cool storage shelf for the tub. A narrow, but tasteful, oval freestanding tub fit effortlessly in the back of the shower. With a sloped floor, ensuring no standing water either in the shower floor or behind the tub, every thought went into engineering this Atlanta bathroom to last the test of time. With now adequate space in the shower, there was space for adjacent shower heads controlled by Kohler digital valves. A hand wand was added for use and convenience of cleaning as well. On the vanity are semi-vessel sinks which give the appearance of vessel sinks, but with the added benefit of a deeper, rounded basin to avoid splashing. Wall mounted faucets add sophistication as well as less cleaning maintenance over time. The custom vanity is streamlined with drawers, doors and a pull out for a can or hamper.
A wonderful project and equally wonderful client. I really enjoyed working with this client and the creative direction of this project.
Brushed nickel shower head with digital shower valve, freestanding bathtub, curbless shower with hidden shower drain, flat pebble shower floor, shelf over tub with LED lighting, gray vanity with drawer fronts, white square ceramic sinks, wall mount faucets and lighting under vanity. Hidden Drain shower system. Atlanta Bathroom.
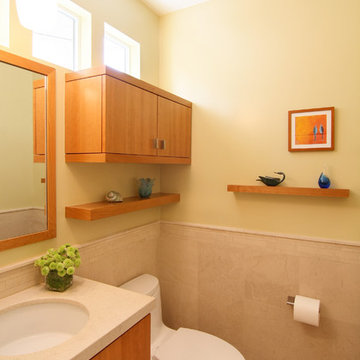
David William Photography
На фото: маленькая ванная комната в стиле кантри с плоскими фасадами, фасадами цвета дерева среднего тона, унитазом-моноблоком, бежевой плиткой, каменной плиткой, желтыми стенами, врезной раковиной, полом из известняка и столешницей из известняка для на участке и в саду
На фото: маленькая ванная комната в стиле кантри с плоскими фасадами, фасадами цвета дерева среднего тона, унитазом-моноблоком, бежевой плиткой, каменной плиткой, желтыми стенами, врезной раковиной, полом из известняка и столешницей из известняка для на участке и в саду
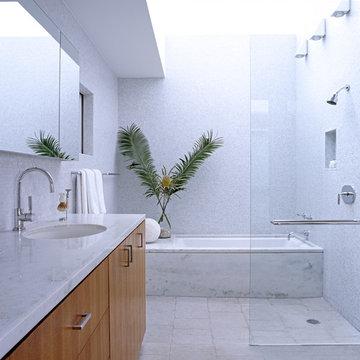
Photograph by Art Gray
На фото: главная ванная комната среднего размера в стиле модернизм с плоскими фасадами, фасадами цвета дерева среднего тона, ванной в нише, душевой комнатой, белой плиткой, плиткой мозаикой, белыми стенами, полом из известняка, врезной раковиной, столешницей из искусственного кварца, бежевым полом и открытым душем с
На фото: главная ванная комната среднего размера в стиле модернизм с плоскими фасадами, фасадами цвета дерева среднего тона, ванной в нише, душевой комнатой, белой плиткой, плиткой мозаикой, белыми стенами, полом из известняка, врезной раковиной, столешницей из искусственного кварца, бежевым полом и открытым душем с
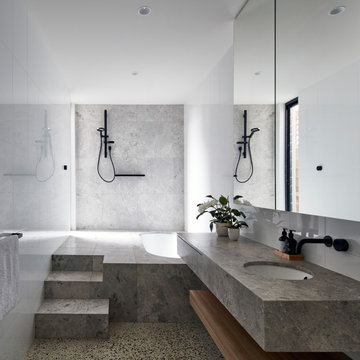
Bath rm with raised shower and under mount bath
Источник вдохновения для домашнего уюта: ванная комната среднего размера в современном стиле с плоскими фасадами, полновстраиваемой ванной, белой плиткой, керамической плиткой, белыми стенами, полом из известняка, врезной раковиной, столешницей из известняка, серым полом, открытым душем, серой столешницей и душем без бортиков
Источник вдохновения для домашнего уюта: ванная комната среднего размера в современном стиле с плоскими фасадами, полновстраиваемой ванной, белой плиткой, керамической плиткой, белыми стенами, полом из известняка, врезной раковиной, столешницей из известняка, серым полом, открытым душем, серой столешницей и душем без бортиков
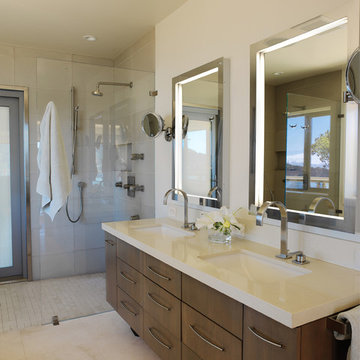
clean and simple master bath, countertop made from Cesarstone, FSC cabinets,low VOC paint, low flow shower components
На фото: главная ванная комната среднего размера в современном стиле с душем без бортиков, врезной раковиной, столешницей из искусственного кварца, серой плиткой, стеклянной плиткой, бежевыми стенами, полом из известняка, плоскими фасадами, темными деревянными фасадами и отдельно стоящей ванной
На фото: главная ванная комната среднего размера в современном стиле с душем без бортиков, врезной раковиной, столешницей из искусственного кварца, серой плиткой, стеклянной плиткой, бежевыми стенами, полом из известняка, плоскими фасадами, темными деревянными фасадами и отдельно стоящей ванной

We re-designed and renovated three bathrooms and a laundry/mudroom in this builder-grade tract home. All finishes were carefully sourced, and all millwork was designed and custom-built.

This modern primary bath is a study in texture and contrast. The textured porcelain walls behind the vanity and freestanding tub add interest and contrast with the window wall's dark charcoal cork wallpaper. Large format limestone floors contrast beautifully against the light wood vanity. The porcelain countertop waterfalls over the vanity front to add a touch of modern drama and the geometric light fixtures add a visual punch. The 70" tall, angled frame mirrors add height and draw the eye up to the 10' ceiling. The textural tile is repeated again in the horizontal shower niche to tie all areas of the bathroom together. The shower features dual shower heads and a rain shower, along with body sprays to ease tired muscles. The modern angled soaking tub and bidet toilet round of the luxury features in this showstopping primary bath.
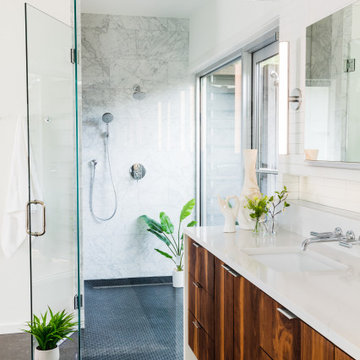
На фото: главная ванная комната среднего размера в современном стиле с плоскими фасадами, коричневыми фасадами, отдельно стоящей ванной, душем без бортиков, белой плиткой, керамогранитной плиткой, белыми стенами, полом из известняка, врезной раковиной, столешницей из искусственного кварца, черным полом, душем с распашными дверями, белой столешницей, тумбой под две раковины и подвесной тумбой с

На фото: ванная комната в средиземноморском стиле с светлыми деревянными фасадами, синей плиткой, белыми стенами, полом из известняка, врезной раковиной, мраморной столешницей, плиткой кабанчик, бежевым полом, разноцветной столешницей, зеркалом с подсветкой и плоскими фасадами
Санузел с плоскими фасадами и полом из известняка – фото дизайна интерьера
1

