Санузел с душем и плиткой из известняка – фото дизайна интерьера
Сортировать:
Бюджет
Сортировать:Популярное за сегодня
1 - 20 из 2 066 фото
1 из 3

На фото: большая главная ванная комната в современном стиле с плоскими фасадами, врезной раковиной, серыми стенами, накладной ванной, душем над ванной, коричневой плиткой, серой плиткой, полом из травертина, столешницей из искусственного кварца, раздельным унитазом, плиткой из известняка, белой столешницей и белыми фасадами

The master ensuite uses a combination of timber panelling on the walls and stone tiling to create a warm, natural space.
Пример оригинального дизайна: главный совмещенный санузел среднего размера в стиле ретро с плоскими фасадами, отдельно стоящей ванной, открытым душем, инсталляцией, серой плиткой, плиткой из известняка, коричневыми стенами, полом из известняка, подвесной раковиной, серым полом, душем с распашными дверями, тумбой под две раковины и подвесной тумбой
Пример оригинального дизайна: главный совмещенный санузел среднего размера в стиле ретро с плоскими фасадами, отдельно стоящей ванной, открытым душем, инсталляцией, серой плиткой, плиткой из известняка, коричневыми стенами, полом из известняка, подвесной раковиной, серым полом, душем с распашными дверями, тумбой под две раковины и подвесной тумбой

Designing this spec home meant envisioning the future homeowners, without actually meeting them. The family we created that lives here while we were designing prefers clean simple spaces that exude character reminiscent of the historic neighborhood. By using substantial moldings and built-ins throughout the home feels like it’s been here for one hundred years. Yet with the fresh color palette rooted in nature it feels like home for a modern family.
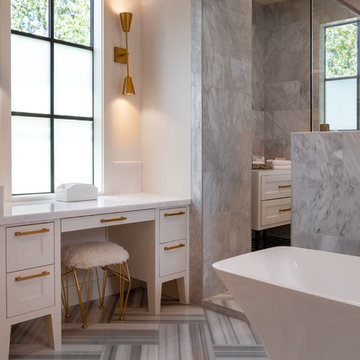
JR Woody Photography
На фото: большая главная ванная комната в стиле неоклассика (современная классика) с фасадами с утопленной филенкой, белыми фасадами, отдельно стоящей ванной, двойным душем, серой плиткой, белой плиткой, плиткой из известняка, белыми стенами, полом из известняка, врезной раковиной, столешницей из искусственного камня, белым полом, душем с распашными дверями и белой столешницей
На фото: большая главная ванная комната в стиле неоклассика (современная классика) с фасадами с утопленной филенкой, белыми фасадами, отдельно стоящей ванной, двойным душем, серой плиткой, белой плиткой, плиткой из известняка, белыми стенами, полом из известняка, врезной раковиной, столешницей из искусственного камня, белым полом, душем с распашными дверями и белой столешницей

“Milne’s meticulous eye for detail elevated this master suite to a finely-tuned alchemy of balanced design. It shows that you can use dark and dramatic pieces from our carbon fibre collection and still achieve the restful bathroom sanctuary that is at the top of clients’ wish lists.”
Miles Hartwell, Co-founder, Splinter Works Ltd
When collaborations work they are greater than the sum of their parts, and this was certainly the case in this project. I was able to respond to Splinter Works’ designs by weaving in natural materials, that perhaps weren’t the obvious choice, but they ground the high-tech materials and soften the look.
It was important to achieve a dialog between the bedroom and bathroom areas, so the graphic black curved lines of the bathroom fittings were countered by soft pink calamine and brushed gold accents.
We introduced subtle repetitions of form through the circular black mirrors, and the black tub filler. For the first time Splinter Works created a special finish for the Hammock bath and basins, a lacquered matte black surface. The suffused light that reflects off the unpolished surface lends to the serene air of warmth and tranquility.
Walking through to the master bedroom, bespoke Splinter Works doors slide open with bespoke handles that were etched to echo the shapes in the striking marbleised wallpaper above the bed.
In the bedroom, specially commissioned furniture makes the best use of space with recessed cabinets around the bed and a wardrobe that banks the wall to provide as much storage as possible. For the woodwork, a light oak was chosen with a wash of pink calamine, with bespoke sculptural handles hand-made in brass. The myriad considered details culminate in a delicate and restful space.
PHOTOGRAPHY BY CARMEL KING

The master bath was part of the additions added to the house in the late 1960s by noted Arizona architect Bennie Gonzales during his period of ownership of the house. Originally lit only by skylights, additional windows were added to balance the light and brighten the space, A wet room concept with undermount tub, dual showers and door/window unit (fabricated from aluminum) complete with ventilating transom, transformed the narrow space. A heated floor, dual copper farmhouse sinks, heated towel rack, and illuminated spa mirrors are among the comforting touches that compliment the space.

Photo: Paul Finkel
Идея дизайна: главная ванная комната среднего размера в современном стиле с отдельно стоящей ванной, серой плиткой, белыми стенами, плиткой из известняка, открытым душем, полом из керамогранита, бежевым полом и открытым душем
Идея дизайна: главная ванная комната среднего размера в современном стиле с отдельно стоящей ванной, серой плиткой, белыми стенами, плиткой из известняка, открытым душем, полом из керамогранита, бежевым полом и открытым душем

Grey Crawford Photography
Пример оригинального дизайна: ванная комната среднего размера в современном стиле с врезной раковиной, открытыми фасадами, темными деревянными фасадами, ванной в нише, душем над ванной, бежевой плиткой, столешницей из известняка, унитазом-моноблоком, бежевыми стенами, полом из известняка, плиткой из известняка и окном
Пример оригинального дизайна: ванная комната среднего размера в современном стиле с врезной раковиной, открытыми фасадами, темными деревянными фасадами, ванной в нише, душем над ванной, бежевой плиткой, столешницей из известняка, унитазом-моноблоком, бежевыми стенами, полом из известняка, плиткой из известняка и окном

Nous sommes très fiers de cette réalisation. Elle nous a permis de travailler sur un projet unique et très luxe. La conception a été réalisée par Light is Design, et nous nous sommes occupés de l'exécution des travaux.

© Paul Bardagjy Photography
Источник вдохновения для домашнего уюта: главная ванная комната среднего размера в стиле модернизм с открытым душем, бежевой плиткой, бежевыми стенами, полом из известняка, раковиной с несколькими смесителями, открытым душем, плиткой из известняка, бежевым полом и сиденьем для душа
Источник вдохновения для домашнего уюта: главная ванная комната среднего размера в стиле модернизм с открытым душем, бежевой плиткой, бежевыми стенами, полом из известняка, раковиной с несколькими смесителями, открытым душем, плиткой из известняка, бежевым полом и сиденьем для душа

Planung und Umsetzung: Anja Kirchgäßner
Fotografie: Thomas Esch
Dekoration: Anja Gestring
На фото: большая главная ванная комната в стиле модернизм с плоскими фасадами, серыми фасадами, открытым душем, раздельным унитазом, бежевой плиткой, плиткой из известняка, белыми стенами, полом из известняка, настольной раковиной, столешницей из известняка, бежевым полом и бежевой столешницей
На фото: большая главная ванная комната в стиле модернизм с плоскими фасадами, серыми фасадами, открытым душем, раздельным унитазом, бежевой плиткой, плиткой из известняка, белыми стенами, полом из известняка, настольной раковиной, столешницей из известняка, бежевым полом и бежевой столешницей

+ wet room constructed with natural lime render walls
+ natural limestone floor
+ cantilevered stone shelving
+ simple affordable fittings
+ bronze corner drain
+ concealed lighting and extract
+ No plastic shower tray, no shower curtain, no tinny fittings
+ demonstrates that natural materials and craftsmanship can still be achieved on a budget
+ Photo by: Joakim Boren
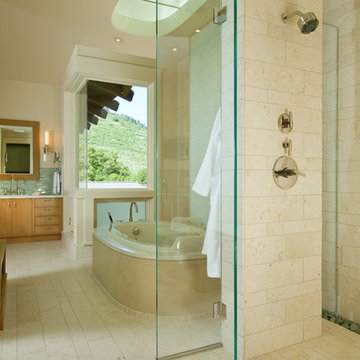
Источник вдохновения для домашнего уюта: ванная комната в стиле фьюжн с плоскими фасадами, светлыми деревянными фасадами, накладной ванной, душем без бортиков, бежевой плиткой и плиткой из известняка
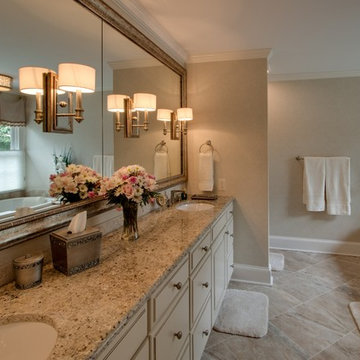
Пример оригинального дизайна: большая главная ванная комната в классическом стиле с фасадами с выступающей филенкой, белыми фасадами, накладной ванной, душем в нише, плиткой из известняка, бежевыми стенами, полом из известняка, врезной раковиной, столешницей из гранита, бежевым полом и душем с распашными дверями
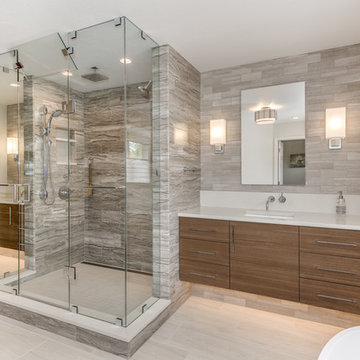
Teri Fotheringham
На фото: большая главная ванная комната в современном стиле с плоскими фасадами, светлыми деревянными фасадами, отдельно стоящей ванной, двойным душем, инсталляцией, бежевой плиткой, плиткой из известняка, серыми стенами, полом из керамогранита, врезной раковиной, столешницей из искусственного кварца, белым полом, душем с распашными дверями и белой столешницей
На фото: большая главная ванная комната в современном стиле с плоскими фасадами, светлыми деревянными фасадами, отдельно стоящей ванной, двойным душем, инсталляцией, бежевой плиткой, плиткой из известняка, серыми стенами, полом из керамогранита, врезной раковиной, столешницей из искусственного кварца, белым полом, душем с распашными дверями и белой столешницей
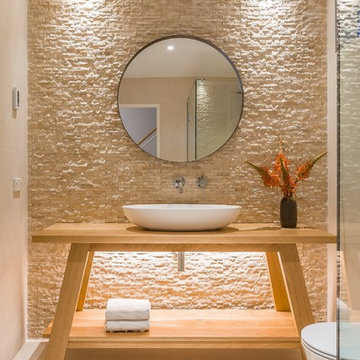
Designer: Natalie Du Bois
Photographer: Kallan Mac Leod
Идея дизайна: маленькая ванная комната в современном стиле с открытыми фасадами, светлыми деревянными фасадами, угловым душем, унитазом-моноблоком, бежевой плиткой, плиткой из известняка, бежевыми стенами, полом из известняка, душевой кабиной, настольной раковиной, столешницей из дерева, бежевым полом и душем с распашными дверями для на участке и в саду
Идея дизайна: маленькая ванная комната в современном стиле с открытыми фасадами, светлыми деревянными фасадами, угловым душем, унитазом-моноблоком, бежевой плиткой, плиткой из известняка, бежевыми стенами, полом из известняка, душевой кабиной, настольной раковиной, столешницей из дерева, бежевым полом и душем с распашными дверями для на участке и в саду
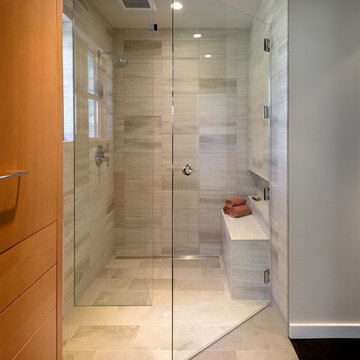
Photo Credits: Aaron Leitz
Стильный дизайн: главная ванная комната среднего размера в стиле модернизм с фасадами островного типа, фасадами цвета дерева среднего тона, душем без бортиков, серой плиткой, плиткой из известняка, белыми стенами, полом из известняка, столешницей из нержавеющей стали, серым полом и душем с распашными дверями - последний тренд
Стильный дизайн: главная ванная комната среднего размера в стиле модернизм с фасадами островного типа, фасадами цвета дерева среднего тона, душем без бортиков, серой плиткой, плиткой из известняка, белыми стенами, полом из известняка, столешницей из нержавеющей стали, серым полом и душем с распашными дверями - последний тренд

✨ Step into Serenity: Zen-Luxe Bathroom Retreat ✨ Nestled in Piedmont, our latest project embodies the perfect fusion of tranquility and opulence. ?? Soft muted tones set the stage for a spa-like haven, where every detail is meticulously curated to evoke a sense of calm and luxury.
The walls of this divine retreat are adorned with a luxurious plaster-like coating known as tadelakt—a technique steeped in centuries of Moroccan tradition. ?✨ But what sets tadelakt apart is its remarkable waterproof, water-repellent, and mold/mildew-resistant properties, making it the ultimate choice for bathrooms and kitchens alike. Talk about style meeting functionality!
As you step into this space, you're enveloped in an aura of pure relaxation, akin to the ambiance of a luxury hotel spa. ?✨ It's a sanctuary where stresses melt away, and every moment is an indulgent escape.
Join us on this journey to serenity, where luxury meets tranquility in perfect harmony. ?

A bespoke bathroom designed to meld into the vast greenery of the outdoors. White oak cabinetry, limestone countertops and backsplash, custom black metal mirrors, and natural stone floors.
The water closet features wallpaper from Kale Tree. www.kaletree.com

A Modern Masculine Bathroom Designed by DLT Interiors
A dark and modern bathroom with using black penny tile, and ebony floors creating a masculine atmosphere.
Санузел с душем и плиткой из известняка – фото дизайна интерьера
1

