Санузел с мраморной столешницей и окном – фото дизайна интерьера
Сортировать:
Бюджет
Сортировать:Популярное за сегодня
1 - 20 из 188 фото
1 из 3

Girl's Bathroom. Custom designed vanity in blue with glass knobs, bubble tile accent wall and floor, wallpaper above wainscot. photo: David Duncan Livingston

Transformation d'un salle de bains pour adolescents. On déplace une baignoire encombrante pour permettre la création d'une douche.
Le coin baignoire se fait plus petit, pour gagner beaucoup plus d'espace.
Style intemporel et élégant. Meuble suspendu avec plan en marbre noir. Faience murale XXL.

Свежая идея для дизайна: главная ванная комната среднего размера в современном стиле с плоскими фасадами, белыми фасадами, угловым душем, серой плиткой, мраморной плиткой, мраморной столешницей, душем с распашными дверями, серой столешницей, серыми стенами, мраморным полом, серым полом, отдельно стоящей ванной и окном - отличное фото интерьера
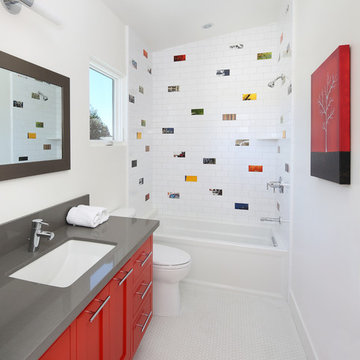
Идея дизайна: детская ванная комната среднего размера в современном стиле с фасадами в стиле шейкер, красными фасадами, разноцветной плиткой, керамической плиткой, белыми стенами, полом из мозаичной плитки, мраморной столешницей, ванной в нише, душем над ванной, врезной раковиной, открытым душем и окном

Originally built in 1929 and designed by famed architect Albert Farr who was responsible for the Wolf House that was built for Jack London in Glen Ellen, this building has always had tremendous historical significance. In keeping with tradition, the new design incorporates intricate plaster crown moulding details throughout with a splash of contemporary finishes lining the corridors. From venetian plaster finishes to German engineered wood flooring this house exhibits a delightful mix of traditional and contemporary styles. Many of the rooms contain reclaimed wood paneling, discretely faux-finished Trufig outlets and a completely integrated Savant Home Automation system. Equipped with radiant flooring and forced air-conditioning on the upper floors as well as a full fitness, sauna and spa recreation center at the basement level, this home truly contains all the amenities of modern-day living. The primary suite area is outfitted with floor to ceiling Calacatta stone with an uninterrupted view of the Golden Gate bridge from the bathtub. This building is a truly iconic and revitalized space.
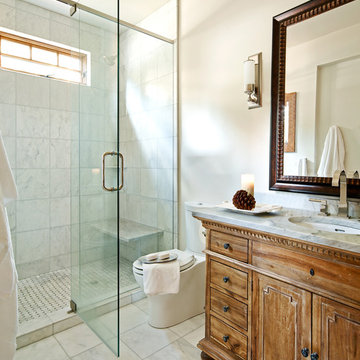
Источник вдохновения для домашнего уюта: ванная комната среднего размера в стиле рустика с врезной раковиной, фасадами с утопленной филенкой, душем в нише, белой плиткой, фасадами цвета дерева среднего тона, унитазом-моноблоком, мраморной плиткой, белыми стенами, мраморным полом, душевой кабиной, мраморной столешницей, белым полом, душем с распашными дверями и окном
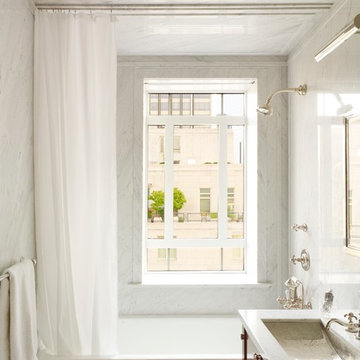
Interiors: Kemble Interiors
Стильный дизайн: маленькая главная ванная комната в классическом стиле с врезной раковиной, фасадами цвета дерева среднего тона, ванной в нише, душем над ванной, белой плиткой, плиткой из листового камня, белыми стенами, мраморной столешницей и окном для на участке и в саду - последний тренд
Стильный дизайн: маленькая главная ванная комната в классическом стиле с врезной раковиной, фасадами цвета дерева среднего тона, ванной в нише, душем над ванной, белой плиткой, плиткой из листового камня, белыми стенами, мраморной столешницей и окном для на участке и в саду - последний тренд
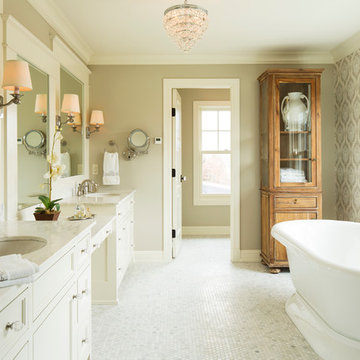
Troy Thies Photography - Minneapolis, Minnesota,
Hendel Homes - Wayzata, Minnesota
На фото: ванная комната в стиле кантри с врезной раковиной, отдельно стоящей ванной, мраморной столешницей и окном с
На фото: ванная комната в стиле кантри с врезной раковиной, отдельно стоящей ванной, мраморной столешницей и окном с
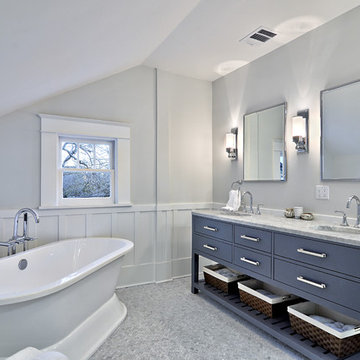
Casey Fry, photographer
Источник вдохновения для домашнего уюта: главная ванная комната среднего размера в классическом стиле с отдельно стоящей ванной, мраморной столешницей, серой плиткой, синими фасадами, плоскими фасадами и окном
Источник вдохновения для домашнего уюта: главная ванная комната среднего размера в классическом стиле с отдельно стоящей ванной, мраморной столешницей, серой плиткой, синими фасадами, плоскими фасадами и окном

Cream walls, trim and ceiling are featured alongside white subway tile with cream tile accents. A Venetian mirror hangs above a white porcelain pedestal sink and alongside a complementary toilet. A brushed nickel faucet and accessories contrast with the Calcutta gold floor tile, tub deck and shower shelves.
A leaded glass window, vintage milk glass ceiling light and frosted glass and brushed nickel wall light continue the crisp, clean feeling of this bright bathroom. The vintage 1920s flavor of this room reflects the original look of its elegant, sophisticated home.

Photo By: Michele Lee Wilson
На фото: главная ванная комната в классическом стиле с синими фасадами, отдельно стоящей ванной, душем в нише, зеленой плиткой, плиткой кабанчик, бежевыми стенами, мраморным полом, врезной раковиной, мраморной столешницей, серым полом, душем с распашными дверями, серой столешницей и окном
На фото: главная ванная комната в классическом стиле с синими фасадами, отдельно стоящей ванной, душем в нише, зеленой плиткой, плиткой кабанчик, бежевыми стенами, мраморным полом, врезной раковиной, мраморной столешницей, серым полом, душем с распашными дверями, серой столешницей и окном
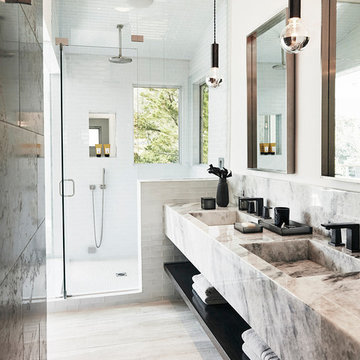
Custom stone double vanity. Tiled shower
Источник вдохновения для домашнего уюта: главная ванная комната среднего размера в современном стиле с открытыми фасадами, белой плиткой, плиткой кабанчик, белыми стенами, монолитной раковиной, душем с распашными дверями, белыми фасадами, открытым душем, светлым паркетным полом, мраморной столешницей, серой столешницей и окном
Источник вдохновения для домашнего уюта: главная ванная комната среднего размера в современном стиле с открытыми фасадами, белой плиткой, плиткой кабанчик, белыми стенами, монолитной раковиной, душем с распашными дверями, белыми фасадами, открытым душем, светлым паркетным полом, мраморной столешницей, серой столешницей и окном
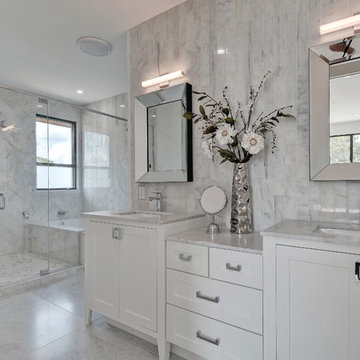
Walk on sunshine with Skyline Floorscapes' Ivory White Oak. This smooth operator of floors adds charm to any room. Its delightfully light tones will have you whistling while you work, play, or relax at home.
This amazing reclaimed wood style is a perfect environmentally-friendly statement for a modern space, or it will match the design of an older house with its vintage style. The ivory color will brighten up any room.
This engineered wood is extremely strong with nine layers and a 3mm wear layer of White Oak on top. The wood is handscraped, adding to the lived-in quality of the wood. This will make it look like it has been in your home all along.
Each piece is 7.5-in. wide by 71-in. long by 5/8-in. thick in size. It comes with a 35-year finish warranty and a lifetime structural warranty.
This is a real wood engineered flooring product made from white oak. It has a beautiful ivory color with hand scraped, reclaimed planks that are finished in oil. The planks have a tongue & groove construction that can be floated, glued or nailed down.
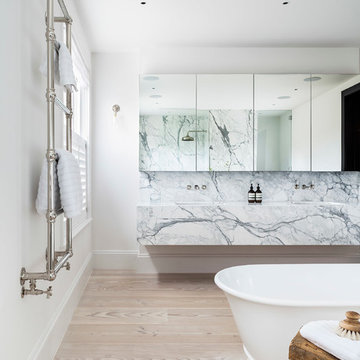
Свежая идея для дизайна: главная ванная комната в скандинавском стиле с отдельно стоящей ванной, белой плиткой, белыми стенами, светлым паркетным полом, плоскими фасадами, подвесной раковиной, мраморной столешницей, мраморной плиткой и окном - отличное фото интерьера

На фото: большая главная ванная комната в белых тонах с отделкой деревом в стиле модернизм с плоскими фасадами, белыми фасадами, отдельно стоящей ванной, душем в нише, унитазом-моноблоком, белой плиткой, керамической плиткой, зелеными стенами, полом из керамической плитки, врезной раковиной, мраморной столешницей, белым полом, белой столешницей, окном, тумбой под две раковины, встроенной тумбой, многоуровневым потолком и панелями на части стены
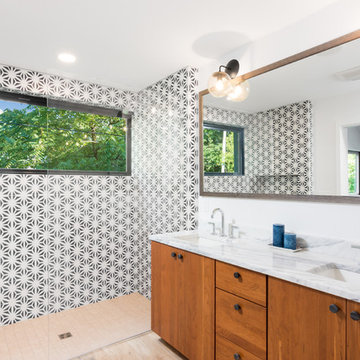
This master suite includes a pocket door entry, patterned concrete tile, cherry and marble finishes and a walk-in closet. A continuation of the bedroom's large windows, the window in the shower brings in great natural light and a bit of the outdoors in.
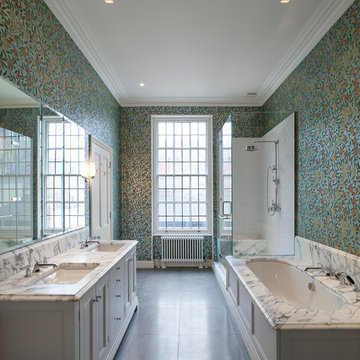
Peter Landers Photography
Источник вдохновения для домашнего уюта: главная ванная комната в классическом стиле с врезной раковиной, фасадами с утопленной филенкой, белыми фасадами, полновстраиваемой ванной, угловым душем, разноцветными стенами, мраморной столешницей и окном
Источник вдохновения для домашнего уюта: главная ванная комната в классическом стиле с врезной раковиной, фасадами с утопленной филенкой, белыми фасадами, полновстраиваемой ванной, угловым душем, разноцветными стенами, мраморной столешницей и окном
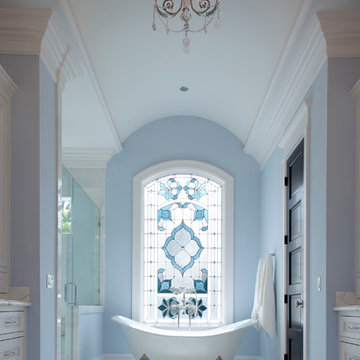
Felix Sanchez
Стильный дизайн: большая главная ванная комната в стиле неоклассика (современная классика) с ванной на ножках, фасадами с утопленной филенкой, белыми фасадами, душем в нише, белой плиткой, синими стенами, мраморным полом, мраморной столешницей, белым полом, душем с распашными дверями, белой столешницей, окном и тумбой под две раковины - последний тренд
Стильный дизайн: большая главная ванная комната в стиле неоклассика (современная классика) с ванной на ножках, фасадами с утопленной филенкой, белыми фасадами, душем в нише, белой плиткой, синими стенами, мраморным полом, мраморной столешницей, белым полом, душем с распашными дверями, белой столешницей, окном и тумбой под две раковины - последний тренд

A wall was removed and a window enlarged to create this open, clean space for the master bathroom. Vessel sinks, a floating vanity with inset hardware, wall mounted faucets, tile set on the diagonal and lighted mirrors add layers of detail and texture for a spectacular space.
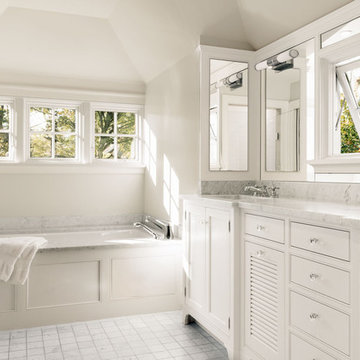
Catherine Tighe
Пример оригинального дизайна: главная ванная комната в классическом стиле с врезной раковиной, белыми фасадами, мраморной столешницей, полновстраиваемой ванной, белой плиткой, каменной плиткой, белыми стенами, мраморным полом, фасадами с утопленной филенкой, белой столешницей и окном
Пример оригинального дизайна: главная ванная комната в классическом стиле с врезной раковиной, белыми фасадами, мраморной столешницей, полновстраиваемой ванной, белой плиткой, каменной плиткой, белыми стенами, мраморным полом, фасадами с утопленной филенкой, белой столешницей и окном
Санузел с мраморной столешницей и окном – фото дизайна интерьера
1

