Санузел с полом из ламината и монолитной раковиной – фото дизайна интерьера
Сортировать:
Бюджет
Сортировать:Популярное за сегодня
1 - 20 из 516 фото
1 из 3

To give our client a clean and relaxing look, we used polished porcelain wood plank tiles on the walls laid vertically and metallic penny tiles on the floor.
Using a floating marble shower bench opens the space and allows the client more freedom in range and adds to its elegance. The niche is accented with a metallic glass subway tile laid in a herringbone pattern.

Идея дизайна: ванная комната среднего размера, в деревянном доме в стиле кантри с фасадами в стиле шейкер, темными деревянными фасадами, отдельно стоящей ванной, душем над ванной, раздельным унитазом, белыми стенами, полом из ламината, монолитной раковиной, столешницей из гранита, коричневым полом, шторкой для ванной, разноцветной столешницей, тумбой под одну раковину, напольной тумбой, потолком из вагонки и стенами из вагонки
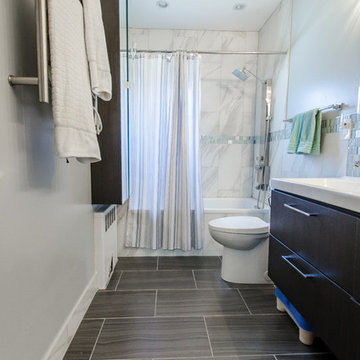
Свежая идея для дизайна: главная ванная комната среднего размера в стиле неоклассика (современная классика) с плоскими фасадами, черными фасадами, ванной в нише, душем над ванной, унитазом-моноблоком, синей плиткой, серой плиткой, белой плиткой, плиткой мозаикой, синими стенами, полом из ламината, монолитной раковиной, серым полом и шторкой для ванной - отличное фото интерьера

Complete remodel of bathroom with marble shower walls in this 900-SF bungalow.
Пример оригинального дизайна: маленькая детская ванная комната в стиле неоклассика (современная классика) с белыми фасадами, накладной ванной, душем над ванной, раздельным унитазом, серой плиткой, мраморной плиткой, серыми стенами, полом из ламината, монолитной раковиной, коричневым полом, шторкой для ванной, белой столешницей, тумбой под одну раковину, напольной тумбой, фасадами с утопленной филенкой и столешницей из искусственного кварца для на участке и в саду
Пример оригинального дизайна: маленькая детская ванная комната в стиле неоклассика (современная классика) с белыми фасадами, накладной ванной, душем над ванной, раздельным унитазом, серой плиткой, мраморной плиткой, серыми стенами, полом из ламината, монолитной раковиной, коричневым полом, шторкой для ванной, белой столешницей, тумбой под одну раковину, напольной тумбой, фасадами с утопленной филенкой и столешницей из искусственного кварца для на участке и в саду

The en-suite renovation for our client's daughter combined girly charm with sophistication. Grey and pink hues, brushed brass accents, blush pink tiles, and Crosswater hardware created a timeless yet playful space. Wall-hung toilet, quartz shelf, HIB mirror, and brushed brass shower door added functionality and elegance.

In the master bathroom, Medallion Silverline Lancaster door Macchiato Painted vanity with White Alabaster Cultured Marble countertop. The floor to ceiling subway tile in the shower is Gloss White 3x12 and the shower floor is 2x2 Mossia Milestone Breccia in White Matte. White Quadrilateral shelves are installed in the shower. On the floor is Homecrest Nirvana Oasis flooring.
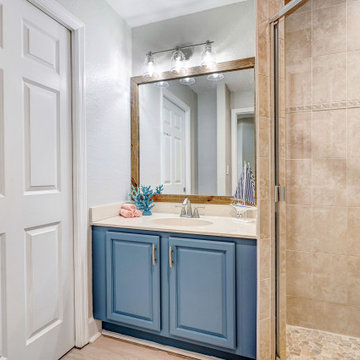
A 2005 built Cape Canaveral condo updated to 2021 Coastal Chic. Shower floor was updated to a custom, locally made pebble tile to compliment existing shower wall tile. Vanity received a pop of color and new fixtures, along with new lighting and rustic frame around the mirror.
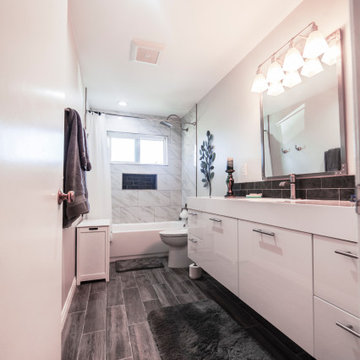
Full Bathroom Remodel
На фото: главная ванная комната среднего размера в стиле модернизм с плоскими фасадами, белыми фасадами, ванной в нише, душем над ванной, раздельным унитазом, белой плиткой, мраморной плиткой, белыми стенами, полом из ламината, монолитной раковиной, столешницей из искусственного камня, серым полом, шторкой для ванной и белой столешницей с
На фото: главная ванная комната среднего размера в стиле модернизм с плоскими фасадами, белыми фасадами, ванной в нише, душем над ванной, раздельным унитазом, белой плиткой, мраморной плиткой, белыми стенами, полом из ламината, монолитной раковиной, столешницей из искусственного камня, серым полом, шторкой для ванной и белой столешницей с

This rustic-inspired basement includes an entertainment area, two bars, and a gaming area. The renovation created a bathroom and guest room from the original office and exercise room. To create the rustic design the renovation used different naturally textured finishes, such as Coretec hard pine flooring, wood-look porcelain tile, wrapped support beams, walnut cabinetry, natural stone backsplashes, and fireplace surround,
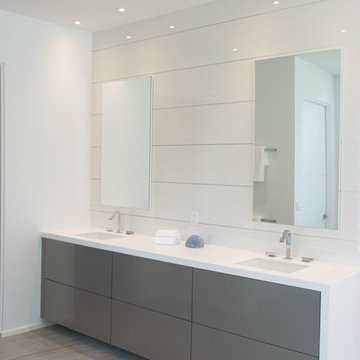
Стильный дизайн: большая главная ванная комната в стиле модернизм с плоскими фасадами, серыми фасадами, отдельно стоящей ванной, унитазом-моноблоком, белыми стенами, монолитной раковиной, открытым душем, белой плиткой, плиткой из листового стекла, полом из ламината, столешницей из искусственного камня, бежевым полом и открытым душем - последний тренд
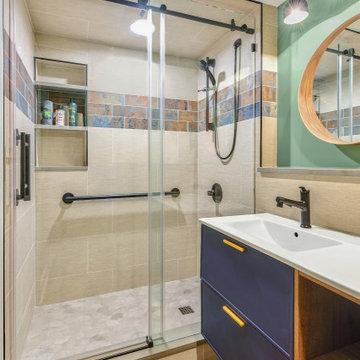
Источник вдохновения для домашнего уюта: ванная комната среднего размера в стиле неоклассика (современная классика) с плоскими фасадами, синими фасадами, душем в нише, бежевой плиткой, керамогранитной плиткой, зелеными стенами, полом из ламината, монолитной раковиной, столешницей из искусственного кварца, коричневым полом, душем с раздвижными дверями, белой столешницей, нишей, тумбой под одну раковину и подвесной тумбой
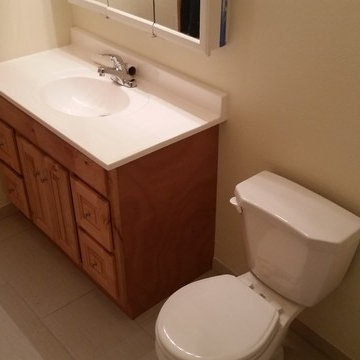
Пример оригинального дизайна: ванная комната среднего размера в стиле неоклассика (современная классика) с фасадами с выступающей филенкой, светлыми деревянными фасадами, бежевой плиткой, керамической плиткой, душевой кабиной, столешницей из известняка, ванной в нише, душем над ванной, раздельным унитазом, бежевыми стенами, полом из ламината, монолитной раковиной, бежевым полом и шторкой для ванной
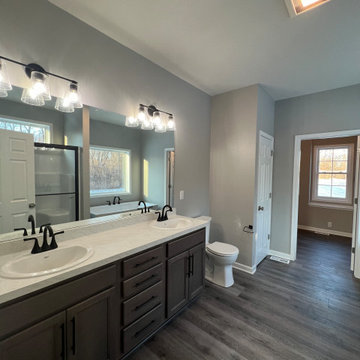
The owners wanted to match all of the hardware in their master bathroom, so they chose to go with black. It gives a sleek and fabulous look. Their vanity lights have a seeded glass that gives it a unique and stylish appearance.
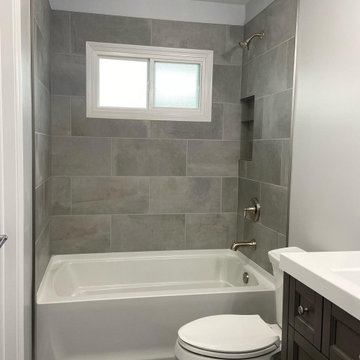
На фото: маленькая ванная комната в стиле модернизм с фасадами с утопленной филенкой, серыми фасадами, ванной в нише, душем в нише, раздельным унитазом, серой плиткой, керамической плиткой, серыми стенами, полом из ламината, душевой кабиной, монолитной раковиной, серым полом, шторкой для ванной, белой столешницей, нишей, тумбой под одну раковину и напольной тумбой для на участке и в саду с

Our clients prepare for the future in this whole house renovation with safe, accessible design using eco-friendly, sustainable materials. Master bath includes wider entry door, zero threshold shower with infinity drain, collapsible shower bench, niche and grab bars. Heated towel rack, kohler and grohe hardware throughout. Maple wood vanity in butterscotch and corian countertops with integrated sinks. Energy efficient insulation used throughout saves money and reduces carbon footprint. We relocated sidewalks and driveway to accommodate garage workshop addition. Exterior also include new roof, trim, windows, doors and hardie siding. Kitchen features Starmark maple cabinets in honey, Coretec Iona Stone flooring, white glazed subway tiles. Wide open to dining, Coretec 5" plank in northwood oak flooring, white painted cabinets with natural wood countertop.

This bathroom combines two very different spaces. The entry to the home which had no walkway and was never used was combined with a laundry room to create a new bath closer to the new 1st floor bedroom. A new soaking tub, shower, and vanity lend a fresh feeling to this off beat room.
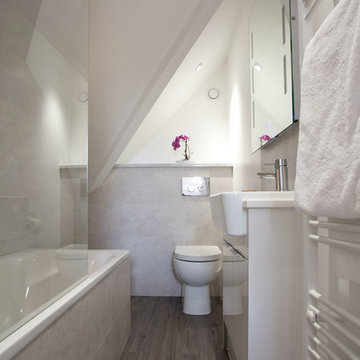
Randi Sokoloff
На фото: маленькая ванная комната в классическом стиле с плоскими фасадами, белыми фасадами, накладной ванной, душем над ванной, инсталляцией, серой плиткой, мраморной плиткой, серыми стенами, полом из ламината, душевой кабиной, монолитной раковиной и серым полом для на участке и в саду
На фото: маленькая ванная комната в классическом стиле с плоскими фасадами, белыми фасадами, накладной ванной, душем над ванной, инсталляцией, серой плиткой, мраморной плиткой, серыми стенами, полом из ламината, душевой кабиной, монолитной раковиной и серым полом для на участке и в саду

Our clients prepare for the future in this whole house renovation with safe, accessible design using eco-friendly, sustainable materials. Master bath includes wider entry door, zero threshold shower with infinity drain, collapsible shower bench, niche and grab bars. Heated towel rack, kohler and grohe hardware throughout. Maple wood vanity in butterscotch and corian countertops with integrated sinks. Energy efficient insulation used throughout saves money and reduces carbon footprint. We relocated sidewalks and driveway to accommodate garage workshop addition. Exterior also include new roof, trim, windows, doors and hardie siding. Kitchen features Starmark maple cabinets in honey, Coretec Iona Stone flooring, white glazed subway tiles. Wide open to dining, Coretec 5" plank in northwood oak flooring, white painted cabinets with natural wood countertop.
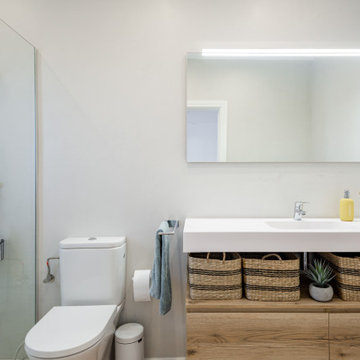
На фото: ванная комната среднего размера, в белых тонах с отделкой деревом в скандинавском стиле с плоскими фасадами, белыми фасадами, душем без бортиков, бежевой плиткой, бежевыми стенами, полом из ламината, душевой кабиной, монолитной раковиной, бежевым полом, белой столешницей, окном и тумбой под одну раковину
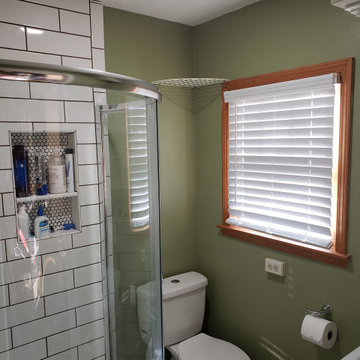
Пример оригинального дизайна: маленькая ванная комната в современном стиле с плоскими фасадами, белыми фасадами, угловым душем, раздельным унитазом, зелеными стенами, полом из ламината, душевой кабиной, монолитной раковиной, коричневым полом, душем с раздвижными дверями, тумбой под одну раковину и напольной тумбой для на участке и в саду
Санузел с полом из ламината и монолитной раковиной – фото дизайна интерьера
1

