Санузел с полом из мозаичной плитки и коричневым полом – фото дизайна интерьера
Сортировать:
Бюджет
Сортировать:Популярное за сегодня
1 - 20 из 286 фото
1 из 3

The master suite pulls from this dark bronze pallet. A custom stain was created from the exterior. The exterior mossy bronze-green on the window sashes and shutters was the inspiration for the stain. The walls and ceilings are planks and then for a calming and soothing effect, custom window treatments that are in a dark bronze velvet were added. In the master bath, it feels like an enclosed sleeping porch, The vanity is placed in front of the windows so there is a view out to the lake when getting ready each morning. Custom brass framed mirrors hang over the windows. The vanity is an updated design with random width and depth planks. The hardware is brass and bone. The countertop is lagos azul limestone.

John Tsantes
На фото: большая главная ванная комната в современном стиле с плоскими фасадами, светлыми деревянными фасадами, отдельно стоящей ванной, душем над ванной, серой плиткой, керамогранитной плиткой, белыми стенами, полом из мозаичной плитки, врезной раковиной, столешницей из искусственного кварца, коричневым полом и душем с распашными дверями с
На фото: большая главная ванная комната в современном стиле с плоскими фасадами, светлыми деревянными фасадами, отдельно стоящей ванной, душем над ванной, серой плиткой, керамогранитной плиткой, белыми стенами, полом из мозаичной плитки, врезной раковиной, столешницей из искусственного кварца, коричневым полом и душем с распашными дверями с
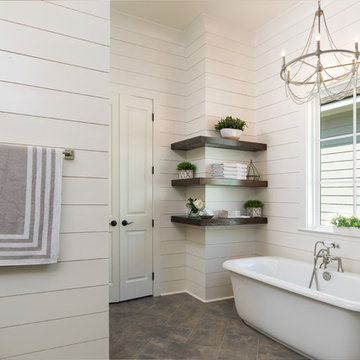
This modern bathroom got a touch of farmhouse flair thanks to a trio of L-shaped floating shelves constructed by The Olde Mill. The clean lines of the shelves perfectly complement the shiplap paneling. The dark espresso stain stands in stark contrast to the monochromatic walls and plays well with the dark tones in the bathroom tiles.
Contracted by Rhett Bourgeois. Space planning by Ourso Designs. Floating Shelves by The Olde Mill. Photos by Collin Richie.

Talk about your small spaces. In this case we had to squeeze a full bath into a powder room-sized room of only 5’ x 7’. The ceiling height also comes into play sloping downward from 90” to 71” under the roof of a second floor dormer in this Cape-style home.
We stripped the room bare and scrutinized how we could minimize the visual impact of each necessary bathroom utility. The bathroom was transitioning along with its occupant from young boy to teenager. The existing bathtub and shower curtain by far took up the most visual space within the room. Eliminating the tub and introducing a curbless shower with sliding glass shower doors greatly enlarged the room. Now that the floor seamlessly flows through out the room it magically feels larger. We further enhanced this concept with a floating vanity. Although a bit smaller than before, it along with the new wall-mounted medicine cabinet sufficiently handles all storage needs. We chose a comfort height toilet with a short tank so that we could extend the wood countertop completely across the sink wall. The longer countertop creates opportunity for decorative effects while creating the illusion of a larger space. Floating shelves to the right of the vanity house more nooks for storage and hide a pop-out electrical outlet.
The clefted slate target wall in the shower sets up the modern yet rustic aesthetic of this bathroom, further enhanced by a chipped high gloss stone floor and wire brushed wood countertop. I think it is the style and placement of the wall sconces (rated for wet environments) that really make this space unique. White ceiling tile keeps the shower area functional while allowing us to extend the white along the rest of the ceiling and partially down the sink wall – again a room-expanding trick.
This is a small room that makes a big splash!
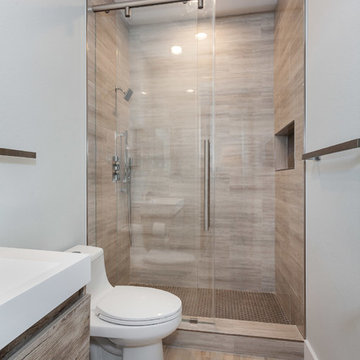
Modern Bathroom
Стильный дизайн: маленькая ванная комната в современном стиле с плоскими фасадами, светлыми деревянными фасадами, душем в нише, унитазом-моноблоком, коричневой плиткой, керамической плиткой, коричневыми стенами, полом из мозаичной плитки, душевой кабиной, накладной раковиной, столешницей из кварцита, коричневым полом, душем с раздвижными дверями и белой столешницей для на участке и в саду - последний тренд
Стильный дизайн: маленькая ванная комната в современном стиле с плоскими фасадами, светлыми деревянными фасадами, душем в нише, унитазом-моноблоком, коричневой плиткой, керамической плиткой, коричневыми стенами, полом из мозаичной плитки, душевой кабиной, накладной раковиной, столешницей из кварцита, коричневым полом, душем с раздвижными дверями и белой столешницей для на участке и в саду - последний тренд
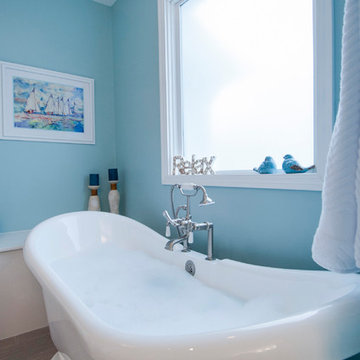
На фото: большая главная ванная комната в морском стиле с белыми фасадами, отдельно стоящей ванной, угловым душем, раздельным унитазом, синими стенами, полом из мозаичной плитки, монолитной раковиной, столешницей из оникса, коричневым полом и душем с распашными дверями

Photography: Sean McBride
Стильный дизайн: большая главная ванная комната в стиле лофт с столешницей из бетона, открытыми фасадами, коричневыми фасадами, душем в нише, раздельным унитазом, серой плиткой, керамической плиткой, белыми стенами, полом из мозаичной плитки, настольной раковиной, ванной на ножках и коричневым полом - последний тренд
Стильный дизайн: большая главная ванная комната в стиле лофт с столешницей из бетона, открытыми фасадами, коричневыми фасадами, душем в нише, раздельным унитазом, серой плиткой, керамической плиткой, белыми стенами, полом из мозаичной плитки, настольной раковиной, ванной на ножках и коричневым полом - последний тренд

This beautiful, elegant master bathroom with traditional pops exudes relaxation and comfort. With gold accents in every corner, this master bathroom retreat is a close comparison to a wonderful spa.
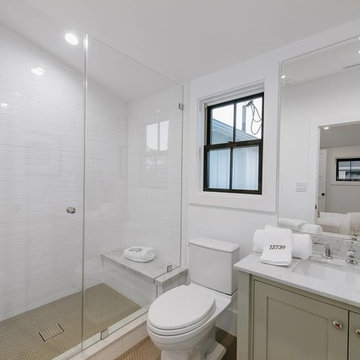
Project photographer-Therese Hyde This photo features the kids bath.
На фото: детская ванная комната среднего размера в стиле кантри с плоскими фасадами, коричневыми фасадами, душем над ванной, раздельным унитазом, белой плиткой, керамической плиткой, белыми стенами, полом из мозаичной плитки, врезной раковиной, столешницей из кварцита, коричневым полом, душем с распашными дверями и белой столешницей
На фото: детская ванная комната среднего размера в стиле кантри с плоскими фасадами, коричневыми фасадами, душем над ванной, раздельным унитазом, белой плиткой, керамической плиткой, белыми стенами, полом из мозаичной плитки, врезной раковиной, столешницей из кварцита, коричневым полом, душем с распашными дверями и белой столешницей
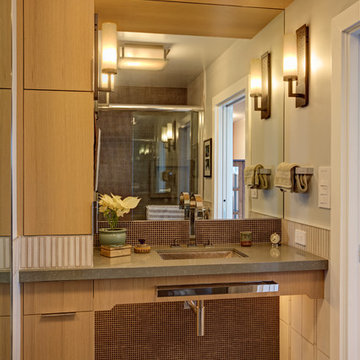
This is a remodeled guest bath in an existing high rise building in San Francisco. The custom cabinets maximize storage. The floating counter and mirror placement visually opens up the space. The different lighting systems are functional and dramatic.
Mitchell Shenker, Photography

ванна
Стильный дизайн: маленький совмещенный санузел в стиле неоклассика (современная классика) с плоскими фасадами, бежевыми фасадами, душевой комнатой, инсталляцией, разноцветной плиткой, керамической плиткой, зелеными стенами, полом из мозаичной плитки, душевой кабиной, подвесной раковиной, столешницей из кварцита, коричневым полом, душем с распашными дверями, белой столешницей, тумбой под одну раковину, подвесной тумбой и многоуровневым потолком для на участке и в саду - последний тренд
Стильный дизайн: маленький совмещенный санузел в стиле неоклассика (современная классика) с плоскими фасадами, бежевыми фасадами, душевой комнатой, инсталляцией, разноцветной плиткой, керамической плиткой, зелеными стенами, полом из мозаичной плитки, душевой кабиной, подвесной раковиной, столешницей из кварцита, коричневым полом, душем с распашными дверями, белой столешницей, тумбой под одну раковину, подвесной тумбой и многоуровневым потолком для на участке и в саду - последний тренд
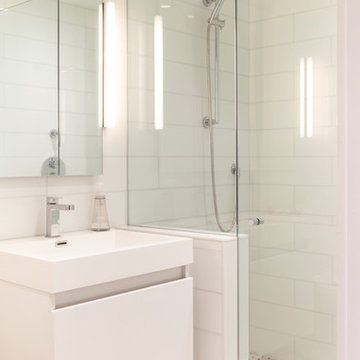
Kristin Sjaarda
Свежая идея для дизайна: маленькая ванная комната в современном стиле с консольной раковиной, плоскими фасадами, белыми фасадами, душем в нише, белой плиткой, полом из мозаичной плитки, керамической плиткой, белыми стенами, душевой кабиной, столешницей из кварцита, коричневым полом и душем с распашными дверями для на участке и в саду - отличное фото интерьера
Свежая идея для дизайна: маленькая ванная комната в современном стиле с консольной раковиной, плоскими фасадами, белыми фасадами, душем в нише, белой плиткой, полом из мозаичной плитки, керамической плиткой, белыми стенами, душевой кабиной, столешницей из кварцита, коричневым полом и душем с распашными дверями для на участке и в саду - отличное фото интерьера
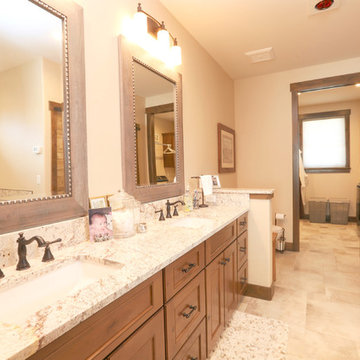
A beautiful custom mountain home built overlooking Winter Park Resort and Byers Peak in Fraser, Colorado. The home was built with rustic features to embrace the Colorado mountain stylings, but with added contemporary features.
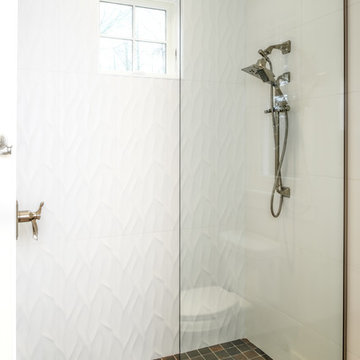
Guest bath with custom glass enclosure, wall tile Porcelanosa Oxo Deco Blanco tile and tile base tile is Pental Moca Creme mosaic.
На фото: главная ванная комната среднего размера в стиле неоклассика (современная классика) с керамогранитной плиткой, душем в нише, белой плиткой, белыми стенами, полом из мозаичной плитки, коричневым полом и открытым душем
На фото: главная ванная комната среднего размера в стиле неоклассика (современная классика) с керамогранитной плиткой, душем в нише, белой плиткой, белыми стенами, полом из мозаичной плитки, коричневым полом и открытым душем
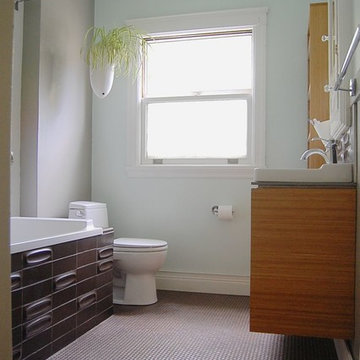
Renovation of a 1920's bathroom.
Project location: San Mateo, Bay Area California
Design and photo by Re:modern Design
Стильный дизайн: маленькая ванная комната в стиле фьюжн с плоскими фасадами, фасадами цвета дерева среднего тона, накладной ванной, душем над ванной, унитазом-моноблоком, коричневой плиткой, керамической плиткой, синими стенами, полом из мозаичной плитки, накладной раковиной, коричневым полом, открытым душем, серой столешницей, нишей и тумбой под одну раковину для на участке и в саду - последний тренд
Стильный дизайн: маленькая ванная комната в стиле фьюжн с плоскими фасадами, фасадами цвета дерева среднего тона, накладной ванной, душем над ванной, унитазом-моноблоком, коричневой плиткой, керамической плиткой, синими стенами, полом из мозаичной плитки, накладной раковиной, коричневым полом, открытым душем, серой столешницей, нишей и тумбой под одну раковину для на участке и в саду - последний тренд
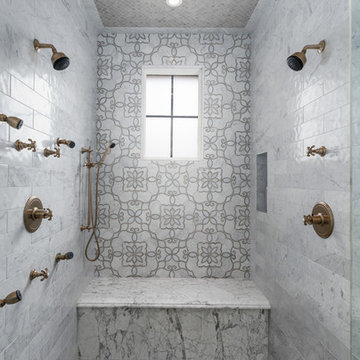
Стильный дизайн: огромная главная ванная комната в стиле рустика с керамической плиткой, коричневым полом, двойным душем, коричневой плиткой, серой плиткой и полом из мозаичной плитки - последний тренд

Modern Bathroom
Свежая идея для дизайна: маленькая ванная комната в современном стиле с светлыми деревянными фасадами, душем в нише, унитазом-моноблоком, коричневой плиткой, керамической плиткой, коричневыми стенами, полом из мозаичной плитки, душевой кабиной, накладной раковиной, столешницей из кварцита, коричневым полом, душем с раздвижными дверями и белой столешницей для на участке и в саду - отличное фото интерьера
Свежая идея для дизайна: маленькая ванная комната в современном стиле с светлыми деревянными фасадами, душем в нише, унитазом-моноблоком, коричневой плиткой, керамической плиткой, коричневыми стенами, полом из мозаичной плитки, душевой кабиной, накладной раковиной, столешницей из кварцита, коричневым полом, душем с раздвижными дверями и белой столешницей для на участке и в саду - отличное фото интерьера

Talk about your small spaces. In this case we had to squeeze a full bath into a powder room-sized room of only 5’ x 7’. The ceiling height also comes into play sloping downward from 90” to 71” under the roof of a second floor dormer in this Cape-style home.
We stripped the room bare and scrutinized how we could minimize the visual impact of each necessary bathroom utility. The bathroom was transitioning along with its occupant from young boy to teenager. The existing bathtub and shower curtain by far took up the most visual space within the room. Eliminating the tub and introducing a curbless shower with sliding glass shower doors greatly enlarged the room. Now that the floor seamlessly flows through out the room it magically feels larger. We further enhanced this concept with a floating vanity. Although a bit smaller than before, it along with the new wall-mounted medicine cabinet sufficiently handles all storage needs. We chose a comfort height toilet with a short tank so that we could extend the wood countertop completely across the sink wall. The longer countertop creates opportunity for decorative effects while creating the illusion of a larger space. Floating shelves to the right of the vanity house more nooks for storage and hide a pop-out electrical outlet.
The clefted slate target wall in the shower sets up the modern yet rustic aesthetic of this bathroom, further enhanced by a chipped high gloss stone floor and wire brushed wood countertop. I think it is the style and placement of the wall sconces (rated for wet environments) that really make this space unique. White ceiling tile keeps the shower area functional while allowing us to extend the white along the rest of the ceiling and partially down the sink wall – again a room-expanding trick.
This is a small room that makes a big splash!

Идея дизайна: ванная комната в стиле неоклассика (современная классика) с фасадами в стиле шейкер, белыми стенами, полом из мозаичной плитки, врезной раковиной, коричневым полом и белой столешницей
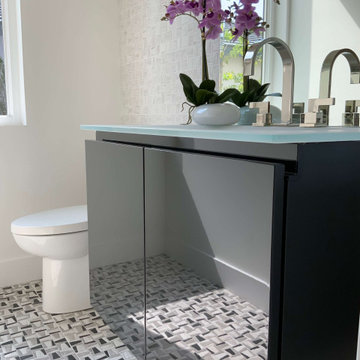
This powder room reflects a current feel that can be classified as modern living. Once again an example of white contrasting beauty with the dark high gloss lacquered vanity with a large mirror makes the space feel larger than it is, By Darash designed with luxury mosaic tiles to complete the overall look.
Санузел с полом из мозаичной плитки и коричневым полом – фото дизайна интерьера
1

