Санузел с раздельным унитазом и коричневой столешницей – фото дизайна интерьера
Сортировать:
Бюджет
Сортировать:Популярное за сегодня
1 - 20 из 3 243 фото
1 из 3

Jenna Sue
Идея дизайна: маленькая главная ванная комната в стиле кантри с светлыми деревянными фасадами, ванной на ножках, настольной раковиной, раздельным унитазом, серыми стенами, полом из цементной плитки, черным полом, коричневой столешницей и плоскими фасадами для на участке и в саду
Идея дизайна: маленькая главная ванная комната в стиле кантри с светлыми деревянными фасадами, ванной на ножках, настольной раковиной, раздельным унитазом, серыми стенами, полом из цементной плитки, черным полом, коричневой столешницей и плоскими фасадами для на участке и в саду

Пример оригинального дизайна: маленькая главная ванная комната в стиле кантри с искусственно-состаренными фасадами, ванной в нише, душем над ванной, раздельным унитазом, черно-белой плиткой, керамической плиткой, серыми стенами, полом из керамической плитки, настольной раковиной, столешницей из дерева, черным полом, шторкой для ванной и коричневой столешницей для на участке и в саду

The fabulous decorative tiles set the tone for this wonderful small bathroom space which features in this newly renovated Dublin home.
Tiles & sanitary ware available from TileStyle.
Photography by Daragh Muldowney
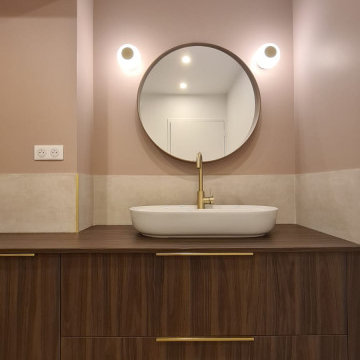
Источник вдохновения для домашнего уюта: главная ванная комната среднего размера в современном стиле с фасадами с декоративным кантом, фасадами цвета дерева среднего тона, раздельным унитазом, бежевой плиткой, розовыми стенами, полом из керамической плитки, настольной раковиной, столешницей из дерева, бежевым полом, коричневой столешницей, тумбой под одну раковину, напольной тумбой, открытым душем и открытым душем
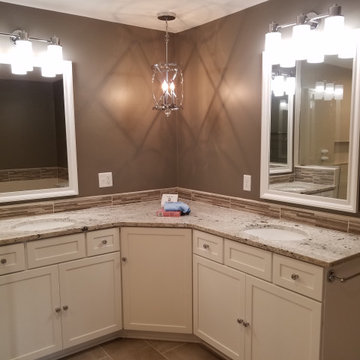
This Mequon master on-suite from the 80's was in serious need of a face lift! While it may be a large bathroom, it certainly was not up to date and did not meet the needs of the client.
We designed a complete gut and re-build including the removal of a window that only looked over the solarium below!
The result is a timeless design that allowed the homeowner to sell his home, after many failed attempts with the old bathroom, and meets the needs of the future buyers!

Dans cette salle de bain pour enfants nous avons voulu faire un mélange de carreaux de faïence entre le motif damier et la pose de carreaux navettes. La pose est extrèmement minutieuse notamment dans le raccord couleurs entre le terracotta et le carreau blanc.
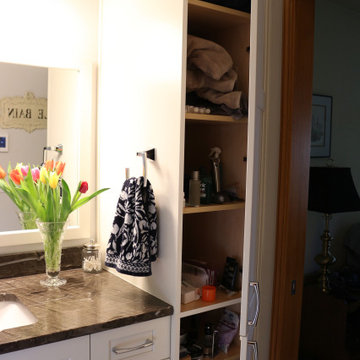
A five drawer vanity cabinet combined with a tall linen cabinet provide the maximum storage in this compact bathroom. The mirror is framed in material that matches the cabinetry.
The off-set sink ensures sufficient space for grooming tools.

Стильный дизайн: туалет среднего размера в стиле кантри с фасадами островного типа, фасадами цвета дерева среднего тона, раздельным унитазом, белыми стенами, полом из керамической плитки, накладной раковиной, столешницей из дерева, черным полом, коричневой столешницей, напольной тумбой и стенами из вагонки - последний тренд
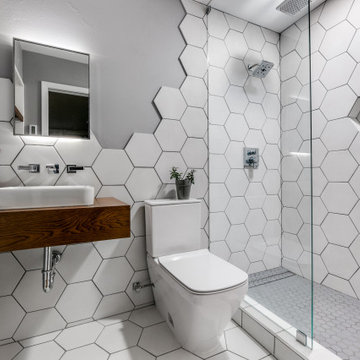
True to the Hexagon Form, these tiles naturally flow over this Contemporary Bathroom Remodel. The recessed shampoo niche has mitered tiles to eliminate trim.
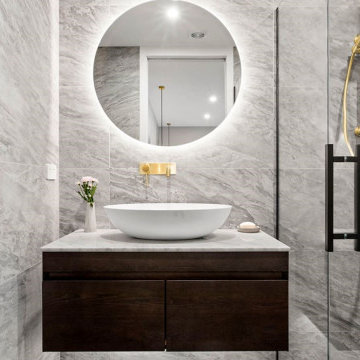
The skill is to introduce a stylish interplay between the different zones of the room: the products used should harmonise to ensure formal consistency. They are the thread that runs through a perfectly attuned interior design

Modern farmhouse powder room boasts shiplap accent wall, painted grey cabinet and rustic wood floors.
Стильный дизайн: туалет среднего размера в стиле неоклассика (современная классика) с фасадами в стиле шейкер, серыми фасадами, раздельным унитазом, серыми стенами, паркетным полом среднего тона, врезной раковиной, столешницей из гранита, коричневым полом, коричневой столешницей, напольной тумбой и стенами из вагонки - последний тренд
Стильный дизайн: туалет среднего размера в стиле неоклассика (современная классика) с фасадами в стиле шейкер, серыми фасадами, раздельным унитазом, серыми стенами, паркетным полом среднего тона, врезной раковиной, столешницей из гранита, коричневым полом, коричневой столешницей, напольной тумбой и стенами из вагонки - последний тренд
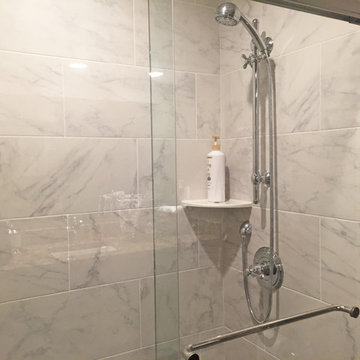
A warm color scheme and large alcove shower create a cozy master bathroom design in this Laurel, MD home. A HomeCrest Brenner maple vanity cabinet in Anchor sets the tone for the color scheme and offers plenty of storage. It is accented by the Giallo Fiorito granite countertop from Top Granite Inc and Hardware Resources Tiffany style knobs. The old shower was transformed into a soothing space with a Maryland Shower frameless sliding door, Delta Cassidy showerhead, Style Selections Galvano charcoal porcelain tile, and DalTile corner shelves for easy access to shower toiletries. The design also includes a Kohler Cimarron elongated comfort height toilet, towel bars and rings from Delta Faucet, and a large, custom mirror.
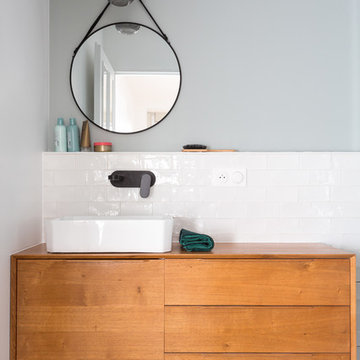
L'architecte a joué avec les tendances actuelles pour donner du cachet à cet appartement. Dans la cuisine nous avons installé un claustra, ce système permet de laisser passer la lumière tout en cloisonnant une pièce. Dans la SDB nous avons joué avec des carrelages pâles qui viennent mettre en valeur une robinetterie noire carbon. L'immeuble était à chauffage collectif, cela veut dire qu'il est impossible de changer les radiateurs. Ces derniers ont été camouflés avec un coffrage sur-meure fait sur place par notre menuisier.

Свежая идея для дизайна: туалет в стиле кантри с фасадами островного типа, темными деревянными фасадами, раздельным унитазом, черной плиткой, белыми стенами, светлым паркетным полом, настольной раковиной, столешницей из дерева, бежевым полом и коричневой столешницей - отличное фото интерьера

Свежая идея для дизайна: маленькая ванная комната в морском стиле с искусственно-состаренными фасадами, раздельным унитазом, бежевыми стенами, полом из галечной плитки, душевой кабиной, настольной раковиной, столешницей из дерева, серым полом, коричневой столешницей и плоскими фасадами для на участке и в саду - отличное фото интерьера
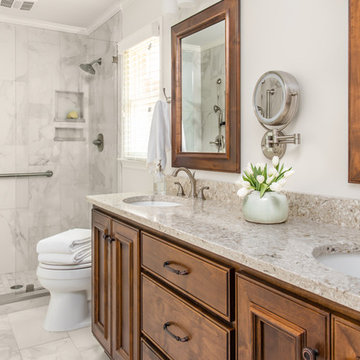
Свежая идея для дизайна: главная ванная комната среднего размера в классическом стиле с фасадами с утопленной филенкой, коричневыми фасадами, душем в нише, раздельным унитазом, белой плиткой, серой плиткой, керамогранитной плиткой, серыми стенами, полом из керамогранита, врезной раковиной, столешницей из искусственного кварца, белым полом, душем с распашными дверями и коричневой столешницей - отличное фото интерьера
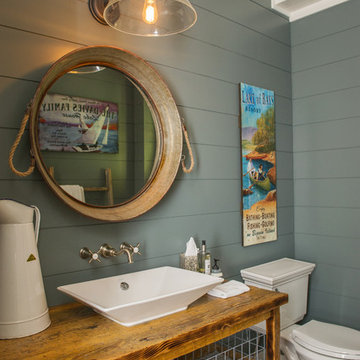
Everimages.ca
Свежая идея для дизайна: туалет среднего размера в морском стиле с открытыми фасадами, фасадами цвета дерева среднего тона, раздельным унитазом, паркетным полом среднего тона, настольной раковиной, столешницей из дерева, серыми стенами и коричневой столешницей - отличное фото интерьера
Свежая идея для дизайна: туалет среднего размера в морском стиле с открытыми фасадами, фасадами цвета дерева среднего тона, раздельным унитазом, паркетным полом среднего тона, настольной раковиной, столешницей из дерева, серыми стенами и коричневой столешницей - отличное фото интерьера
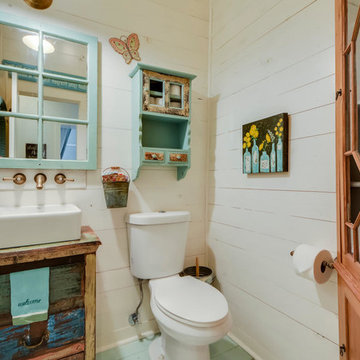
Travis Wayne Baker
На фото: маленький туалет в стиле кантри с настольной раковиной, фасадами островного типа, искусственно-состаренными фасадами, столешницей из дерева, раздельным унитазом, белыми стенами, деревянным полом и коричневой столешницей для на участке и в саду с
На фото: маленький туалет в стиле кантри с настольной раковиной, фасадами островного типа, искусственно-состаренными фасадами, столешницей из дерева, раздельным унитазом, белыми стенами, деревянным полом и коричневой столешницей для на участке и в саду с
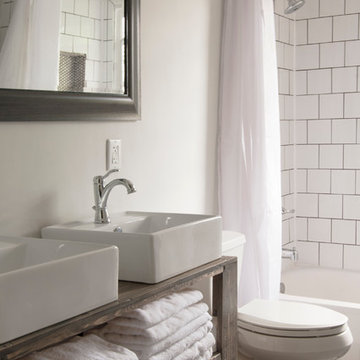
Photo: Adrienne DeRosa © 2015 Houzz
Simple open storage provides easy access to towels and other daily necessities. Bryan designed and built the vanity unit, which with its open shelves makes the bathroom feel larger than it is. Double vessel sinks give the couple the ability to prepare for their days with out infringing on one another.
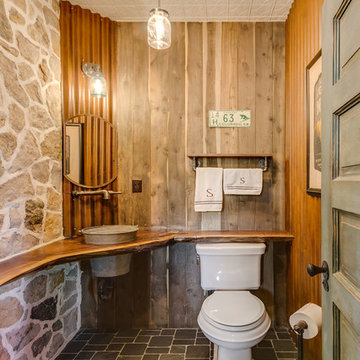
Design and Inspiration of this cowboy bathroom by Trilogy Partners. The faucet by Sonoma Gorge. Material selections by Trilogy Partners and the owner.
Photo Credit: Michael Yearout
Санузел с раздельным унитазом и коричневой столешницей – фото дизайна интерьера
1

