Санузел с разноцветной плиткой и консольной раковиной – фото дизайна интерьера
Сортировать:
Бюджет
Сортировать:Популярное за сегодня
1 - 20 из 850 фото
1 из 3
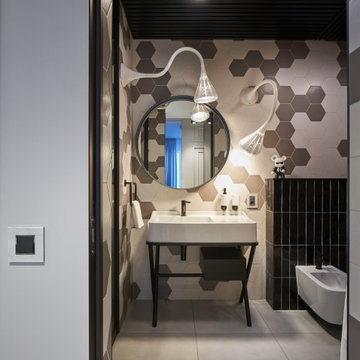
Свежая идея для дизайна: ванная комната в современном стиле с биде, разноцветной плиткой, консольной раковиной и тумбой под одну раковину - отличное фото интерьера

Une maison de maître du XIXème, entièrement rénovée, aménagée et décorée pour démarrer une nouvelle vie. Le RDC est repensé avec de nouveaux espaces de vie et une belle cuisine ouverte ainsi qu’un bureau indépendant. Aux étages, six chambres sont aménagées et optimisées avec deux salles de bains très graphiques. Le tout en parfaite harmonie et dans un style naturellement chic.

A nickel plated and glass globe lantern hangs from a vaulted ceiling. Rock crystal sconces sparkle above the sinks. Mercury glass accessories in a glass shelved niche above the luxurious bath tub. Photo by Phillip Ennis
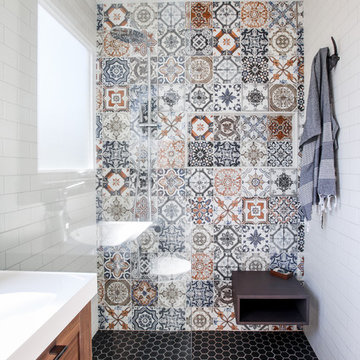
Стильный дизайн: ванная комната в современном стиле с фасадами в стиле шейкер, фасадами цвета дерева среднего тона, душем без бортиков, унитазом-моноблоком, разноцветной плиткой, плиткой кабанчик, белыми стенами, душевой кабиной, консольной раковиной, черным полом, открытым душем и сиденьем для душа - последний тренд
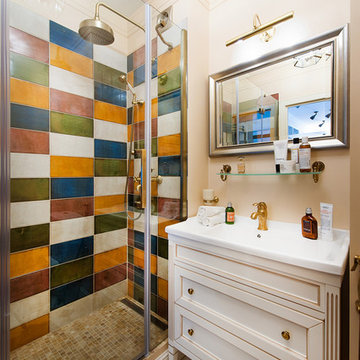
Стены- покраска Dulux, плитка- Mainzu, Cir. Мебель- Caprigo. Сантехника- Cezares.
Фотограф: Игорь Фаткин
Стилист: Юлия Борисова
Пример оригинального дизайна: ванная комната в стиле фьюжн с консольной раковиной, белыми фасадами, душем в нише, разноцветной плиткой, душевой кабиной и фасадами с утопленной филенкой
Пример оригинального дизайна: ванная комната в стиле фьюжн с консольной раковиной, белыми фасадами, душем в нише, разноцветной плиткой, душевой кабиной и фасадами с утопленной филенкой
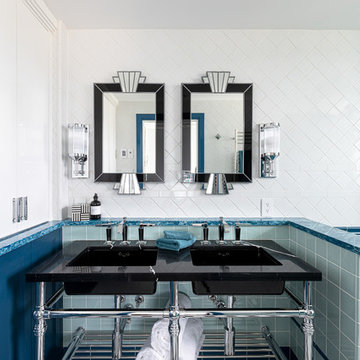
Свежая идея для дизайна: главная ванная комната в стиле неоклассика (современная классика) с синей плиткой, разноцветной плиткой, белой плиткой, керамической плиткой, столешницей из искусственного кварца, черной столешницей, инсталляцией, разноцветными стенами, консольной раковиной и зеркалом с подсветкой - отличное фото интерьера
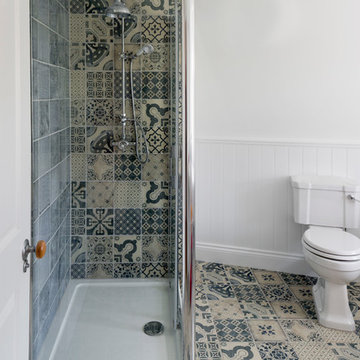
Peter Cook
Свежая идея для дизайна: маленькая ванная комната в стиле неоклассика (современная классика) с разноцветной плиткой, керамической плиткой, полом из керамической плитки, раздельным унитазом, белыми стенами, разноцветным полом, угловым душем, душевой кабиной, консольной раковиной и душем с раздвижными дверями для на участке и в саду - отличное фото интерьера
Свежая идея для дизайна: маленькая ванная комната в стиле неоклассика (современная классика) с разноцветной плиткой, керамической плиткой, полом из керамической плитки, раздельным унитазом, белыми стенами, разноцветным полом, угловым душем, душевой кабиной, консольной раковиной и душем с раздвижными дверями для на участке и в саду - отличное фото интерьера
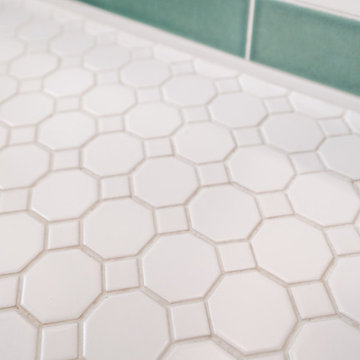
One of our happiest projects to date, the Rainbow Tile Bathroom! The homeowner designed this rainbow tile bathroom using Fireclay Tile to update the main bathroom in their vintage Portland home. As we took the bathroom down to its bare bones, it was cool to see just how many hands had worked in that space over the past 110 years. I'm proud to give this space new life that still honors the original character of the home.

Perched in the foothills of Edna Valley, this single family residence was designed to fulfill the clients’ desire for seamless indoor-outdoor living. Much of the program and architectural forms were driven by the picturesque views of Edna Valley vineyards, visible from every room in the house. Ample amounts of glazing brighten the interior of the home, while framing the classic Central California landscape. Large pocketing sliding doors disappear when open, to effortlessly blend the main interior living spaces with the outdoor patios. The stone spine wall runs from the exterior through the home, housing two different fireplaces that can be enjoyed indoors and out.
Because the clients work from home, the plan was outfitted with two offices that provide bright and calm work spaces separate from the main living area. The interior of the home features a floating glass stair, a glass entry tower and two master decks outfitted with a hot tub and outdoor shower. Through working closely with the landscape architect, this rather contemporary home blends into the site to maximize the beauty of the surrounding rural area.

Download our free ebook, Creating the Ideal Kitchen. DOWNLOAD NOW
What’s the next best thing to a tropical vacation in the middle of a Chicago winter? Well, how about a tropical themed bath that works year round? The goal of this bath was just that, to bring some fun, whimsy and tropical vibes!
We started out by making some updates to the built in bookcase leading into the bath. It got an easy update by removing all the stained trim and creating a simple arched opening with a few floating shelves for a much cleaner and up-to-date look. We love the simplicity of this arch in the space.
Now, into the bathroom design. Our client fell in love with this beautiful handmade tile featuring tropical birds and flowers and featuring bright, vibrant colors. We played off the tile to come up with the pallet for the rest of the space. The cabinetry and trim is a custom teal-blue paint that perfectly picks up on the blue in the tile. The gold hardware, lighting and mirror also coordinate with the colors in the tile.
Because the house is a 1930’s tudor, we played homage to that by using a simple black and white hex pattern on the floor and retro style hardware that keep the whole space feeling vintage appropriate. We chose a wall mount unpolished brass hardware faucet which almost gives the feel of a tropical fountain. It just works. The arched mirror continues the arch theme from the bookcase.
For the shower, we chose a coordinating antique white tile with the same tropical tile featured in a shampoo niche where we carefully worked to get a little bird almost standing on the niche itself. We carried the gold fixtures into the shower, and instead of a shower door, the shower features a simple hinged glass panel that is easy to clean and allows for easy access to the shower controls.
Designed by: Susan Klimala, CKBD
Photography by: Michael Kaskel
For more design inspiration go to: www.kitchenstudio-ge.com
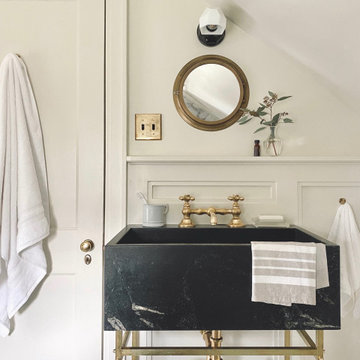
Стильный дизайн: ванная комната среднего размера в стиле неоклассика (современная классика) с ванной на ножках, душем над ванной, биде, разноцветной плиткой, мраморной плиткой, бежевыми стенами, мраморным полом, консольной раковиной, мраморной столешницей, шторкой для ванной, тумбой под одну раковину и панелями на стенах - последний тренд
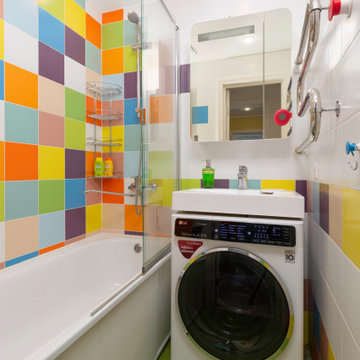
Стильный дизайн: маленькая ванная комната в современном стиле с душем над ванной, разноцветной плиткой, керамической плиткой, полом из керамической плитки, зеленым полом, ванной в нише, консольной раковиной и открытым душем для на участке и в саду - последний тренд
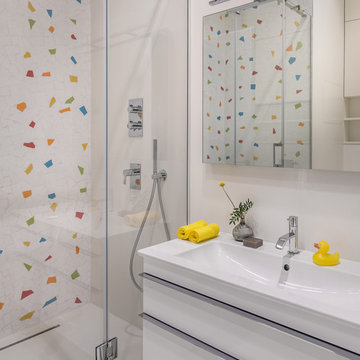
Фото Михаил Степанов.
Свежая идея для дизайна: маленькая детская ванная комната в современном стиле с плоскими фасадами, белыми фасадами, разноцветной плиткой, белой плиткой, душем с распашными дверями, душем в нише, белыми стенами, консольной раковиной и белым полом для на участке и в саду - отличное фото интерьера
Свежая идея для дизайна: маленькая детская ванная комната в современном стиле с плоскими фасадами, белыми фасадами, разноцветной плиткой, белой плиткой, душем с распашными дверями, душем в нише, белыми стенами, консольной раковиной и белым полом для на участке и в саду - отличное фото интерьера
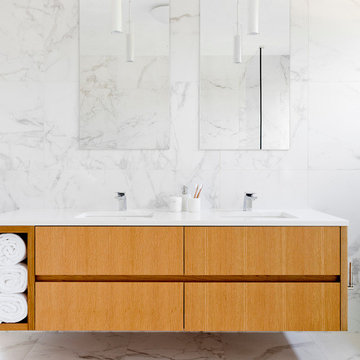
Rikki Snyder
Идея дизайна: большая главная ванная комната в стиле модернизм с плоскими фасадами, светлыми деревянными фасадами, накладной ванной, открытым душем, инсталляцией, разноцветной плиткой, мраморной плиткой, разноцветными стенами, мраморным полом, консольной раковиной, мраморной столешницей, разноцветным полом и открытым душем
Идея дизайна: большая главная ванная комната в стиле модернизм с плоскими фасадами, светлыми деревянными фасадами, накладной ванной, открытым душем, инсталляцией, разноцветной плиткой, мраморной плиткой, разноцветными стенами, мраморным полом, консольной раковиной, мраморной столешницей, разноцветным полом и открытым душем
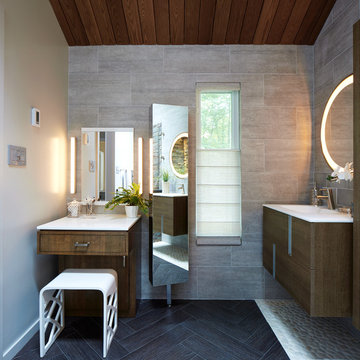
Phillip Ellis
Идея дизайна: большая главная ванная комната в современном стиле с плоскими фасадами, темными деревянными фасадами, инсталляцией, бежевой плиткой, серой плиткой, разноцветной плиткой, полом из керамической плитки, консольной раковиной и душем с распашными дверями
Идея дизайна: большая главная ванная комната в современном стиле с плоскими фасадами, темными деревянными фасадами, инсталляцией, бежевой плиткой, серой плиткой, разноцветной плиткой, полом из керамической плитки, консольной раковиной и душем с распашными дверями
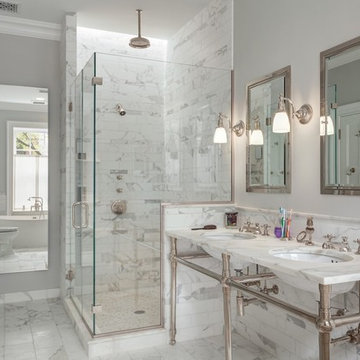
Идея дизайна: ванная комната в стиле неоклассика (современная классика) с угловым душем, серой плиткой, разноцветной плиткой, белой плиткой, серыми стенами, консольной раковиной и душем с распашными дверями

La salle de bain a été totalement rénovée, elle se pare d'un carrelage puzzle graphique de chez Mutina et d'un plan vasque en pierre blanche illuminé par l'inox brossé. Une étagère en chêne massif vient s'aligner en dessous du plan vasque. La crédence en inox brossé a été découpée sur mesure.
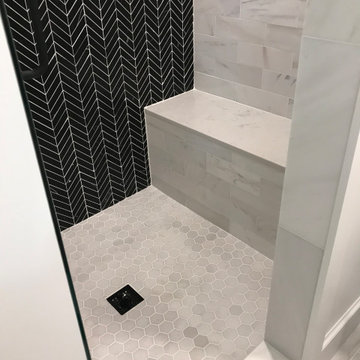
Пример оригинального дизайна: маленькая главная ванная комната в стиле неоклассика (современная классика) с плоскими фасадами, темными деревянными фасадами, отдельно стоящей ванной, душем в нише, раздельным унитазом, разноцветной плиткой, мраморной плиткой, белыми стенами, мраморным полом, консольной раковиной, столешницей из искусственного кварца, белым полом, душем с распашными дверями и белой столешницей для на участке и в саду
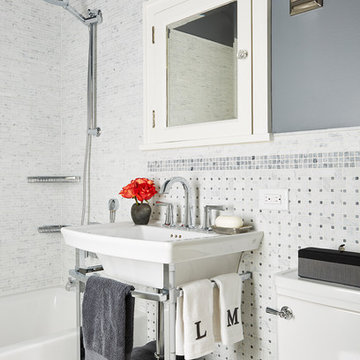
Our Minneapolis homeowners love their 1928 home, which is why they chose to continue making it their own into their new stage of retirement and to fit their new lifestyle.. With the new journey ahead they desired to update their home to fit their lifestyle.
In this particular room, it was important for our homeowners to update their upper level guest bathroom to imitate and incorporate classic tiles that could be found in a bathroom built during the homes original era. Italian Carrera tiles combined with gray toned one-inch tiles create contrast beside the Benjanmin Moore's Rock Gray color distributed on the walls. The simple and classic look of a DXV Wyatt console sink adds a fashionable feel to this space, as well as immediate shelving below.
Interiors by Brown Cow Design. Photography by Alyssa Lee Photography.
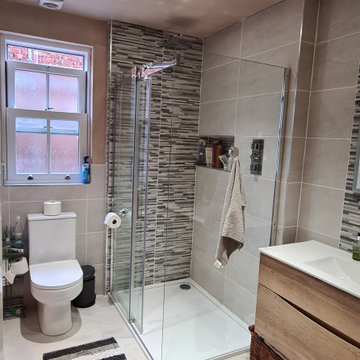
На фото: главная ванная комната среднего размера в современном стиле с фасадами цвета дерева среднего тона, открытым душем, унитазом-моноблоком, разноцветной плиткой, керамической плиткой, бежевыми стенами, полом из керамогранита, консольной раковиной, столешницей из гранита, бежевым полом, душем с раздвижными дверями, белой столешницей, акцентной стеной, тумбой под одну раковину и подвесной тумбой
Санузел с разноцветной плиткой и консольной раковиной – фото дизайна интерьера
1

