Санузел с плиткой мозаикой и консольной раковиной – фото дизайна интерьера
Сортировать:
Бюджет
Сортировать:Популярное за сегодня
1 - 20 из 715 фото
1 из 3
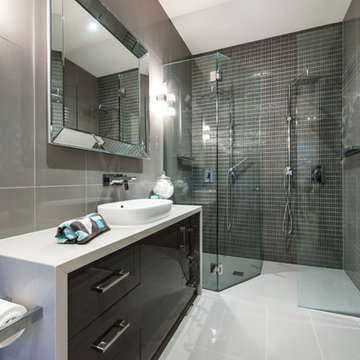
Идея дизайна: маленькая ванная комната в современном стиле с плоскими фасадами, темными деревянными фасадами, двойным душем, серой плиткой, плиткой мозаикой, серыми стенами, полом из керамогранита, консольной раковиной, столешницей из искусственного кварца и душем с распашными дверями для на участке и в саду
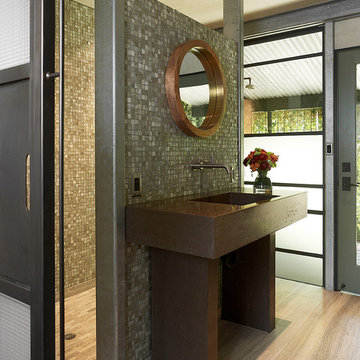
Cast Concrete sink with shower in done glass tile and custom steel window wall has privacy glass on lower portion.
Design by Melissa Schmitt
Sink, & all steel work by Fabrication
Photos by Adrian Gregorutti
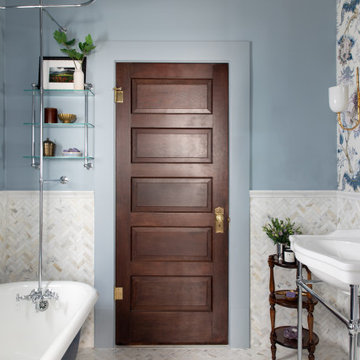
На фото: ванная комната в классическом стиле с душем над ванной, белой плиткой, плиткой мозаикой, синими стенами, душевой кабиной, консольной раковиной, белым полом, шторкой для ванной, тумбой под одну раковину, обоями на стенах и ванной на ножках

A nickel plated and glass globe lantern hangs from a vaulted ceiling. Rock crystal sconces sparkle above the sinks. Mercury glass accessories in a glass shelved niche above the luxurious bath tub. Photo by Phillip Ennis

A modern ensuite with a calming spa like colour palette. Walls are tiled in mosaic stone tile. The open leg vanity, white accents and a glass shower enclosure create the feeling of airiness.
Mark Burstyn Photography
http://www.markburstyn.com/
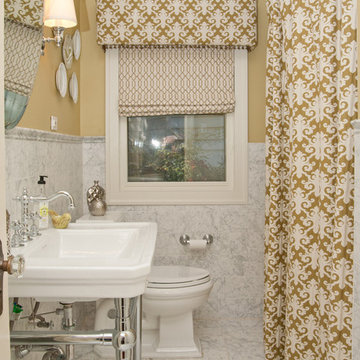
Photo credits to Charlie Cannon Photography
Стильный дизайн: ванная комната в классическом стиле с плиткой мозаикой, консольной раковиной и коричневыми стенами - последний тренд
Стильный дизайн: ванная комната в классическом стиле с плиткой мозаикой, консольной раковиной и коричневыми стенами - последний тренд

Источник вдохновения для домашнего уюта: маленькая главная ванная комната в современном стиле с плоскими фасадами, белыми фасадами, инсталляцией, бежевой плиткой, бежевыми стенами, полом из керамической плитки, серым полом, душем с распашными дверями, тумбой под одну раковину, подвесной тумбой, сводчатым потолком, плиткой мозаикой и консольной раковиной для на участке и в саду

Built in the early 1900s, this brownstone’s 83-square-foot bathroom had seen better days. Upgrades like a furniture-style vanity and oil-rubbed bronze faucetry preserve its vintage feel while adding modern functionality.
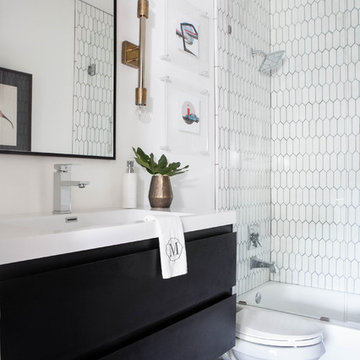
Sarah Rossi
Идея дизайна: ванная комната среднего размера в стиле неоклассика (современная классика) с плоскими фасадами, черными фасадами, накладной ванной, душем над ванной, белой плиткой, плиткой мозаикой, белыми стенами, консольной раковиной, разноцветным полом, душевой кабиной и мраморной столешницей
Идея дизайна: ванная комната среднего размера в стиле неоклассика (современная классика) с плоскими фасадами, черными фасадами, накладной ванной, душем над ванной, белой плиткой, плиткой мозаикой, белыми стенами, консольной раковиной, разноцветным полом, душевой кабиной и мраморной столешницей
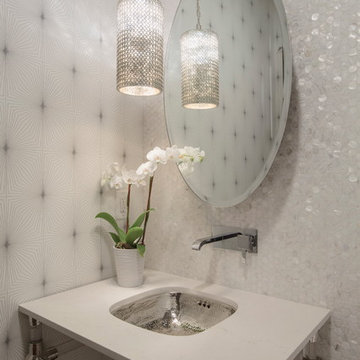
Источник вдохновения для домашнего уюта: туалет в современном стиле с консольной раковиной, белой плиткой, плиткой мозаикой и белой столешницей

Download our free ebook, Creating the Ideal Kitchen. DOWNLOAD NOW
What’s the next best thing to a tropical vacation in the middle of a Chicago winter? Well, how about a tropical themed bath that works year round? The goal of this bath was just that, to bring some fun, whimsy and tropical vibes!
We started out by making some updates to the built in bookcase leading into the bath. It got an easy update by removing all the stained trim and creating a simple arched opening with a few floating shelves for a much cleaner and up-to-date look. We love the simplicity of this arch in the space.
Now, into the bathroom design. Our client fell in love with this beautiful handmade tile featuring tropical birds and flowers and featuring bright, vibrant colors. We played off the tile to come up with the pallet for the rest of the space. The cabinetry and trim is a custom teal-blue paint that perfectly picks up on the blue in the tile. The gold hardware, lighting and mirror also coordinate with the colors in the tile.
Because the house is a 1930’s tudor, we played homage to that by using a simple black and white hex pattern on the floor and retro style hardware that keep the whole space feeling vintage appropriate. We chose a wall mount unpolished brass hardware faucet which almost gives the feel of a tropical fountain. It just works. The arched mirror continues the arch theme from the bookcase.
For the shower, we chose a coordinating antique white tile with the same tropical tile featured in a shampoo niche where we carefully worked to get a little bird almost standing on the niche itself. We carried the gold fixtures into the shower, and instead of a shower door, the shower features a simple hinged glass panel that is easy to clean and allows for easy access to the shower controls.
Designed by: Susan Klimala, CKBD
Photography by: Michael Kaskel
For more design inspiration go to: www.kitchenstudio-ge.com
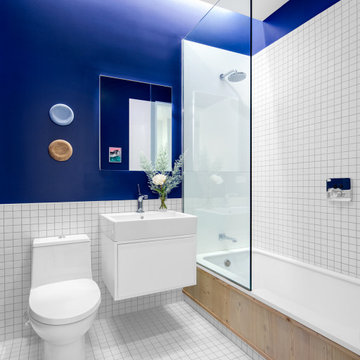
Идея дизайна: ванная комната в современном стиле с плоскими фасадами, белыми фасадами, ванной в нише, душем над ванной, белой плиткой, плиткой мозаикой, синими стенами, полом из мозаичной плитки, консольной раковиной, белым полом, открытым душем, тумбой под одну раковину и подвесной тумбой
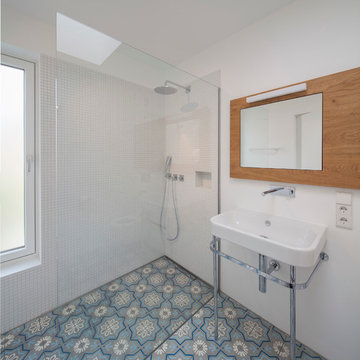
Gestalterisch sollte es ein Einfaches, vom Innen - und Außenausdruck her, ein warmes und robustes Gebäude mit Wohlfühlatmosphäre und großzügiger Raumwirkung sein.
Es wurden "Raum- Einbauten" in das Erdgeschoss frei eingestellt , welche nicht raumhoch ausgebildet sind, um die Großzügigkeit des Erdgeschosses zu erhalten und um reizvolle Zonierungen und Blickbezüge im Innenraum zu erhalten. Diese unterscheiden sich in der Textur und in Materialität. Ein Holzwürfel wird zu Küche, Speise und Garderobe, eine Stahlbetonklammer nimmt ein bestehendes Küchenmöbel und einen Holzofen auf.
Zusammen mit dem Küchenblock "schwimmen" diese Einbauten auf einem durchgehenden, grauen Natursteinboden und binden diese harmonisch und optisch zusammen.
Zusammengefasst ein ökonomisches Raumkonzept mit großzügiger und ausgefallener Raumwirkung.
Das zweigeschossige Einfamilienhaus mit Flachdach ist eine klassische innerstädtische Nachverdichtung. Die beengte Grundstückssituation, der Geländeverlauf mit dem ansteigenden Hang auf der Westseite, die starke Einsichtnahme durch eine Geschosswohnbebauung im Süden, die dicht befahrene Straße im Osten und das knappe Budget waren große Herausforderungen des Entwurfs.
Im Erdgeschoss liegen die Küche mit Ess- und Wohnbereich, sowie einige Nebenräume und der Eingangsbereich. Im Obergeschoss sind die Individualräume mit zwei Badezimmern untergebracht.
Fotos: Herbert Stolz
Bel Air Photography
This bathroom's shell was outfit by the brilliant Kelly Wearstler. She installed that penny tile and black subway, the mirror and the vanities. We added the floor treatment decor (toilet, furnishings, towel bars, art) working with the great bones her work provided.
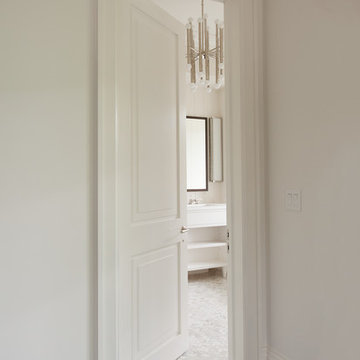
Upstate Door makes hand-crafted custom, semi-custom and standard interior and exterior doors from a full array of wood species and MDF materials.
White single 1-panel over 1-panel door.

Création d'une salle d'eau avec sanitaire dans une mezzanine.
Идея дизайна: серо-белая ванная комната в современном стиле с фасадами цвета дерева среднего тона, душем без бортиков, инсталляцией, белой плиткой, плиткой мозаикой, белыми стенами, паркетным полом среднего тона, душевой кабиной, консольной раковиной, коричневым полом, тумбой под одну раковину, встроенной тумбой и деревянным потолком
Идея дизайна: серо-белая ванная комната в современном стиле с фасадами цвета дерева среднего тона, душем без бортиков, инсталляцией, белой плиткой, плиткой мозаикой, белыми стенами, паркетным полом среднего тона, душевой кабиной, консольной раковиной, коричневым полом, тумбой под одну раковину, встроенной тумбой и деревянным потолком
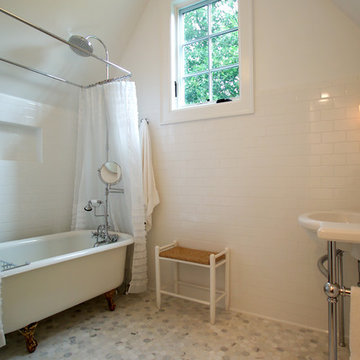
Truly transitional bathroom, elements of contemporary and traditional style.
Стильный дизайн: ванная комната в классическом стиле с ванной на ножках, плиткой мозаикой и консольной раковиной - последний тренд
Стильный дизайн: ванная комната в классическом стиле с ванной на ножках, плиткой мозаикой и консольной раковиной - последний тренд
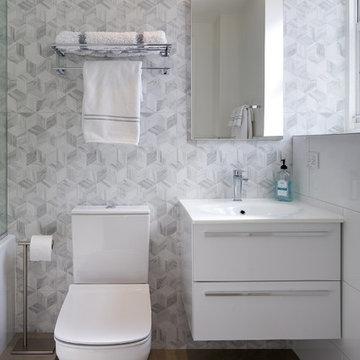
На фото: ванная комната среднего размера в современном стиле с плоскими фасадами, столешницей из искусственного кварца, белой столешницей, серой плиткой, белой плиткой, плиткой мозаикой, белыми стенами, консольной раковиной и коричневым полом
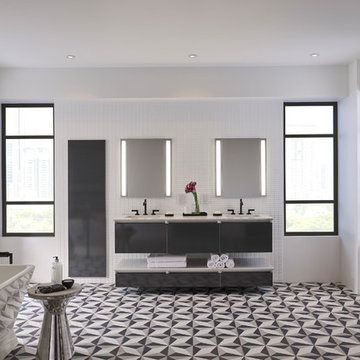
На фото: большая главная ванная комната с плоскими фасадами, черными фасадами, отдельно стоящей ванной, белой плиткой, плиткой мозаикой, синими стенами, полом из мозаичной плитки, консольной раковиной, мраморной столешницей и разноцветным полом с
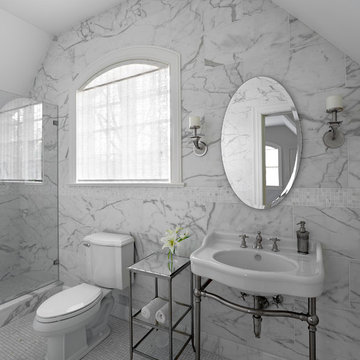
Tony Soluri
Свежая идея для дизайна: ванная комната среднего размера в стиле неоклассика (современная классика) с душем в нише, раздельным унитазом, белой плиткой, полом из мозаичной плитки, плиткой мозаикой, белыми стенами, душевой кабиной и консольной раковиной - отличное фото интерьера
Свежая идея для дизайна: ванная комната среднего размера в стиле неоклассика (современная классика) с душем в нише, раздельным унитазом, белой плиткой, полом из мозаичной плитки, плиткой мозаикой, белыми стенами, душевой кабиной и консольной раковиной - отличное фото интерьера
Санузел с плиткой мозаикой и консольной раковиной – фото дизайна интерьера
1

