Санузел с консольной раковиной и бежевым полом – фото дизайна интерьера
Сортировать:
Бюджет
Сортировать:Популярное за сегодня
101 - 120 из 1 617 фото
1 из 3

Stephen L
Свежая идея для дизайна: маленькая ванная комната в стиле кантри с фасадами с выступающей филенкой, искусственно-состаренными фасадами, накладной ванной, открытым душем, раздельным унитазом, серой плиткой, керамической плиткой, белыми стенами, полом из керамической плитки, душевой кабиной, консольной раковиной, столешницей из бетона, бежевым полом и шторкой для ванной для на участке и в саду - отличное фото интерьера
Свежая идея для дизайна: маленькая ванная комната в стиле кантри с фасадами с выступающей филенкой, искусственно-состаренными фасадами, накладной ванной, открытым душем, раздельным унитазом, серой плиткой, керамической плиткой, белыми стенами, полом из керамической плитки, душевой кабиной, консольной раковиной, столешницей из бетона, бежевым полом и шторкой для ванной для на участке и в саду - отличное фото интерьера

Embarking on the design journey of Wabi Sabi Refuge, I immersed myself in the profound quest for tranquility and harmony. This project became a testament to the pursuit of a tranquil haven that stirs a deep sense of calm within. Guided by the essence of wabi-sabi, my intention was to curate Wabi Sabi Refuge as a sacred space that nurtures an ethereal atmosphere, summoning a sincere connection with the surrounding world. Deliberate choices of muted hues and minimalist elements foster an environment of uncluttered serenity, encouraging introspection and contemplation. Embracing the innate imperfections and distinctive qualities of the carefully selected materials and objects added an exquisite touch of organic allure, instilling an authentic reverence for the beauty inherent in nature's creations. Wabi Sabi Refuge serves as a sanctuary, an evocative invitation for visitors to embrace the sublime simplicity, find solace in the imperfect, and uncover the profound and tranquil beauty that wabi-sabi unveils.
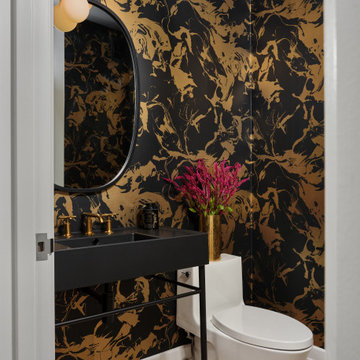
Источник вдохновения для домашнего уюта: туалет в современном стиле с разноцветными стенами, светлым паркетным полом, консольной раковиной, бежевым полом и обоями на стенах
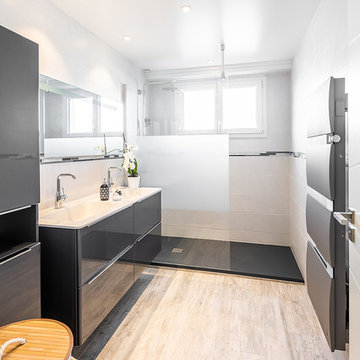
Damien Delburg
Источник вдохновения для домашнего уюта: маленькая ванная комната в современном стиле с душевой кабиной, плоскими фасадами, серыми фасадами, душем в нише, белой плиткой, белыми стенами, консольной раковиной, бежевым полом, открытым душем и белой столешницей для на участке и в саду
Источник вдохновения для домашнего уюта: маленькая ванная комната в современном стиле с душевой кабиной, плоскими фасадами, серыми фасадами, душем в нише, белой плиткой, белыми стенами, консольной раковиной, бежевым полом, открытым душем и белой столешницей для на участке и в саду
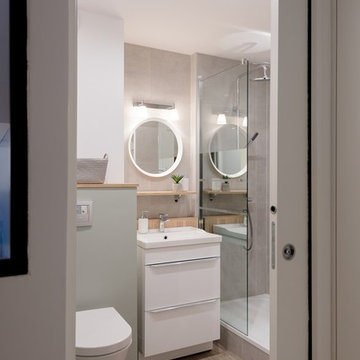
Sabine Serrad
Идея дизайна: ванная комната в современном стиле с плоскими фасадами, белыми фасадами, душем в нише, инсталляцией, серой плиткой, белыми стенами, светлым паркетным полом, душевой кабиной, консольной раковиной, бежевым полом, открытым душем и зеркалом с подсветкой
Идея дизайна: ванная комната в современном стиле с плоскими фасадами, белыми фасадами, душем в нише, инсталляцией, серой плиткой, белыми стенами, светлым паркетным полом, душевой кабиной, консольной раковиной, бежевым полом, открытым душем и зеркалом с подсветкой
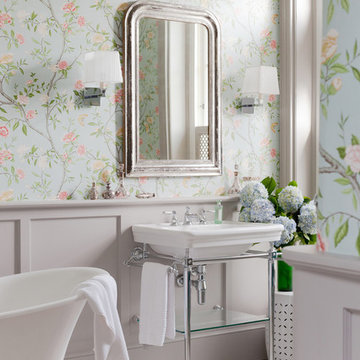
На фото: главная ванная комната среднего размера в классическом стиле с открытыми фасадами, отдельно стоящей ванной, полом из керамической плитки, консольной раковиной и бежевым полом с
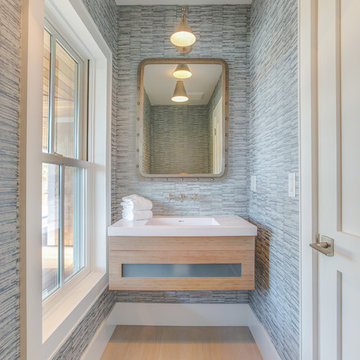
Свежая идея для дизайна: туалет в морском стиле с плоскими фасадами, светлыми деревянными фасадами, серыми стенами, светлым паркетным полом, консольной раковиной, бежевым полом и белой столешницей - отличное фото интерьера

Стильный дизайн: главная ванная комната в современном стиле с плоскими фасадами, серыми фасадами, душем без бортиков, бежевой плиткой, синей плиткой, стеклянной плиткой, белыми стенами, консольной раковиной, бежевым полом и открытым душем - последний тренд
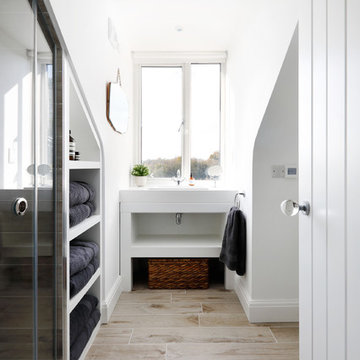
Emma Wood
Источник вдохновения для домашнего уюта: маленькая главная ванная комната в современном стиле с белыми фасадами, белыми стенами, полом из керамической плитки, столешницей из ламината, бежевым полом, душем с раздвижными дверями, открытыми фасадами, раздельным унитазом и консольной раковиной для на участке и в саду
Источник вдохновения для домашнего уюта: маленькая главная ванная комната в современном стиле с белыми фасадами, белыми стенами, полом из керамической плитки, столешницей из ламината, бежевым полом, душем с раздвижными дверями, открытыми фасадами, раздельным унитазом и консольной раковиной для на участке и в саду

На фото: главная ванная комната среднего размера в стиле рустика с фасадами с утопленной филенкой, темными деревянными фасадами, накладной ванной, душем без бортиков, унитазом-моноблоком, бежевой плиткой, керамогранитной плиткой, бежевыми стенами, светлым паркетным полом, консольной раковиной, столешницей из гранита и бежевым полом

Une belle salle d'eau résolument zen !
Une jolie mosaïque en pierre au sol, répondant à des carreaux non lisses aux multiples dégradés bleu-vert aux murs !
https://www.nevainteriordesign.com/
http://www.cotemaison.fr/avant-apres/diaporama/appartement-paris-15-renovation-ancien-duplex-vintage_31044.html

На фото: маленький туалет в стиле неоклассика (современная классика) с плоскими фасадами, унитазом-моноблоком, бежевыми стенами, полом из известняка, бежевым полом, белой столешницей, подвесной тумбой, сводчатым потолком, потолком с обоями, обоями на стенах, темными деревянными фасадами и консольной раковиной для на участке и в саду с
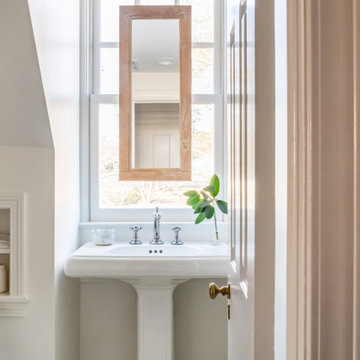
Пример оригинального дизайна: маленький туалет в классическом стиле с белыми стенами, полом из керамической плитки, консольной раковиной, бежевым полом и напольной тумбой для на участке и в саду
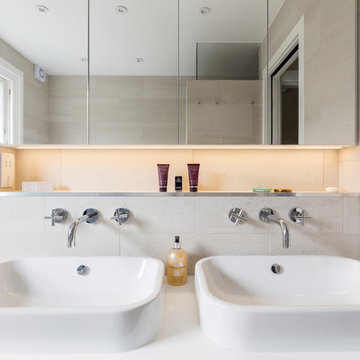
Chris Snook
Пример оригинального дизайна: маленькая детская ванная комната в современном стиле с плоскими фасадами, белыми фасадами, накладной ванной, душем без бортиков, инсталляцией, бежевой плиткой, цементной плиткой, бежевыми стенами, полом из цементной плитки, консольной раковиной, столешницей из кварцита, бежевым полом и душем с распашными дверями для на участке и в саду
Пример оригинального дизайна: маленькая детская ванная комната в современном стиле с плоскими фасадами, белыми фасадами, накладной ванной, душем без бортиков, инсталляцией, бежевой плиткой, цементной плиткой, бежевыми стенами, полом из цементной плитки, консольной раковиной, столешницей из кварцита, бежевым полом и душем с распашными дверями для на участке и в саду
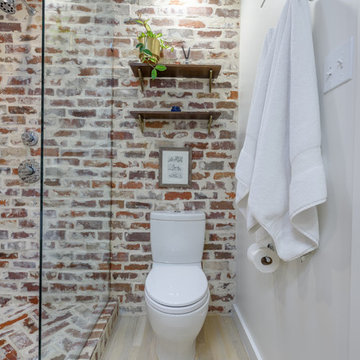
Design/Build: RPCD, Inc.
Photo © Mike Healey Productions, Inc.
На фото: маленькая главная ванная комната в современном стиле с плоскими фасадами, белыми фасадами, отдельно стоящей ванной, душем над ванной, раздельным унитазом, разноцветной плиткой, светлым паркетным полом, консольной раковиной, мраморной столешницей, бежевым полом и открытым душем для на участке и в саду с
На фото: маленькая главная ванная комната в современном стиле с плоскими фасадами, белыми фасадами, отдельно стоящей ванной, душем над ванной, раздельным унитазом, разноцветной плиткой, светлым паркетным полом, консольной раковиной, мраморной столешницей, бежевым полом и открытым душем для на участке и в саду с
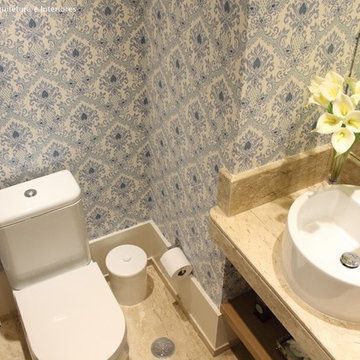
Após 8 anos no apartamento, morando conforme o padrão entregue pela construtora, os proprietários resolveram fazer um projeto que refletisse a identidade deles. Desafio aceito! Foram 3 meses de projeto, 2 meses de orçamentos/planejamento e 4 meses de obra.
Aproveitamos os móveis existentes, criamos outros necessários, aproveitamos o piso de madeira. Instalamos ar condicionado em todos os dormitórios e sala e forro de gesso somente nos ambientes necessários.
Na sala invertemos o layout criando 3 ambientes. A sala de jantar ficou mais próxima à cozinha e recebeu a peça mais importante do projeto, solicitada pela cliente, um lustre de cristal. Um estar junto do cantinho do bar. E o home theater mais próximo à entrada dos quartos e próximo à varanda, onde ficou um cantinho para relaxar e ler, com uma rede e um painel verde com rega automatizada. Na cozinha de móveis da Elgin Cuisine, trocamos o piso e revestimos as paredes de fórmica.
Na suíte do casal, colocamos forro de gesso com sanca e repaginamos as paredes com papel de parede branco, deixando o espaço clean e chique. Para o quarto do Mateus de 9 anos, utilizamos uma decoração que facilmente pudesse mudar na chegada da sua adolescência. Fã de Corinthians e de uma personalidade forte, solicitou que uma frase de uma música inspiradora fosse escrita na parede. O artista plástico Ronaldo Cazuza fez a arte a mão-livre. Os brinquedos ainda ficaram, mas as cores mais sóbrias da parede, mesa lateral, tapete e cortina deixam espaço para futura mutação menino-garoto. A cadeira amarela deixa o espaço mais descontraído.
Todos os banheiros foram 100% repaginados, cada um com revestimentos que mais refletiam a personalidade de cada morador, já que cada um tem o seu privativo. No lavabo aproveitamos o piso e bancada de mármores e trocamos a cuba, metais e papel de parede.
Projeto: Angélica Hoffmann
Foto: Karina Zemliski

This home is in a rural area. The client was wanting a home reminiscent of those built by the auto barons of Detroit decades before. The home focuses on a nature area enhanced and expanded as part of this property development. The water feature, with its surrounding woodland and wetland areas, supports wild life species and was a significant part of the focus for our design. We orientated all primary living areas to allow for sight lines to the water feature. This included developing an underground pool room where its only windows looked over the water while the room itself was depressed below grade, ensuring that it would not block the views from other areas of the home. The underground room for the pool was constructed of cast-in-place architectural grade concrete arches intended to become the decorative finish inside the room. An elevated exterior patio sits as an entertaining area above this room while the rear yard lawn conceals the remainder of its imposing size. A skylight through the grass is the only hint at what lies below.
Great care was taken to locate the home on a small open space on the property overlooking the natural area and anticipated water feature. We nestled the home into the clearing between existing trees and along the edge of a natural slope which enhanced the design potential and functional options needed for the home. The style of the home not only fits the requirements of an owner with a desire for a very traditional mid-western estate house, but also its location amongst other rural estate lots. The development is in an area dotted with large homes amongst small orchards, small farms, and rolling woodlands. Materials for this home are a mixture of clay brick and limestone for the exterior walls. Both materials are readily available and sourced from the local area. We used locally sourced northern oak wood for the interior trim. The black cherry trees that were removed were utilized as hardwood flooring for the home we designed next door.
Mechanical systems were carefully designed to obtain a high level of efficiency. The pool room has a separate, and rather unique, heating system. The heat recovered as part of the dehumidification and cooling process is re-directed to maintain the water temperature in the pool. This process allows what would have been wasted heat energy to be re-captured and utilized. We carefully designed this system as a negative pressure room to control both humidity and ensure that odors from the pool would not be detectable in the house. The underground character of the pool room also allowed it to be highly insulated and sealed for high energy efficiency. The disadvantage was a sacrifice on natural day lighting around the entire room. A commercial skylight, with reflective coatings, was added through the lawn-covered roof. The skylight added a lot of natural daylight and was a natural chase to recover warm humid air and supply new cooled and dehumidified air back into the enclosed space below. Landscaping was restored with primarily native plant and tree materials, which required little long term maintenance. The dedicated nature area is thriving with more wildlife than originally on site when the property was undeveloped. It is rare to be on site and to not see numerous wild turkey, white tail deer, waterfowl and small animals native to the area. This home provides a good example of how the needs of a luxury estate style home can nestle comfortably into an existing environment and ensure that the natural setting is not only maintained but protected for future generations.

Complete bathroom remodel - The bathroom was completely gutted to studs. A curb-less stall shower was added with a glass panel instead of a shower door. This creates a barrier free space maintaining the light and airy feel of the complete interior remodel. The fireclay tile is recessed into the wall allowing for a clean finish without the need for bull nose tile. The light finishes are grounded with a wood vanity and then all tied together with oil rubbed bronze faucets.
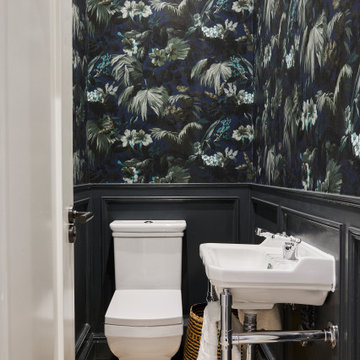
Идея дизайна: туалет среднего размера в стиле неоклассика (современная классика) с унитазом-моноблоком, разноцветными стенами, светлым паркетным полом, консольной раковиной, бежевым полом и стенами из вагонки
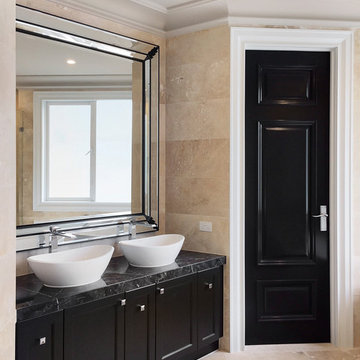
Photography: Larissa Davis
Стильный дизайн: большая главная ванная комната в стиле неоклассика (современная классика) с фасадами в стиле шейкер, черными фасадами, отдельно стоящей ванной, двойным душем, инсталляцией, бежевой плиткой, плиткой из травертина, бежевыми стенами, полом из травертина, консольной раковиной, мраморной столешницей, бежевым полом, душем с распашными дверями и черной столешницей - последний тренд
Стильный дизайн: большая главная ванная комната в стиле неоклассика (современная классика) с фасадами в стиле шейкер, черными фасадами, отдельно стоящей ванной, двойным душем, инсталляцией, бежевой плиткой, плиткой из травертина, бежевыми стенами, полом из травертина, консольной раковиной, мраморной столешницей, бежевым полом, душем с распашными дверями и черной столешницей - последний тренд
Санузел с консольной раковиной и бежевым полом – фото дизайна интерьера
6

