Санузел с керамической плиткой и светлым паркетным полом – фото дизайна интерьера
Сортировать:
Бюджет
Сортировать:Популярное за сегодня
1 - 20 из 2 204 фото
1 из 3

Nantucket Architectural Photography
Идея дизайна: большая главная ванная комната в морском стиле с отдельно стоящей ванной, угловым душем, белой плиткой, керамической плиткой, белыми стенами и светлым паркетным полом
Идея дизайна: большая главная ванная комната в морском стиле с отдельно стоящей ванной, угловым душем, белой плиткой, керамической плиткой, белыми стенами и светлым паркетным полом

Proyecto realizado por The Room Studio
Fotografías: Mauricio Fuertes
Источник вдохновения для домашнего уюта: главная ванная комната среднего размера в средиземноморском стиле с керамической плиткой, светлым паркетным полом, плоскими фасадами, светлыми деревянными фасадами, серой плиткой, разноцветной плиткой, белой плиткой, серыми стенами, раковиной с несколькими смесителями, бежевым полом и серой столешницей
Источник вдохновения для домашнего уюта: главная ванная комната среднего размера в средиземноморском стиле с керамической плиткой, светлым паркетным полом, плоскими фасадами, светлыми деревянными фасадами, серой плиткой, разноцветной плиткой, белой плиткой, серыми стенами, раковиной с несколькими смесителями, бежевым полом и серой столешницей

When Cummings Architects first met with the owners of this understated country farmhouse, the building’s layout and design was an incoherent jumble. The original bones of the building were almost unrecognizable. All of the original windows, doors, flooring, and trims – even the country kitchen – had been removed. Mathew and his team began a thorough design discovery process to find the design solution that would enable them to breathe life back into the old farmhouse in a way that acknowledged the building’s venerable history while also providing for a modern living by a growing family.
The redesign included the addition of a new eat-in kitchen, bedrooms, bathrooms, wrap around porch, and stone fireplaces. To begin the transforming restoration, the team designed a generous, twenty-four square foot kitchen addition with custom, farmers-style cabinetry and timber framing. The team walked the homeowners through each detail the cabinetry layout, materials, and finishes. Salvaged materials were used and authentic craftsmanship lent a sense of place and history to the fabric of the space.
The new master suite included a cathedral ceiling showcasing beautifully worn salvaged timbers. The team continued with the farm theme, using sliding barn doors to separate the custom-designed master bath and closet. The new second-floor hallway features a bold, red floor while new transoms in each bedroom let in plenty of light. A summer stair, detailed and crafted with authentic details, was added for additional access and charm.
Finally, a welcoming farmer’s porch wraps around the side entry, connecting to the rear yard via a gracefully engineered grade. This large outdoor space provides seating for large groups of people to visit and dine next to the beautiful outdoor landscape and the new exterior stone fireplace.
Though it had temporarily lost its identity, with the help of the team at Cummings Architects, this lovely farmhouse has regained not only its former charm but also a new life through beautifully integrated modern features designed for today’s family.
Photo by Eric Roth

Adjacent to the spectacular soaking tub is the custom-designed glass shower enclosure, framed by smoke-colored wall and floor tile. Oak flooring and cabinetry blend easily with the teak ceiling soffit details. Architecture and interior design by Pierre Hoppenot, Studio PHH Architects.

Пример оригинального дизайна: главная ванная комната среднего размера в стиле ретро с плоскими фасадами, белыми фасадами, полновстраиваемой ванной, душем над ванной, инсталляцией, оранжевой плиткой, красной плиткой, керамической плиткой, оранжевыми стенами, светлым паркетным полом, накладной раковиной, разноцветным полом, белой столешницей, тумбой под одну раковину, подвесной тумбой и душем с распашными дверями

Image of Guest Bathroom. In this high contrast bathroom the dark Navy Blue vanity and shower wall tile installed in chevron pattern pop off of this otherwise neutral, white space. The white grout helps to accentuate the tile pattern on the blue accent wall in the shower for more interest.

Свежая идея для дизайна: маленький туалет в стиле ретро с плоскими фасадами, коричневыми фасадами, унитазом-моноблоком, черно-белой плиткой, керамической плиткой, светлым паркетным полом, настольной раковиной, столешницей из искусственного кварца, коричневым полом, белой столешницей, подвесной тумбой и обоями на стенах для на участке и в саду - отличное фото интерьера

Пример оригинального дизайна: маленький туалет в современном стиле с плоскими фасадами, синими фасадами, унитазом-моноблоком, синей плиткой, керамической плиткой, белыми стенами, светлым паркетным полом, врезной раковиной, столешницей из искусственного кварца, белой столешницей и бежевым полом для на участке и в саду
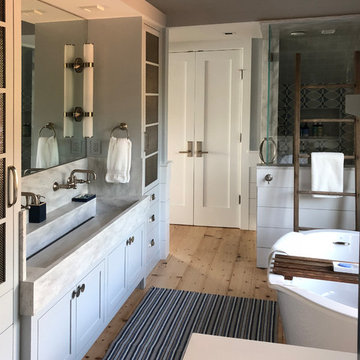
На фото: главная ванная комната среднего размера в современном стиле с фасадами с утопленной филенкой, белыми фасадами, отдельно стоящей ванной, угловым душем, унитазом-моноблоком, разноцветной плиткой, керамической плиткой, серыми стенами, светлым паркетным полом, раковиной с несколькими смесителями, столешницей из бетона, коричневым полом, душем с распашными дверями и серой столешницей
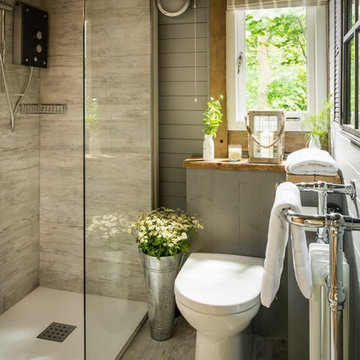
Свежая идея для дизайна: маленькая главная ванная комната в стиле рустика с угловым душем, унитазом-моноблоком, серой плиткой, керамической плиткой, серыми стенами, светлым паркетным полом, столешницей из дерева, серым полом и открытым душем для на участке и в саду - отличное фото интерьера
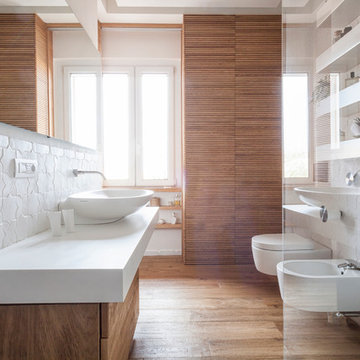
Foto: Alessio Beato
Стильный дизайн: ванная комната среднего размера в стиле модернизм с плоскими фасадами, светлыми деревянными фасадами, инсталляцией, белой плиткой, керамической плиткой, белыми стенами, светлым паркетным полом и настольной раковиной - последний тренд
Стильный дизайн: ванная комната среднего размера в стиле модернизм с плоскими фасадами, светлыми деревянными фасадами, инсталляцией, белой плиткой, керамической плиткой, белыми стенами, светлым паркетным полом и настольной раковиной - последний тренд
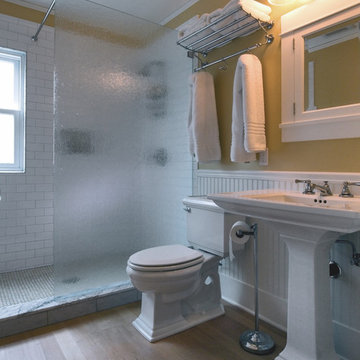
“© 2010, Dale Lang”
Источник вдохновения для домашнего уюта: ванная комната среднего размера в стиле кантри с белыми фасадами, открытым душем, белой плиткой, керамической плиткой, бежевыми стенами, душевой кабиной, раковиной с пьедесталом, раздельным унитазом, светлым паркетным полом, бежевым полом и открытым душем
Источник вдохновения для домашнего уюта: ванная комната среднего размера в стиле кантри с белыми фасадами, открытым душем, белой плиткой, керамической плиткой, бежевыми стенами, душевой кабиной, раковиной с пьедесталом, раздельным унитазом, светлым паркетным полом, бежевым полом и открытым душем

Modern Powder Bathroom with floating wood vanity topped with chunky white countertop. Lighted vanity mirror washes light on decorative grey moroccan tile backsplash. White walls balanced with light hardwood floor and flat panel wood door.

Il bagno è semplice con tonalità chiare. Il top del mobile è in quarzo, mentre i mobili, fatti su misura da un falegname, sono in legno laccati. Accanto alla doccia è stato realizzato un mobile con all'interno la lettiera del gatto, così da nasconderla alla vista.
Foto di Simone Marulli

This custom designed cerused oak vanity is a simple and elegant design by Architect Michael McKinley.
На фото: главная ванная комната среднего размера в стиле неоклассика (современная классика) с светлыми деревянными фасадами, угловым душем, раздельным унитазом, белой плиткой, керамической плиткой, белыми стенами, светлым паркетным полом, настольной раковиной, столешницей из дерева и душем с распашными дверями
На фото: главная ванная комната среднего размера в стиле неоклассика (современная классика) с светлыми деревянными фасадами, угловым душем, раздельным унитазом, белой плиткой, керамической плиткой, белыми стенами, светлым паркетным полом, настольной раковиной, столешницей из дерева и душем с распашными дверями

Master bathroom with handmade glazed ceramic tile and wood console vanity. View to pass-through walk-in master closet. Photo by Kyle Born.
Идея дизайна: главная ванная комната среднего размера в стиле кантри с искусственно-состаренными фасадами, отдельно стоящей ванной, раздельным унитазом, белой плиткой, керамической плиткой, синими стенами, светлым паркетным полом, врезной раковиной, мраморной столешницей, коричневым полом, душем с распашными дверями и плоскими фасадами
Идея дизайна: главная ванная комната среднего размера в стиле кантри с искусственно-состаренными фасадами, отдельно стоящей ванной, раздельным унитазом, белой плиткой, керамической плиткой, синими стенами, светлым паркетным полом, врезной раковиной, мраморной столешницей, коричневым полом, душем с распашными дверями и плоскими фасадами
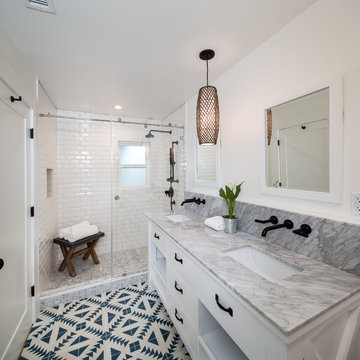
Marcell Puzsar
Свежая идея для дизайна: главная ванная комната среднего размера в стиле фьюжн с плоскими фасадами, белыми фасадами, душем в нише, унитазом-моноблоком, белой плиткой, керамической плиткой, белыми стенами, светлым паркетным полом, врезной раковиной, мраморной столешницей, душем с раздвижными дверями и зеленым полом - отличное фото интерьера
Свежая идея для дизайна: главная ванная комната среднего размера в стиле фьюжн с плоскими фасадами, белыми фасадами, душем в нише, унитазом-моноблоком, белой плиткой, керамической плиткой, белыми стенами, светлым паркетным полом, врезной раковиной, мраморной столешницей, душем с раздвижными дверями и зеленым полом - отличное фото интерьера
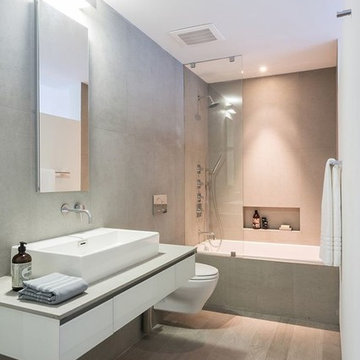
Photography © Claudia Uribe-Touri
Стильный дизайн: ванная комната среднего размера в стиле модернизм с раковиной с несколькими смесителями, белыми фасадами, столешницей из искусственного камня, накладной ванной, душем над ванной, инсталляцией, бежевой плиткой, керамической плиткой, белыми стенами, светлым паркетным полом, душевой кабиной, плоскими фасадами и открытым душем - последний тренд
Стильный дизайн: ванная комната среднего размера в стиле модернизм с раковиной с несколькими смесителями, белыми фасадами, столешницей из искусственного камня, накладной ванной, душем над ванной, инсталляцией, бежевой плиткой, керамической плиткой, белыми стенами, светлым паркетным полом, душевой кабиной, плоскими фасадами и открытым душем - последний тренд

Luscious Bathroom in Storrington, West Sussex
A luscious green bathroom design is complemented by matt black accents and unique platform for a feature bath.
The Brief
The aim of this project was to transform a former bedroom into a contemporary family bathroom, complete with a walk-in shower and freestanding bath.
This Storrington client had some strong design ideas, favouring a green theme with contemporary additions to modernise the space.
Storage was also a key design element. To help minimise clutter and create space for decorative items an inventive solution was required.
Design Elements
The design utilises some key desirables from the client as well as some clever suggestions from our bathroom designer Martin.
The green theme has been deployed spectacularly, with metro tiles utilised as a strong accent within the shower area and multiple storage niches. All other walls make use of neutral matt white tiles at half height, with William Morris wallpaper used as a leafy and natural addition to the space.
A freestanding bath has been placed central to the window as a focal point. The bathing area is raised to create separation within the room, and three pendant lights fitted above help to create a relaxing ambience for bathing.
Special Inclusions
Storage was an important part of the design.
A wall hung storage unit has been chosen in a Fjord Green Gloss finish, which works well with green tiling and the wallpaper choice. Elsewhere plenty of storage niches feature within the room. These add storage for everyday essentials, decorative items, and conceal items the client may not want on display.
A sizeable walk-in shower was also required as part of the renovation, with designer Martin opting for a Crosswater enclosure in a matt black finish. The matt black finish teams well with other accents in the room like the Vado brassware and Eastbrook towel rail.
Project Highlight
The platformed bathing area is a great highlight of this family bathroom space.
It delivers upon the freestanding bath requirement of the brief, with soothing lighting additions that elevate the design. Wood-effect porcelain floor tiling adds an additional natural element to this renovation.
The End Result
The end result is a complete transformation from the former bedroom that utilised this space.
The client and our designer Martin have combined multiple great finishes and design ideas to create a dramatic and contemporary, yet functional, family bathroom space.
Discover how our expert designers can transform your own bathroom with a free design appointment and quotation. Arrange a free appointment in showroom or online.

Свежая идея для дизайна: маленький туалет в стиле модернизм с плоскими фасадами, светлыми деревянными фасадами, черной плиткой, керамической плиткой, белыми стенами, светлым паркетным полом, настольной раковиной, столешницей из гранита, черной столешницей и подвесной тумбой для на участке и в саду - отличное фото интерьера
Санузел с керамической плиткой и светлым паркетным полом – фото дизайна интерьера
1

