Санузел с отдельно стоящей ванной и каменной плиткой – фото дизайна интерьера
Сортировать:
Бюджет
Сортировать:Популярное за сегодня
1 - 20 из 11 269 фото
1 из 3

Darris Harris
На фото: большая главная ванная комната в современном стиле с отдельно стоящей ванной, каменной плиткой, бежевыми стенами, полом из травертина, бежевым полом, открытым душем и деревянным потолком
На фото: большая главная ванная комната в современном стиле с отдельно стоящей ванной, каменной плиткой, бежевыми стенами, полом из травертина, бежевым полом, открытым душем и деревянным потолком

Builder: Thompson Properties,
Interior Designer: Allard & Roberts Interior Design,
Cabinetry: Advance Cabinetry,
Countertops: Mountain Marble & Granite,
Lighting Fixtures: Lux Lighting and Allard & Roberts,
Doors: Sun Mountain Door,
Plumbing & Appliances: Ferguson,
Door & Cabinet Hardware: Bella Hardware & Bath
Photography: David Dietrich Photography
Tile: Artistic Tile
Area Rug: Togar rugs

Пример оригинального дизайна: ванная комната среднего размера в стиле кантри с отдельно стоящей ванной, открытым душем, унитазом-моноблоком, бежевой плиткой, каменной плиткой, бежевыми стенами, паркетным полом среднего тона, душевой кабиной, столешницей из дерева, коричневым полом, открытым душем и тумбой под две раковины

На фото: огромная главная ванная комната в современном стиле с плоскими фасадами, фасадами цвета дерева среднего тона, отдельно стоящей ванной, мраморным полом, врезной раковиной, мраморной столешницей, каменной плиткой, бежевыми стенами, серой плиткой, белой плиткой, белым полом и белой столешницей

Идея дизайна: большая главная ванная комната в стиле неоклассика (современная классика) с фасадами с утопленной филенкой, серыми фасадами, отдельно стоящей ванной, душем в нише, серой плиткой, белой плиткой, каменной плиткой, серыми стенами, мраморным полом, врезной раковиной и столешницей из искусственного камня
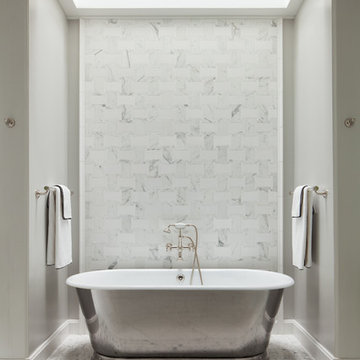
Photo by Gordon Beall
Interior Design by Tracy Morris Design
Источник вдохновения для домашнего уюта: главная ванная комната в стиле неоклассика (современная классика) с отдельно стоящей ванной, белой плиткой, каменной плиткой, серыми стенами и мраморным полом
Источник вдохновения для домашнего уюта: главная ванная комната в стиле неоклассика (современная классика) с отдельно стоящей ванной, белой плиткой, каменной плиткой, серыми стенами и мраморным полом

The goal of this project was to upgrade the builder grade finishes and create an ergonomic space that had a contemporary feel. This bathroom transformed from a standard, builder grade bathroom to a contemporary urban oasis. This was one of my favorite projects, I know I say that about most of my projects but this one really took an amazing transformation. By removing the walls surrounding the shower and relocating the toilet it visually opened up the space. Creating a deeper shower allowed for the tub to be incorporated into the wet area. Adding a LED panel in the back of the shower gave the illusion of a depth and created a unique storage ledge. A custom vanity keeps a clean front with different storage options and linear limestone draws the eye towards the stacked stone accent wall.
Houzz Write Up: https://www.houzz.com/magazine/inside-houzz-a-chopped-up-bathroom-goes-streamlined-and-swank-stsetivw-vs~27263720
The layout of this bathroom was opened up to get rid of the hallway effect, being only 7 foot wide, this bathroom needed all the width it could muster. Using light flooring in the form of natural lime stone 12x24 tiles with a linear pattern, it really draws the eye down the length of the room which is what we needed. Then, breaking up the space a little with the stone pebble flooring in the shower, this client enjoyed his time living in Japan and wanted to incorporate some of the elements that he appreciated while living there. The dark stacked stone feature wall behind the tub is the perfect backdrop for the LED panel, giving the illusion of a window and also creates a cool storage shelf for the tub. A narrow, but tasteful, oval freestanding tub fit effortlessly in the back of the shower. With a sloped floor, ensuring no standing water either in the shower floor or behind the tub, every thought went into engineering this Atlanta bathroom to last the test of time. With now adequate space in the shower, there was space for adjacent shower heads controlled by Kohler digital valves. A hand wand was added for use and convenience of cleaning as well. On the vanity are semi-vessel sinks which give the appearance of vessel sinks, but with the added benefit of a deeper, rounded basin to avoid splashing. Wall mounted faucets add sophistication as well as less cleaning maintenance over time. The custom vanity is streamlined with drawers, doors and a pull out for a can or hamper.
A wonderful project and equally wonderful client. I really enjoyed working with this client and the creative direction of this project.
Brushed nickel shower head with digital shower valve, freestanding bathtub, curbless shower with hidden shower drain, flat pebble shower floor, shelf over tub with LED lighting, gray vanity with drawer fronts, white square ceramic sinks, wall mount faucets and lighting under vanity. Hidden Drain shower system. Atlanta Bathroom.

Master Ensuite with its Calacatta marbled vanity counter and undermount sinks.
Photo by Dave Kulesza.
Источник вдохновения для домашнего уюта: главная ванная комната среднего размера в современном стиле с мраморной столешницей, серым полом, белой столешницей, встроенной тумбой, отдельно стоящей ванной, душем без бортиков, инсталляцией, серой плиткой, каменной плиткой, серыми стенами, врезной раковиной, открытым душем и тумбой под две раковины
Источник вдохновения для домашнего уюта: главная ванная комната среднего размера в современном стиле с мраморной столешницей, серым полом, белой столешницей, встроенной тумбой, отдельно стоящей ванной, душем без бортиков, инсталляцией, серой плиткой, каменной плиткой, серыми стенами, врезной раковиной, открытым душем и тумбой под две раковины

Master bathroom suite in a classic design of white inset cabinetry, tray ceiling finished with crown molding. The free standing Victoria Albert tub set on a marble stage and stunning chandelier. The flooring is marble in a herring bone pattern and walls are subway.
Photos by Blackstock Photography
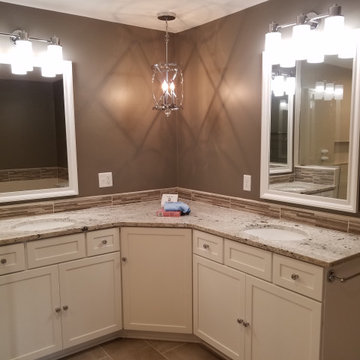
This Mequon master on-suite from the 80's was in serious need of a face lift! While it may be a large bathroom, it certainly was not up to date and did not meet the needs of the client.
We designed a complete gut and re-build including the removal of a window that only looked over the solarium below!
The result is a timeless design that allowed the homeowner to sell his home, after many failed attempts with the old bathroom, and meets the needs of the future buyers!
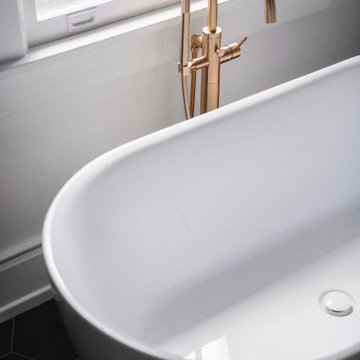
Идея дизайна: главная ванная комната среднего размера с светлыми деревянными фасадами, отдельно стоящей ванной, белой плиткой, каменной плиткой, белыми стенами, полом из керамической плитки, врезной раковиной, столешницей из искусственного камня, черным полом, душем с распашными дверями, белой столешницей, сиденьем для душа, тумбой под две раковины и напольной тумбой
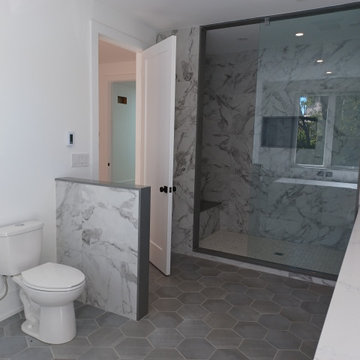
Modern style free standing tub in this large 4 piece washroom
Свежая идея для дизайна: большая ванная комната в стиле модернизм с отдельно стоящей ванной, душевой комнатой, унитазом-моноблоком, белой плиткой, каменной плиткой, белыми стенами, полом из керамической плитки, душевой кабиной, врезной раковиной, столешницей из кварцита, черным полом, открытым душем, белой столешницей, тумбой под две раковины и встроенной тумбой - отличное фото интерьера
Свежая идея для дизайна: большая ванная комната в стиле модернизм с отдельно стоящей ванной, душевой комнатой, унитазом-моноблоком, белой плиткой, каменной плиткой, белыми стенами, полом из керамической плитки, душевой кабиной, врезной раковиной, столешницей из кварцита, черным полом, открытым душем, белой столешницей, тумбой под две раковины и встроенной тумбой - отличное фото интерьера

A fun and colorful bathroom with plenty of space. The blue stained vanity shows the variation in color as the wood grain pattern peeks through. Marble countertop with soft and subtle veining combined with textured glass sconces wrapped in metal is the right balance of soft and rustic.
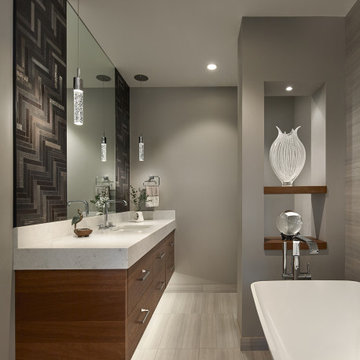
EBCON Corporation, Redwood City, California, 2020 Regional CotY Award Winner, Residential Bath Over $100,000
Стильный дизайн: главная ванная комната среднего размера в стиле неоклассика (современная классика) с плоскими фасадами, фасадами цвета дерева среднего тона, отдельно стоящей ванной, душем без бортиков, унитазом-моноблоком, разноцветной плиткой, каменной плиткой, серыми стенами, полом из керамогранита, врезной раковиной, столешницей из кварцита, серым полом, душем с распашными дверями, белой столешницей, тумбой под одну раковину и подвесной тумбой - последний тренд
Стильный дизайн: главная ванная комната среднего размера в стиле неоклассика (современная классика) с плоскими фасадами, фасадами цвета дерева среднего тона, отдельно стоящей ванной, душем без бортиков, унитазом-моноблоком, разноцветной плиткой, каменной плиткой, серыми стенами, полом из керамогранита, врезной раковиной, столешницей из кварцита, серым полом, душем с распашными дверями, белой столешницей, тумбой под одну раковину и подвесной тумбой - последний тренд

This is the master bathroom shower. We expanded the bathroom area by taking over the upstairs apartment kitchen when we combined apartments. This shower features a teak wood shower floor for a luxurious feel under foot. Also in teak is the shower nook for soaps and bottles. The rain head and hand shower make for a flexible and exhilarating bathing experience, complete with a bench for relaxing. Photos by Brad Dickson
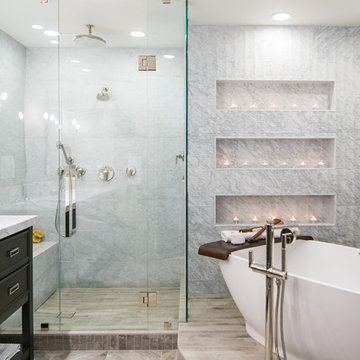
Wood looking tile creates a chevron pattern on the floor as it transitions from the hardwood flooring in the Master Bedroom. Double sinks are under-mounted below white marble countertops atop the custom designed vanity (EKD) in solid wood, painted with 8 layers of bronze metal paint. 6 usable storage drawers and 8 linear feet of exposed towel storage add to the organization appeal of this custom piece. Polished nickel hardware, light sconces and accessories compliment the Polished nickel Calista Bathroom fixtures by Kohler serving the sinks, shower and freestanding tub. Frameless glass shower doors swing on polished nickel hinges and shower walls are covered in stone tile with a smooth matte finish making cleaning nice and easy. Stone tile niches were created to hold 16 votive candles in the wall above the elevated tub for a relaxing spa-like experience.
* The Bathroom vanity is a custom designed piece by Interior Designer Rebecca Robeson. Made specifically for this project.
Exquisite Kitchen Design
Photos by Ryan Garvin Photography
Guest Bathroom: wall behind toilet
Above the toilet in the guest Bathroom, a custom designed shelving unit of smoked glass and stainless cables, suspend from the ceiling, provide additional storage as well as a place to display well-appointed accessory pieces. White marble laser cut in an oval shape, laid horizontally and embedded in gray grout, covers an entire wall spanning from the toilet and on into the shower.
In this Bathroom. The vanity and hanging smoked glass shelving are custom designs by Interior Designer Rebecca Robeson made specifically for this project.
Earthwood Custom Remodeling, Inc.
Exquisite Kitchen Design
Photos by Ryan Garvin Photography
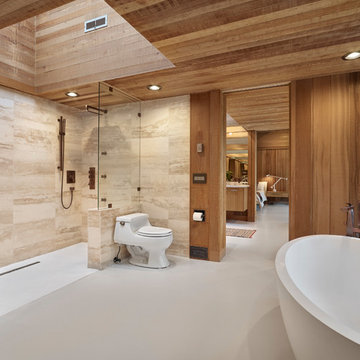
Стильный дизайн: огромная главная ванная комната в стиле модернизм с отдельно стоящей ванной, душевой комнатой, унитазом-моноблоком, бежевой плиткой, каменной плиткой, коричневыми стенами, бетонным полом, серым полом, плоскими фасадами, светлыми деревянными фасадами, врезной раковиной, столешницей из искусственного камня и открытым душем - последний тренд
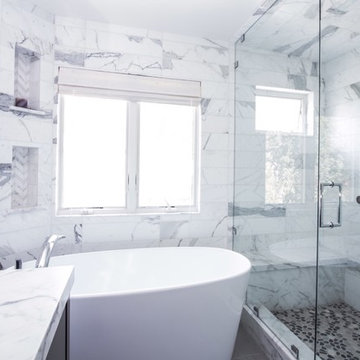
Baron Construction & Remodeling Co.
Mike Baron
На фото: главная ванная комната среднего размера в стиле модернизм с плоскими фасадами, черными фасадами, отдельно стоящей ванной, душевой комнатой, унитазом-моноблоком, белой плиткой, каменной плиткой, серыми стенами, полом из керамогранита, врезной раковиной, мраморной столешницей и белой столешницей с
На фото: главная ванная комната среднего размера в стиле модернизм с плоскими фасадами, черными фасадами, отдельно стоящей ванной, душевой комнатой, унитазом-моноблоком, белой плиткой, каменной плиткой, серыми стенами, полом из керамогранита, врезной раковиной, мраморной столешницей и белой столешницей с

Jeri Koegal
Идея дизайна: главная ванная комната среднего размера в стиле неоклассика (современная классика) с фасадами с утопленной филенкой, серыми фасадами, столешницей из искусственного кварца, отдельно стоящей ванной, открытым душем, каменной плиткой, бежевыми стенами, полом из керамической плитки, накладной раковиной, бежевым полом и душем с распашными дверями
Идея дизайна: главная ванная комната среднего размера в стиле неоклассика (современная классика) с фасадами с утопленной филенкой, серыми фасадами, столешницей из искусственного кварца, отдельно стоящей ванной, открытым душем, каменной плиткой, бежевыми стенами, полом из керамической плитки, накладной раковиной, бежевым полом и душем с распашными дверями
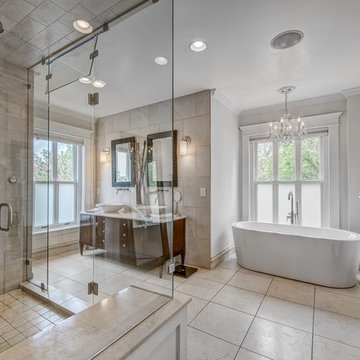
Пример оригинального дизайна: большая главная ванная комната в современном стиле с плоскими фасадами, темными деревянными фасадами, отдельно стоящей ванной, бежевой плиткой, серой плиткой, бежевыми стенами, настольной раковиной, душем в нише, каменной плиткой, полом из керамической плитки, столешницей из искусственного кварца и душем с распашными дверями
Санузел с отдельно стоящей ванной и каменной плиткой – фото дизайна интерьера
1

