Санузел с каменной плиткой и настольной раковиной – фото дизайна интерьера
Сортировать:
Бюджет
Сортировать:Популярное за сегодня
1 - 20 из 5 563 фото
1 из 3

The goal of this project was to upgrade the builder grade finishes and create an ergonomic space that had a contemporary feel. This bathroom transformed from a standard, builder grade bathroom to a contemporary urban oasis. This was one of my favorite projects, I know I say that about most of my projects but this one really took an amazing transformation. By removing the walls surrounding the shower and relocating the toilet it visually opened up the space. Creating a deeper shower allowed for the tub to be incorporated into the wet area. Adding a LED panel in the back of the shower gave the illusion of a depth and created a unique storage ledge. A custom vanity keeps a clean front with different storage options and linear limestone draws the eye towards the stacked stone accent wall.
Houzz Write Up: https://www.houzz.com/magazine/inside-houzz-a-chopped-up-bathroom-goes-streamlined-and-swank-stsetivw-vs~27263720
The layout of this bathroom was opened up to get rid of the hallway effect, being only 7 foot wide, this bathroom needed all the width it could muster. Using light flooring in the form of natural lime stone 12x24 tiles with a linear pattern, it really draws the eye down the length of the room which is what we needed. Then, breaking up the space a little with the stone pebble flooring in the shower, this client enjoyed his time living in Japan and wanted to incorporate some of the elements that he appreciated while living there. The dark stacked stone feature wall behind the tub is the perfect backdrop for the LED panel, giving the illusion of a window and also creates a cool storage shelf for the tub. A narrow, but tasteful, oval freestanding tub fit effortlessly in the back of the shower. With a sloped floor, ensuring no standing water either in the shower floor or behind the tub, every thought went into engineering this Atlanta bathroom to last the test of time. With now adequate space in the shower, there was space for adjacent shower heads controlled by Kohler digital valves. A hand wand was added for use and convenience of cleaning as well. On the vanity are semi-vessel sinks which give the appearance of vessel sinks, but with the added benefit of a deeper, rounded basin to avoid splashing. Wall mounted faucets add sophistication as well as less cleaning maintenance over time. The custom vanity is streamlined with drawers, doors and a pull out for a can or hamper.
A wonderful project and equally wonderful client. I really enjoyed working with this client and the creative direction of this project.
Brushed nickel shower head with digital shower valve, freestanding bathtub, curbless shower with hidden shower drain, flat pebble shower floor, shelf over tub with LED lighting, gray vanity with drawer fronts, white square ceramic sinks, wall mount faucets and lighting under vanity. Hidden Drain shower system. Atlanta Bathroom.

Источник вдохновения для домашнего уюта: главная ванная комната среднего размера в современном стиле с открытыми фасадами, серой плиткой, белой плиткой, светлым паркетным полом, настольной раковиной, серыми фасадами, каменной плиткой, серыми стенами, столешницей из дерева и коричневым полом

Photos by SpaceCrafting
Идея дизайна: ванная комната среднего размера в стиле неоклассика (современная классика) с настольной раковиной, светлыми деревянными фасадами, столешницей из плитки, открытым душем, раздельным унитазом, серой плиткой, каменной плиткой, серыми стенами, полом из керамической плитки, душевой кабиной, открытым душем и плоскими фасадами
Идея дизайна: ванная комната среднего размера в стиле неоклассика (современная классика) с настольной раковиной, светлыми деревянными фасадами, столешницей из плитки, открытым душем, раздельным унитазом, серой плиткой, каменной плиткой, серыми стенами, полом из керамической плитки, душевой кабиной, открытым душем и плоскими фасадами

The original Art Nouveau stained glass windows were a striking element of the room, and informed the dramatic choice of colour for the vanity and upper walls, in conjunction with the terrazzo flooring.
Photographer: David Russel
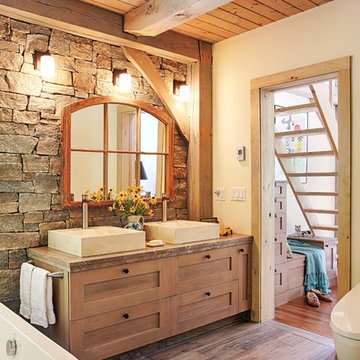
Alec Marshall
Источник вдохновения для домашнего уюта: большая главная ванная комната в стиле кантри с фасадами цвета дерева среднего тона, отдельно стоящей ванной, унитазом-моноблоком, бежевой плиткой, белыми стенами, полом из керамогранита, настольной раковиной, мраморной столешницей, бежевой столешницей, фасадами в стиле шейкер, каменной плиткой и коричневым полом
Источник вдохновения для домашнего уюта: большая главная ванная комната в стиле кантри с фасадами цвета дерева среднего тона, отдельно стоящей ванной, унитазом-моноблоком, бежевой плиткой, белыми стенами, полом из керамогранита, настольной раковиной, мраморной столешницей, бежевой столешницей, фасадами в стиле шейкер, каменной плиткой и коричневым полом

Locati Architects, LongViews Studio
Стильный дизайн: маленький туалет в стиле кантри с открытыми фасадами, синей плиткой, каменной плиткой, бежевыми стенами, настольной раковиной и столешницей из гранита для на участке и в саду - последний тренд
Стильный дизайн: маленький туалет в стиле кантри с открытыми фасадами, синей плиткой, каменной плиткой, бежевыми стенами, настольной раковиной и столешницей из гранита для на участке и в саду - последний тренд
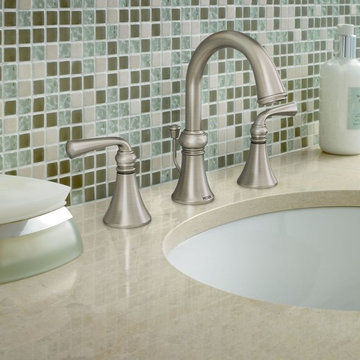
A classic, traditionally-inspired design with simplified decorative components and high functionality. Impressive geometry and uncomplicated style features give the this collection an ageless yet fashion-forward presence. Simple yet elegant. By MOEN - Available at Broedell Plumbing Supply.

Builder: Thompson Properties,
Interior Designer: Allard & Roberts Interior Design,
Cabinetry: Advance Cabinetry,
Countertops: Mountain Marble & Granite,
Lighting Fixtures: Lux Lighting and Allard & Roberts,
Doors: Sun Mountain Door,
Plumbing & Appliances: Ferguson,
Door & Cabinet Hardware: Bella Hardware & Bath
Photography: David Dietrich Photography

Shimmering powder room with marble floor and counter top, zebra wood cabinets, oval mirror and glass vessel sink. lighting by Jonathan Browning. Vessel sink and wall mounted faucet. Glass tile wall. Gold glass bead wall paper.
Project designed by Susie Hersker’s Scottsdale interior design firm Design Directives. Design Directives is active in Phoenix, Paradise Valley, Cave Creek, Carefree, Sedona, and beyond.
For more about Design Directives, click here: https://susanherskerasid.com/
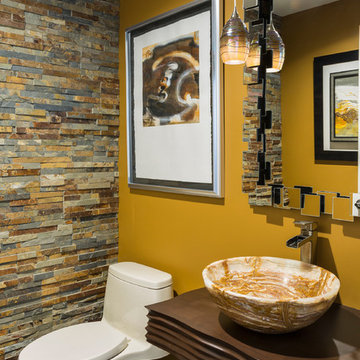
Taylor Architectural Photography
Пример оригинального дизайна: туалет в современном стиле с унитазом-моноблоком, разноцветной плиткой, каменной плиткой, желтыми стенами, темным паркетным полом, настольной раковиной, столешницей из дерева и коричневой столешницей
Пример оригинального дизайна: туалет в современном стиле с унитазом-моноблоком, разноцветной плиткой, каменной плиткой, желтыми стенами, темным паркетным полом, настольной раковиной, столешницей из дерева и коричневой столешницей
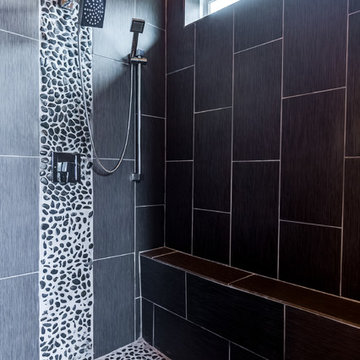
jason page
Источник вдохновения для домашнего уюта: главная ванная комната среднего размера в современном стиле с плоскими фасадами, белыми фасадами, накладной ванной, открытым душем, серой плиткой, каменной плиткой, серыми стенами, полом из керамогранита, настольной раковиной и столешницей из искусственного кварца
Источник вдохновения для домашнего уюта: главная ванная комната среднего размера в современном стиле с плоскими фасадами, белыми фасадами, накладной ванной, открытым душем, серой плиткой, каменной плиткой, серыми стенами, полом из керамогранита, настольной раковиной и столешницей из искусственного кварца
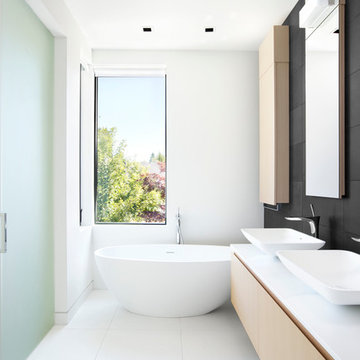
Ema Peter
Пример оригинального дизайна: маленькая главная ванная комната в современном стиле с настольной раковиной, плоскими фасадами, светлыми деревянными фасадами, столешницей из кварцита, отдельно стоящей ванной, душем без бортиков, черной плиткой, каменной плиткой, белыми стенами и полом из керамогранита для на участке и в саду
Пример оригинального дизайна: маленькая главная ванная комната в современном стиле с настольной раковиной, плоскими фасадами, светлыми деревянными фасадами, столешницей из кварцита, отдельно стоящей ванной, душем без бортиков, черной плиткой, каменной плиткой, белыми стенами и полом из керамогранита для на участке и в саду
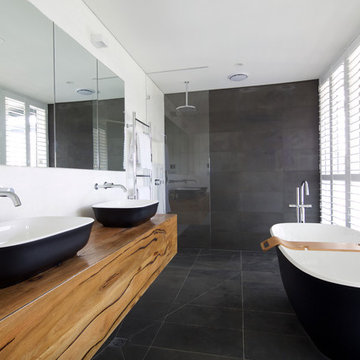
The key to a modern bathroom is a refined palette coupled with contemporary shapes.
На фото: огромная главная ванная комната в современном стиле с настольной раковиной, плоскими фасадами, фасадами цвета дерева среднего тона, столешницей из дерева, отдельно стоящей ванной, открытым душем, серой плиткой, каменной плиткой, белыми стенами, полом из сланца, черным полом, открытым душем и коричневой столешницей
На фото: огромная главная ванная комната в современном стиле с настольной раковиной, плоскими фасадами, фасадами цвета дерева среднего тона, столешницей из дерева, отдельно стоящей ванной, открытым душем, серой плиткой, каменной плиткой, белыми стенами, полом из сланца, черным полом, открытым душем и коричневой столешницей
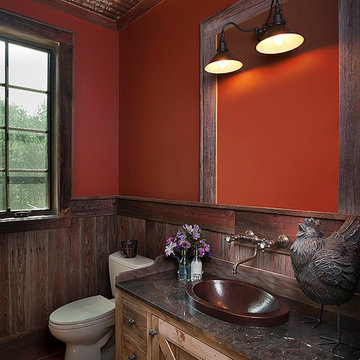
На фото: маленькая ванная комната в стиле рустика с настольной раковиной, плоскими фасадами, светлыми деревянными фасадами, столешницей из гранита, раздельным унитазом, оранжевыми стенами, полом из керамической плитки, душевой кабиной, коричневой плиткой и каменной плиткой для на участке и в саду
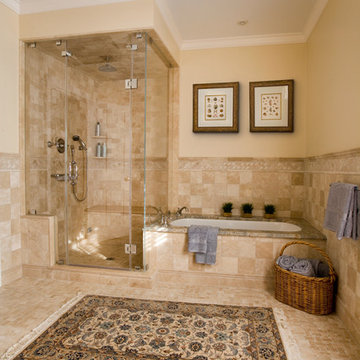
What more could you want? A steam shower for him and a soaker tub for her? And marble everywhere. Luxury, old school.
Идея дизайна: большая главная ванная комната в классическом стиле с настольной раковиной, мраморной столешницей, полновстраиваемой ванной, угловым душем, раздельным унитазом, бежевой плиткой, каменной плиткой, бежевыми стенами и полом из травертина
Идея дизайна: большая главная ванная комната в классическом стиле с настольной раковиной, мраморной столешницей, полновстраиваемой ванной, угловым душем, раздельным унитазом, бежевой плиткой, каменной плиткой, бежевыми стенами и полом из травертина
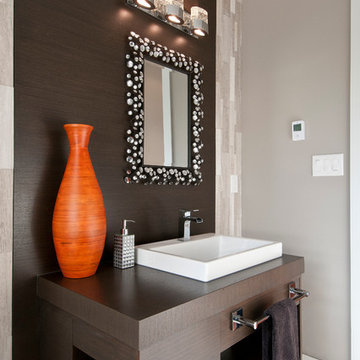
На фото: туалет в современном стиле с настольной раковиной, плоскими фасадами, темными деревянными фасадами, столешницей из дерева, серой плиткой, каменной плиткой, серыми стенами, полом из керамогранита и коричневой столешницей

The goal of this project was to upgrade the builder grade finishes and create an ergonomic space that had a contemporary feel. This bathroom transformed from a standard, builder grade bathroom to a contemporary urban oasis. This was one of my favorite projects, I know I say that about most of my projects but this one really took an amazing transformation. By removing the walls surrounding the shower and relocating the toilet it visually opened up the space. Creating a deeper shower allowed for the tub to be incorporated into the wet area. Adding a LED panel in the back of the shower gave the illusion of a depth and created a unique storage ledge. A custom vanity keeps a clean front with different storage options and linear limestone draws the eye towards the stacked stone accent wall.
Houzz Write Up: https://www.houzz.com/magazine/inside-houzz-a-chopped-up-bathroom-goes-streamlined-and-swank-stsetivw-vs~27263720
The layout of this bathroom was opened up to get rid of the hallway effect, being only 7 foot wide, this bathroom needed all the width it could muster. Using light flooring in the form of natural lime stone 12x24 tiles with a linear pattern, it really draws the eye down the length of the room which is what we needed. Then, breaking up the space a little with the stone pebble flooring in the shower, this client enjoyed his time living in Japan and wanted to incorporate some of the elements that he appreciated while living there. The dark stacked stone feature wall behind the tub is the perfect backdrop for the LED panel, giving the illusion of a window and also creates a cool storage shelf for the tub. A narrow, but tasteful, oval freestanding tub fit effortlessly in the back of the shower. With a sloped floor, ensuring no standing water either in the shower floor or behind the tub, every thought went into engineering this Atlanta bathroom to last the test of time. With now adequate space in the shower, there was space for adjacent shower heads controlled by Kohler digital valves. A hand wand was added for use and convenience of cleaning as well. On the vanity are semi-vessel sinks which give the appearance of vessel sinks, but with the added benefit of a deeper, rounded basin to avoid splashing. Wall mounted faucets add sophistication as well as less cleaning maintenance over time. The custom vanity is streamlined with drawers, doors and a pull out for a can or hamper.
A wonderful project and equally wonderful client. I really enjoyed working with this client and the creative direction of this project.
Brushed nickel shower head with digital shower valve, freestanding bathtub, curbless shower with hidden shower drain, flat pebble shower floor, shelf over tub with LED lighting, gray vanity with drawer fronts, white square ceramic sinks, wall mount faucets and lighting under vanity. Hidden Drain shower system. Atlanta Bathroom.
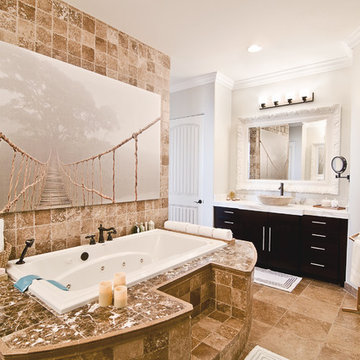
Источник вдохновения для домашнего уюта: большая главная ванная комната в стиле неоклассика (современная классика) с настольной раковиной, мраморной столешницей, накладной ванной, двойным душем, бежевой плиткой, каменной плиткой, полом из травертина, серыми стенами, плоскими фасадами и черными фасадами
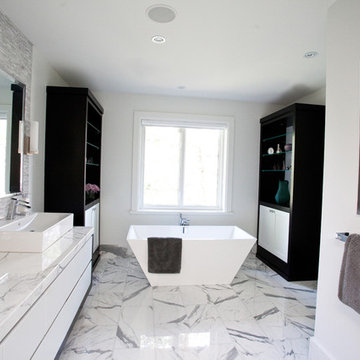
На фото: большая главная ванная комната в стиле модернизм с отдельно стоящей ванной, мраморной столешницей, настольной раковиной, плоскими фасадами, белыми фасадами, белой плиткой, каменной плиткой, серыми стенами и мраморным полом
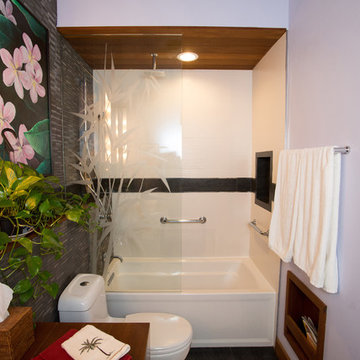
www.vanessamphoto.com
На фото: маленькая ванная комната в морском стиле с плоскими фасадами, темными деревянными фасадами, столешницей из дерева, ванной в нише, душем над ванной, унитазом-моноблоком, серой плиткой, каменной плиткой, настольной раковиной и полом из сланца для на участке и в саду с
На фото: маленькая ванная комната в морском стиле с плоскими фасадами, темными деревянными фасадами, столешницей из дерева, ванной в нише, душем над ванной, унитазом-моноблоком, серой плиткой, каменной плиткой, настольной раковиной и полом из сланца для на участке и в саду с
Санузел с каменной плиткой и настольной раковиной – фото дизайна интерьера
1

