Санузел с душем и разноцветной плиткой – фото дизайна интерьера
Сортировать:
Бюджет
Сортировать:Популярное за сегодня
81 - 100 из 34 011 фото
1 из 3
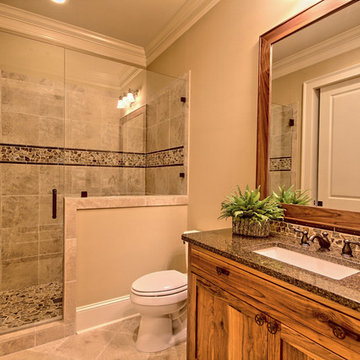
Пример оригинального дизайна: маленькая ванная комната в стиле рустика с фасадами с утопленной филенкой, светлыми деревянными фасадами, душем в нише, раздельным унитазом, разноцветной плиткой, плиткой мозаикой, бежевыми стенами, полом из травертина, душевой кабиной, врезной раковиной и столешницей из гранита для на участке и в саду

On the top of these South Shore of Boston homeowner’s master bath desires was a fireplace and TV set in ledger tile and a stylish slipper tub strategically positioned to enjoy them! They also requested a larger walk-in shower with seat and several shelves, cabinetry with plenty of storage and no-maintenance quartz countertops.
To create this bath’s peaceful feel, Renovisions collaborated with the owners to design with a transitional style in mind and incorporated luxury amenities to reflect the owner’s personalities and preferences. First things first, the blue striped wall paper was out along with the large Jacuzzi tub they rarely used.
Designing this custom master bath was a delight for the Renovisions team.
The existing space was large enough to accommodate a soaking tub and a free-standing glass enclosed shower for a clean and sophisticated look. Dark Brazilian cherry porcelain plank floor tiles were stunning against the natural stone-look border while the larger format textured silver colored tiles dressed the shower walls along with the attractive black pebble stone shower floor.
Renovisions installed tongue in groove wood to the entire ceiling and along with the moldings and trims were painted to match the soft ivory hues of the cabinetry. An electric fireplace and TV recessed into striking ledger stone adds a touch of rustic glamour to the room.
Other luxurious design elements used to create this relaxing retreat included a heated towel rack with programmable thermostat, shower bench seat and curbing that matched the countertops and five glass shelves that completed the sleek look. Gorgeous quartz countertops with waterfall edges was the perfect choice to tie in nicely with the furniture-style cream colored painted custom cabinetry with silver glaze. The beautiful matching framed mirrors were picturesque.
This spa-like master bath ‘Renovision’ was built for relaxation; a soothing sanctuary where these homeowners can retreat to de-stress at the end of a long day. By simply dimming the beautifully adorned chandelier lighting, these clients enjoy the sense-soothing amenities and zen-like ambiance in their own master bathroom.
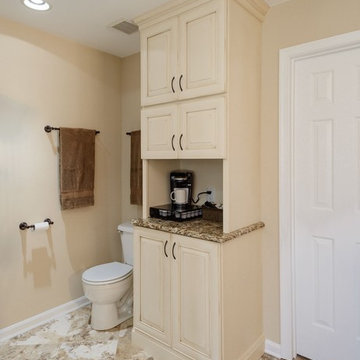
Dimitri Ganas
Свежая идея для дизайна: большая главная ванная комната в классическом стиле с бежевыми фасадами, столешницей из гранита, угловым душем, бежевыми стенами, раздельным унитазом, бежевой плиткой, разноцветной плиткой, каменной плиткой и полом из травертина - отличное фото интерьера
Свежая идея для дизайна: большая главная ванная комната в классическом стиле с бежевыми фасадами, столешницей из гранита, угловым душем, бежевыми стенами, раздельным унитазом, бежевой плиткой, разноцветной плиткой, каменной плиткой и полом из травертина - отличное фото интерьера

Свежая идея для дизайна: ванная комната среднего размера в стиле рустика с фасадами в стиле шейкер, темными деревянными фасадами, угловым душем, раздельным унитазом, коричневой плиткой, разноцветной плиткой, каменной плиткой, бежевыми стенами, полом из керамогранита, душевой кабиной и столешницей из гранита - отличное фото интерьера
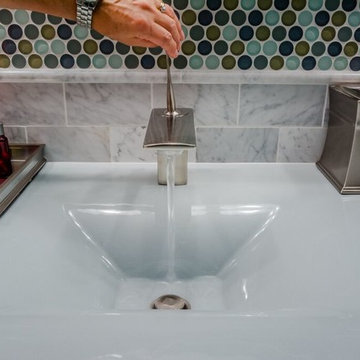
DE photography (De Emery) of St. Joe, Michigan
Идея дизайна: ванная комната среднего размера в стиле неоклассика (современная классика) с белыми фасадами, угловым душем, разноцветной плиткой, синими стенами, полом из керамогранита, душевой кабиной, фасадами с утопленной филенкой, раздельным унитазом, плиткой кабанчик, консольной раковиной и столешницей из искусственного камня
Идея дизайна: ванная комната среднего размера в стиле неоклассика (современная классика) с белыми фасадами, угловым душем, разноцветной плиткой, синими стенами, полом из керамогранита, душевой кабиной, фасадами с утопленной филенкой, раздельным унитазом, плиткой кабанчик, консольной раковиной и столешницей из искусственного камня
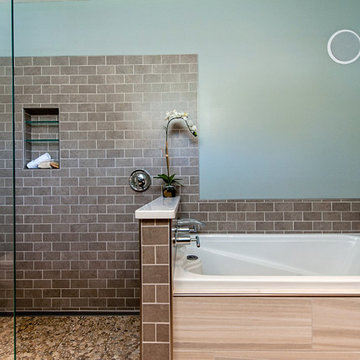
view from master bedroom
Melissa Mullen Photography
Стильный дизайн: маленькая главная ванная комната в стиле модернизм с врезной раковиной, плоскими фасадами, темными деревянными фасадами, столешницей из искусственного кварца, накладной ванной, душем без бортиков, раздельным унитазом, разноцветной плиткой, плиткой кабанчик, зелеными стенами и полом из керамогранита для на участке и в саду - последний тренд
Стильный дизайн: маленькая главная ванная комната в стиле модернизм с врезной раковиной, плоскими фасадами, темными деревянными фасадами, столешницей из искусственного кварца, накладной ванной, душем без бортиков, раздельным унитазом, разноцветной плиткой, плиткой кабанчик, зелеными стенами и полом из керамогранита для на участке и в саду - последний тренд
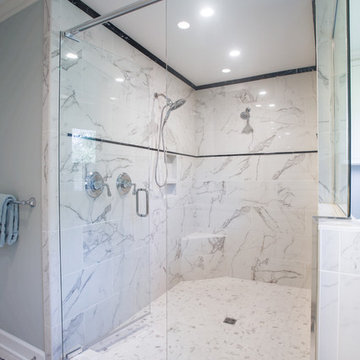
На фото: главная ванная комната среднего размера в средиземноморском стиле с врезной раковиной, фасадами в стиле шейкер, белыми фасадами, столешницей из гранита, двойным душем, унитазом-моноблоком, разноцветной плиткой, керамогранитной плиткой, серыми стенами и мраморным полом
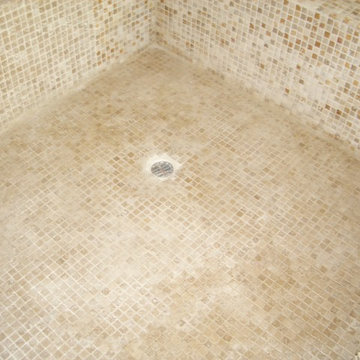
Bathroom of the new house construction in Sherman Oaks which included installation of mosaic tile flooring.
Пример оригинального дизайна: маленькая ванная комната в средиземноморском стиле с фасадами с выступающей филенкой, темными деревянными фасадами, накладной ванной, душем в нише, унитазом-моноблоком, разноцветной плиткой, каменной плиткой, бежевыми стенами, полом из травертина, душевой кабиной, накладной раковиной, столешницей из бетона, разноцветным полом, душем с распашными дверями и бежевой столешницей для на участке и в саду
Пример оригинального дизайна: маленькая ванная комната в средиземноморском стиле с фасадами с выступающей филенкой, темными деревянными фасадами, накладной ванной, душем в нише, унитазом-моноблоком, разноцветной плиткой, каменной плиткой, бежевыми стенами, полом из травертина, душевой кабиной, накладной раковиной, столешницей из бетона, разноцветным полом, душем с распашными дверями и бежевой столешницей для на участке и в саду
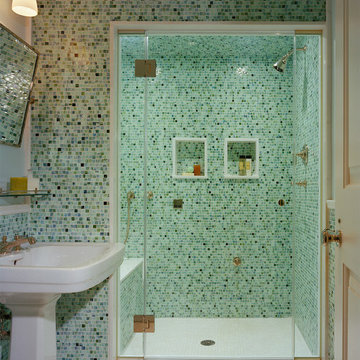
Hoachlander Davis Photographers
Стильный дизайн: маленькая ванная комната в классическом стиле с раковиной с пьедесталом, душем в нише, разноцветной плиткой, полом из керамической плитки и плиткой мозаикой для на участке и в саду - последний тренд
Стильный дизайн: маленькая ванная комната в классическом стиле с раковиной с пьедесталом, душем в нише, разноцветной плиткой, полом из керамической плитки и плиткой мозаикой для на участке и в саду - последний тренд

Cesar Rubio
Hulburd Design transformed a 1920s French Provincial-style home to accommodate a family of five with guest quarters. The family frequently entertains and loves to cook. This, along with their extensive modern art collection and Scandinavian aesthetic informed the clean, lively palette.
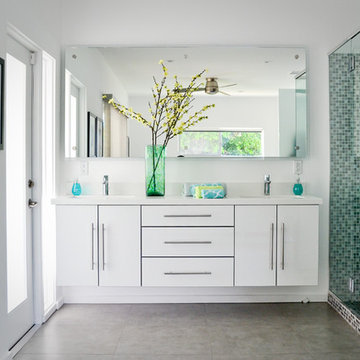
Ban Hoac
Пример оригинального дизайна: большая ванная комната в современном стиле с врезной раковиной, плоскими фасадами, белыми фасадами, столешницей из искусственного кварца, угловым душем, разноцветной плиткой, плиткой мозаикой, белыми стенами, полом из керамогранита, душевой кабиной и белой столешницей
Пример оригинального дизайна: большая ванная комната в современном стиле с врезной раковиной, плоскими фасадами, белыми фасадами, столешницей из искусственного кварца, угловым душем, разноцветной плиткой, плиткой мозаикой, белыми стенами, полом из керамогранита, душевой кабиной и белой столешницей
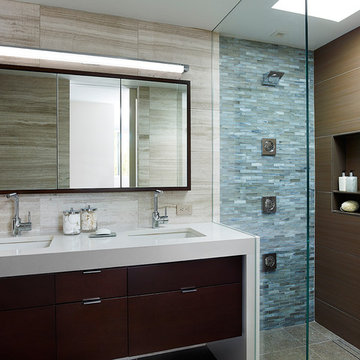
A glass fin wall separates the thick quartz surface of the master bathroom's double vanity from the adjacent shower. Natural Nublano Silver marble tile accents the vanity area. Photograph © Jeffrey Totaro.

The owner of this urban residence, which exhibits many natural materials, i.e., exposed brick and stucco interior walls, originally signed a contract to update two of his bathrooms. But, after the design and material phase began in earnest, he opted to removed the second bathroom from the project and focus entirely on the Master Bath. And, what a marvelous outcome!
With the new design, two fullheight walls were removed (one completely and the second lowered to kneewall height) allowing the eye to sweep the entire space as one enters. The views, no longer hindered by walls, have been completely enhanced by the materials chosen.
The limestone counter and tub deck are mated with the Riftcut Oak, Espresso stained, custom cabinets and panels. Cabinetry, within the extended design, that appears to float in space, is highlighted by the undercabinet LED lighting, creating glowing warmth that spills across the buttercolored floor.
Stacked stone wall and splash tiles are balanced perfectly with the honed travertine floor tiles; floor tiles installed with a linear stagger, again, pulling the viewer into the restful space.
The lighting, introduced, appropriately, in several layers, includes ambient, task (sconces installed through the mirroring), and “sparkle” (undercabinet LED and mirrorframe LED).
The final detail that marries this beautifully remodeled bathroom was the removal of the entry slab hinged door and in the installation of the new custom five glass panel pocket door. It appears not one detail was overlooked in this marvelous renovation.
Follow the link below to learn more about the designer of this project James L. Campbell CKD http://lamantia.com/designers/james-l-campbell-ckd/
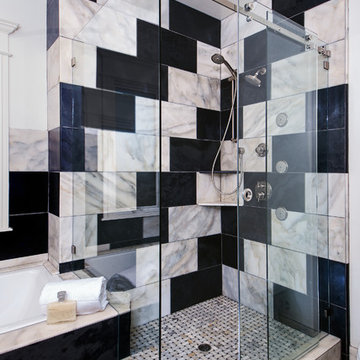
Sliding crystal clear glass frameless shower door.
Photo: CB Showers
Источник вдохновения для домашнего уюта: большая главная ванная комната в современном стиле с угловым душем, разноцветной плиткой и белыми стенами
Источник вдохновения для домашнего уюта: большая главная ванная комната в современном стиле с угловым душем, разноцветной плиткой и белыми стенами
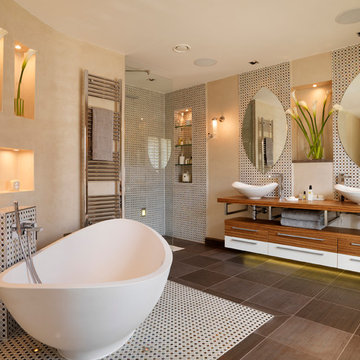
Свежая идея для дизайна: большая главная ванная комната в современном стиле с отдельно стоящей ванной, разноцветной плиткой, плиткой мозаикой и душем без бортиков - отличное фото интерьера

Dick Wood
На фото: ванная комната в стиле кантри с врезной раковиной, фасадами с утопленной филенкой, светлыми деревянными фасадами, столешницей из гранита, ванной в нише, двойным душем, раздельным унитазом, разноцветной плиткой, каменной плиткой, коричневыми стенами, полом из керамогранита и душевой кабиной
На фото: ванная комната в стиле кантри с врезной раковиной, фасадами с утопленной филенкой, светлыми деревянными фасадами, столешницей из гранита, ванной в нише, двойным душем, раздельным унитазом, разноцветной плиткой, каменной плиткой, коричневыми стенами, полом из керамогранита и душевой кабиной

The Atherton House is a family compound for a professional couple in the tech industry, and their two teenage children. After living in Singapore, then Hong Kong, and building homes there, they looked forward to continuing their search for a new place to start a life and set down roots.
The site is located on Atherton Avenue on a flat, 1 acre lot. The neighboring lots are of a similar size, and are filled with mature planting and gardens. The brief on this site was to create a house that would comfortably accommodate the busy lives of each of the family members, as well as provide opportunities for wonder and awe. Views on the site are internal. Our goal was to create an indoor- outdoor home that embraced the benign California climate.
The building was conceived as a classic “H” plan with two wings attached by a double height entertaining space. The “H” shape allows for alcoves of the yard to be embraced by the mass of the building, creating different types of exterior space. The two wings of the home provide some sense of enclosure and privacy along the side property lines. The south wing contains three bedroom suites at the second level, as well as laundry. At the first level there is a guest suite facing east, powder room and a Library facing west.
The north wing is entirely given over to the Primary suite at the top level, including the main bedroom, dressing and bathroom. The bedroom opens out to a roof terrace to the west, overlooking a pool and courtyard below. At the ground floor, the north wing contains the family room, kitchen and dining room. The family room and dining room each have pocketing sliding glass doors that dissolve the boundary between inside and outside.
Connecting the wings is a double high living space meant to be comfortable, delightful and awe-inspiring. A custom fabricated two story circular stair of steel and glass connects the upper level to the main level, and down to the basement “lounge” below. An acrylic and steel bridge begins near one end of the stair landing and flies 40 feet to the children’s bedroom wing. People going about their day moving through the stair and bridge become both observed and observer.
The front (EAST) wall is the all important receiving place for guests and family alike. There the interplay between yin and yang, weathering steel and the mature olive tree, empower the entrance. Most other materials are white and pure.
The mechanical systems are efficiently combined hydronic heating and cooling, with no forced air required.
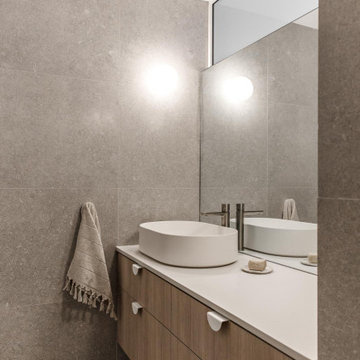
Источник вдохновения для домашнего уюта: маленькая главная ванная комната в современном стиле с коричневыми фасадами, открытым душем, разноцветной плиткой, мраморной плиткой, разноцветными стенами, полом из керамогранита, столешницей из искусственного кварца, серым полом, открытым душем, белой столешницей, тумбой под одну раковину и подвесной тумбой для на участке и в саду

Framed mirrors match the grey stained cabinets used on this double vanity. A shallow depth wall cabinet houses everyday beauty products. The tall linen cabinet houses extra towels, bulk beauty products and other overflow items. The cabinets go to the ceiling with a two step crown treatment.
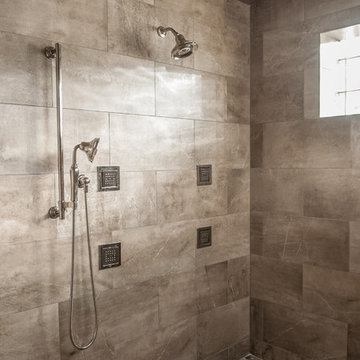
This Bentonville Estate home was updated with paint, carpet, hardware, fixtures, and oak doors. A golf simulation room and gym were also added to the home during the remodel.
Санузел с душем и разноцветной плиткой – фото дизайна интерьера
5

