Санузел с синей плиткой и черной столешницей – фото дизайна интерьера
Сортировать:
Бюджет
Сортировать:Популярное за сегодня
1 - 20 из 246 фото
1 из 3

La salle d’eau est séparée de la chambre par une porte coulissante vitrée afin de laisser passer la lumière naturelle. L’armoire à pharmacie a été réalisée sur mesure. Ses portes miroir apportent volume et profondeur à l’espace. Afin de se fondre dans le décor et d’optimiser l’agencement, elle a été incrustée dans le doublage du mur.
Enfin, la mosaïque irisée bleue Kitkat (Casalux) apporte tout le caractère de cette mini pièce maximisée.
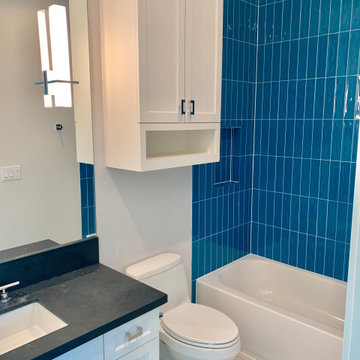
Источник вдохновения для домашнего уюта: детская ванная комната среднего размера в современном стиле с фасадами в стиле шейкер, белыми фасадами, синей плиткой, белыми стенами, столешницей из искусственного кварца, черной столешницей и встроенной тумбой

This project began with an entire penthouse floor of open raw space which the clients had the opportunity to section off the piece that suited them the best for their needs and desires. As the design firm on the space, LK Design was intricately involved in determining the borders of the space and the way the floor plan would be laid out. Taking advantage of the southwest corner of the floor, we were able to incorporate three large balconies, tremendous views, excellent light and a layout that was open and spacious. There is a large master suite with two large dressing rooms/closets, two additional bedrooms, one and a half additional bathrooms, an office space, hearth room and media room, as well as the large kitchen with oversized island, butler's pantry and large open living room. The clients are not traditional in their taste at all, but going completely modern with simple finishes and furnishings was not their style either. What was produced is a very contemporary space with a lot of visual excitement. Every room has its own distinct aura and yet the whole space flows seamlessly. From the arched cloud structure that floats over the dining room table to the cathedral type ceiling box over the kitchen island to the barrel ceiling in the master bedroom, LK Design created many features that are unique and help define each space. At the same time, the open living space is tied together with stone columns and built-in cabinetry which are repeated throughout that space. Comfort, luxury and beauty were the key factors in selecting furnishings for the clients. The goal was to provide furniture that complimented the space without fighting it.
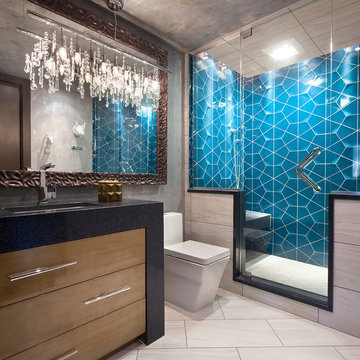
На фото: ванная комната в современном стиле с плоскими фасадами, фасадами цвета дерева среднего тона, душем в нише, синей плиткой, серыми стенами, душевой кабиной, бежевым полом и черной столешницей

Источник вдохновения для домашнего уюта: детская ванная комната среднего размера с плоскими фасадами, душем над ванной, унитазом-моноблоком, синей плиткой, цементной плиткой, белыми стенами, мраморным полом, врезной раковиной, столешницей из гранита, белым полом, душем с распашными дверями, черной столешницей, нишей, тумбой под две раковины и напольной тумбой
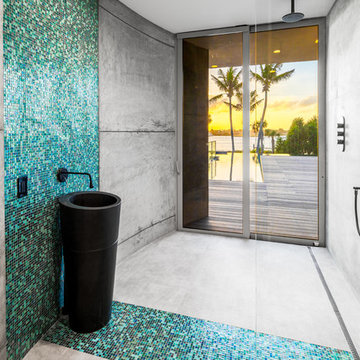
Пример оригинального дизайна: ванная комната в современном стиле с открытым душем, синей плиткой, зеленой плиткой, серыми стенами, бетонным полом, консольной раковиной, серым полом, открытым душем и черной столешницей
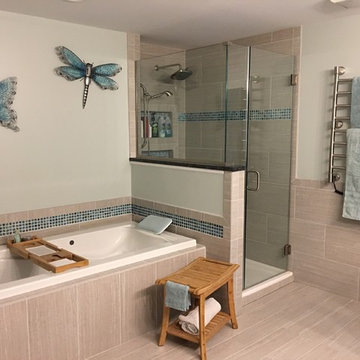
Стильный дизайн: главная ванная комната среднего размера с фасадами с утопленной филенкой, бежевыми фасадами, накладной ванной, угловым душем, раздельным унитазом, бежевой плиткой, синей плиткой, керамогранитной плиткой, бежевыми стенами, полом из керамогранита, врезной раковиной, столешницей из гранита, бежевым полом, душем с распашными дверями и черной столешницей - последний тренд
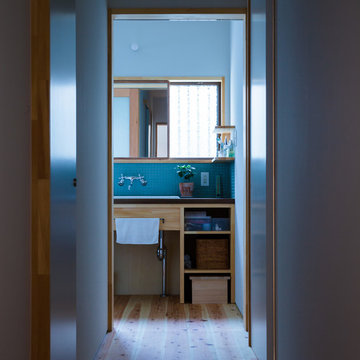
昭和を感じさせるどこか懐かしい雰囲気に。
Идея дизайна: маленький туалет в скандинавском стиле с синей плиткой, плиткой мозаикой, белыми стенами, паркетным полом среднего тона, накладной раковиной, столешницей из дерева и черной столешницей для на участке и в саду
Идея дизайна: маленький туалет в скандинавском стиле с синей плиткой, плиткой мозаикой, белыми стенами, паркетным полом среднего тона, накладной раковиной, столешницей из дерева и черной столешницей для на участке и в саду
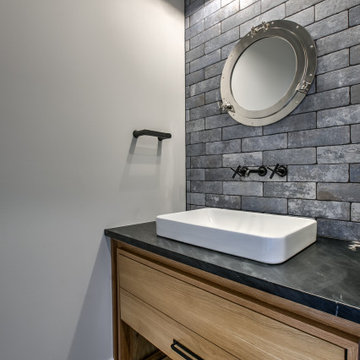
На фото: туалет в классическом стиле с фасадами островного типа, унитазом-моноблоком, синей плиткой, цементной плиткой, врезной раковиной, столешницей из талькохлорита, черной столешницей и встроенной тумбой с
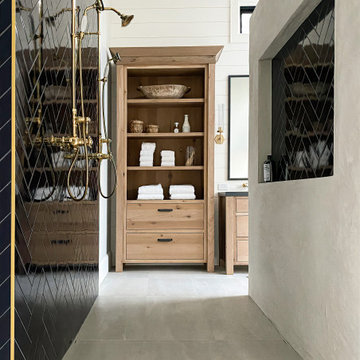
Master bathroom featuring freestanding tub, white oak vanity and linen cabinet, large format porcelain tile with a concrete look. Brass fixtures and bronze hardware.
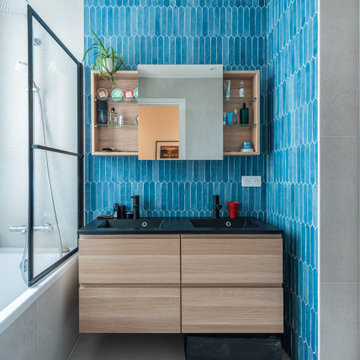
На фото: главная ванная комната среднего размера в современном стиле с плоскими фасадами, светлыми деревянными фасадами, полновстраиваемой ванной, душем над ванной, раздельным унитазом, синей плиткой, керамической плиткой, синими стенами, полом из керамической плитки, консольной раковиной, душем с распашными дверями, черной столешницей, окном, тумбой под две раковины и подвесной тумбой с
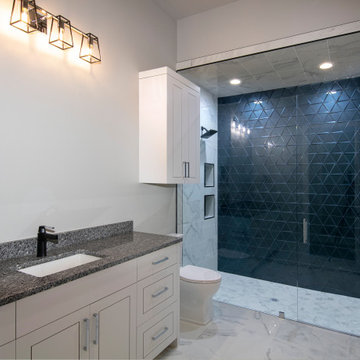
Идея дизайна: большая ванная комната в стиле неоклассика (современная классика) с фасадами в стиле шейкер, темными деревянными фасадами, синей плиткой, мраморным полом, душевой кабиной, столешницей из искусственного кварца, белым полом, черной столешницей, тумбой под две раковины и встроенной тумбой
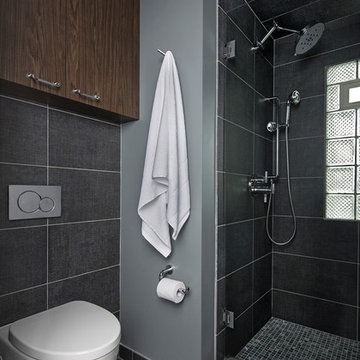
Beth Singer Photographer
Источник вдохновения для домашнего уюта: маленькая ванная комната в стиле лофт с плоскими фасадами, фасадами цвета дерева среднего тона, душем в нише, инсталляцией, синей плиткой, керамогранитной плиткой, синими стенами, полом из керамогранита, душевой кабиной, врезной раковиной, столешницей из гранита, синим полом, душем с распашными дверями и черной столешницей для на участке и в саду
Источник вдохновения для домашнего уюта: маленькая ванная комната в стиле лофт с плоскими фасадами, фасадами цвета дерева среднего тона, душем в нише, инсталляцией, синей плиткой, керамогранитной плиткой, синими стенами, полом из керамогранита, душевой кабиной, врезной раковиной, столешницей из гранита, синим полом, душем с распашными дверями и черной столешницей для на участке и в саду
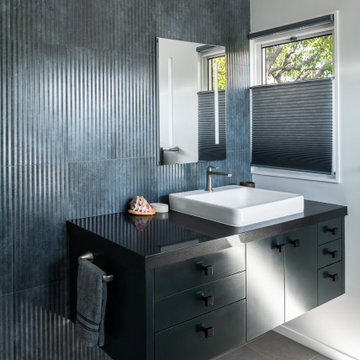
The vanity with dimensional porcelain tile on the wall.
Стильный дизайн: главная ванная комната среднего размера в современном стиле с плоскими фасадами, зелеными фасадами, синей плиткой, керамогранитной плиткой, столешницей из гранита, черной столешницей, тумбой под одну раковину и подвесной тумбой - последний тренд
Стильный дизайн: главная ванная комната среднего размера в современном стиле с плоскими фасадами, зелеными фасадами, синей плиткой, керамогранитной плиткой, столешницей из гранита, черной столешницей, тумбой под одну раковину и подвесной тумбой - последний тренд
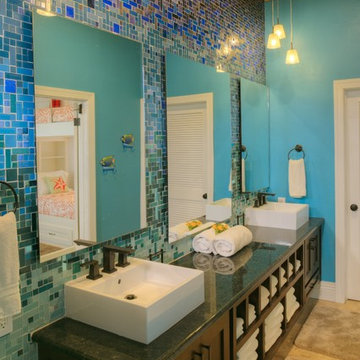
This ocean theme tiled bathroom is the en suite bath for the massive 700 sq. ft. bunk/media/game room at Deja View Villa, a Caribbean vacation rental in St. John USVI. Tile resembling a sandy beach going into the deep blue of Caribbean water was custom hand built one square foot at a time by Susan Jablon Mosaics in New York. Her unique, original mosaics were just what we were looking for to create this dramatic beach theme bathroom! Tongue and groove cypress is used on the ceiling and 96" long floating, mahogany, shaker style cabinets are used to provide lots of storage and counter top space. The led lights behind the mirrors are motion sensored to provide subtle light.
www.dejaviewvilla.com
www.susanjablon.com
Steve Simonsen Photography
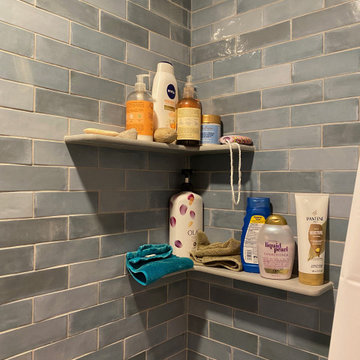
Идея дизайна: главная ванная комната среднего размера со стиральной машиной в стиле рустика с фасадами в стиле шейкер, искусственно-состаренными фасадами, ванной в нише, душем в нише, раздельным унитазом, синей плиткой, керамической плиткой, зелеными стенами, полом из плитки под дерево, настольной раковиной, столешницей из гранита, коричневым полом, шторкой для ванной, черной столешницей, тумбой под одну раковину и напольной тумбой
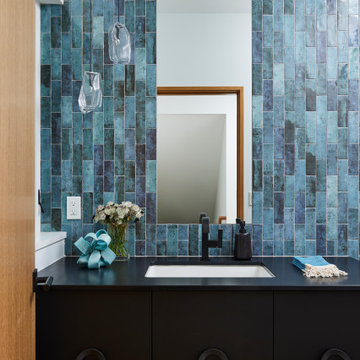
На фото: туалет в современном стиле с плоскими фасадами, черными фасадами, синей плиткой, паркетным полом среднего тона, врезной раковиной, коричневым полом и черной столешницей
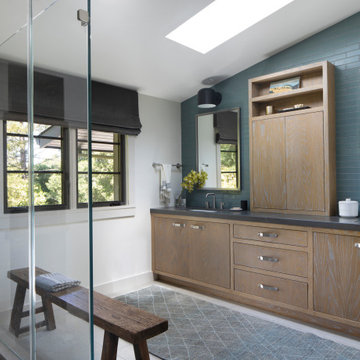
Источник вдохновения для домашнего уюта: главная ванная комната в стиле неоклассика (современная классика) с плоскими фасадами, фасадами цвета дерева среднего тона, душем в нише, синей плиткой, плиткой кабанчик, врезной раковиной, столешницей из искусственного кварца, белым полом, черной столешницей, тумбой под две раковины, встроенной тумбой и сводчатым потолком
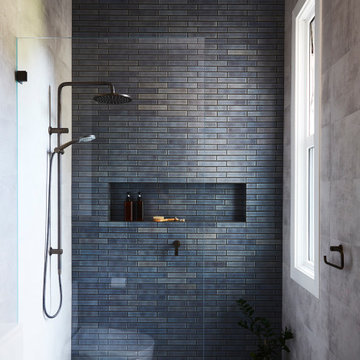
Пример оригинального дизайна: главная ванная комната среднего размера в современном стиле с плоскими фасадами, коричневыми фасадами, открытым душем, унитазом-моноблоком, синей плиткой, серой плиткой, керамической плиткой, полом из керамической плитки, врезной раковиной, столешницей из искусственного кварца, серым полом, открытым душем, черной столешницей, тумбой под одну раковину и подвесной тумбой

This Guest Bathroom has a small footprint and the shower was claustrophobic in size.
We could not enlarge the bathroom, so we made changes that made it feel more open.
By cutting down the shower wall and installing a glass panel, the shower now has a more open feeling. Through the glass panel you are able to see the pretty artisan blue tiles that coordinate with the penny round floor tiles.
The vanity was only 18” deep, which restricted our sink options. We chose a natural soapstone countertop with a Corian oval sink. Rich walnut wood cabinetry, polished nickel plumbing and light fixtures add sparkle to the space.
Санузел с синей плиткой и черной столешницей – фото дизайна интерьера
1

