Санузел с бежевыми фасадами и мраморным полом – фото дизайна интерьера
Сортировать:
Бюджет
Сортировать:Популярное за сегодня
101 - 120 из 1 866 фото
1 из 3
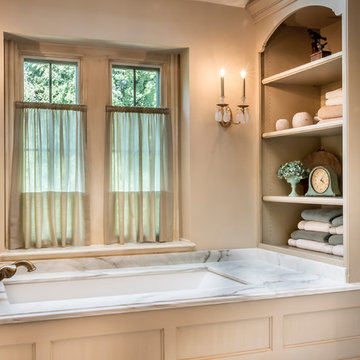
Soaking tub centered under window is center piece in new bath layout between shower and vanities.
Идея дизайна: главная ванная комната среднего размера в классическом стиле с врезной раковиной, фасадами островного типа, бежевыми фасадами, мраморной столешницей, полновстраиваемой ванной, угловым душем, бежевыми стенами и мраморным полом
Идея дизайна: главная ванная комната среднего размера в классическом стиле с врезной раковиной, фасадами островного типа, бежевыми фасадами, мраморной столешницей, полновстраиваемой ванной, угловым душем, бежевыми стенами и мраморным полом
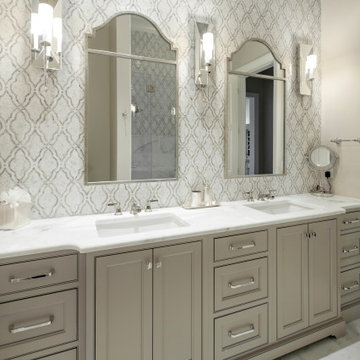
Свежая идея для дизайна: ванная комната среднего размера в классическом стиле с фасадами с декоративным кантом, бежевыми фасадами, душем в нише, бежевой плиткой, мраморной плиткой, бежевыми стенами, мраморным полом, душевой кабиной, врезной раковиной, мраморной столешницей, белым полом, душем с распашными дверями, белой столешницей, тумбой под две раковины и встроенной тумбой - отличное фото интерьера
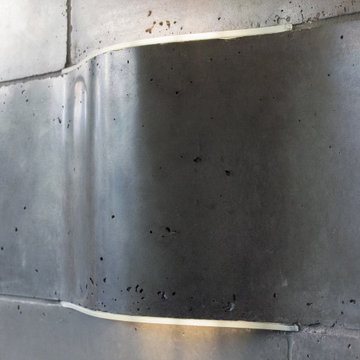
THE SETUP
Upon moving to Glen Ellyn, the homeowners were eager to infuse their new residence with a style that resonated with their modern aesthetic sensibilities. The primary bathroom, while spacious and structurally impressive with its dramatic high ceilings, presented a dated, overly traditional appearance that clashed with their vision.
Design objectives:
Transform the space into a serene, modern spa-like sanctuary.
Integrate a palette of deep, earthy tones to create a rich, enveloping ambiance.
Employ a blend of organic and natural textures to foster a connection with nature.
THE REMODEL
Design challenges:
Take full advantage of the vaulted ceiling
Source unique marble that is more grounding than fanciful
Design minimal, modern cabinetry with a natural, organic finish
Offer a unique lighting plan to create a sexy, Zen vibe
Design solutions:
To highlight the vaulted ceiling, we extended the shower tile to the ceiling and added a skylight to bathe the area in natural light.
Sourced unique marble with raw, chiseled edges that provide a tactile, earthy element.
Our custom-designed cabinetry in a minimal, modern style features a natural finish, complementing the organic theme.
A truly creative layered lighting strategy dials in the perfect Zen-like atmosphere. The wavy protruding wall tile lights triggered our inspiration but came with an unintended harsh direct-light effect so we sourced a solution: bespoke diffusers measured and cut for the top and bottom of each tile light gap.
THE RENEWED SPACE
The homeowners dreamed of a tranquil, luxurious retreat that embraced natural materials and a captivating color scheme. Our collaborative effort brought this vision to life, creating a bathroom that not only meets the clients’ functional needs but also serves as a daily sanctuary. The carefully chosen materials and lighting design enable the space to shift its character with the changing light of day.
“Trust the process and it will all come together,” the home owners shared. “Sometimes we just stand here and think, ‘Wow, this is lovely!'”
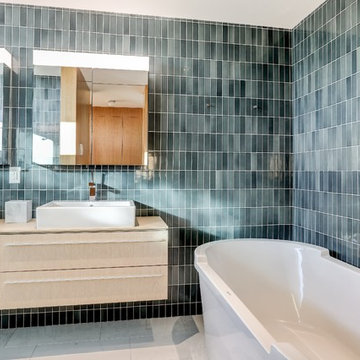
Источник вдохновения для домашнего уюта: главная ванная комната в современном стиле с плоскими фасадами, бежевыми фасадами, отдельно стоящей ванной, душем в нише, инсталляцией, синей плиткой, керамической плиткой, синими стенами, мраморным полом, консольной раковиной, столешницей из искусственного кварца, белым полом и душем с распашными дверями
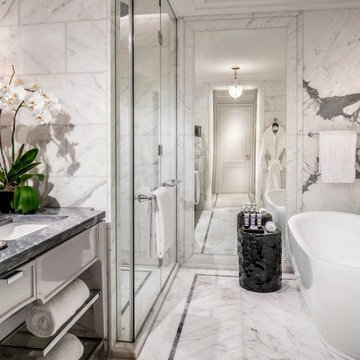
I worked on this beautiful guest suite while at Champalimaud. Photo courtesy of Fourseasons.com. It is a luxurious guest suite with custom furnitures in transitional style.
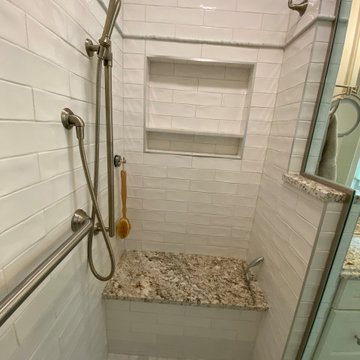
На фото: главная ванная комната среднего размера в классическом стиле с фасадами в стиле шейкер, бежевыми фасадами, душем в нише, раздельным унитазом, бежевой плиткой, керамогранитной плиткой, бежевыми стенами, мраморным полом, врезной раковиной, столешницей из гранита, белым полом, душем с распашными дверями, коричневой столешницей, сиденьем для душа, тумбой под две раковины и встроенной тумбой
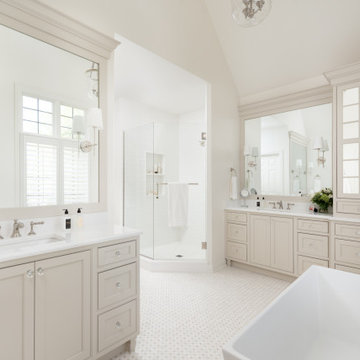
This traditional primary bath is just what the client had in mind. The changes included separating the vanities to his and hers, moving the shower to the opposite wall and adding the freestanding tub. The details gave the traditional look the client wanted in the space including double stack crown, framing around the mirrors, mullions in the doors with mirrors, and feet at the bottom of the vanities. The beaded inset cabinets with glass knobs also added to make the space feel clean and special. To keep the palate clean we kept the cabinetry a soft neutral and white quartz counter and and tile in the shower. The floor tile in marble with the beige square matched perfectly with the neutral theme.
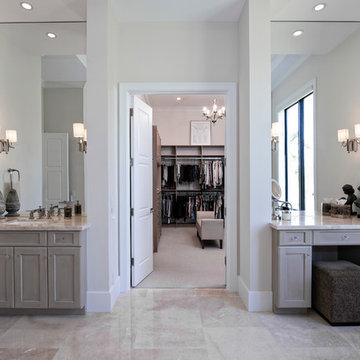
Contemporary Style
Architectural Photography - Ron Rosenzweig
Свежая идея для дизайна: большая главная ванная комната в современном стиле с фасадами с утопленной филенкой, бежевыми фасадами, бежевой плиткой, каменной плиткой, бежевыми стенами, мраморным полом, врезной раковиной и мраморной столешницей - отличное фото интерьера
Свежая идея для дизайна: большая главная ванная комната в современном стиле с фасадами с утопленной филенкой, бежевыми фасадами, бежевой плиткой, каменной плиткой, бежевыми стенами, мраморным полом, врезной раковиной и мраморной столешницей - отличное фото интерьера
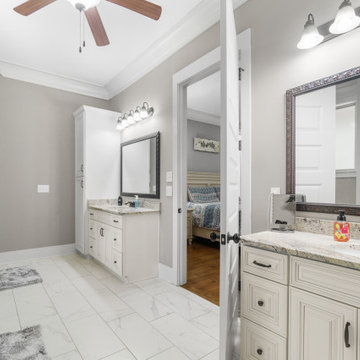
The dual vanities in the master bathroom of Arbor Creek. View House Plan THD-1389: https://www.thehousedesigners.com/plan/the-ingalls-1389
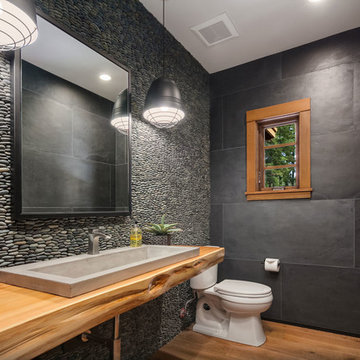
A collection of unique and luxurious spa-inspired bathrooms adorned with exotic stone walls, elegant lighting, and large wooden vanities (perfect for storage). Most of the bathrooms feature exciting black accents, showcasing a black floating farmhouse sink, black framed vanity mirrors, and black industrial pendants.
Designed by Michelle Yorke Interiors who also serves Seattle as well as Seattle's Eastside suburbs from Mercer Island all the way through Issaquah.
For more about Michelle Yorke, click here: https://michelleyorkedesign.com/
To learn more about this project, click here: https://michelleyorkedesign.com/cascade-mountain-home/
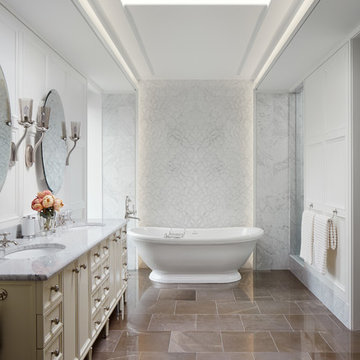
Master bath – carved tile from Artistic tile, custom cabinetry, skylight and light coves bring in lots of daylight
На фото: огромная главная ванная комната в стиле неоклассика (современная классика) с бежевыми фасадами, отдельно стоящей ванной, душем в нише, мраморным полом, столешницей из искусственного камня, врезной раковиной, белой плиткой, белыми стенами и фасадами с утопленной филенкой
На фото: огромная главная ванная комната в стиле неоклассика (современная классика) с бежевыми фасадами, отдельно стоящей ванной, душем в нише, мраморным полом, столешницей из искусственного камня, врезной раковиной, белой плиткой, белыми стенами и фасадами с утопленной филенкой
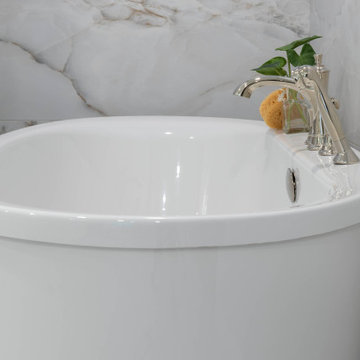
Another fabulous collaboration with Tina Crossley Designs! This Country Club of Orlando home underwent a major transformation that included swapping the shower and tub locations, removing a toilet and building a new water closet.
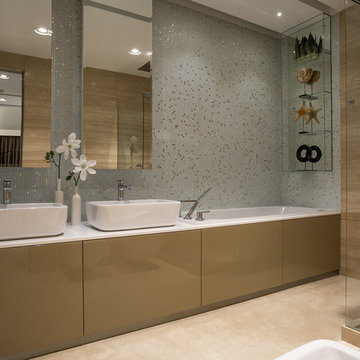
Авторы: Кирилл Кочетов, Шульгин Илья, Асеев Денис;
Фотограф: Евгений Кулибаба.
На фото: главная ванная комната среднего размера в современном стиле с плоскими фасадами, бежевыми фасадами, раздельным унитазом, серой плиткой, бежевой плиткой, керамической плиткой, мраморным полом, столешницей из искусственного камня, бежевым полом, душем с раздвижными дверями, накладной ванной, настольной раковиной и акцентной стеной
На фото: главная ванная комната среднего размера в современном стиле с плоскими фасадами, бежевыми фасадами, раздельным унитазом, серой плиткой, бежевой плиткой, керамической плиткой, мраморным полом, столешницей из искусственного камня, бежевым полом, душем с раздвижными дверями, накладной ванной, настольной раковиной и акцентной стеной
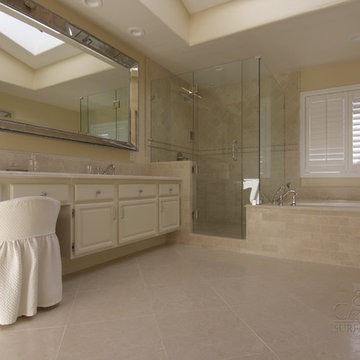
By using the same material throughout we were able to achieve contrast in size and pattern while still maintaing the simplistic design. Crema Marfil marble countertops were the perfect selection for the homeowners refinished cabinetry.
Cabochon Surfaces & Fixtures
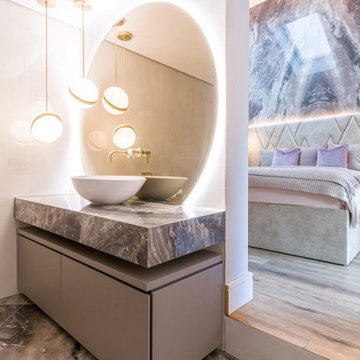
This exceptionally elegant bathroom exudes a feminine charm with its prominent features. A sizable circular mirror takes center stage, adorned with chic light balls that contribute to a glamorous ambiance. The overall aesthetic is notably girly, embracing a clean and neat design. The modern elements seamlessly blend with the elegant touches, creating a bathroom retreat that radiates sophistication and style.
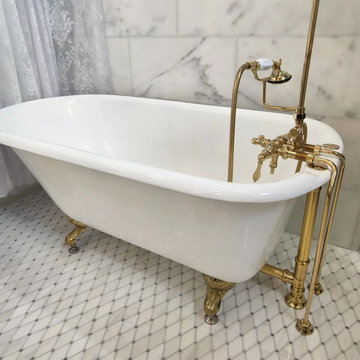
freestanding cast iron tub with brass exposed plumbing
На фото: главная ванная комната в классическом стиле с фасадами с выступающей филенкой, бежевыми фасадами, ванной на ножках, мраморной плиткой, зелеными стенами, мраморным полом, мраморной столешницей, белым полом, шторкой для ванной, белой столешницей, тумбой под одну раковину и напольной тумбой
На фото: главная ванная комната в классическом стиле с фасадами с выступающей филенкой, бежевыми фасадами, ванной на ножках, мраморной плиткой, зелеными стенами, мраморным полом, мраморной столешницей, белым полом, шторкой для ванной, белой столешницей, тумбой под одну раковину и напольной тумбой
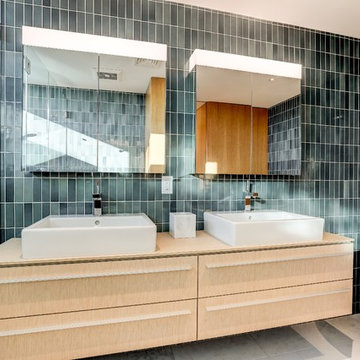
На фото: главная ванная комната в современном стиле с плоскими фасадами, бежевыми фасадами, отдельно стоящей ванной, душем в нише, инсталляцией, синей плиткой, керамической плиткой, синими стенами, мраморным полом, консольной раковиной, столешницей из искусственного кварца, белым полом и душем с распашными дверями с
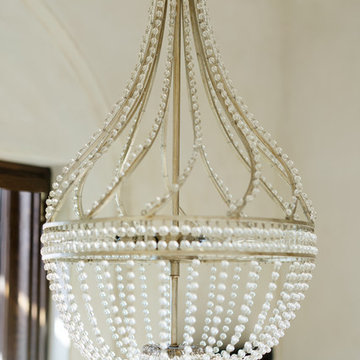
An elegant crystal chandelier adds sparkle to this spa-like master bath.
Стильный дизайн: главная ванная комната в средиземноморском стиле с бежевыми стенами, фасадами с декоративным кантом, бежевыми фасадами, отдельно стоящей ванной, душем без бортиков, бежевой плиткой, мраморной плиткой, мраморным полом, врезной раковиной, мраморной столешницей, бежевым полом и душем с распашными дверями - последний тренд
Стильный дизайн: главная ванная комната в средиземноморском стиле с бежевыми стенами, фасадами с декоративным кантом, бежевыми фасадами, отдельно стоящей ванной, душем без бортиков, бежевой плиткой, мраморной плиткой, мраморным полом, врезной раковиной, мраморной столешницей, бежевым полом и душем с распашными дверями - последний тренд
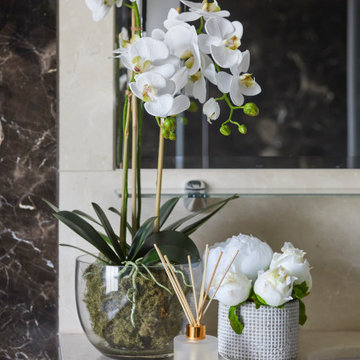
A historic London townhouse, redesigned by Rose Narmani Interiors.
На фото: большая главная ванная комната в современном стиле с плоскими фасадами, бежевыми фасадами, накладной ванной, душем без бортиков, унитазом-моноблоком, бежевой плиткой, серыми стенами, мраморным полом, накладной раковиной, мраморной столешницей, серым полом, душем с раздвижными дверями, серой столешницей, акцентной стеной, тумбой под две раковины и встроенной тумбой
На фото: большая главная ванная комната в современном стиле с плоскими фасадами, бежевыми фасадами, накладной ванной, душем без бортиков, унитазом-моноблоком, бежевой плиткой, серыми стенами, мраморным полом, накладной раковиной, мраморной столешницей, серым полом, душем с раздвижными дверями, серой столешницей, акцентной стеной, тумбой под две раковины и встроенной тумбой
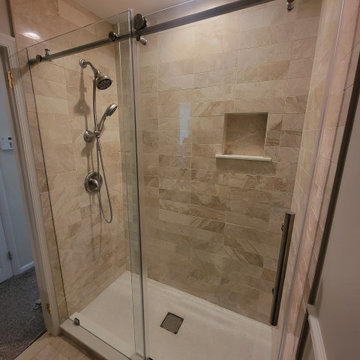
In this bathroom, we removed all old tile, shower door, and flooring. knowing what the customer wanted, we went with the traditional style.
На фото: ванная комната среднего размера в классическом стиле с фасадами в стиле шейкер, бежевыми фасадами, душем без бортиков, бежевой плиткой, мраморной плиткой, бежевыми стенами, мраморным полом, душевой кабиной, столешницей из искусственного кварца, бежевым полом, душем с раздвижными дверями, белой столешницей, тумбой под одну раковину и напольной тумбой
На фото: ванная комната среднего размера в классическом стиле с фасадами в стиле шейкер, бежевыми фасадами, душем без бортиков, бежевой плиткой, мраморной плиткой, бежевыми стенами, мраморным полом, душевой кабиной, столешницей из искусственного кварца, бежевым полом, душем с раздвижными дверями, белой столешницей, тумбой под одну раковину и напольной тумбой
Санузел с бежевыми фасадами и мраморным полом – фото дизайна интерьера
6

