Санузел с темными деревянными фасадами и белой плиткой – фото дизайна интерьера
Сортировать:
Бюджет
Сортировать:Популярное за сегодня
1 - 20 из 20 616 фото
1 из 3

Photo credit: Denise Retallack Photography
На фото: ванная комната среднего размера в стиле неоклассика (современная классика) с раковиной с пьедесталом, плиткой кабанчик, фасадами в стиле шейкер, темными деревянными фасадами, мраморной столешницей, ванной в нише, белой плиткой, синими стенами, полом из мозаичной плитки и душем над ванной с
На фото: ванная комната среднего размера в стиле неоклассика (современная классика) с раковиной с пьедесталом, плиткой кабанчик, фасадами в стиле шейкер, темными деревянными фасадами, мраморной столешницей, ванной в нише, белой плиткой, синими стенами, полом из мозаичной плитки и душем над ванной с
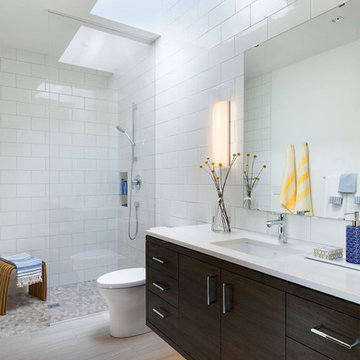
Architect: Peterssen Keller Architecture | Builder: Elevation Homes | Photographer: Spacecrafting
Источник вдохновения для домашнего уюта: ванная комната в современном стиле с плоскими фасадами, темными деревянными фасадами, белой плиткой, врезной раковиной, серым полом и белой столешницей
Источник вдохновения для домашнего уюта: ванная комната в современном стиле с плоскими фасадами, темными деревянными фасадами, белой плиткой, врезной раковиной, серым полом и белой столешницей

Пример оригинального дизайна: большая главная ванная комната в современном стиле с плоскими фасадами, темными деревянными фасадами, отдельно стоящей ванной, серыми стенами, бежевым полом, душем с распашными дверями, угловым душем, белой плиткой, керамогранитной плиткой, бетонным полом, врезной раковиной, столешницей из искусственного камня, окном и зеркалом с подсветкой

На фото: ванная комната среднего размера в современном стиле с плоскими фасадами, белой плиткой, белыми стенами, настольной раковиной, белым полом, белой столешницей, темными деревянными фасадами, ванной в нише, душем над ванной, унитазом-моноблоком, плиткой кабанчик, полом из мозаичной плитки, душевой кабиной, мраморной столешницей и шторкой для ванной с

photographer: Picture Perfect House
Источник вдохновения для домашнего уюта: главная ванная комната в стиле кантри с темными деревянными фасадами, отдельно стоящей ванной, плиткой кабанчик, зелеными стенами, полом из керамической плитки, столешницей из искусственного кварца, белой плиткой, настольной раковиной, разноцветным полом, душем с распашными дверями, зеркалом с подсветкой и фасадами с декоративным кантом
Источник вдохновения для домашнего уюта: главная ванная комната в стиле кантри с темными деревянными фасадами, отдельно стоящей ванной, плиткой кабанчик, зелеными стенами, полом из керамической плитки, столешницей из искусственного кварца, белой плиткой, настольной раковиной, разноцветным полом, душем с распашными дверями, зеркалом с подсветкой и фасадами с декоративным кантом

With the homeowner’s guests in mind, Interior Designer Rebecca Robeson transforms an outdated and cramped Guest Bathroom into a modern, luxury space by replacing a tiny pedestal sink with a custom built vanity providing much needed storage in a small bathroom. Making every inch count, the vanity is complete with deep storage drawers on soft-close hinges. Contemporary drawer pulls provide stylish, easy-open convenience. A petite under-mount sink allows for maximum countertop space in gleaming white marble, tying in the beautiful laser cut, oval shape stone pieces placed horizontally, Rebecca chose grey grout to surround each piece, giving it an embedded look. Carrying the feature wall from the toilet on into the back wall of the shower, this once tiny bathroom (painted red) gets a new lease on life!
Rebecca’s creative solution to the lack of usable surface space was to design a custom ceiling mounted shelving unit above the toilet. Shown here, it's used for well-appointed accessory pieces but when necessary, can also serve the functional needs of guests for makeup bags, shaving kits, perfume and toiletries.
Smoked glass shelves hang on stainless steel cables, suspended from the ceiling. Custom doors by Earthwood Custom Remodeling, complete the modern clean look in this Bathroom.
Earthwood Custom Remodeling, Inc.
Exquisite Kitchen Design
Tech Lighting - Black Whale Lighting
Photos by Ryan Garvin Photography

Идея дизайна: большая главная ванная комната в классическом стиле с фасадами с выступающей филенкой, темными деревянными фасадами, накладной ванной, душем в нише, раздельным унитазом, серой плиткой, белой плиткой, керамогранитной плиткой, серыми стенами, полом из керамогранита, врезной раковиной, столешницей из бетона, белым полом и душем с распашными дверями
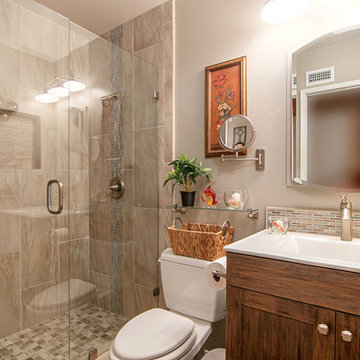
Photo Credit: Preview First
На фото: маленькая главная ванная комната в современном стиле с фасадами в стиле шейкер, темными деревянными фасадами, ванной в нише, душем над ванной, унитазом-моноблоком, бежевой плиткой, коричневой плиткой, серой плиткой, разноцветной плиткой, белой плиткой, керамогранитной плиткой, бежевыми стенами, полом из керамогранита, монолитной раковиной и столешницей из искусственного кварца для на участке и в саду с
На фото: маленькая главная ванная комната в современном стиле с фасадами в стиле шейкер, темными деревянными фасадами, ванной в нише, душем над ванной, унитазом-моноблоком, бежевой плиткой, коричневой плиткой, серой плиткой, разноцветной плиткой, белой плиткой, керамогранитной плиткой, бежевыми стенами, полом из керамогранита, монолитной раковиной и столешницей из искусственного кварца для на участке и в саду с
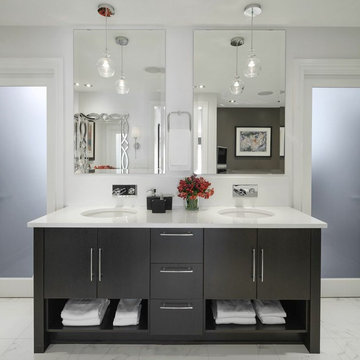
Stunning white master bathroom design by Astro. Contemporary, elegant and refreshing bathroom.
Duravit Toilet, Bain Ultra freestanding tub.
Astro Design Centre - Ottawa
Doublespace Photography

Ulrich Designer: Tom Santarsiero
Photography by Peter Rymwid
This is a master bath with subtle sophistication and understated elegance. The cabinets were custom designed by Tom, with straight, simple lines, and custom built by Draper DBS of walnut, with a deep, rich brown finish. The richness of the dark cabinetry juxtaposed with the elegance of the white carrara marble on the countertop, wall and floors contributes to the room's sophistication. Ample storage is found in the large vanity and an armoire style cabinet, designed to mimic a free-standing furniture piece, that is positioned behind the door. Architectural beams placed across the vaulted ceiling bring a sense of scale to the room and invite natural light in through the skylight.

The configuration of a structural wall at one end of the bathroom influenced the interior shape of the walk-in steam shower. The corner chases became home to two recessed shower caddies on either side of a niche where a Botticino marble bench resides. The walls are white, highly polished Thassos marble. For the custom mural, Thassos and Botticino marble chips were fashioned into a mosaic of interlocking eternity rings. The basket weave pattern on the shower floor pays homage to the provenance of the house.
The linen closet next to the shower was designed to look like it originally resided with the vanity--compatible in style, but not exactly matching. Like so many heirloom cabinets, it was created to look like a double chest with a marble platform between upper and lower cabinets. The upper cabinet doors have antique glass behind classic curved mullions that are in keeping with the eternity ring theme in the shower.
Photographer: Peter Rymwid
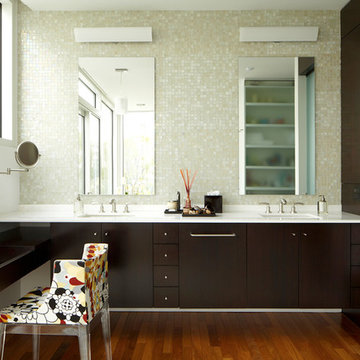
Interior photos by Phillip Ennis Photography.
Пример оригинального дизайна: большая главная ванная комната в стиле модернизм с плиткой мозаикой, темными деревянными фасадами, плоскими фасадами, белой плиткой, белыми стенами, паркетным полом среднего тона и врезной раковиной
Пример оригинального дизайна: большая главная ванная комната в стиле модернизм с плиткой мозаикой, темными деревянными фасадами, плоскими фасадами, белой плиткой, белыми стенами, паркетным полом среднего тона и врезной раковиной
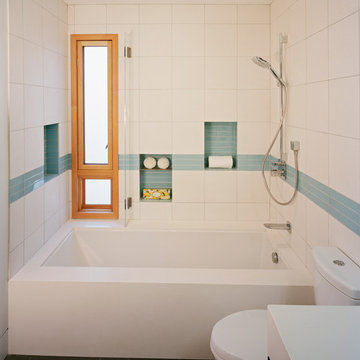
Kaplan Architects, AIA
Location: Redwood City , CA, USA
Guest bath. Note the recessed niches and glass tile border that tracks around the space.
Mark Trousdale Photography
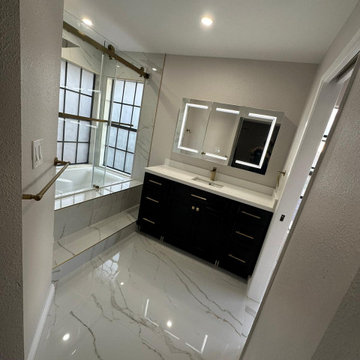
Стильный дизайн: большая главная ванная комната в стиле модернизм с плоскими фасадами, темными деревянными фасадами, гидромассажной ванной, душем над ванной, биде, белой плиткой, керамической плиткой, белыми стенами, полом из керамической плитки, врезной раковиной, столешницей из кварцита, белым полом, душем с раздвижными дверями, белой столешницей, нишей, тумбой под одну раковину и встроенной тумбой - последний тренд

Modern Mid-Century style primary bathroom remodeling in Alexandria, VA with walnut flat door vanity, light gray painted wall, gold fixtures, black accessories, subway and star patterned ceramic tiles.

Стильный дизайн: маленькая ванная комната в стиле неоклассика (современная классика) с фасадами с утопленной филенкой, темными деревянными фасадами, душем в нише, унитазом-моноблоком, белой плиткой, керамогранитной плиткой, белыми стенами, паркетным полом среднего тона, душевой кабиной, врезной раковиной, столешницей из искусственного кварца, коричневым полом, душем с раздвижными дверями, белой столешницей, тумбой под одну раковину и подвесной тумбой для на участке и в саду - последний тренд

Shot from the entry of the Master Bath of this Eichler remodel. Retro, brass pendant star light. Terazzo floor with custom pattern design and brass inlay.

In this project we took the existing tiny two fixture bathroom and remodeled the attic space to create a new full bathroom capturing space from an unused closet. The new light filled art deco bathroom achieved everything on the client's wish list.
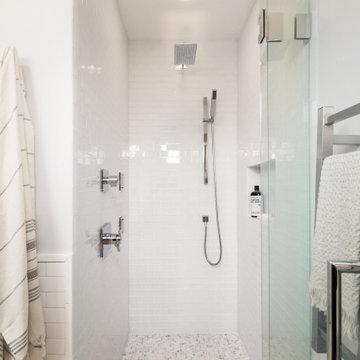
his shower used to be a closet.
We borrowed three feet from an adjacent hall closet (while still retaining enough closet space) to build it, and this kind of problem solving is one of our favorite parts of design. Finding unexpected ways to lay out a space is a thrill, and this bathroom was so cramped--a big clawfoot tub used to sit in the door swing area here--that carving this walk-in shower out of borrowed space made the bathroom feel twice as big. Keeping our palette clean and bright--shades of pale gray and white with polished nickel accents--also kept the look fresh and modern.
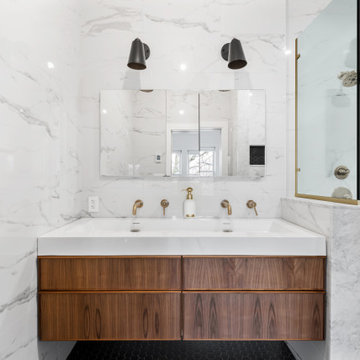
Master bathroom renovation in a Brooklyn townhouse
Пример оригинального дизайна: главная ванная комната среднего размера в стиле неоклассика (современная классика) с темными деревянными фасадами, белой плиткой, керамической плиткой, тумбой под две раковины и подвесной тумбой
Пример оригинального дизайна: главная ванная комната среднего размера в стиле неоклассика (современная классика) с темными деревянными фасадами, белой плиткой, керамической плиткой, тумбой под две раковины и подвесной тумбой
Санузел с темными деревянными фасадами и белой плиткой – фото дизайна интерьера
1

