Санузел: освещение – фото дизайна интерьера с высоким бюджетом
Сортировать:
Бюджет
Сортировать:Популярное за сегодня
1 - 20 из 798 фото
1 из 3

Свежая идея для дизайна: большая детская ванная комната в белых тонах с отделкой деревом: освещение в современном стиле с плоскими фасадами, светлыми деревянными фасадами, душем над ванной, инсталляцией, белой плиткой, плиткой, белыми стенами, полом из мозаичной плитки, консольной раковиной, белым полом, тумбой под одну раковину и ванной в нише - отличное фото интерьера

The photo doesn't even show how magnificent this slab of granite countertop is. We were able to install it in one piece without cutting it. The countertop has very fine slight sparkle to it. We wanted to create a more zen like shower but still very eye catching.

modern cloakroom with blue ceramic tiles, gunmetal taps and marble basin
Пример оригинального дизайна: туалет среднего размера: освещение в скандинавском стиле с керамической плиткой, синими стенами, полом из керамогранита, подвесной раковиной и серым полом
Пример оригинального дизайна: туалет среднего размера: освещение в скандинавском стиле с керамической плиткой, синими стенами, полом из керамогранита, подвесной раковиной и серым полом

An en-suite bathroom made into a cosy sanctuary using hand made panels and units from our 'Oast House' range. Panels and units are made entirely from Accoya to ensure suitability for wet areas and finished in our paint shop with our specially formulated paint mixed to match Farrow & Ball 'Card Room Green' . Wall paper is from Morris & Co signature range of wall paper and varnished to resist moisture. Floor and wall tiles are from Fired Earth.

Modern steam shower room
Идея дизайна: туалет среднего размера: освещение в современном стиле с плоскими фасадами, светлыми деревянными фасадами, инсталляцией, зеленой плиткой, плиткой кабанчик, зелеными стенами, полом из керамогранита, накладной раковиной, бежевым полом и подвесной тумбой
Идея дизайна: туалет среднего размера: освещение в современном стиле с плоскими фасадами, светлыми деревянными фасадами, инсталляцией, зеленой плиткой, плиткой кабанчик, зелеными стенами, полом из керамогранита, накладной раковиной, бежевым полом и подвесной тумбой

josh vick, home tour america
На фото: ванная комната среднего размера: освещение в классическом стиле с врезной раковиной, фасадами в стиле шейкер, белыми фасадами, столешницей из гранита, унитазом-моноблоком, белой плиткой, керамической плиткой, синими стенами, полом из мозаичной плитки и душем над ванной
На фото: ванная комната среднего размера: освещение в классическом стиле с врезной раковиной, фасадами в стиле шейкер, белыми фасадами, столешницей из гранита, унитазом-моноблоком, белой плиткой, керамической плиткой, синими стенами, полом из мозаичной плитки и душем над ванной
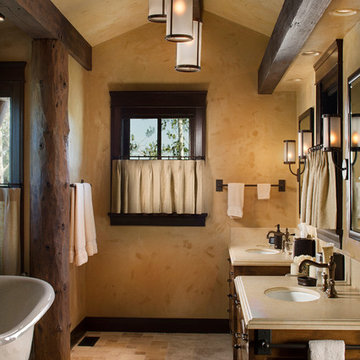
Пример оригинального дизайна: большая главная ванная комната: освещение в стиле рустика с темными деревянными фасадами, ванной на ножках, полом из керамической плитки, врезной раковиной, бежевыми стенами и бежевым полом
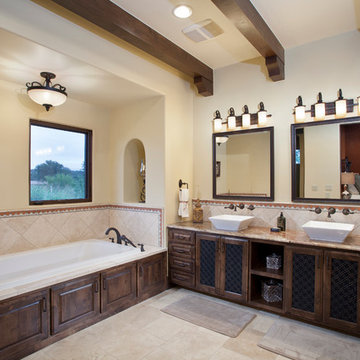
Andrea Calo
На фото: большая главная ванная комната: освещение в средиземноморском стиле с настольной раковиной, фасадами в стиле шейкер, темными деревянными фасадами, накладной ванной, бежевой плиткой, керамогранитной плиткой, бежевыми стенами, полом из керамогранита, столешницей из гранита и бежевым полом с
На фото: большая главная ванная комната: освещение в средиземноморском стиле с настольной раковиной, фасадами в стиле шейкер, темными деревянными фасадами, накладной ванной, бежевой плиткой, керамогранитной плиткой, бежевыми стенами, полом из керамогранита, столешницей из гранита и бежевым полом с
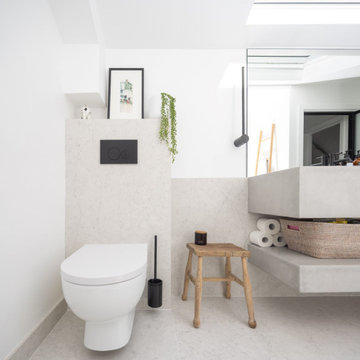
SILESTONE Exelis Shower Tray in Pearl Jasmine suede finish, with matching bespoke sized floor and wall tiles. Bespoke floor-to-ceiling frameless glass shower screen, with integrated LED edge lighting detail in the ceiling. Clients own brassware in Matte Black, and other fittings
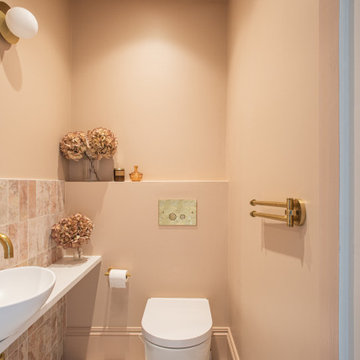
Pink blush cloakroom with unlacquered brass fittings.
Стильный дизайн: маленький туалет: освещение в стиле ретро с инсталляцией, розовой плиткой, мраморной плиткой, розовыми стенами, столешницей из искусственного кварца и подвесной тумбой для на участке и в саду - последний тренд
Стильный дизайн: маленький туалет: освещение в стиле ретро с инсталляцией, розовой плиткой, мраморной плиткой, розовыми стенами, столешницей из искусственного кварца и подвесной тумбой для на участке и в саду - последний тренд

The brief was to create a Guest Shower room which would predominantly be used as a cloakroom.
We chose bold glossy bottle green glazed and chalky white tiling, textured vinyl wall covering, light timber vanity and brushed steel brassware.
A key feature is the stunning natural pebble washbasin with a polished interior and contrasting rough exterior for a spa like feel.
We also created a cupboard at the end of the shower and fitted a Steadyrack bike rack which stores our client's commuter bike in an upright position when not in use.

Идея дизайна: большая главная ванная комната: освещение в стиле неоклассика (современная классика) с фасадами в стиле шейкер, синими фасадами, отдельно стоящей ванной, угловым душем, раздельным унитазом, мраморной плиткой, белыми стенами, полом из мозаичной плитки, врезной раковиной, мраморной столешницей, серым полом, душем с распашными дверями, серой столешницей, тумбой под две раковины, встроенной тумбой, сиденьем для душа и окном

An important part of this bathroom design was to have a stylish and compact vanity. With cut back the size and mounted in the wall to conserve space.
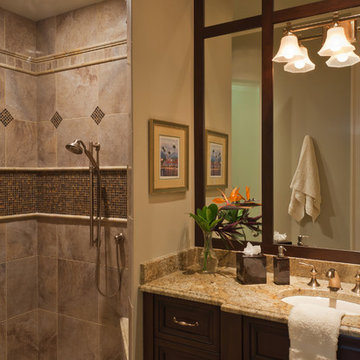
Lori Hamilton Photography
На фото: ванная комната среднего размера: освещение в классическом стиле с столешницей из гранита, врезной раковиной, фасадами с утопленной филенкой, темными деревянными фасадами, душем в нише, серой плиткой, керамогранитной плиткой, бежевыми стенами, душевой кабиной, полом из керамогранита и бежевым полом с
На фото: ванная комната среднего размера: освещение в классическом стиле с столешницей из гранита, врезной раковиной, фасадами с утопленной филенкой, темными деревянными фасадами, душем в нише, серой плиткой, керамогранитной плиткой, бежевыми стенами, душевой кабиной, полом из керамогранита и бежевым полом с
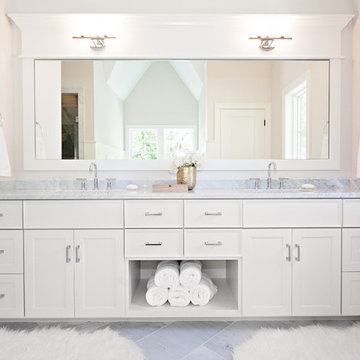
Krista Sobkowiak
На фото: большая главная ванная комната: освещение в современном стиле с врезной раковиной, фасадами с утопленной филенкой, белыми фасадами, серой плиткой, бежевыми стенами, мраморным полом, мраморной столешницей и серой столешницей
На фото: большая главная ванная комната: освещение в современном стиле с врезной раковиной, фасадами с утопленной филенкой, белыми фасадами, серой плиткой, бежевыми стенами, мраморным полом, мраморной столешницей и серой столешницей
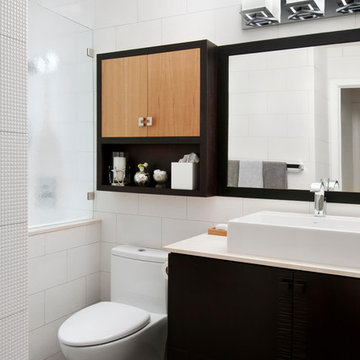
Crystal Waye Photography
На фото: ванная комната среднего размера: освещение в стиле модернизм с
На фото: ванная комната среднего размера: освещение в стиле модернизм с
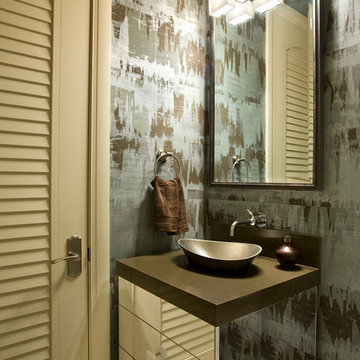
Идея дизайна: маленький туалет: освещение в современном стиле с настольной раковиной, плоскими фасадами, коричневой плиткой, керамогранитной плиткой, коричневыми стенами и столешницей из искусственного кварца для на участке и в саду
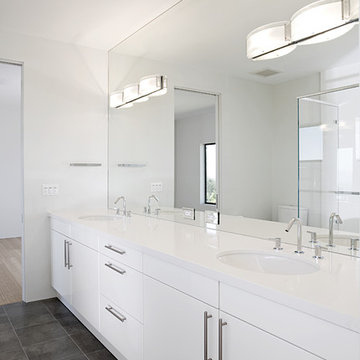
Свежая идея для дизайна: ванная комната: освещение в современном стиле с врезной раковиной, плоскими фасадами, белыми фасадами, серой плиткой, двойным душем, белыми стенами и полом из керамической плитки - отличное фото интерьера

Simple clean kid's bathroom with white Caesarstone countertops and backsplash and tiny micro mosaic wall tile. Hansgrohe faucets and shower set, Kohler Verticyl sink, Toto toilet.

Luscious Bathroom in Storrington, West Sussex
A luscious green bathroom design is complemented by matt black accents and unique platform for a feature bath.
The Brief
The aim of this project was to transform a former bedroom into a contemporary family bathroom, complete with a walk-in shower and freestanding bath.
This Storrington client had some strong design ideas, favouring a green theme with contemporary additions to modernise the space.
Storage was also a key design element. To help minimise clutter and create space for decorative items an inventive solution was required.
Design Elements
The design utilises some key desirables from the client as well as some clever suggestions from our bathroom designer Martin.
The green theme has been deployed spectacularly, with metro tiles utilised as a strong accent within the shower area and multiple storage niches. All other walls make use of neutral matt white tiles at half height, with William Morris wallpaper used as a leafy and natural addition to the space.
A freestanding bath has been placed central to the window as a focal point. The bathing area is raised to create separation within the room, and three pendant lights fitted above help to create a relaxing ambience for bathing.
Special Inclusions
Storage was an important part of the design.
A wall hung storage unit has been chosen in a Fjord Green Gloss finish, which works well with green tiling and the wallpaper choice. Elsewhere plenty of storage niches feature within the room. These add storage for everyday essentials, decorative items, and conceal items the client may not want on display.
A sizeable walk-in shower was also required as part of the renovation, with designer Martin opting for a Crosswater enclosure in a matt black finish. The matt black finish teams well with other accents in the room like the Vado brassware and Eastbrook towel rail.
Project Highlight
The platformed bathing area is a great highlight of this family bathroom space.
It delivers upon the freestanding bath requirement of the brief, with soothing lighting additions that elevate the design. Wood-effect porcelain floor tiling adds an additional natural element to this renovation.
The End Result
The end result is a complete transformation from the former bedroom that utilised this space.
The client and our designer Martin have combined multiple great finishes and design ideas to create a dramatic and contemporary, yet functional, family bathroom space.
Discover how our expert designers can transform your own bathroom with a free design appointment and quotation. Arrange a free appointment in showroom or online.
Санузел: освещение – фото дизайна интерьера с высоким бюджетом
1

