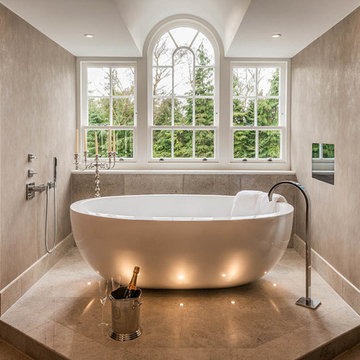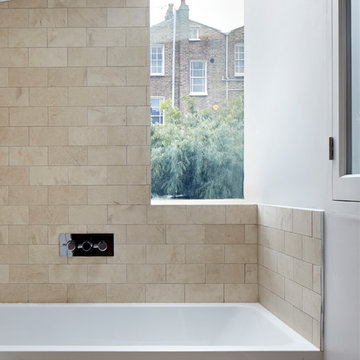Санузел: освещение – фото дизайна интерьера
Сортировать:
Бюджет
Сортировать:Популярное за сегодня
1 - 16 из 16 фото
1 из 3
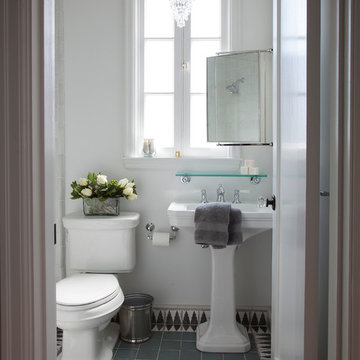
Remodeled bathroom in 1930's vintage Marina home.
Architect: Gary Ahern
Photography: Lisa Sze
На фото: ванная комната среднего размера: освещение в средиземноморском стиле с раковиной с пьедесталом, душем в нише, разноцветной плиткой, терракотовой плиткой, белыми стенами, полом из терракотовой плитки, раздельным унитазом и синим полом с
На фото: ванная комната среднего размера: освещение в средиземноморском стиле с раковиной с пьедесталом, душем в нише, разноцветной плиткой, терракотовой плиткой, белыми стенами, полом из терракотовой плитки, раздельным унитазом и синим полом с
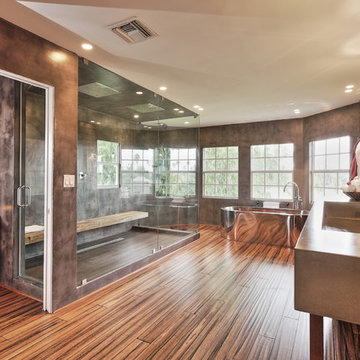
Felix Mizioznikov
Идея дизайна: огромная главная ванная комната: освещение в современном стиле с раковиной с несколькими смесителями, отдельно стоящей ванной и угловым душем
Идея дизайна: огромная главная ванная комната: освещение в современном стиле с раковиной с несколькими смесителями, отдельно стоящей ванной и угловым душем
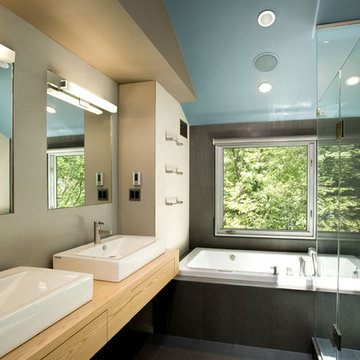
Complete interior renovation of a 1980s split level house in the Virginia suburbs. Main level includes reading room, dining, kitchen, living and master bedroom suite. New front elevation at entry, new rear deck and complete re-cladding of the house. Interior: The prototypical layout of the split level home tends to separate the entrance, and any other associated space, from the rest of the living spaces one half level up. In this home the lower level "living" room off the entry was physically isolated from the dining, kitchen and family rooms above, and was only connected visually by a railing at dining room level. The owner desired a stronger integration of the lower and upper levels, in addition to an open flow between the major spaces on the upper level where they spend most of their time. ExteriorThe exterior entry of the house was a fragmented composition of disparate elements. The rear of the home was blocked off from views due to small windows, and had a difficult to use multi leveled deck. The owners requested an updated treatment of the entry, a more uniform exterior cladding, and an integration between the interior and exterior spaces. SOLUTIONS The overriding strategy was to create a spatial sequence allowing a seamless flow from the front of the house through the living spaces and to the exterior, in addition to unifying the upper and lower spaces. This was accomplished by creating a "reading room" at the entry level that responds to the front garden with a series of interior contours that are both steps as well as seating zones, while the orthogonal layout of the main level and deck reflects the pragmatic daily activities of cooking, eating and relaxing. The stairs between levels were moved so that the visitor could enter the new reading room, experiencing it as a place, before moving up to the main level. The upper level dining room floor was "pushed" out into the reading room space, thus creating a balcony over and into the space below. At the entry, the second floor landing was opened up to create a double height space, with enlarged windows. The rear wall of the house was opened up with continuous glass windows and doors to maximize the views and light. A new simplified single level deck replaced the old one.
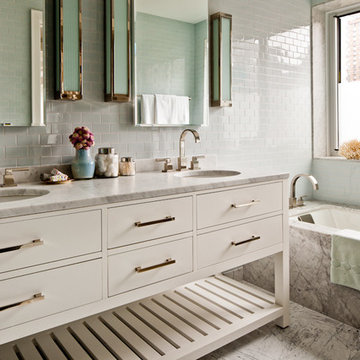
http://www.francoisdischinger.com/#/
Свежая идея для дизайна: большая главная ванная комната: освещение в современном стиле с мраморной столешницей, плиткой кабанчик, врезной раковиной, плоскими фасадами, белыми фасадами, полновстраиваемой ванной, душем в нише, синей плиткой, мраморным полом, синими стенами, серым полом и серой столешницей - отличное фото интерьера
Свежая идея для дизайна: большая главная ванная комната: освещение в современном стиле с мраморной столешницей, плиткой кабанчик, врезной раковиной, плоскими фасадами, белыми фасадами, полновстраиваемой ванной, душем в нише, синей плиткой, мраморным полом, синими стенами, серым полом и серой столешницей - отличное фото интерьера

Bad im Unique Cube
На фото: большая главная ванная комната: освещение в стиле лофт с отдельно стоящей ванной, полом из керамической плитки, настольной раковиной, угловым душем, инсталляцией, серыми стенами, серым полом, открытым душем, серой плиткой, столешницей из дерева и серой столешницей с
На фото: большая главная ванная комната: освещение в стиле лофт с отдельно стоящей ванной, полом из керамической плитки, настольной раковиной, угловым душем, инсталляцией, серыми стенами, серым полом, открытым душем, серой плиткой, столешницей из дерева и серой столешницей с
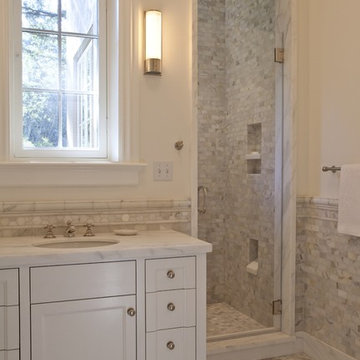
An existing house was deconstructed to make room for 7200 SF of new ground up construction including a main house, pool house, and lanai. This hillside home was built through a phased sequence of extensive excavation and site work, complicated by a single point of entry. Site walls were built using true dry stacked stone and concrete retaining walls faced with sawn veneer. Sustainable features include FSC certified lumber, solar hot water, fly ash concrete, and low emitting insulation with 75% recycled content.
Photos: Mariko Reed
Architect: Ian Moller
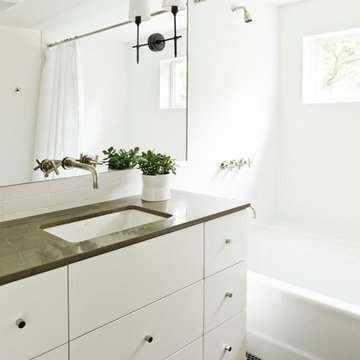
Идея дизайна: ванная комната: освещение в современном стиле с врезной раковиной, плоскими фасадами, белыми фасадами, ванной в нише, душем над ванной и черным полом
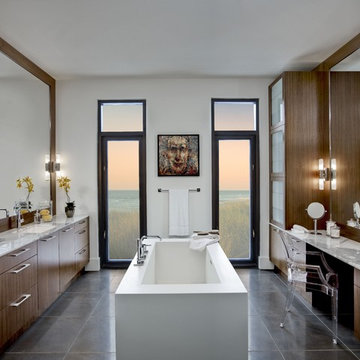
This custom master bath is complete with a seated vanity area and a his and her sink. Mirrors ascending to the ceiling and calacatta marble counter tops complete this contemporary space.
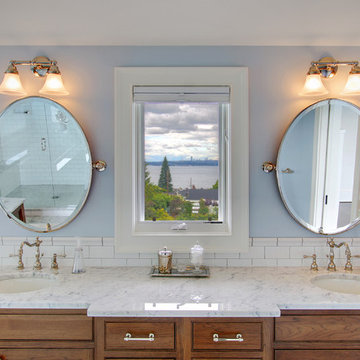
Пример оригинального дизайна: ванная комната: освещение в стиле кантри с врезной раковиной и плиткой кабанчик
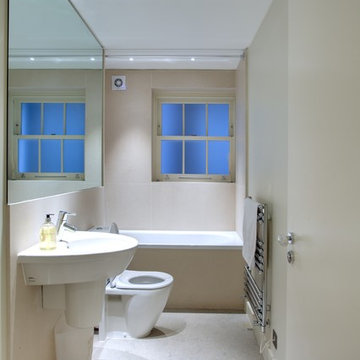
Свежая идея для дизайна: ванная комната: освещение в современном стиле с подвесной раковиной, ванной в нише и бежевыми стенами - отличное фото интерьера
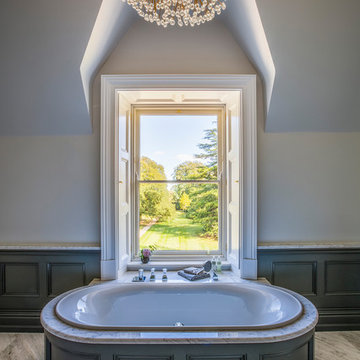
Daragh Muldowney
Свежая идея для дизайна: ванная комната: освещение в стиле неоклассика (современная классика) - отличное фото интерьера
Свежая идея для дизайна: ванная комната: освещение в стиле неоклассика (современная классика) - отличное фото интерьера
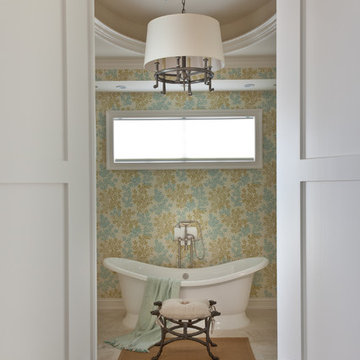
Идея дизайна: ванная комната: освещение в морском стиле с отдельно стоящей ванной
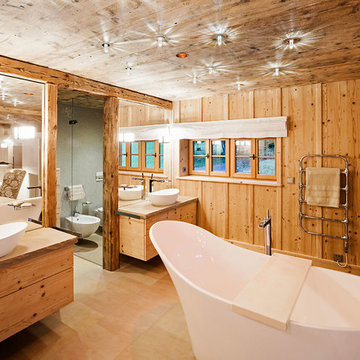
Fotograf: Simon Toplak www.simontoplak.com
Пример оригинального дизайна: большая ванная комната: освещение в стиле кантри с фасадами цвета дерева среднего тона, отдельно стоящей ванной, коричневыми стенами, настольной раковиной, коричневым полом, плоскими фасадами и столешницей из дерева
Пример оригинального дизайна: большая ванная комната: освещение в стиле кантри с фасадами цвета дерева среднего тона, отдельно стоящей ванной, коричневыми стенами, настольной раковиной, коричневым полом, плоскими фасадами и столешницей из дерева
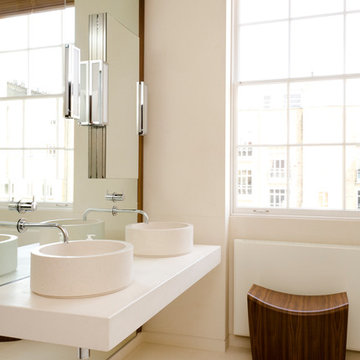
Стильный дизайн: ванная комната: освещение в современном стиле с настольной раковиной и белыми стенами - последний тренд
Санузел: освещение – фото дизайна интерьера
1


